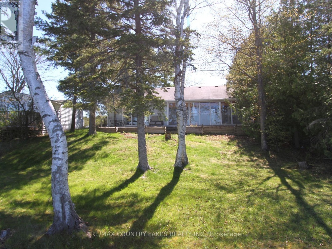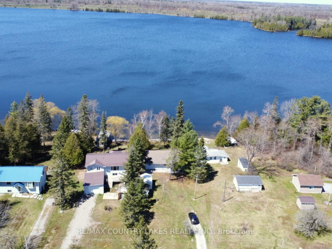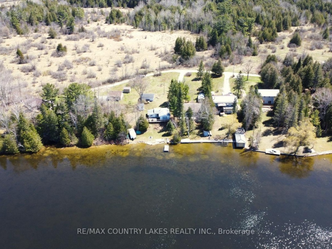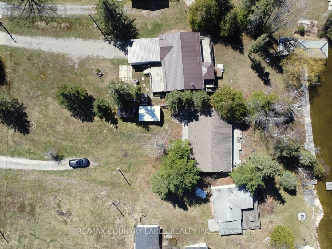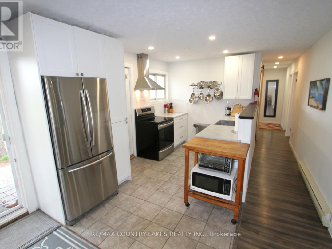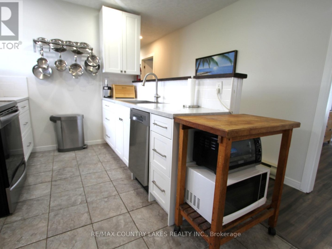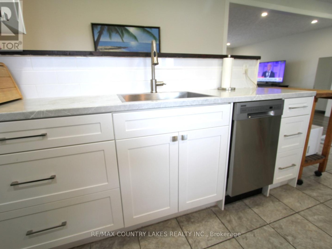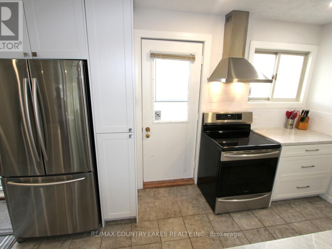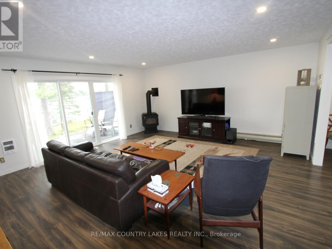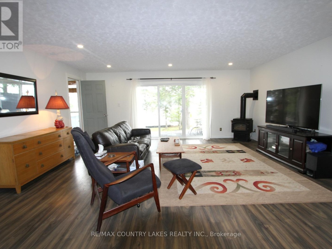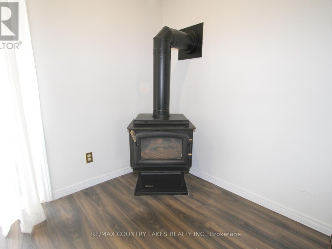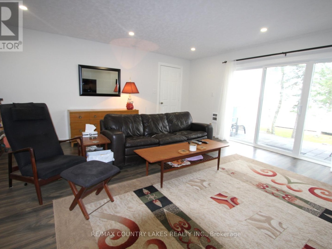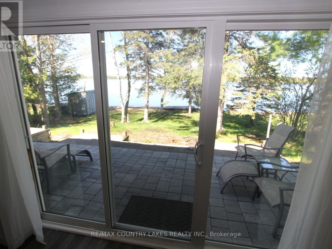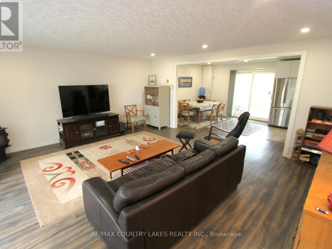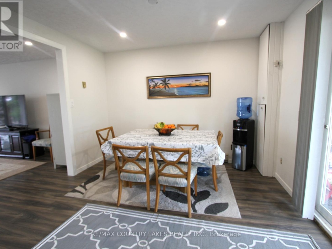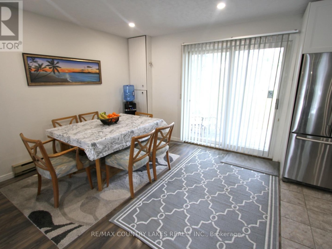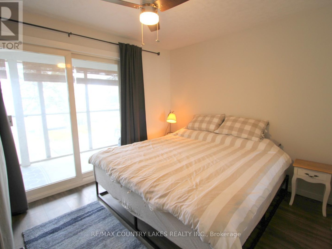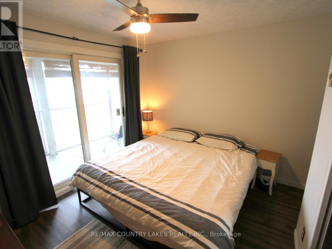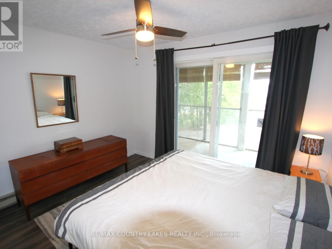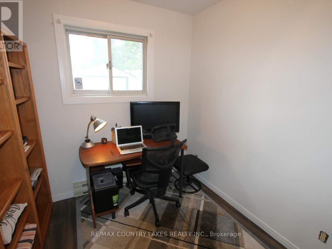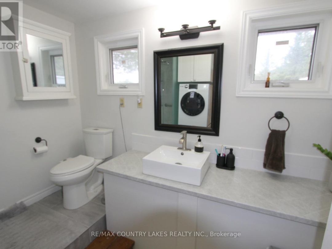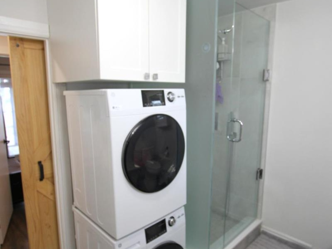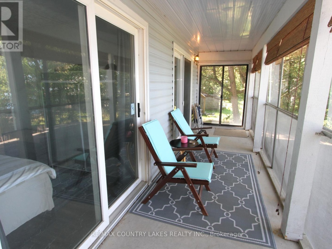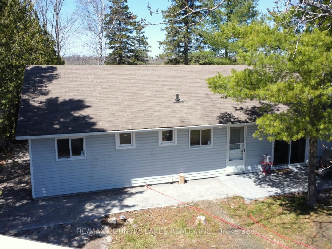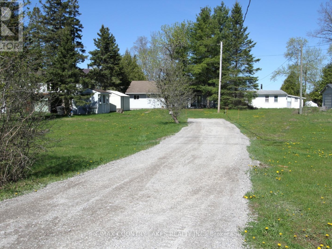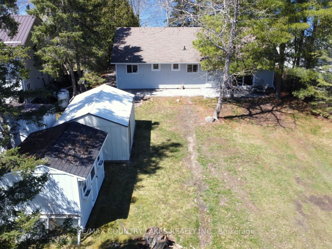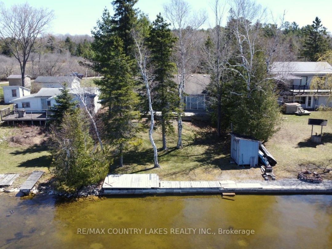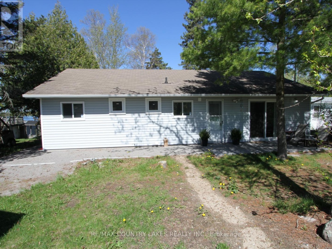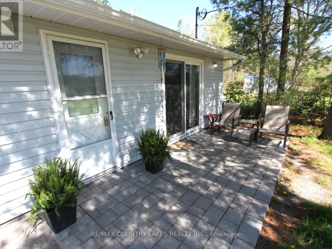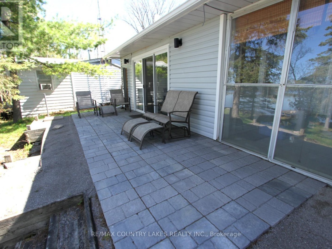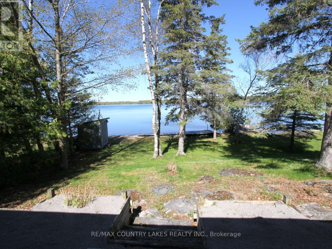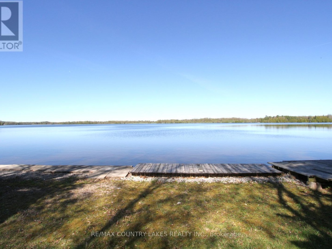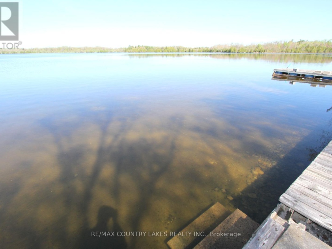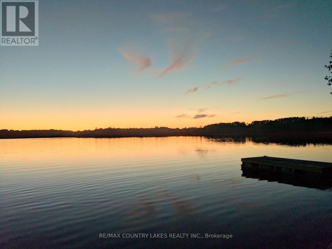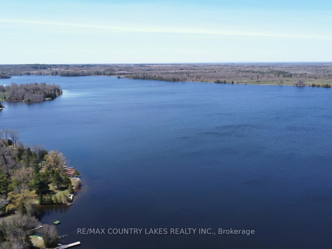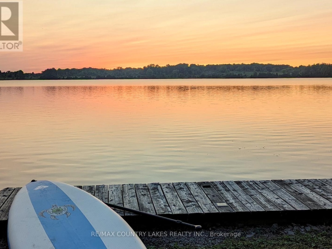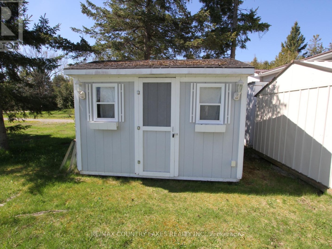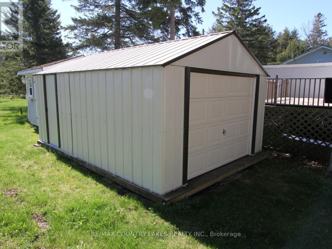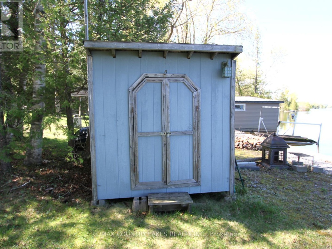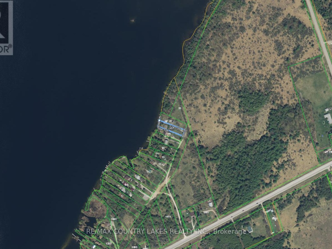25 Brotherston Rd, Kawartha Lakes
Property Overview - House For sale
| Price | $ 819 900 | On the Market | 3 days |
|---|---|---|---|
| MLS® # | X8279702 | Type | House |
| Bedrooms | 3 Bed | Bathrooms | 1 Bath |
| Postal Code | K0M2B0 | ||
| Street | Brotherston | Town/Area | Kawartha Lakes |
| Property Size | 65 x 264.1 FT | Building Size | 0 ft2 |
Fully renovated 3-bedroom year-round waterfront home on Mitchell Lake. Open concept kitchen dining area with walkout. Nice size living room with great view of the water and propane fireplace. 2 of the bedrooms offer walkout to sunroom also overlooking water. 65ft. of sandy easy wade in shoreline complete with concrete wall, westerly exposure and stunning view. Mitchell Lake is part of the Trent Severn Waterways with direct access to Balsam Lake, great fishing, swimming and endless boating. Large storage shed with roll up garage door, small bunkie, and garden shed at shoreline. Plenty of parking for guests. Property can be sold turnkey with most furnishings. Situated on a quite dead-end street with no traffic and close proximity to OFSC snowmobile & atv trails. Approx. 1.1/2 hrs from GTA.
Extras
Yearly road maintenance fee $150.00. (id:20829)| Waterfront Type | Waterfront |
|---|---|
| Size Total | 65 x 264.1 FT |
| Lot size | 65 x 264.1 FT |
| Ownership Type | Freehold |
| Sewer | Holding Tank |
Building Details
| Type | House |
|---|---|
| Stories | 1 |
| Property Type | Single Family |
| Bathrooms Total | 1 |
| Bedrooms Above Ground | 3 |
| Bedrooms Total | 3 |
| Architectural Style | Bungalow |
| Exterior Finish | Vinyl siding |
| Size Interior | 0 ft2 |
Rooms
| Main level | Kitchen | 3.94 m x 3.42 m |
|---|---|---|
| Sunroom | 7.19 m x 1.61 m | |
| Bedroom 3 | 2.4 m x 2.4 m | |
| Bedroom 2 | 3.55 m x 3.08 m | |
| Bedroom | 3.44 m x 3.08 m | |
| Living room | 5.74 m x 5.23 m | |
| Dining room | 3.42 m x 2.89 m | |
| Kitchen | 3.94 m x 3.42 m | |
| Sunroom | 7.19 m x 1.61 m | |
| Bedroom 3 | 2.4 m x 2.4 m | |
| Bedroom 2 | 3.55 m x 3.08 m | |
| Bedroom | 3.44 m x 3.08 m | |
| Living room | 5.74 m x 5.23 m | |
| Dining room | 3.42 m x 2.89 m | |
| Kitchen | 3.94 m x 3.42 m | |
| Sunroom | 7.19 m x 1.61 m | |
| Bedroom 3 | 2.4 m x 2.4 m | |
| Bedroom 2 | 3.55 m x 3.08 m | |
| Bedroom | 3.44 m x 3.08 m | |
| Living room | 5.74 m x 5.23 m | |
| Dining room | 3.42 m x 2.89 m | |
| Kitchen | 3.94 m x 3.42 m | |
| Sunroom | 7.19 m x 1.61 m | |
| Bedroom 3 | 2.4 m x 2.4 m | |
| Bedroom 2 | 3.55 m x 3.08 m | |
| Bedroom | 3.44 m x 3.08 m | |
| Living room | 5.74 m x 5.23 m | |
| Dining room | 3.42 m x 2.89 m |
This listing of a Single Family property For sale is courtesy of Marty L. Leeking from Remax Country Lakes Realty Inc
