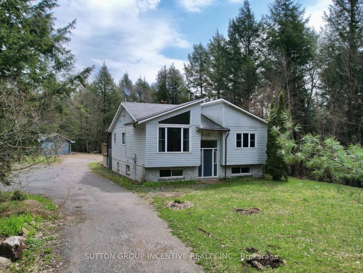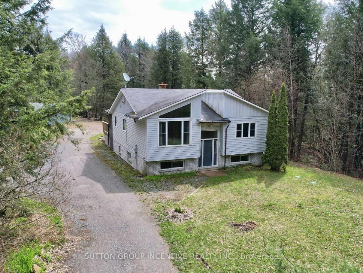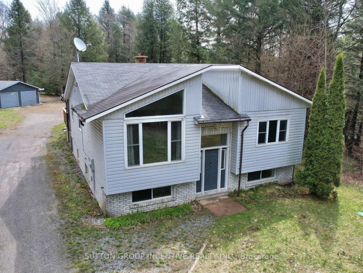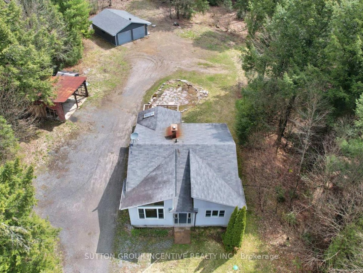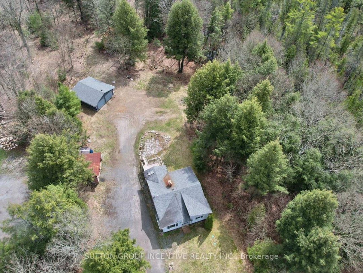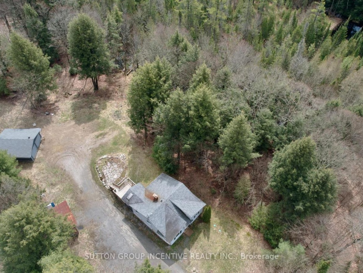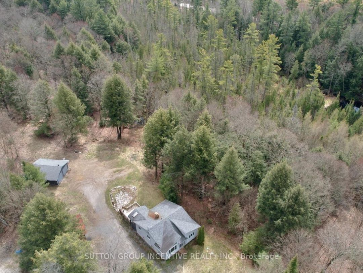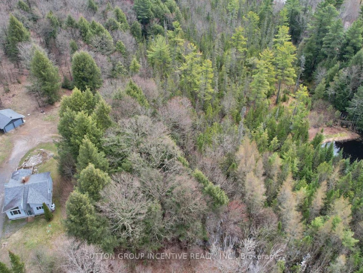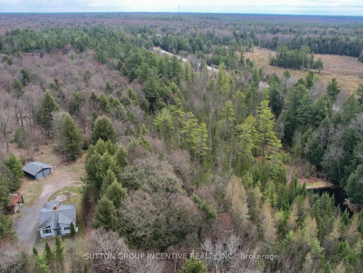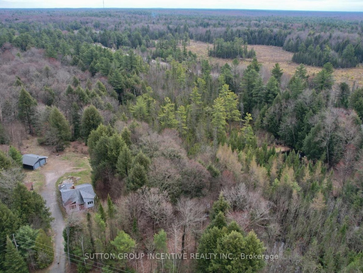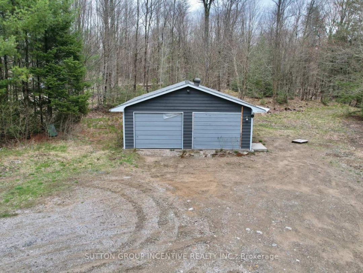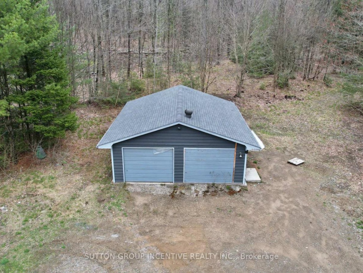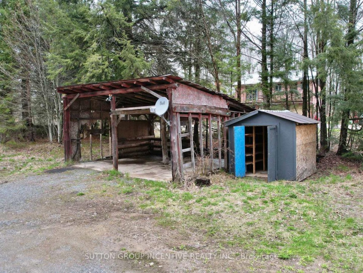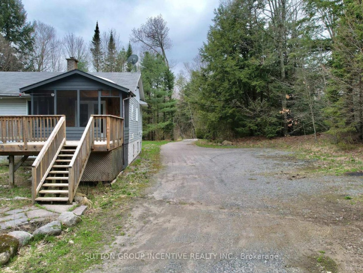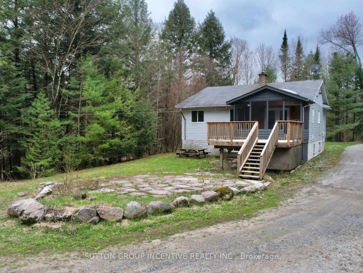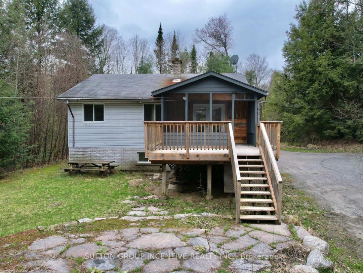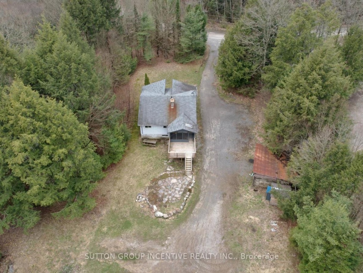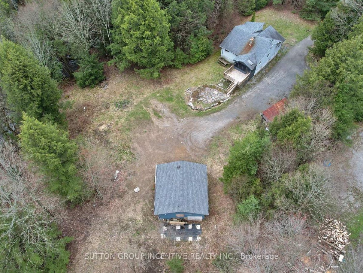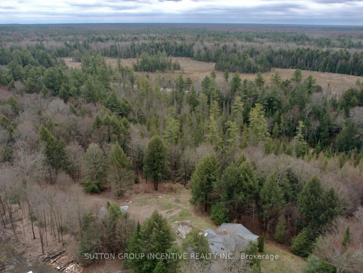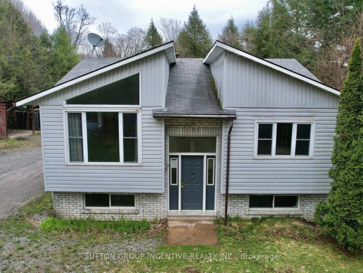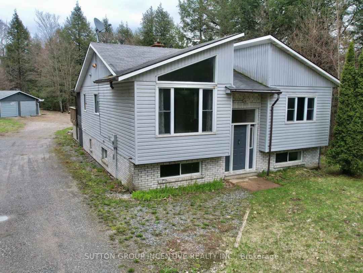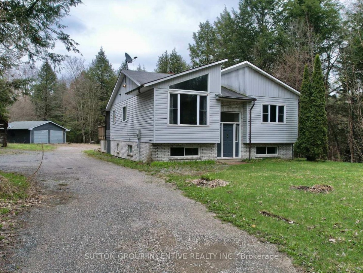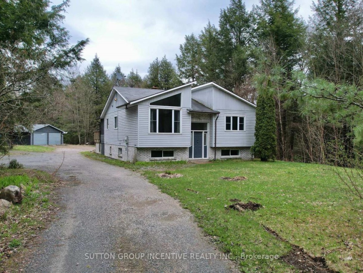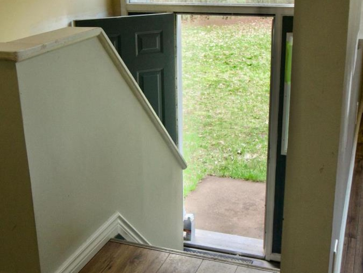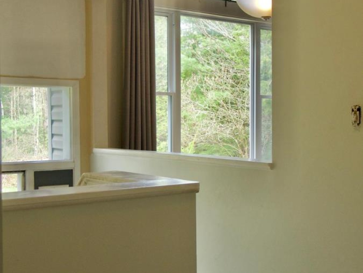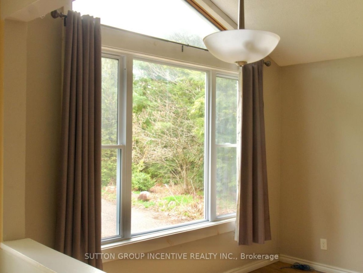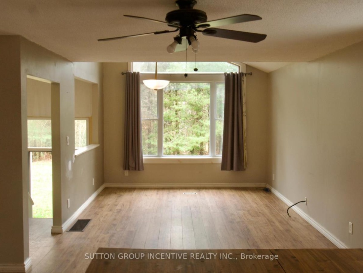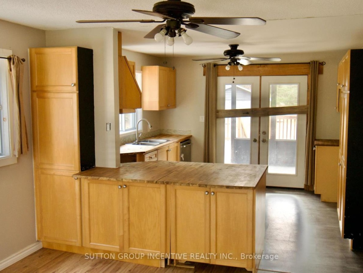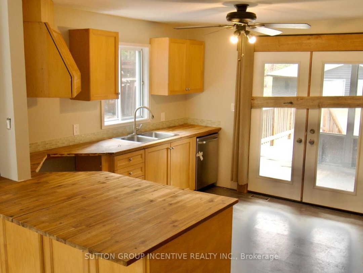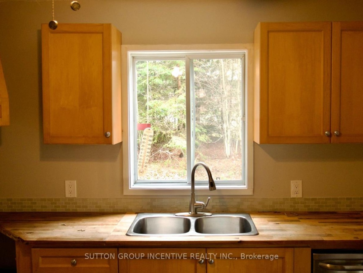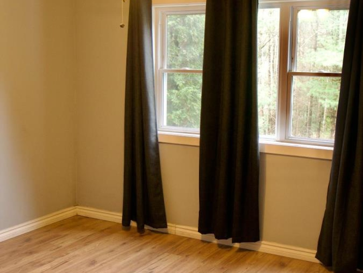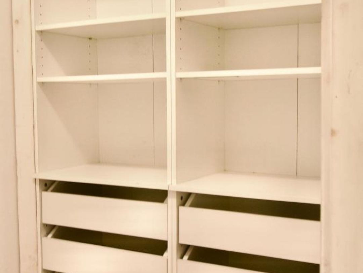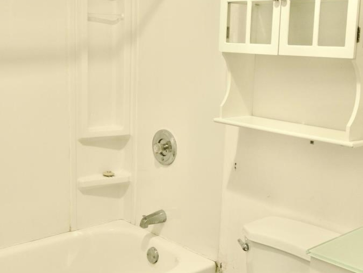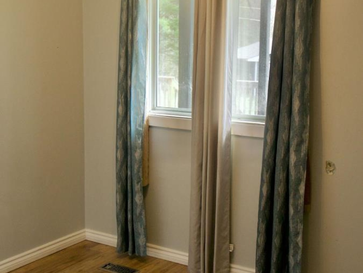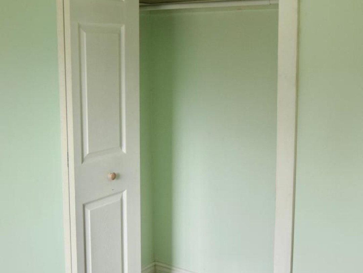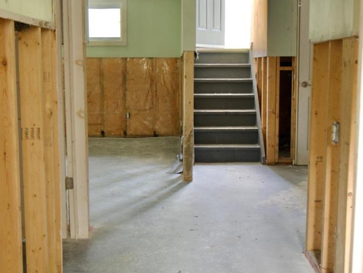1028 Haven Rd, Bracebridge
Property Overview - House For sale
| Price | $ 665 800 | On the Market | 14 days |
|---|---|---|---|
| MLS® # | X8277382 | Type | House |
| Bedrooms | 4 Bed | Bathrooms | 2 Bath |
| Postal Code | P1L1X1 | ||
| Street | Haven | Town/Area | Bracebridge |
| Property Size | 321.17 x 1353 FT ; X Irreg Apx 4.92 Acres|2 - 4.99 acres | Building Size | 0 ft2 |
Just under 5 acres of gorgeous Muskoka Forest. 10 Mins from Bracebridge. Raised Bungalow with Open Concept LR/Kitchen Area with W/O to porch and sun deck. Master with Walk-Through Closet & Ensuite. 3 Bdrms up. 4pc Main Bathroom. Basement just had new sump pump installed. Great layout for Rec Room, Bdrm, Laundry, Workshop & Utility Room. Great parking set up. Nice Private Lot. Detached Garage far back from the house to work on Toys. Add a little paint and decorating and you have a great starter or retirement home. (id:20829)
| Size Total | 321.17 x 1353 FT ; X Irreg Apx 4.92 Acres|2 - 4.99 acres |
|---|---|
| Lot size | 321.17 x 1353 FT ; X Irreg Apx 4.92 Acres |
| Ownership Type | Freehold |
| Sewer | Septic System |
Building Details
| Type | House |
|---|---|
| Stories | 1 |
| Property Type | Single Family |
| Bathrooms Total | 2 |
| Bedrooms Above Ground | 3 |
| Bedrooms Below Ground | 1 |
| Bedrooms Total | 4 |
| Architectural Style | Raised bungalow |
| Exterior Finish | Aluminum siding, Brick |
| Heating Fuel | Propane |
| Heating Type | Forced air |
| Size Interior | 0 ft2 |
Rooms
| Lower level | Bedroom | 3.66 m x 2.44 m |
|---|---|---|
| Utility room | 2.44 m x 2.44 m | |
| Workshop | 3.96 m x 2.44 m | |
| Laundry room | 3.05 m x 2.44 m | |
| Bedroom | 3.66 m x 2.44 m | |
| Recreational, Games room | 4.67 m x 3.35 m | |
| Utility room | 2.44 m x 2.44 m | |
| Workshop | 3.96 m x 2.44 m | |
| Laundry room | 3.05 m x 2.44 m | |
| Recreational, Games room | 4.67 m x 3.35 m | |
| Main level | Kitchen | 3.48 m x 3.48 m |
| Primary Bedroom | 3.58 m x 3.48 m | |
| Bedroom | 2.97 m x 2.64 m | |
| Bedroom | 3.61 m x 2.51 m | |
| Living room | 6.83 m x 3.86 m | |
| Living room | 6.83 m x 3.86 m | |
| Kitchen | 3.48 m x 3.48 m | |
| Primary Bedroom | 3.58 m x 3.48 m | |
| Bedroom | 2.97 m x 2.64 m | |
| Bedroom | 3.61 m x 2.51 m |
This listing of a Single Family property For sale is courtesy of STUART CLELLAND from SUTTON GROUP INCENTIVE REALTY INC.
