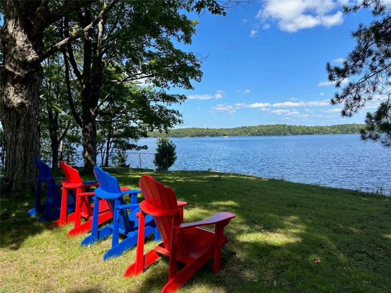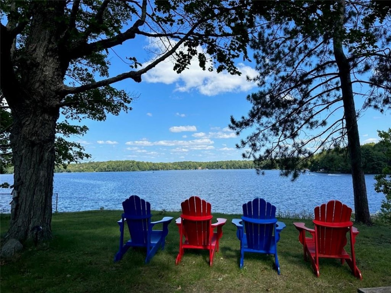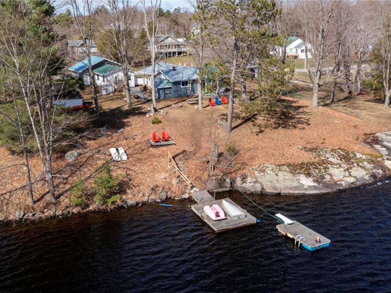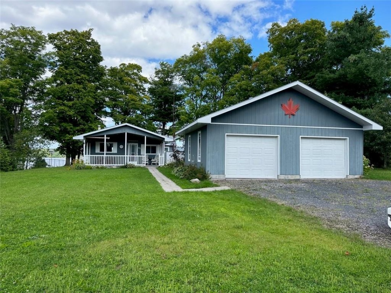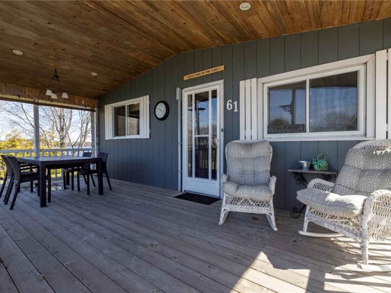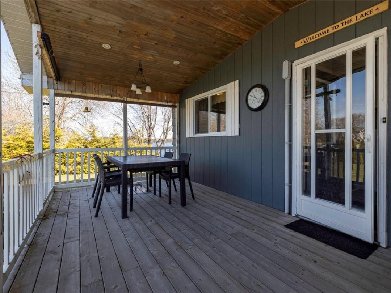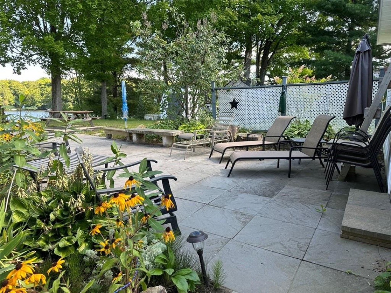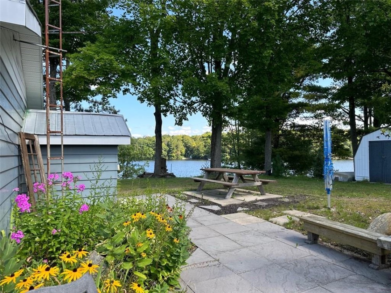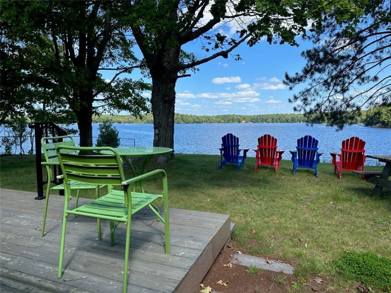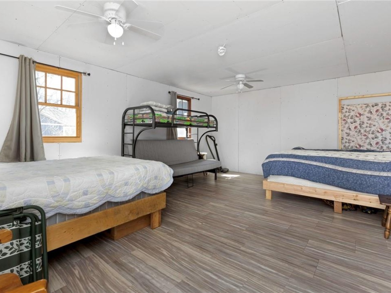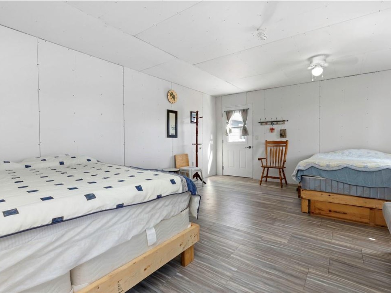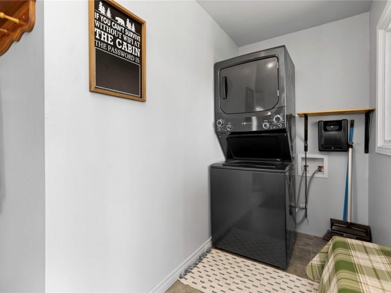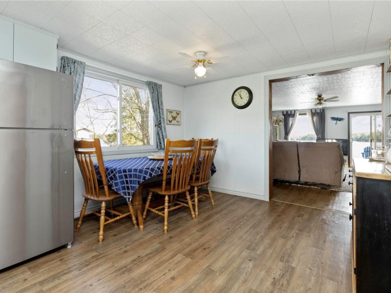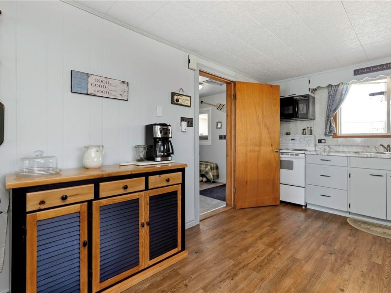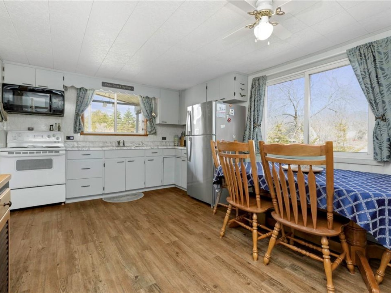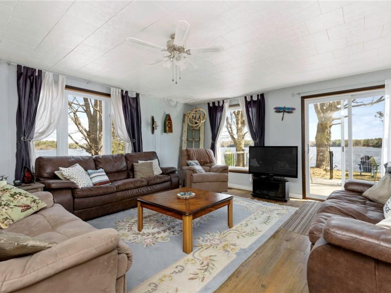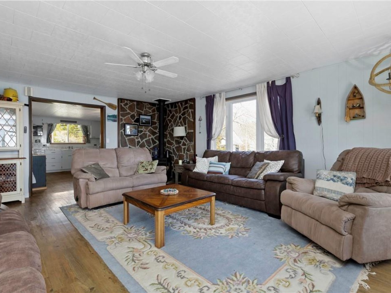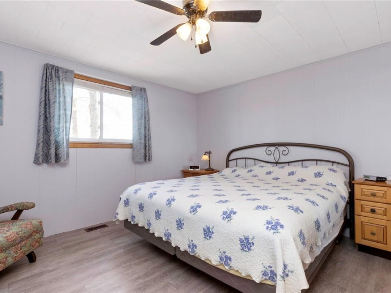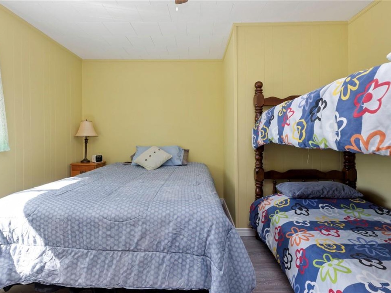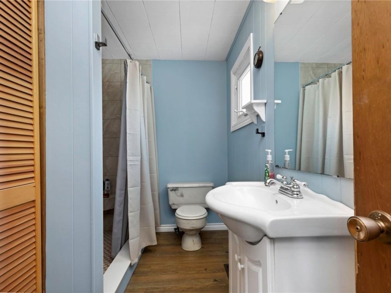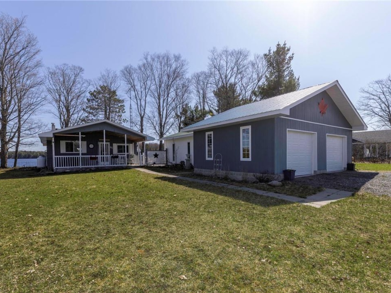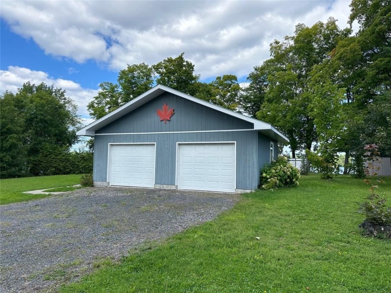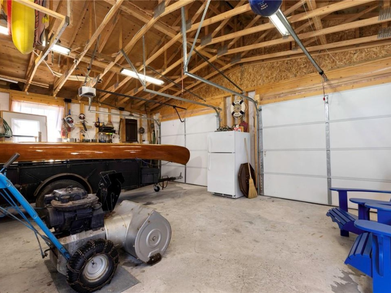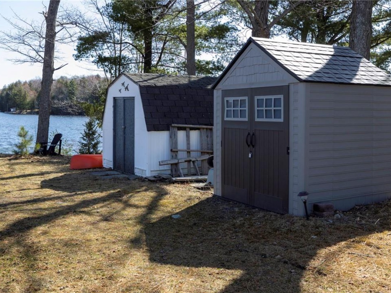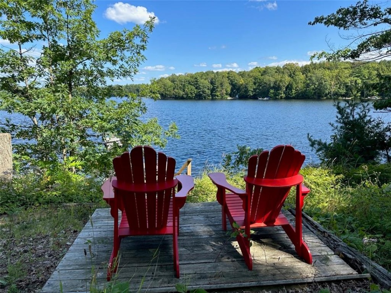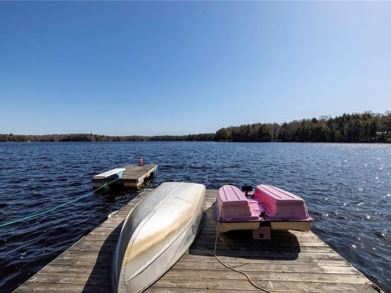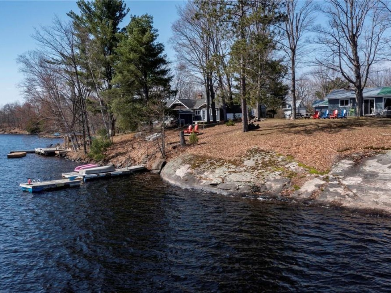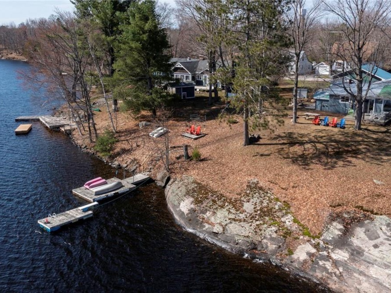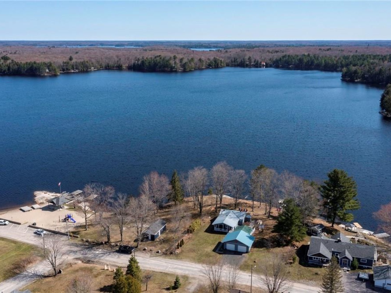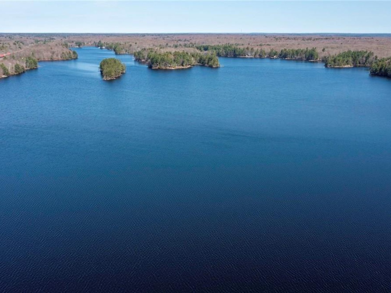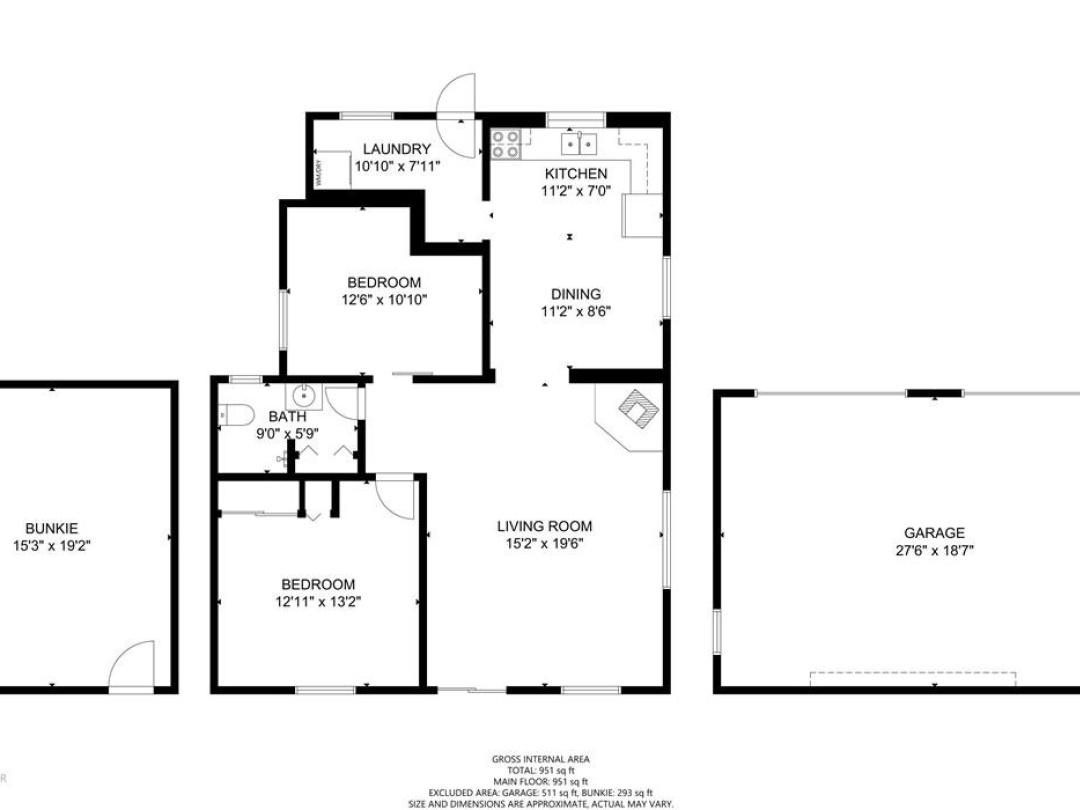61 Stewart Street, MacTier
Property Overview - House For sale
| Price | $ 950 000 | On the Market | 1 days |
|---|---|---|---|
| MLS® # | H4192103 | Type | House |
| Bedrooms | 2 Bed | Bathrooms | 1 Bath |
| Postal Code | P0C1H0 | ||
| Property Size | 125 x 170|under 1/2 acre | Building Size | 88 ft2 |
Year round living on Stewart Lake! Expansive and picturesque waterfront views with 125' shoreline offering a rock shelf and deeper water, with only a few stairs to the dock. Many sitting areas at the cottage and along the waterfront to enjoy the East view with family and friends. Level lot with easy access off the year round, municipal road to this well maintained 2 bedroom, 1 bath cottage, bunkie and newer two car garage. Many upgrades have been completed including newer floors, furnace and central air with a full feature sheet available for many more improvements. Need more room, the bunkie is perfect for overflow guests. Two car garage offers extra storage and has a separate electrical panel. Full municipal services and close to many amenities in Mactier offering a wonderful opportunity for your cottage enjoyment or year round living. Enjoy not only in the summer but a great winter retreat for snowmobiling, ATVs, cross country skiing or ice skating on the frozen lake. Great firepit area for warming up. You can have it all! New water heater (rental), new dual phase furnace, new 1/2 hp sump pump. (id:20829)
| Waterfront Type | Waterfront |
|---|---|
| Size Total | 125 x 170|under 1/2 acre |
| Size Frontage | 125 |
| Size Depth | 170 ft |
| Lot size | 125 x 170 |
| Ownership Type | Freehold |
| Sewer | Municipal sewage system |
Building Details
| Type | House |
|---|---|
| Stories | 1 |
| Property Type | Single Family |
| Bathrooms Total | 1 |
| Bedrooms Above Ground | 2 |
| Bedrooms Total | 2 |
| Architectural Style | Bungalow |
| Cooling Type | Central air conditioning |
| Exterior Finish | Aluminum siding, Vinyl siding |
| Foundation Type | Block |
| Heating Fuel | Propane |
| Heating Type | Forced air |
| Size Exterior | 88 |
| Size Interior | 88 ft2 |
| Utility Water | Municipal water |
Rooms
| Ground level | Bedroom | 12' 6'' x 10' 10'' |
|---|---|---|
| Kitchen | 11' 2'' x 7' '' | |
| Dining room | 11' 2'' x 8' 6'' | |
| Living room | 19' 6'' x 15' 2'' | |
| Primary Bedroom | 13' 2'' x 12' 11'' | |
| Bedroom | 12' 6'' x 10' 10'' | |
| 3pc Bathroom | Measurements not available | |
| Laundry room | Measurements not available | |
| Other | 19' 2'' x 15' 3'' | |
| Other | 27' 6'' x 18' 7'' | |
| Kitchen | 11' 2'' x 7' '' | |
| Dining room | 11' 2'' x 8' 6'' | |
| Living room | 19' 6'' x 15' 2'' | |
| Primary Bedroom | 13' 2'' x 12' 11'' | |
| Other | 27' 6'' x 18' 7'' | |
| 3pc Bathroom | Measurements not available | |
| Laundry room | Measurements not available | |
| Other | 19' 2'' x 15' 3'' | |
| Other | 27' 6'' x 18' 7'' | |
| Kitchen | 11' 2'' x 7' '' | |
| Dining room | 11' 2'' x 8' 6'' | |
| Living room | 19' 6'' x 15' 2'' | |
| Primary Bedroom | 13' 2'' x 12' 11'' | |
| Bedroom | 12' 6'' x 10' 10'' | |
| 3pc Bathroom | Measurements not available | |
| Laundry room | Measurements not available | |
| Other | 19' 2'' x 15' 3'' |
This listing of a Single Family property For sale is courtesy of Abigail Glugosh from Keller Williams Edge Realty, Brokerage
