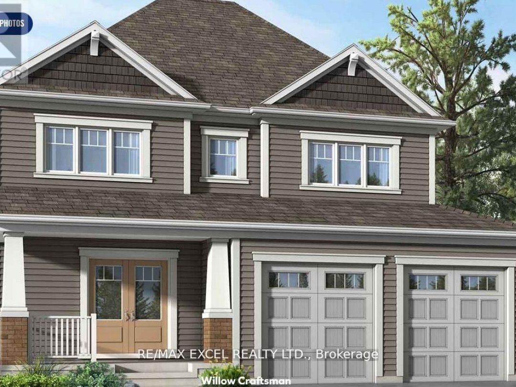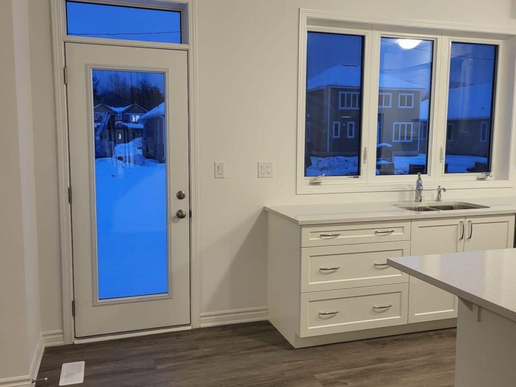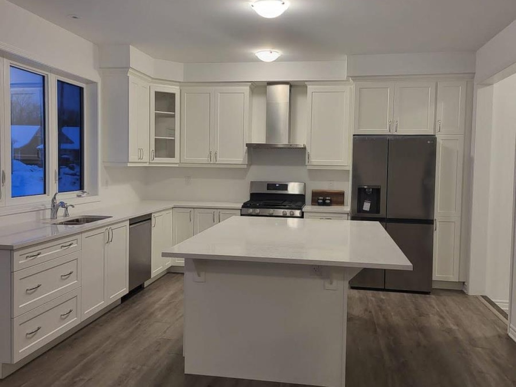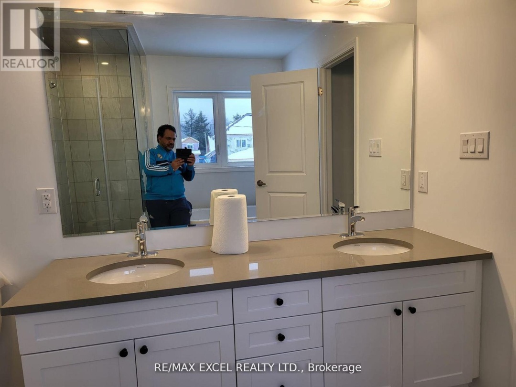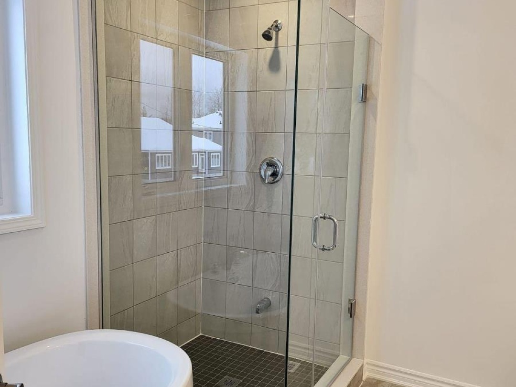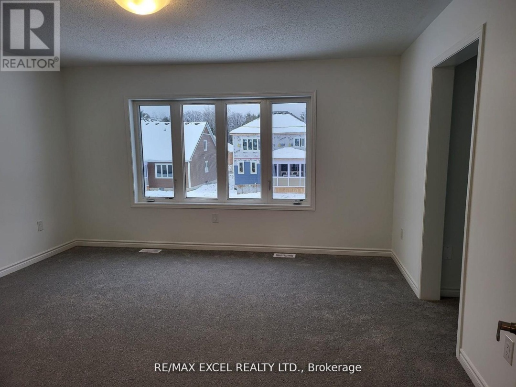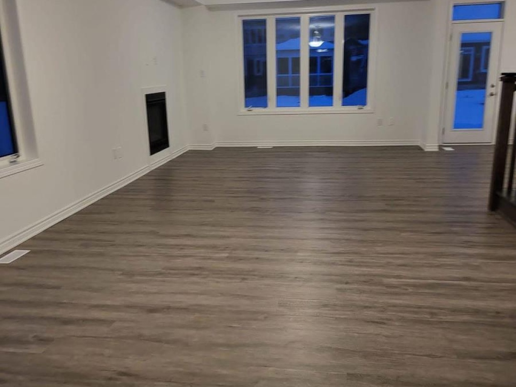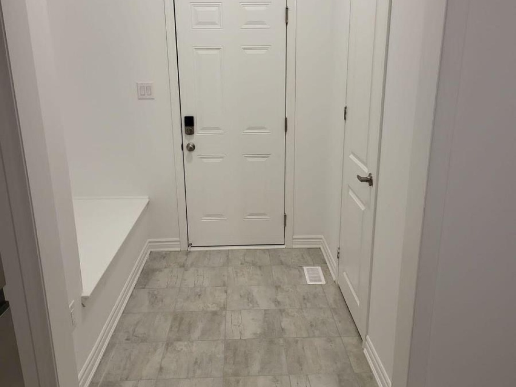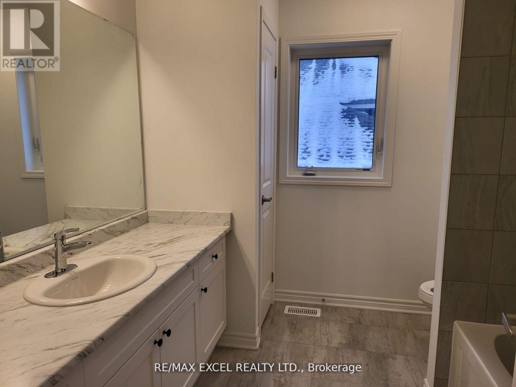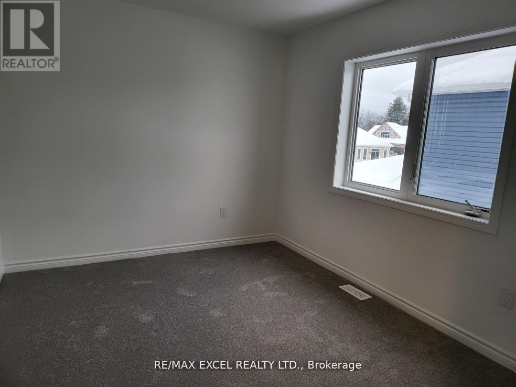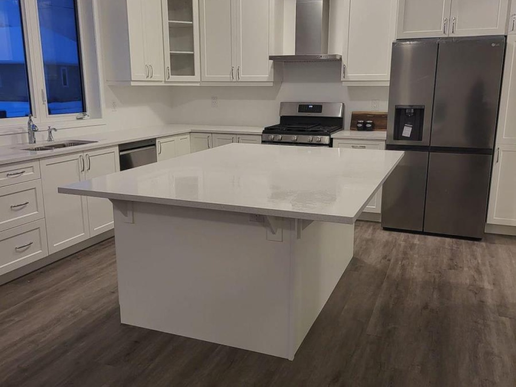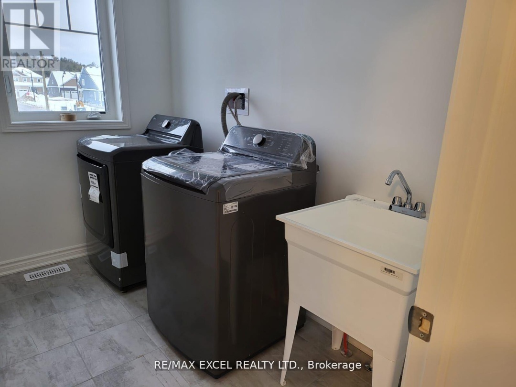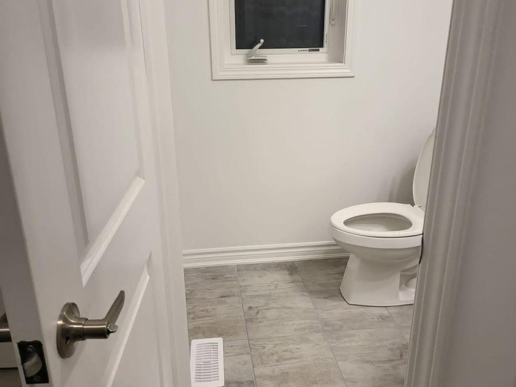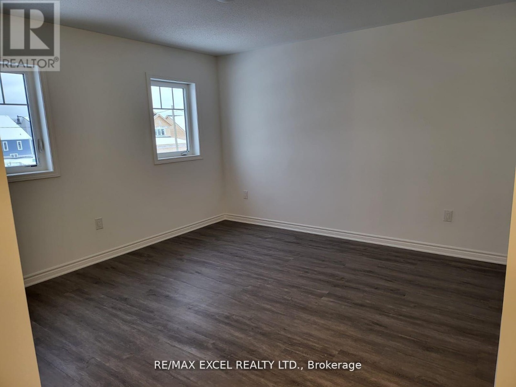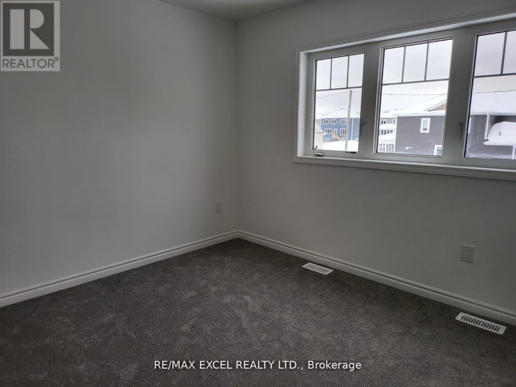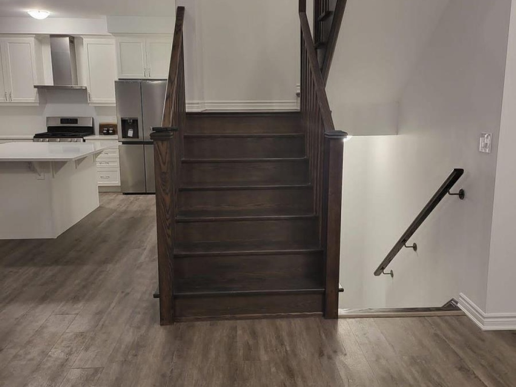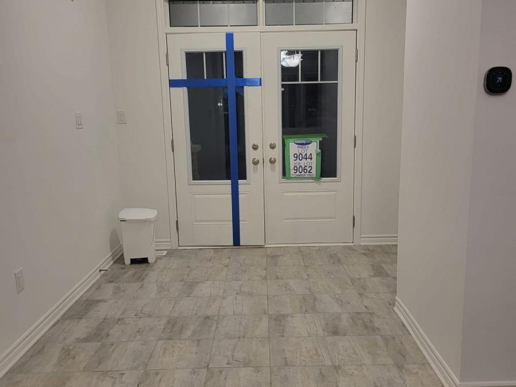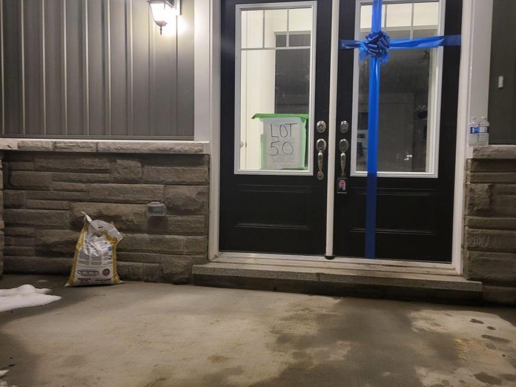1 Dyer Crescent, Bracebridge
Property Overview - House For sale
| Price | $ 999 000 | On the Market | 15 days |
|---|---|---|---|
| MLS® # | X8273746 | Type | House |
| Bedrooms | 4 Bed | Bathrooms | 3 Bath |
| Postal Code | P1L0A9 | ||
| Street | Dyer | Town/Area | Bracebridge |
| Property Size | 50 x 132 FT | Building Size | 0 ft2 |
Exceptional home in the prestigious White Pines community of Bracebridge, Gas Fireplace Ground Floor with Kitchen Island Quartz Countertops Gas Line/ Electric Oven Option. All washrooms quartz Countertops. Master Ensuite with Bath Oasis - Fully Tiled Standup Glass Shower Enclosure. Double Sink. 2nd Level Media Room and Hall Upgraded to SPC. Laundry Room with Dryer and Washer. Basement windows 30"" x 24"". Open concept main floor with 9' ceilings. The kitchen features an oversized island, stainless steel applications, chic backsplash, and quartz countertops. A functional mudroom. Ac will be installed in spring. Tranquil forest area.
Extras
Gas Range, Dryer, Fridge with water Line. All washrooms quartz Countertops. Laundry Room with Dryer and Washer. Stainless Steel. (id:20829)| Size Total | 50 x 132 FT |
|---|---|
| Lot size | 50 x 132 FT |
| Ownership Type | Freehold |
| Sewer | Sanitary sewer |
Building Details
| Type | House |
|---|---|
| Stories | 2 |
| Property Type | Single Family |
| Bathrooms Total | 3 |
| Bedrooms Above Ground | 4 |
| Bedrooms Total | 4 |
| Cooling Type | Central air conditioning |
| Exterior Finish | Brick, Vinyl siding |
| Heating Fuel | Natural gas |
| Heating Type | Forced air |
| Size Interior | 0 ft2 |
| Utility Water | Municipal water |
Rooms
| Main level | Kitchen | 5.27 m x 4.21 m |
|---|---|---|
| Dining room | 3.13 m x 4.26 m | |
| Great room | 4.42 m x 4.29 m | |
| Great room | 4.42 m x 4.29 m | |
| Dining room | 3.13 m x 4.26 m | |
| Kitchen | 5.27 m x 4.21 m | |
| Great room | 4.42 m x 4.29 m | |
| Dining room | 3.13 m x 4.26 m | |
| Kitchen | 5.27 m x 4.21 m | |
| Second level | Bedroom 4 | 3.76 m x 4.17 m |
| Bedroom 4 | 3.76 m x 4.17 m | |
| Bedroom 3 | 3.84 m x 3.05 m | |
| Bedroom 2 | 2.84 m x 3.56 m | |
| Primary Bedroom | 4.26 m x 4.26 m | |
| Primary Bedroom | 4.26 m x 4.26 m | |
| Bedroom 3 | 3.84 m x 3.05 m | |
| Bedroom 2 | 2.84 m x 3.56 m | |
| Primary Bedroom | 4.26 m x 4.26 m | |
| Bedroom 4 | 3.76 m x 4.17 m | |
| Bedroom 3 | 3.84 m x 3.05 m | |
| Bedroom 2 | 2.84 m x 3.56 m |
This listing of a Single Family property For sale is courtesy of SURI MIRFARSI from RE/MAX EXCEL REALTY LTD.
