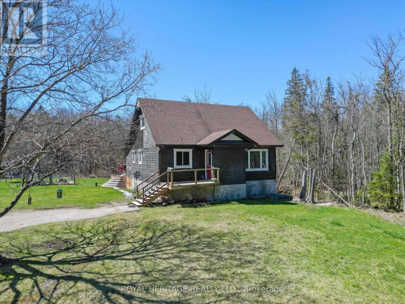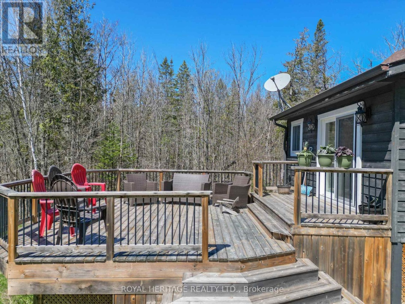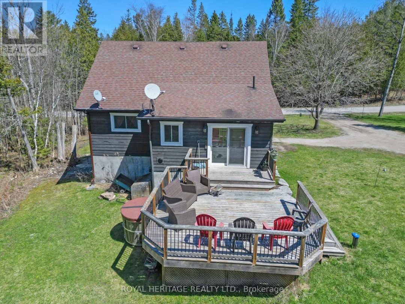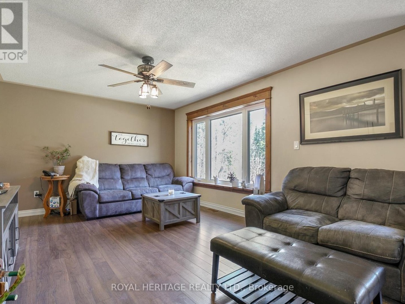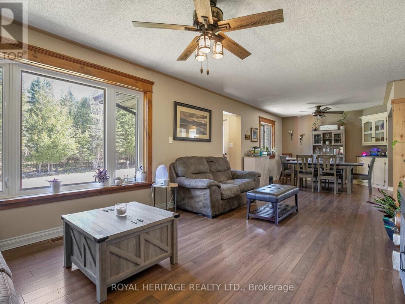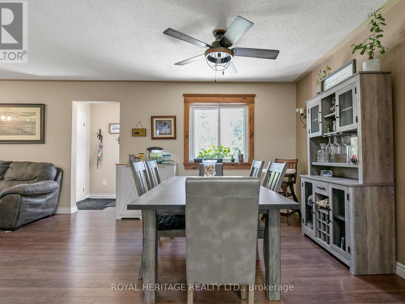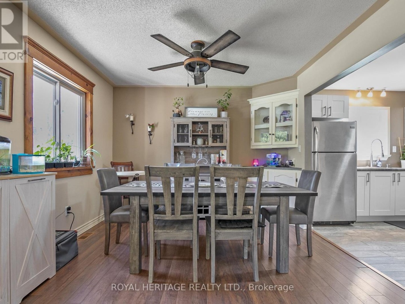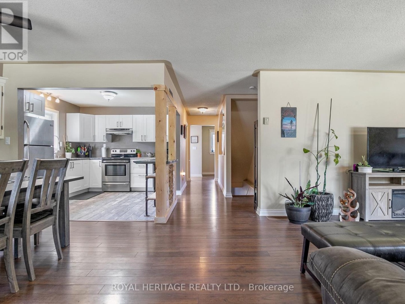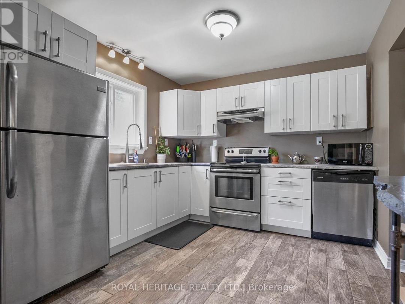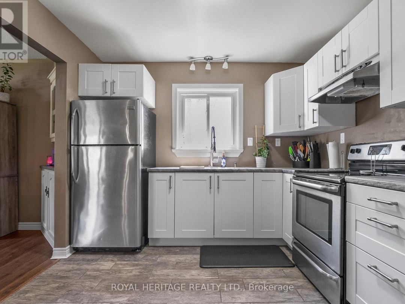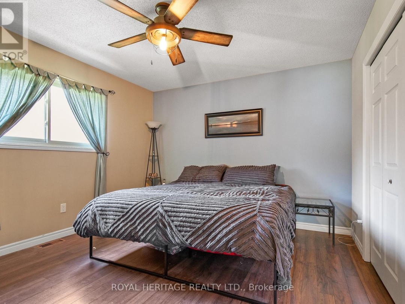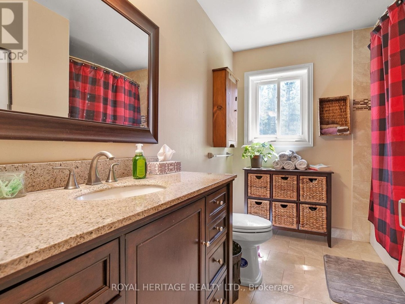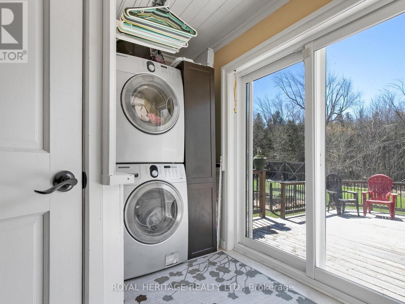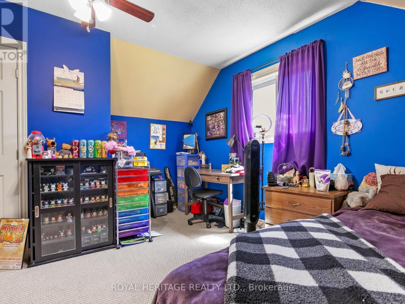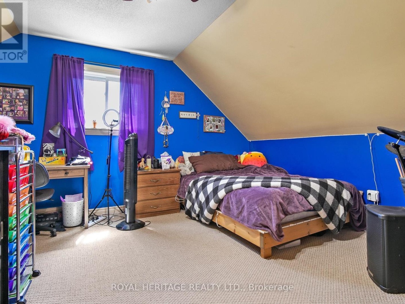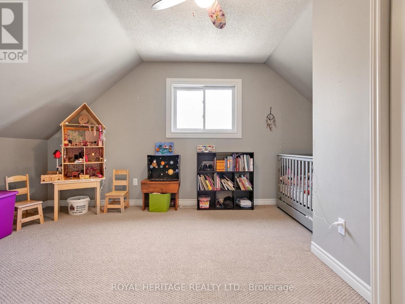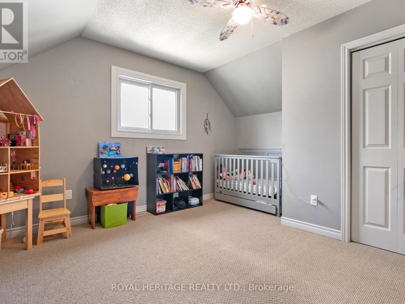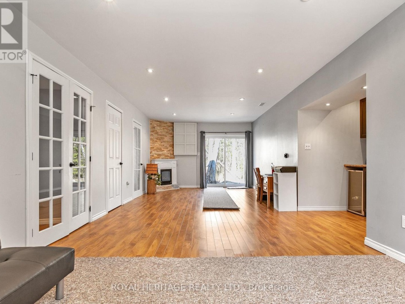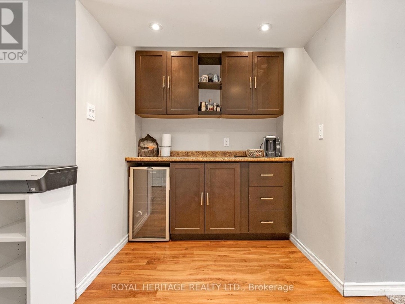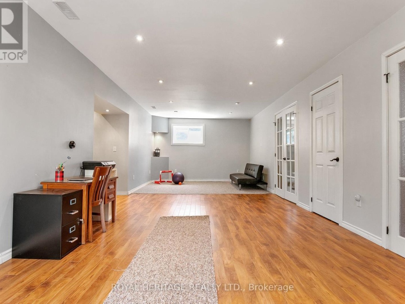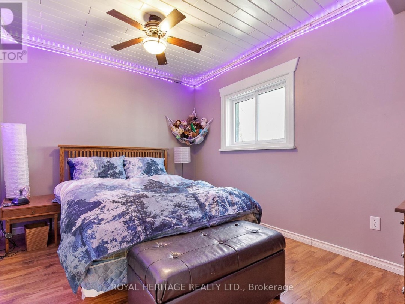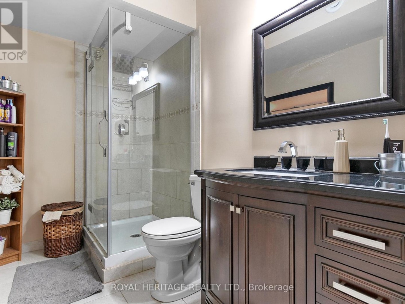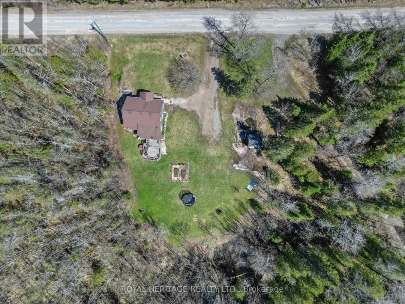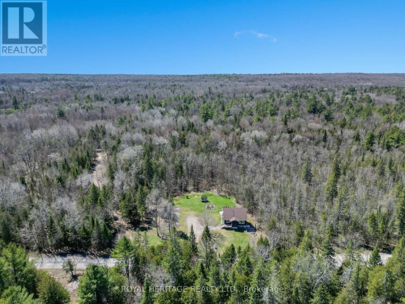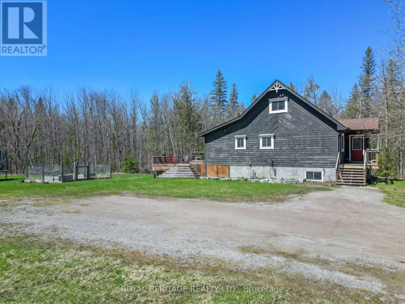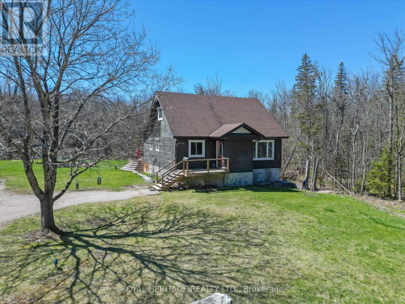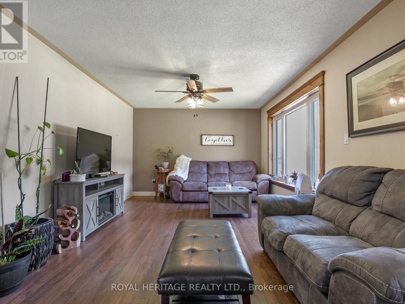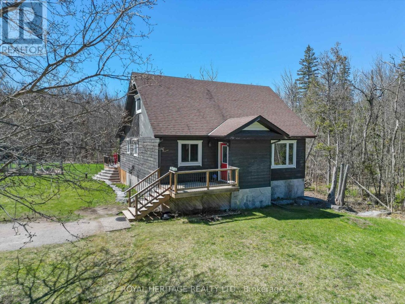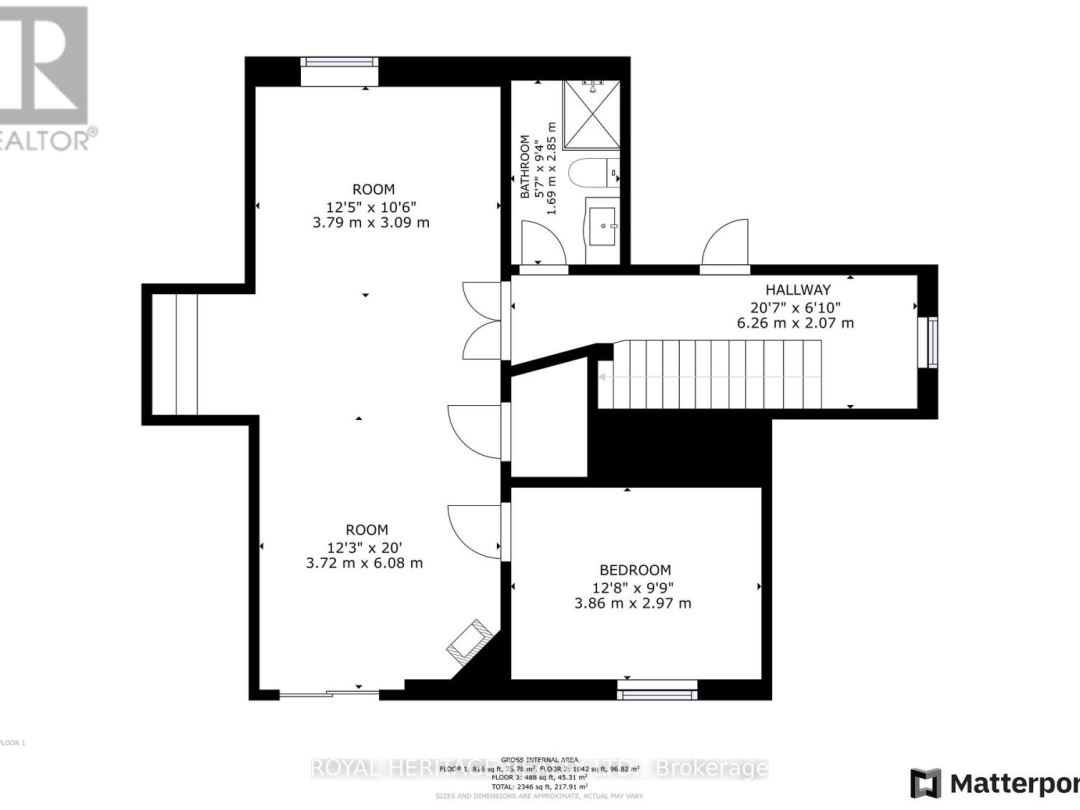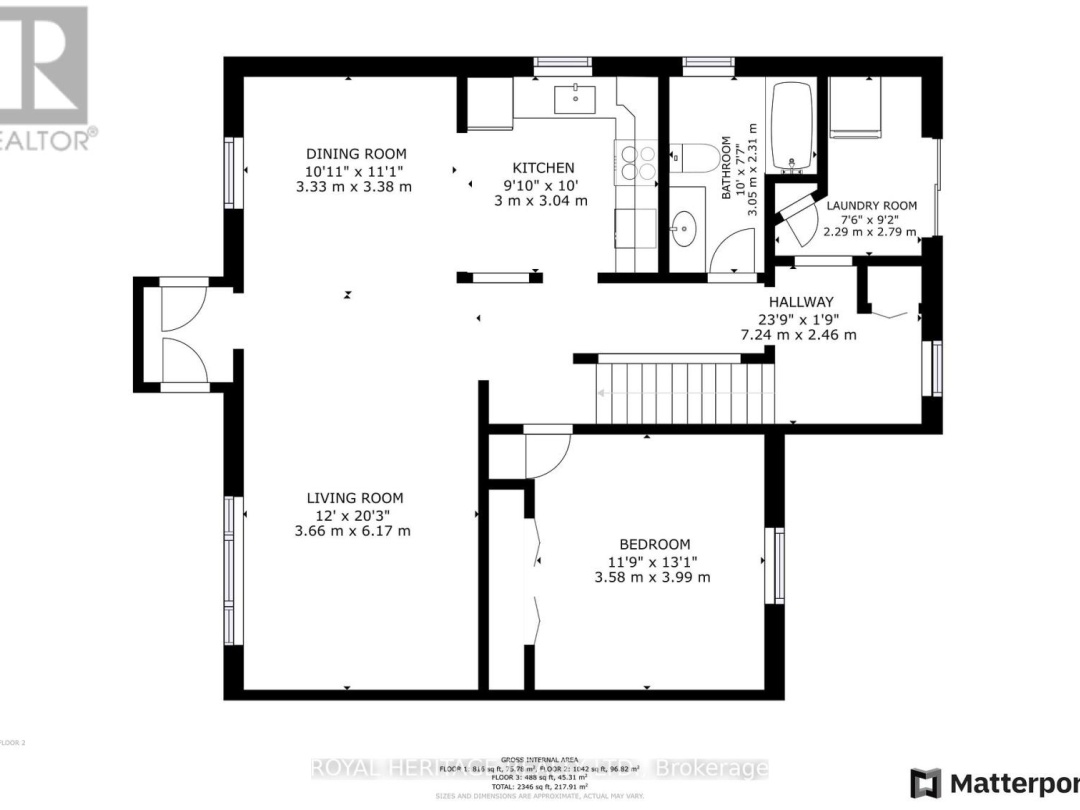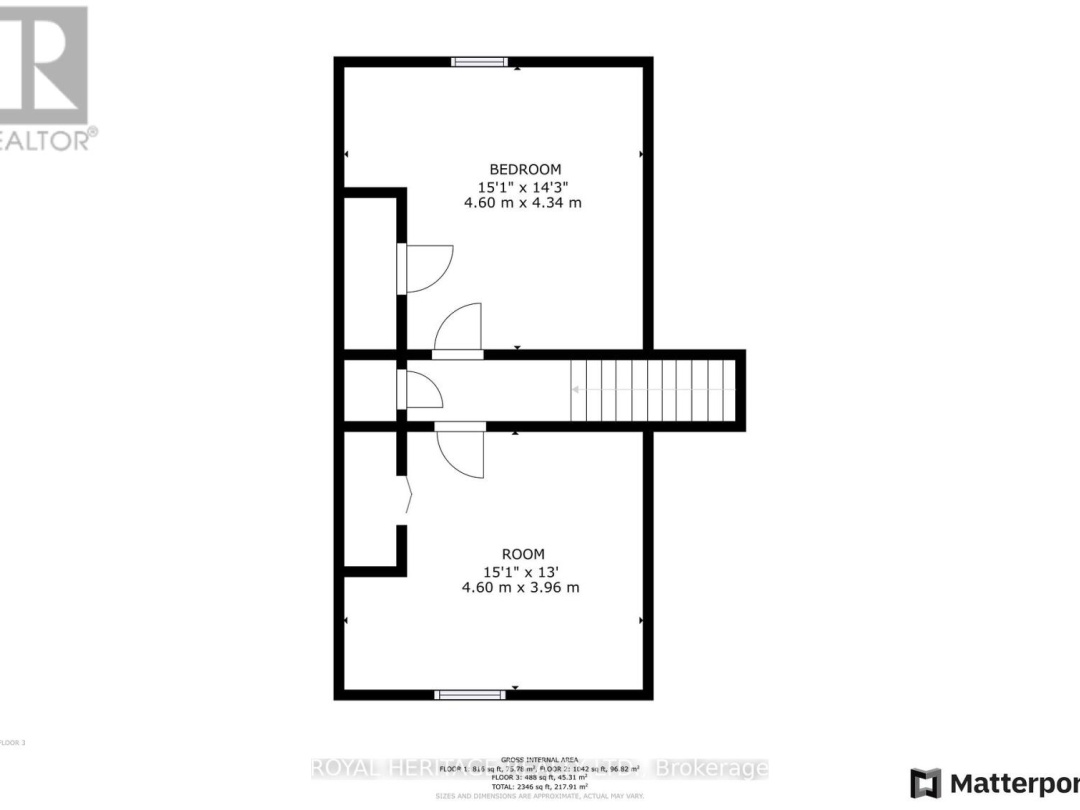193 Tullys Road, Galway-Cavendish and Harvey
Property Overview - House For sale
| Price | $ 599 900 | On the Market | 0 days |
|---|---|---|---|
| MLS® # | X8272980 | Type | House |
| Bedrooms | 4 Bed | Bathrooms | 2 Bath |
| Postal Code | K0M1A0 | ||
| Street | Tullys | Town/Area | Galway-Cavendish and Harvey |
| Property Size | 148.3 x 255 FT|1/2 - 1.99 acres | Building Size | 0 ft2 |
Welcome to your outdoor enthusiast's dream home nestled in the heart of the Kawarthas .This spacious 4-bedroom, 2-bathroom retreat offers the perfect blend of comfort and adventure on a sprawling 1-acre lot. Step inside this charming residence and discover a bright and open concept living .A primary bedroom and a laundry room on the main floor also walkout to a large deck for entertaining . Upstairs you'll find two generously sized bedrooms . One of the highlights of this property is the walk-out basement with direct access to the outdoors from the large family room with a cozy bar also a bedroom and bath ideal for guests . Located on a private 1-acre lot that provides endless opportunities for outdoor recreation. Whether you enjoy nature walks along this dead end road , ATV rides , snowmobiling or canoeing close by on Nogies creek which flows out to Pigeon Lake for great fishing , this location is a true paradise for year-round enjoyment. (id:20829)
| Size Total | 148.3 x 255 FT|1/2 - 1.99 acres |
|---|---|
| Lot size | 148.3 x 255 FT |
| Ownership Type | Freehold |
| Sewer | Septic System |
Building Details
| Type | House |
|---|---|
| Stories | 1.5 |
| Property Type | Single Family |
| Bathrooms Total | 2 |
| Bedrooms Above Ground | 3 |
| Bedrooms Below Ground | 1 |
| Bedrooms Total | 4 |
| Exterior Finish | Wood |
| Foundation Type | Block |
| Heating Fuel | Oil |
| Heating Type | Forced air |
| Size Interior | 0 ft2 |
Rooms
| Lower level | Family room | 9.2 m x 3.5 m |
|---|---|---|
| Bedroom 4 | 3.8 m x 2.86 m | |
| Utility room | 3.1 m x 2.3 m | |
| Bedroom 4 | 3.8 m x 2.86 m | |
| Family room | 9.2 m x 3.5 m | |
| Utility room | 3.1 m x 2.3 m | |
| Bedroom 4 | 3.8 m x 2.86 m | |
| Family room | 9.2 m x 3.5 m | |
| Utility room | 3.1 m x 2.3 m | |
| Main level | Living room | 6.68 m x Measurements not available |
| Primary Bedroom | 4.1 m x 3.5 m | |
| Bathroom | Measurements not available | |
| Laundry room | 2.9 m x 2.3 m | |
| Living room | 6.68 m x Measurements not available | |
| Dining room | 3.3 m x 3.2 m | |
| Kitchen | 3.3 m x 3.2 m | |
| Primary Bedroom | 4.1 m x 3.5 m | |
| Bathroom | Measurements not available | |
| Laundry room | 2.9 m x 2.3 m | |
| Kitchen | 3.3 m x 3.2 m | |
| Dining room | 3.3 m x 3.2 m | |
| Laundry room | 2.9 m x 2.3 m | |
| Bathroom | Measurements not available | |
| Primary Bedroom | 4.1 m x 3.5 m | |
| Kitchen | 3.3 m x 3.2 m | |
| Dining room | 3.3 m x 3.2 m | |
| Living room | 6.68 m x Measurements not available | |
| Second level | Bedroom 2 | 4.6 m x 4.34 m |
| Bedroom 2 | 4.6 m x 4.34 m | |
| Bedroom 3 | 4.2 m x 4.1 m | |
| Bedroom 3 | 4.2 m x 4.1 m | |
| Bedroom 2 | 4.6 m x 4.34 m | |
| Bedroom 3 | 4.2 m x 4.1 m |
This listing of a Single Family property For sale is courtesy of WALTER JANCSIK from ROYAL HERITAGE REALTY LTD.
