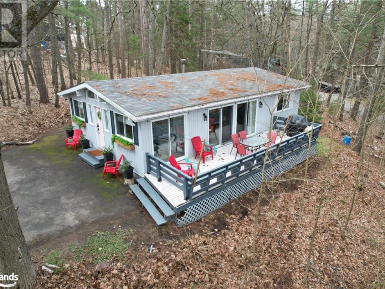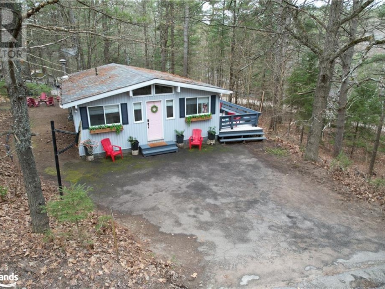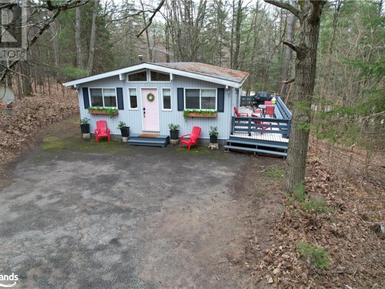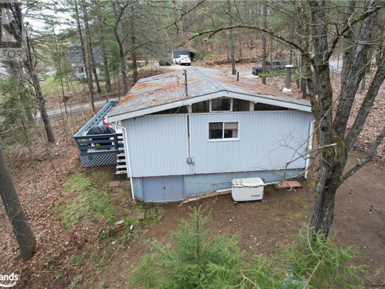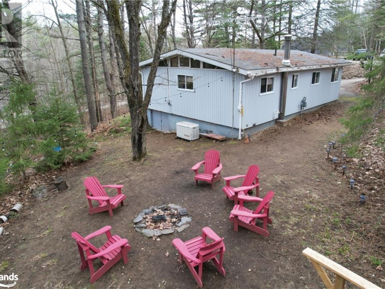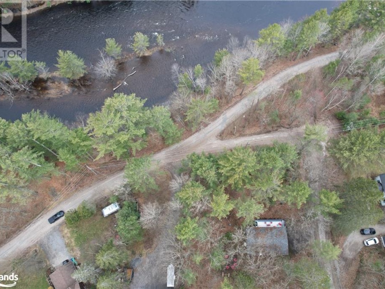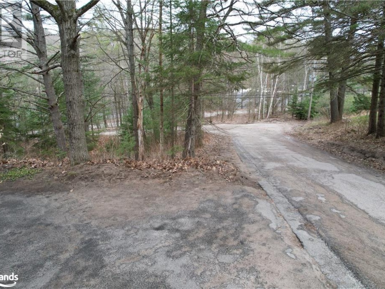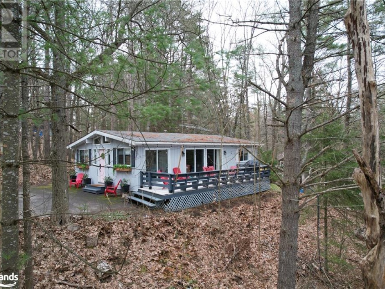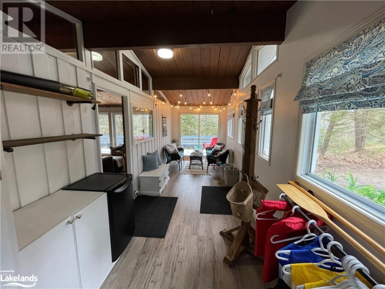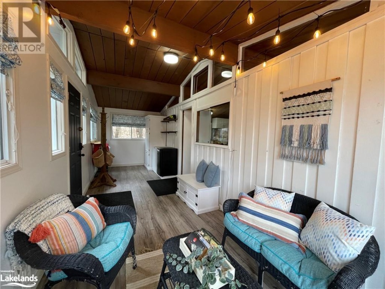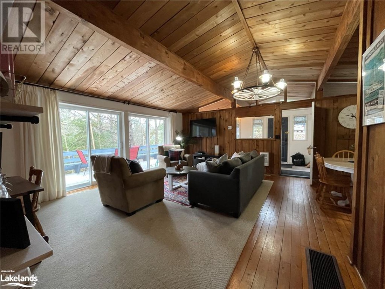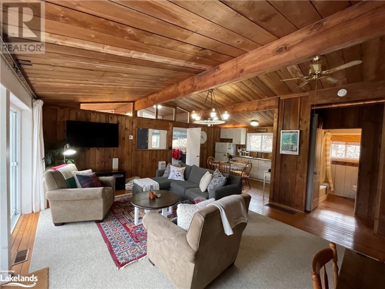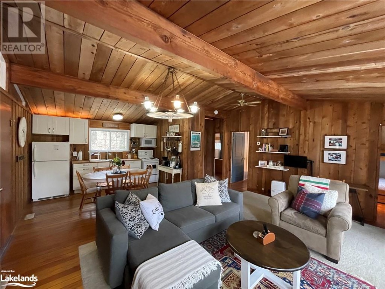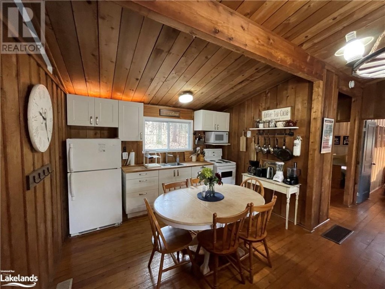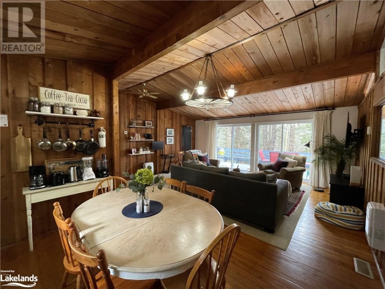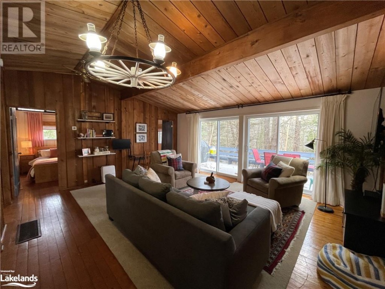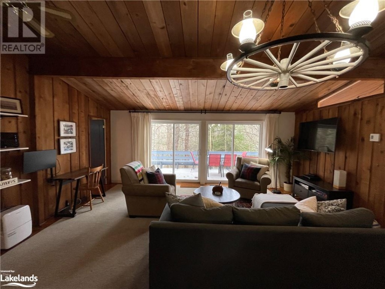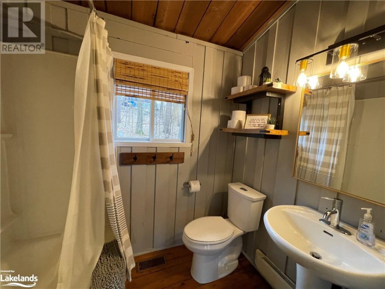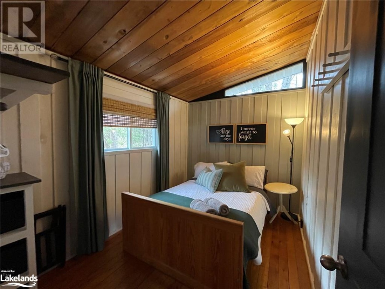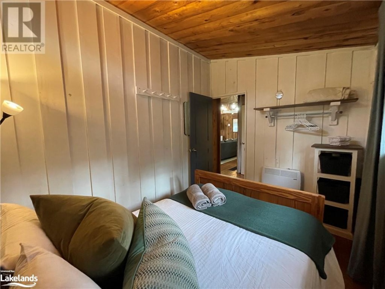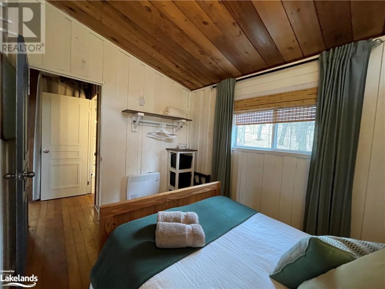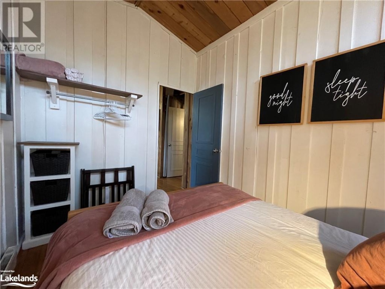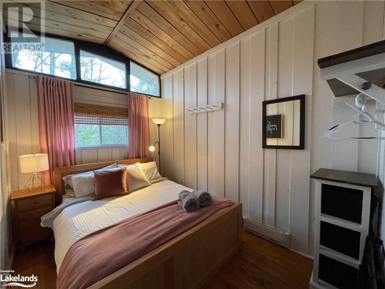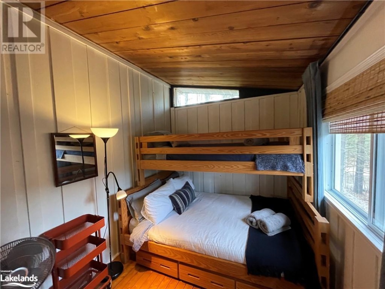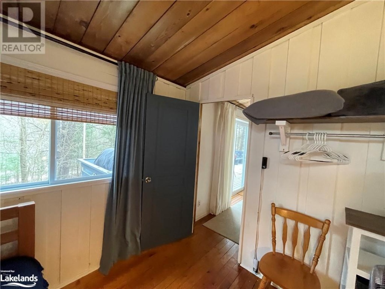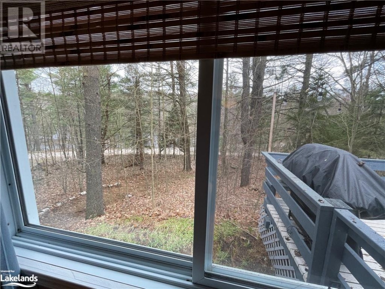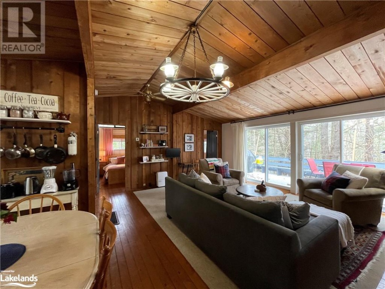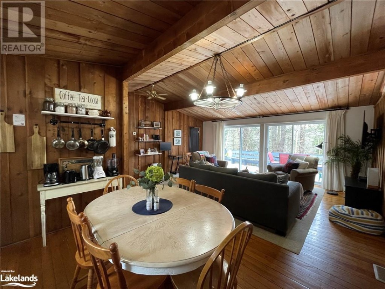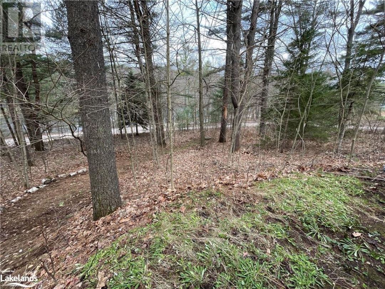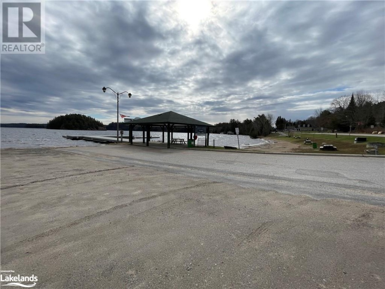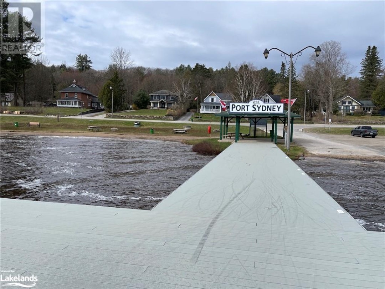39 Falls View Rd, Port Sydney
Property Overview - House For sale
| Price | $ 599 900 | On the Market | 4 days |
|---|---|---|---|
| MLS® # | 40576620 | Type | House |
| Bedrooms | 3 Bed | Bathrooms | 1 Bath |
| Postal Code | P0B1L0 | ||
| Street | FALLS VIEW RD | Town/Area | Port Sydney |
| Property Size | 0.504 ac|1/2 - 1.99 acres | Building Size | 983 ft2 |
Charming Viceroy Port Sydney, Muskoka year round cottage/home in great community. Well located near the Dam & Muskoka River to be enjoyed from the western facing deck. Experience sunsets, campfires, morning to evening outdoor living, Muskoka life at its finest. Meander to the Village, beach, boat launch, parks, trails, Landing & all the surroundings and activities. 3 bedrooms, wood walls & ceilings add warmth and character , open concept floorplan with 3 patio door walkouts to the deck. When you arrive you will be greeted by the front porch which is cozy and welcoming. Comes turnkey with furnishings & appliances, meticulously kept property. 4 Piece bath, 2020 new forced air gas furnace, hot water tank owned, Generac Generator 10 KW Natural gas with transfer switch added Oct 2021 and much more. Has been operating as an Air BNB with permit from Town, steady rentals and family cherished times as well. Further information available. Woodland surroundings, near dead end adding to the privacy and serenity found here! Every window boasts a calming view. Come take a look at this fabulous property. (id:20829)
| Size Total | 0.504 ac|1/2 - 1.99 acres |
|---|---|
| Size Frontage | 164 |
| Size Depth | 134 ft |
| Lot size | 0.504 |
| Ownership Type | Freehold |
| Sewer | Septic System |
| Zoning Description | SEASONAL RECREATIONAL DWELLING |
Building Details
| Type | House |
|---|---|
| Stories | 1 |
| Property Type | Single Family |
| Bathrooms Total | 1 |
| Bedrooms Above Ground | 3 |
| Bedrooms Total | 3 |
| Architectural Style | Bungalow |
| Cooling Type | None |
| Exterior Finish | Vinyl siding |
| Heating Fuel | Natural gas |
| Heating Type | Forced air |
| Size Interior | 983 ft2 |
| Utility Water | Dug Well |
Rooms
| Main level | Kitchen/Dining room | 11'7'' x 10'0'' |
|---|---|---|
| Living room | 18'9'' x 14'0'' | |
| Kitchen/Dining room | 11'7'' x 10'0'' | |
| Porch | 24' x 7'8'' | |
| Other | 30'0'' x 9'0'' | |
| 4pc Bathroom | 6'9'' x 4'11'' | |
| Bedroom | 11'0'' x 8'0'' | |
| Bedroom | 11'0'' x 7'10'' | |
| Primary Bedroom | 11'0'' x 7'10'' | |
| Living room | 18'9'' x 14'0'' | |
| Primary Bedroom | 11'0'' x 7'10'' | |
| Porch | 24' x 7'8'' | |
| Other | 30'0'' x 9'0'' | |
| 4pc Bathroom | 6'9'' x 4'11'' | |
| Bedroom | 11'0'' x 8'0'' | |
| Bedroom | 11'0'' x 7'10'' | |
| Primary Bedroom | 11'0'' x 7'10'' | |
| Living room | 18'9'' x 14'0'' | |
| Kitchen/Dining room | 11'7'' x 10'0'' | |
| Porch | 24' x 7'8'' | |
| Bedroom | 11'0'' x 8'0'' | |
| 4pc Bathroom | 6'9'' x 4'11'' | |
| Bedroom | 11'0'' x 8'0'' | |
| Bedroom | 11'0'' x 7'10'' | |
| Primary Bedroom | 11'0'' x 7'10'' | |
| Living room | 18'9'' x 14'0'' | |
| Kitchen/Dining room | 11'7'' x 10'0'' | |
| Porch | 24' x 7'8'' | |
| Other | 30'0'' x 9'0'' | |
| 4pc Bathroom | 6'9'' x 4'11'' | |
| Other | 30'0'' x 9'0'' | |
| Bedroom | 11'0'' x 7'10'' | |
| Primary Bedroom | 11'0'' x 7'10'' | |
| Living room | 18'9'' x 14'0'' | |
| Kitchen/Dining room | 11'7'' x 10'0'' | |
| Porch | 24' x 7'8'' | |
| Other | 30'0'' x 9'0'' | |
| 4pc Bathroom | 6'9'' x 4'11'' | |
| Bedroom | 11'0'' x 8'0'' | |
| Bedroom | 11'0'' x 7'10'' |
This listing of a Single Family property For sale is courtesy of Dolf Witlox from Remax Professionals North Brokerage Huntsville
