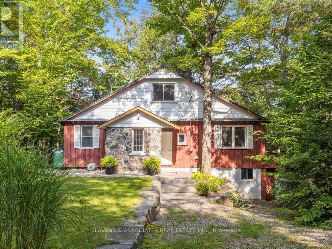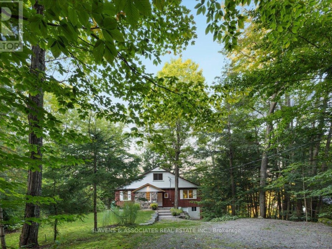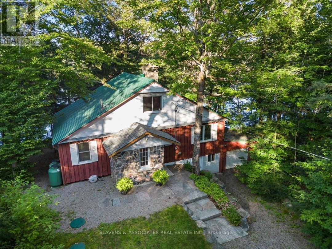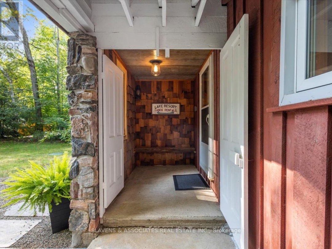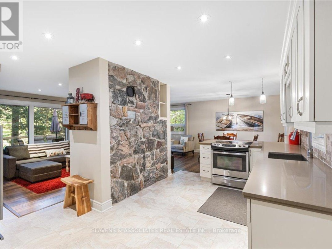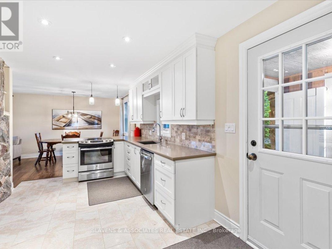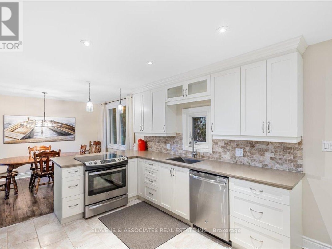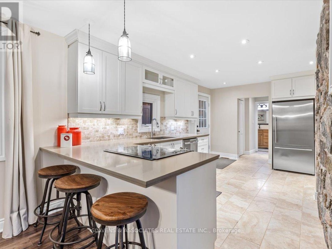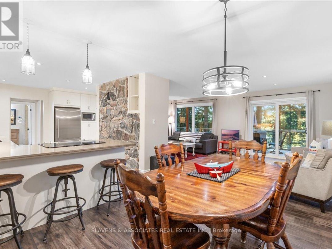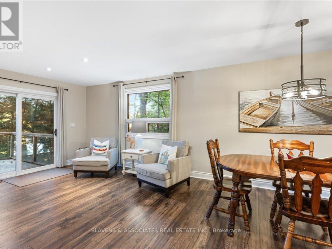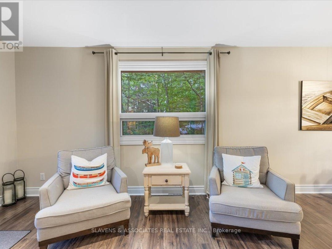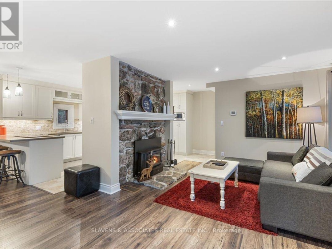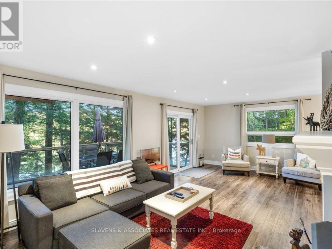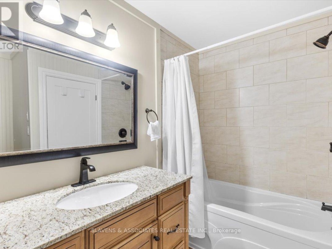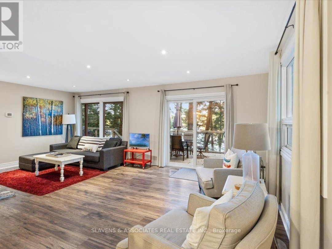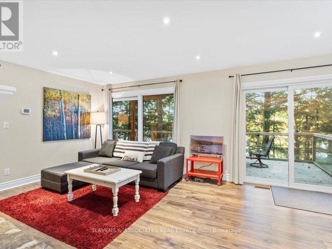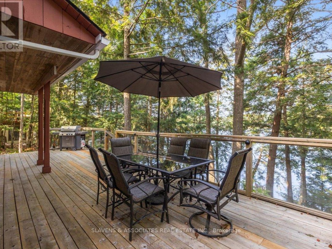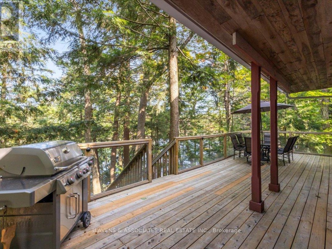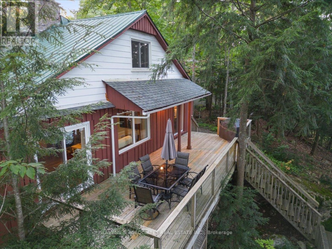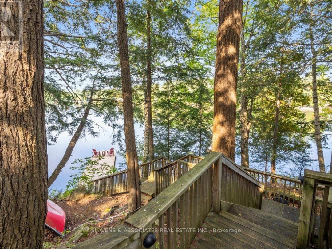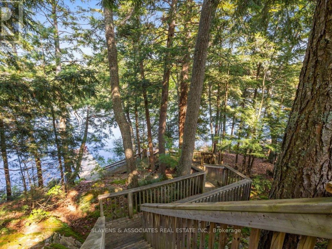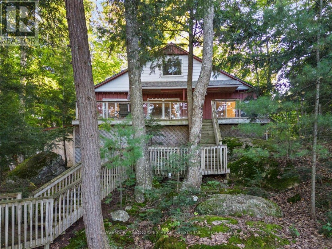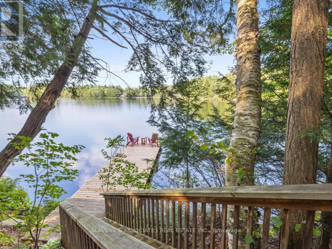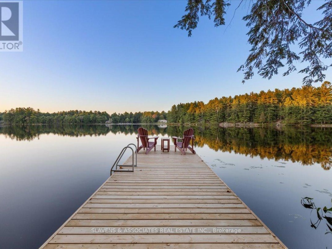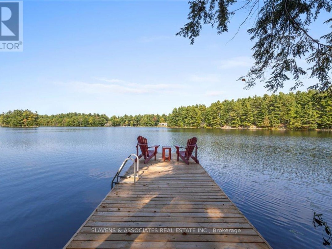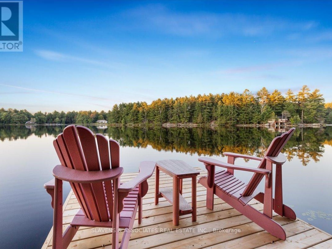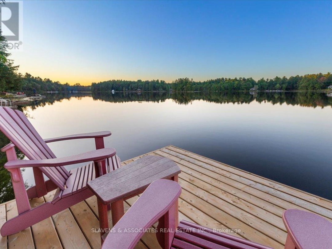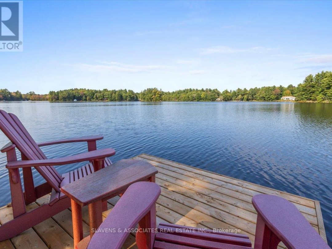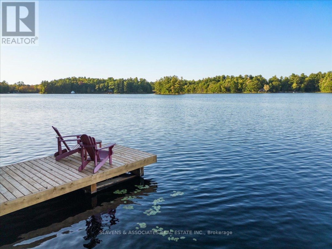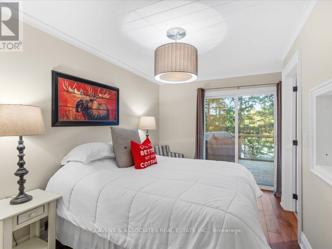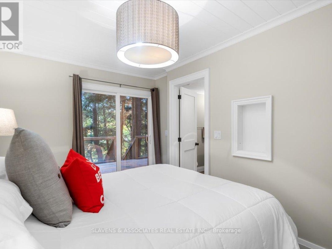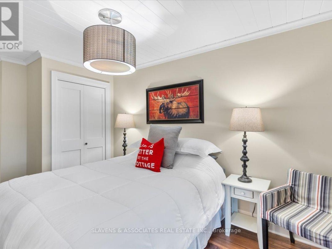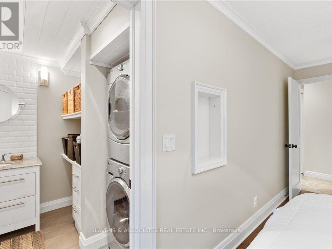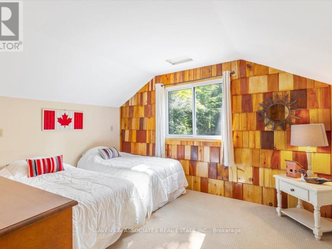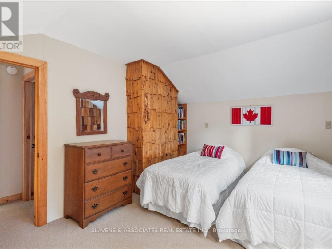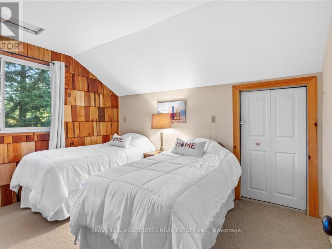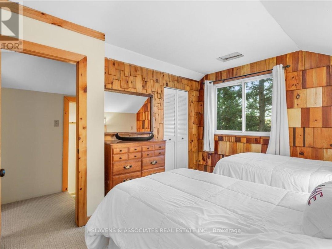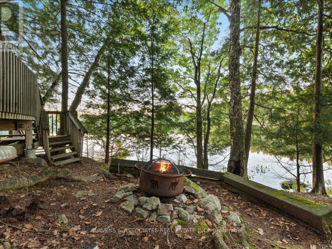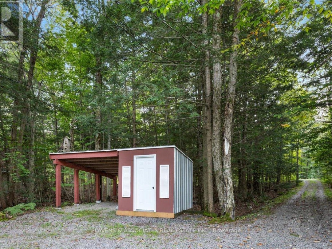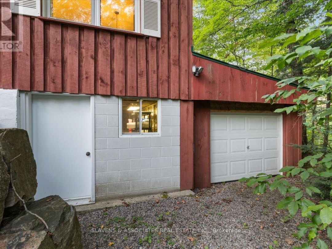1150 Clearwater Shores Boulevard, Muskoka Lakes
Property Overview - House For sale
| Price | $ 1 089 000 | On the Market | 2 days |
|---|---|---|---|
| MLS® # | X8261560 | Type | House |
| Bedrooms | 3 Bed | Bathrooms | 2 Bath |
| Postal Code | P0B1J0 | ||
| Street | Clearwater Shores | Town/Area | Muskoka Lakes |
| Property Size | 105.13 x 307.66 FT | Building Size | 0 ft2 |
Enjoy Cottage Living in Muskoka This Summer at 1150 ClearWater Shores Blvd! This 4 Season, 3 Bedroom Cottage Checks all the Boxes. Enter Through the Long Private Professionally Landscaped Driveway With Granite Rock Walkway, Carport & Garden Shed. The 300 Ft Deep Lot Offers Tons of Room For Parking & Privacy. Main Floor w/4Pc Bathroom Has Been Completely Renovated. Chef's Kitchen Has Full Size S/S Appliances Including Dishwasher, Pantry & Tons of Storage. Dining Rm Offers Ample Space to Entertain. Living Rm w/Stone Fireplace & W/O to Full Deck W/Glass Panels. Prim Bedrm Suite W/Hardwood Floors Overlooks The Lake Has a 2Pc Ensuite & Laundry. 2nd Floor Tucks Away 2 More Sizable Bedrooms & Extra Storage Area. All Furniture Included! Walk down to the 105 Ft of Lake Frontage To Your Brand New Dock. Enjoy Swimming, Fishing Or Boating in Henshaw's Crystal Clean Water. 5 Mins to Port Carling's Centre with Great Shopping, Restaurants & Amenities. Less than 2 Hours From Toronto.
Extras
Bell Fibe High Speed Internet, New Dock (2023), Owned Hot Water Tank (2022), Furnace (2018), Landscaping & Hardscaping (2017), New Septic Bed (2017), Water Filtration System (id:20829)| Waterfront Type | Waterfront |
|---|---|
| Size Total | 105.13 x 307.66 FT |
| Lot size | 105.13 x 307.66 FT |
| Sewer | Septic System |
Building Details
| Type | House |
|---|---|
| Stories | 1.5 |
| Property Type | Single Family |
| Bathrooms Total | 2 |
| Bedrooms Above Ground | 3 |
| Bedrooms Total | 3 |
| Exterior Finish | Aluminum siding, Wood |
| Foundation Type | Block |
| Heating Fuel | Propane |
| Heating Type | Forced air |
| Size Interior | 0 ft2 |
Rooms
| Main level | Kitchen | 4.11 m x 3.2 m |
|---|---|---|
| Primary Bedroom | 4.42 m x 2.62 m | |
| Living room | 6.53 m x 3.61 m | |
| Dining room | 3.48 m x 3.61 m | |
| Kitchen | 4.11 m x 3.2 m | |
| Foyer | Measurements not available | |
| Primary Bedroom | 4.42 m x 2.62 m | |
| Living room | 6.53 m x 3.61 m | |
| Dining room | 3.48 m x 3.61 m | |
| Foyer | Measurements not available | |
| Primary Bedroom | 4.42 m x 2.62 m | |
| Living room | 6.53 m x 3.61 m | |
| Dining room | 3.48 m x 3.61 m | |
| Kitchen | 4.11 m x 3.2 m | |
| Foyer | Measurements not available | |
| Second level | Bedroom 2 | 3.91 m x 3.15 m |
| Bedroom 3 | 4.14 m x 3.2 m | |
| Bedroom 2 | 3.91 m x 3.15 m | |
| Bedroom 2 | 3.91 m x 3.15 m | |
| Bedroom 3 | 4.14 m x 3.2 m | |
| Bedroom 3 | 4.14 m x 3.2 m |
Video of 1150 Clearwater Shores Boulevard,
This listing of a Single Family property For sale is courtesy of RACHEL GOLD LEVY from SLAVENS & ASSOCIATES REAL ESTATE INC.
