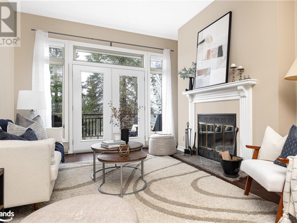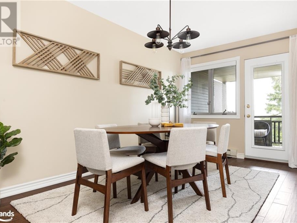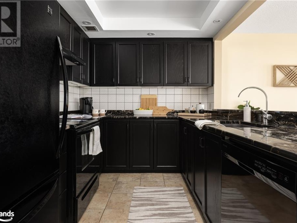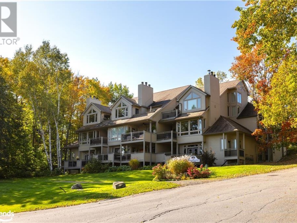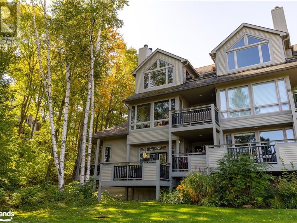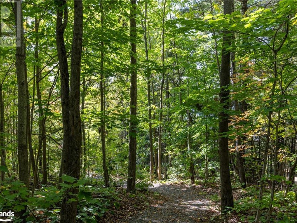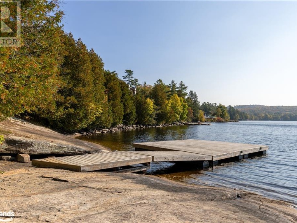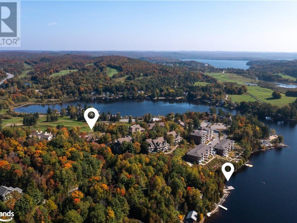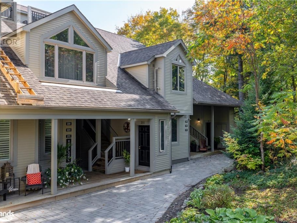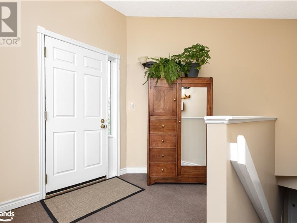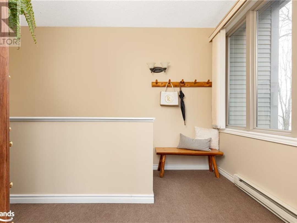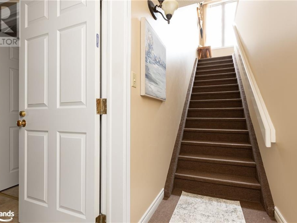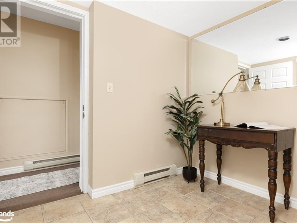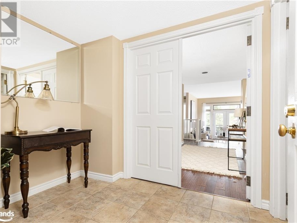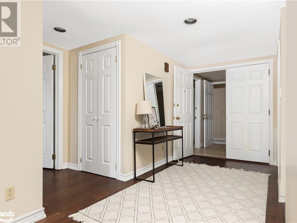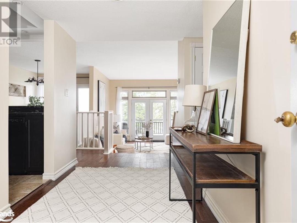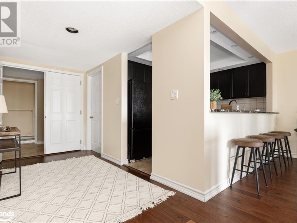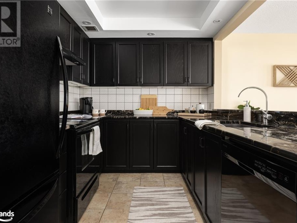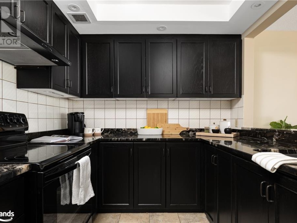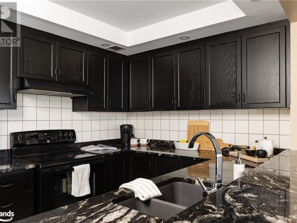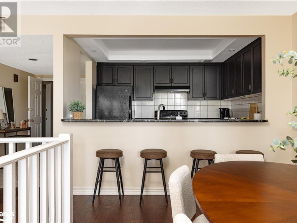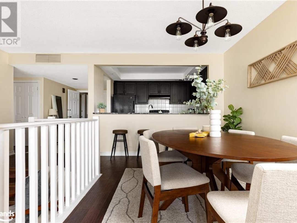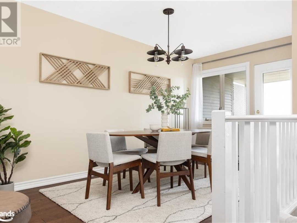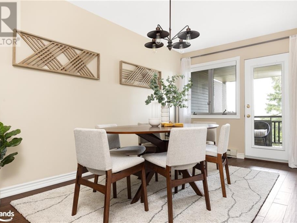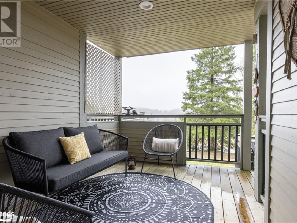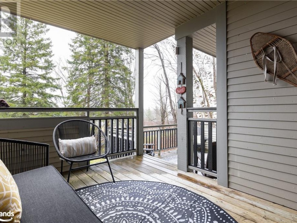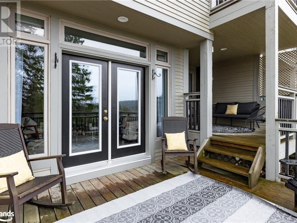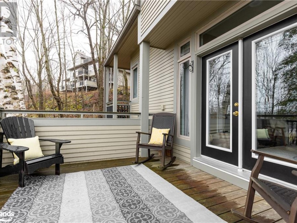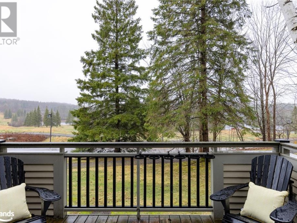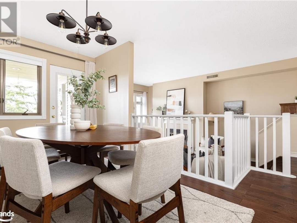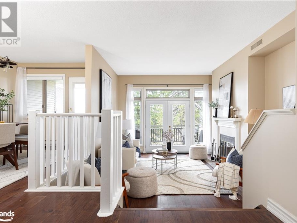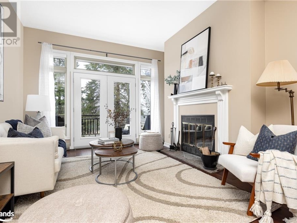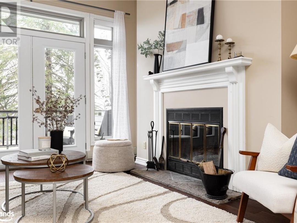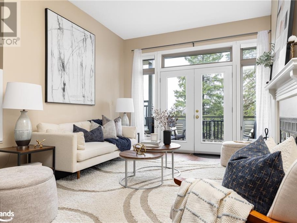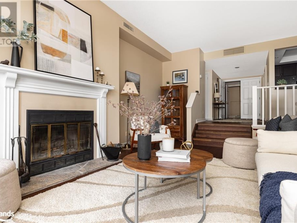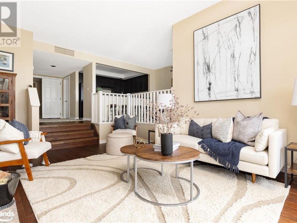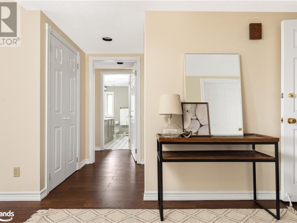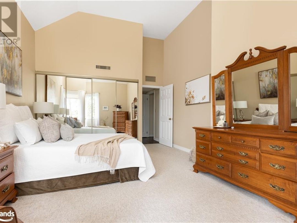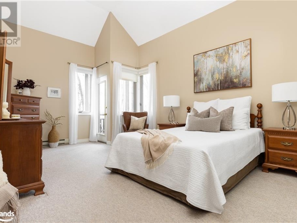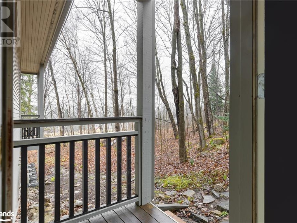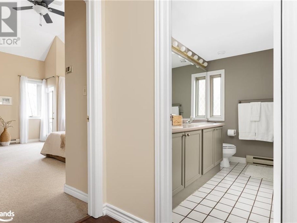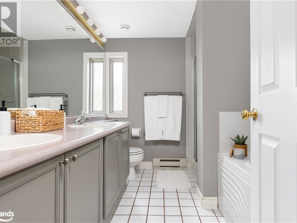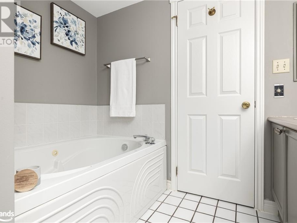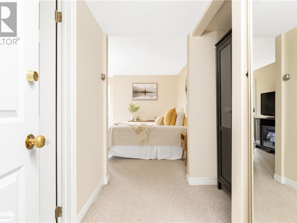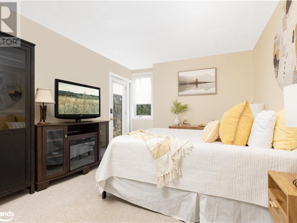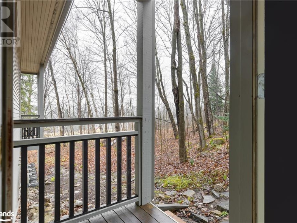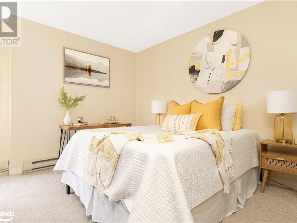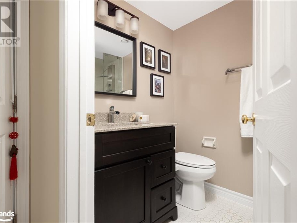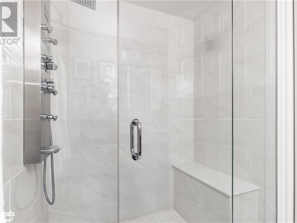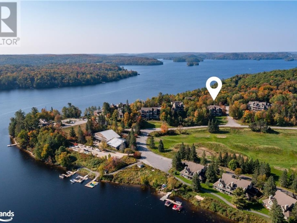311 Grandview Hilltop Drive Unit# 3, Huntsville
Property Overview - Apartment For sale
| Price | $ 539 900 | On the Market | 3 days |
|---|---|---|---|
| MLS® # | 40573231 | Type | Apartment |
| Bedrooms | 2 Bed | Bathrooms | 2 Bath |
| Postal Code | P1H2J5 | ||
| Street | GRANDVIEW HILLTOP | Town/Area | Huntsville |
| Property Size | Building Size | 1343 ft2 |
Live the dream year-round or embrace seasonal serenity in this beautiful condo nestled within Huntsville's desirable Grandview community! Imagine cozy nights spent fireside, starlit evenings, afternoons spent hiking or by the lakeside (only steps away to a shared access on Fairy Lake) - this end-unit suite makes it all possible and is only 6km to Downtown Huntsville with shopping, dining, golf, trails & more at your fingertips. This spacious haven boasts a sprawling floor plan, multiple decks that walkout to ground level with a natural privacy buffer and glimpses of Fairy Lake. Step inside the beautiful interior and be greeted by an inviting foyer that opens into a semi-open concept layout. The heart of the home lies in the amazing kitchen with upgraded countertops, great storage and breakfast bar - a perfect spot to gather. The spacious dining area seamlessly flows out to a covered balcony that extends down to the open deck â your personal oasis to soak in the breathtaking beauty of the outdoors. Unwind in the living room with a beautiful wood-burning fireplace radiating warmth and offering an expansive space with elevated ceiling height and direct walkout to the open deck and forested backdrop beyond. The primary suite is a dream come true! Soaring vaulted ceilings create an airy space, while the corner window invites in natural light and opens to a private balcony. The 5pc ensuite is all yours to enjoy as well as a generous sized closet. The guest suite provides its own peaceful retreat with a renovated 3pc bath, private walkout and comfortable layout. This exceptional condo offers in-suite laundry, incredible storage, furnace (2018) and AC (2018) and high speed internet! The best part? Short-term & long term rentals are currently permitted offering optimal options during your ownership. This is your chance to live in Muskoka full-time or seasonally, and experience all it has to offer! (id:20829)
| Ownership Type | Condominium |
|---|---|
| Sewer | Municipal sewage system |
| Zoning Description | C4-0227 Huntsville - Zoning By-Laws |
Building Details
| Type | Apartment |
|---|---|
| Stories | 1 |
| Property Type | Single Family |
| Bathrooms Total | 2 |
| Bedrooms Above Ground | 2 |
| Bedrooms Total | 2 |
| Cooling Type | Central air conditioning |
| Exterior Finish | Wood |
| Foundation Type | Block |
| Heating Fuel | Natural gas |
| Heating Type | Forced air |
| Size Interior | 1343 ft2 |
| Utility Water | Municipal water |
Rooms
| Main level | Dining room | 15'6'' x 11'9'' |
|---|---|---|
| Foyer | 9'5'' x 5'10'' | |
| 3pc Bathroom | Measurements not available | |
| Laundry room | 9'6'' x 9'3'' | |
| Kitchen | 10'2'' x 7'11'' | |
| Dining room | 15'6'' x 11'9'' | |
| Living room | 19'5'' x 13'9'' | |
| Bedroom | 19'5'' x 12'7'' | |
| Bedroom | 13'11'' x 11'1'' | |
| 5pc Bathroom | Measurements not available | |
| Foyer | 9'5'' x 5'10'' | |
| 3pc Bathroom | Measurements not available | |
| Laundry room | 9'6'' x 9'3'' | |
| Kitchen | 10'2'' x 7'11'' | |
| 5pc Bathroom | Measurements not available | |
| Living room | 19'5'' x 13'9'' | |
| Bedroom | 19'5'' x 12'7'' | |
| Bedroom | 13'11'' x 11'1'' | |
| 5pc Bathroom | Measurements not available | |
| Foyer | 9'5'' x 5'10'' | |
| 3pc Bathroom | Measurements not available | |
| Laundry room | 9'6'' x 9'3'' | |
| Kitchen | 10'2'' x 7'11'' | |
| Dining room | 15'6'' x 11'9'' | |
| Living room | 19'5'' x 13'9'' | |
| Bedroom | 19'5'' x 12'7'' | |
| Bedroom | 13'11'' x 11'1'' |
Video of 311 Grandview Hilltop Drive Unit# 3,
This listing of a Single Family property For sale is courtesy of Melissa Bradbury from Peryle Keye Real Estate Brokerage Bracebridge
