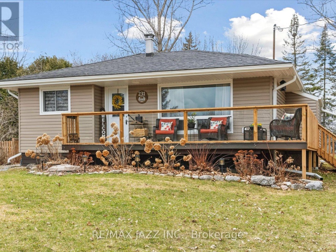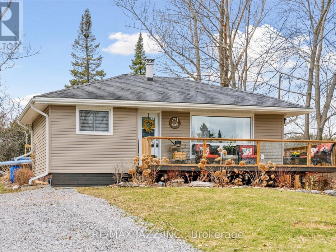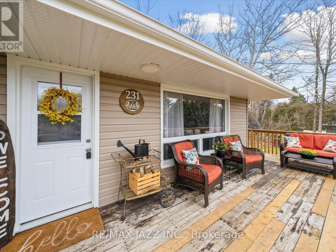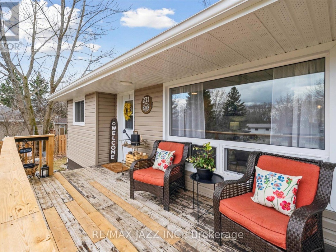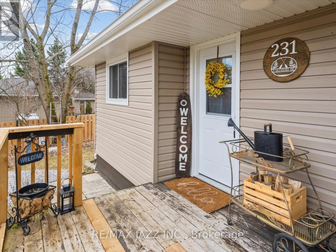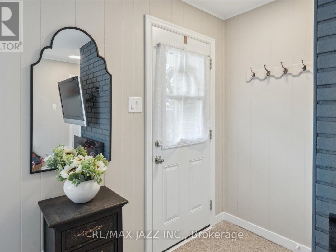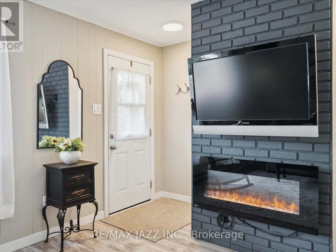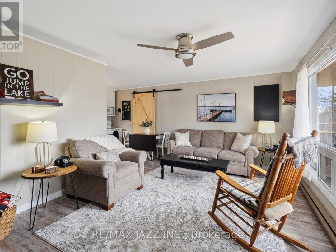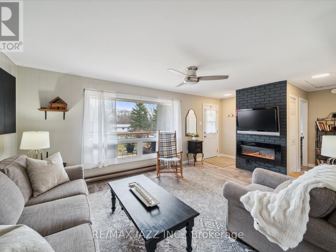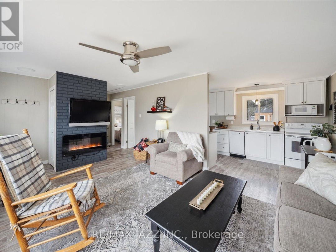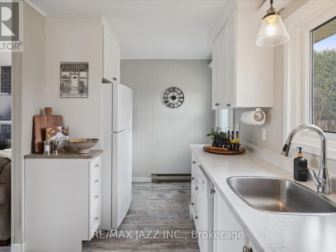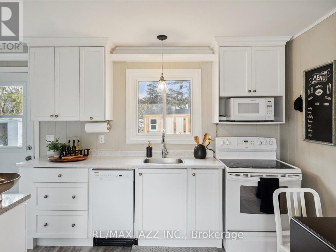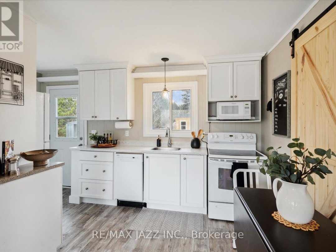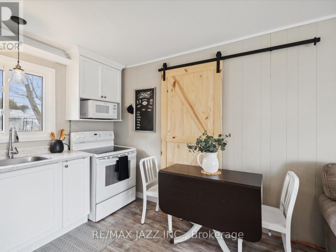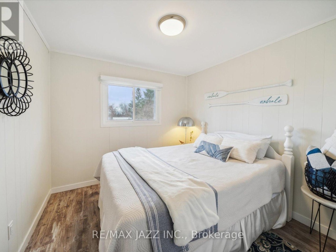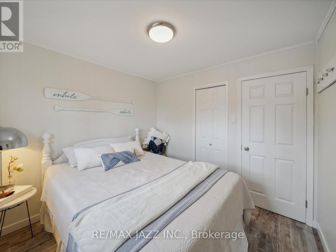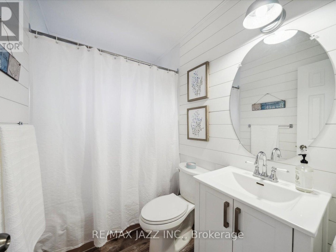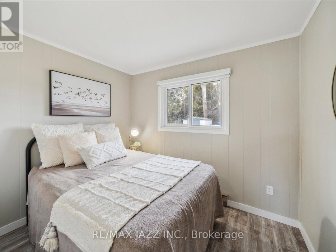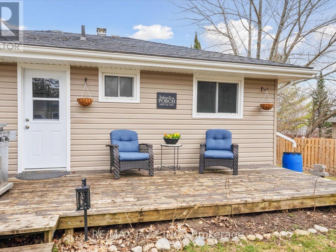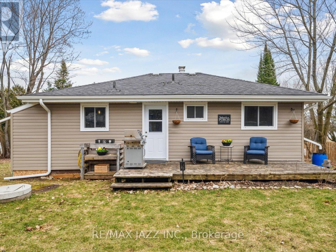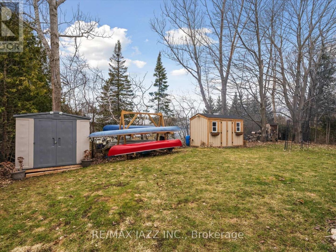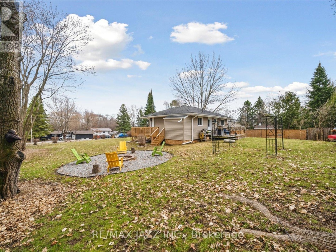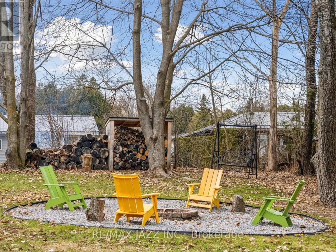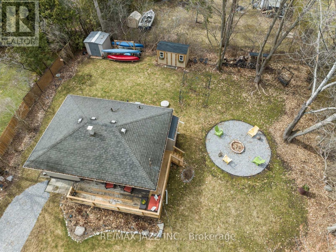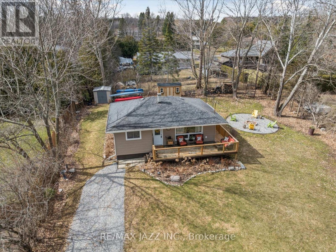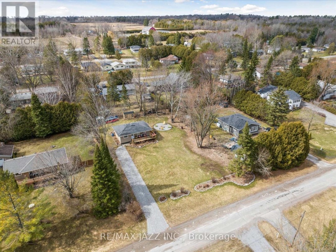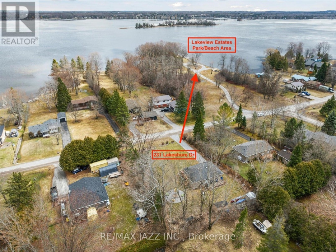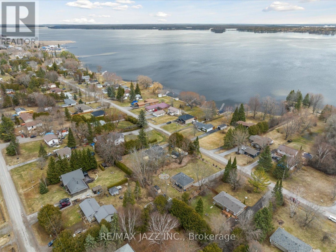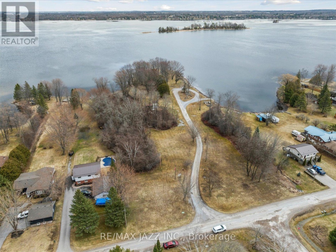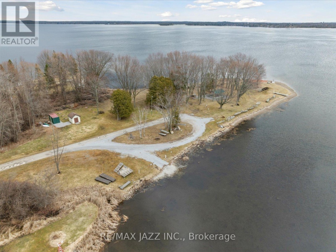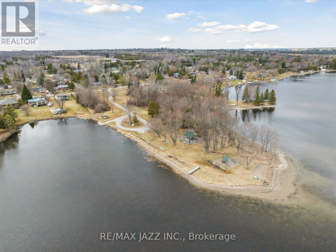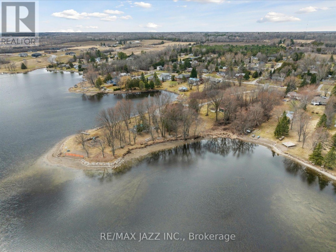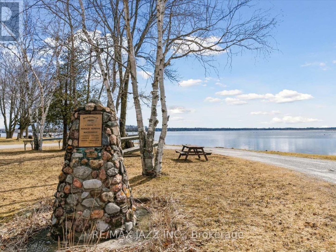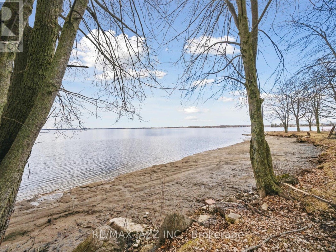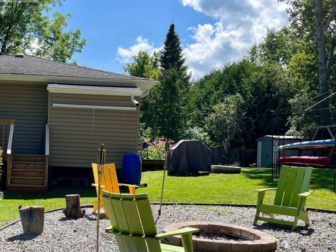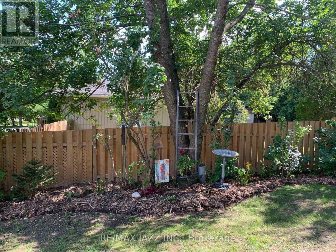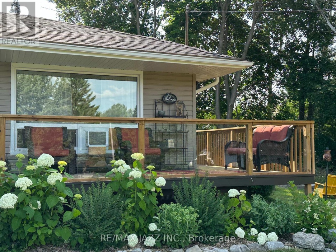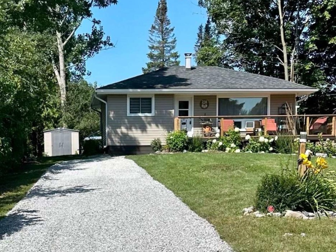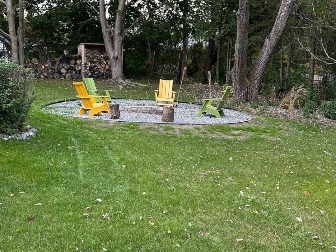231 Lakeshore Drive, Kawartha Lakes
Property Overview - House For sale
| Price | $ 529 000 | On the Market | 3 days |
|---|---|---|---|
| MLS® # | X8260664 | Type | House |
| Bedrooms | 2 Bed | Bathrooms | 1 Bath |
| Postal Code | K0M1A0 | ||
| Street | Lakeshore | Town/Area | Kawartha Lakes |
| Property Size | 100 x 150 FT | Building Size | 0 ft2 |
Welcome to this cozy open-concept bungalow located in Lakeview Estates. Pigeon Lake is across the road and lake access is just a 5 min walk away where you can access the boat launch, beautiful beach and picnic area with your $70/year membership. This is a great opportunity to get into the cottage market at an affordable price! Enjoy your morning coffee or watch the captivating sunset from the front porch. Front porch wraps around from the front of the house to the side with stairs down to the fire pit. This has been used as a cottage for many years, but has recently been winterized and can now be enjoyed all 4 seasons. Plenty of updates done in 2022 - see attached list.
Extras
Natural gas service will soon be available. Please do your own due diligence. Close to a Drive In, Globus Theater & approx 20 mins to Lindsay. Great area for boating, fishing & snowmobiling. Pigeon Lake is part of the Trent Severn Waterway. (id:20829)| Size Total | 100 x 150 FT |
|---|---|
| Lot size | 100 x 150 FT |
| Ownership Type | Freehold |
| Sewer | Septic System |
Building Details
| Type | House |
|---|---|
| Stories | 1 |
| Property Type | Single Family |
| Bathrooms Total | 1 |
| Bedrooms Above Ground | 2 |
| Bedrooms Total | 2 |
| Architectural Style | Bungalow |
| Cooling Type | Window air conditioner |
| Exterior Finish | Vinyl siding |
| Foundation Type | Wood |
| Heating Fuel | Electric |
| Heating Type | Baseboard heaters |
| Size Interior | 0 ft2 |
Rooms
| Main level | Living room | 5.98 m x 3.52 m |
|---|---|---|
| Bedroom 2 | 2.89 m x 2.28 m | |
| Utility room | 1.13 m x 2.26 m | |
| Kitchen | 4.33 m x 2.28 m | |
| Living room | 5.98 m x 3.52 m | |
| Primary Bedroom | 2.89 m x 2.9 m | |
| Bedroom 2 | 2.89 m x 2.28 m | |
| Utility room | 1.13 m x 2.26 m | |
| Kitchen | 4.33 m x 2.28 m | |
| Primary Bedroom | 2.89 m x 2.9 m | |
| Primary Bedroom | 2.89 m x 2.9 m | |
| Bedroom 2 | 2.89 m x 2.28 m | |
| Utility room | 1.13 m x 2.26 m | |
| Kitchen | 4.33 m x 2.28 m | |
| Living room | 5.98 m x 3.52 m | |
| Primary Bedroom | 2.89 m x 2.9 m | |
| Bedroom 2 | 2.89 m x 2.28 m | |
| Utility room | 1.13 m x 2.26 m | |
| Utility room | 1.13 m x 2.26 m | |
| Living room | 5.98 m x 3.52 m | |
| Primary Bedroom | 2.89 m x 2.9 m | |
| Bedroom 2 | 2.89 m x 2.28 m | |
| Utility room | 1.13 m x 2.26 m | |
| Kitchen | 4.33 m x 2.28 m | |
| Living room | 5.98 m x 3.52 m | |
| Primary Bedroom | 2.89 m x 2.9 m | |
| Bedroom 2 | 2.89 m x 2.28 m | |
| Kitchen | 4.33 m x 2.28 m | |
| Kitchen | 4.33 m x 2.28 m | |
| Living room | 5.98 m x 3.52 m | |
| Primary Bedroom | 2.89 m x 2.9 m | |
| Bedroom 2 | 2.89 m x 2.28 m | |
| Utility room | 1.13 m x 2.26 m | |
| Kitchen | 4.33 m x 2.28 m | |
| Living room | 5.98 m x 3.52 m |
This listing of a Single Family property For sale is courtesy of DANICA MILICH from RE/MAX JAZZ INC.
