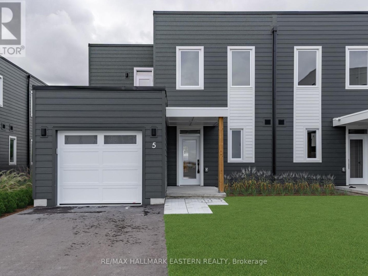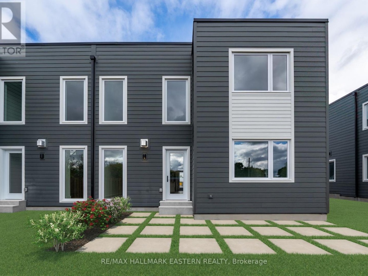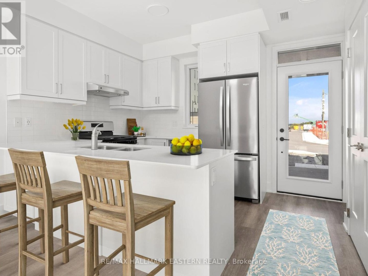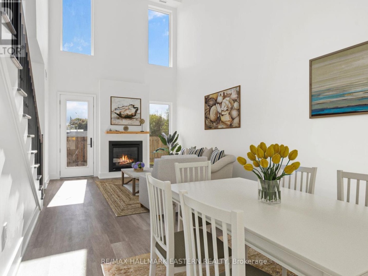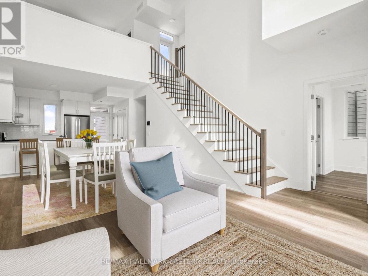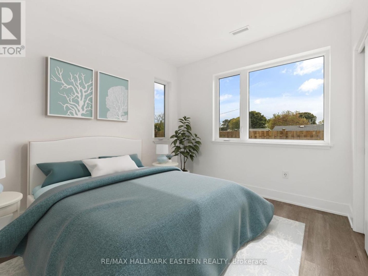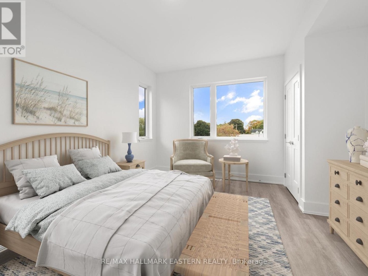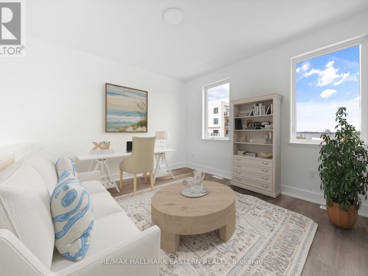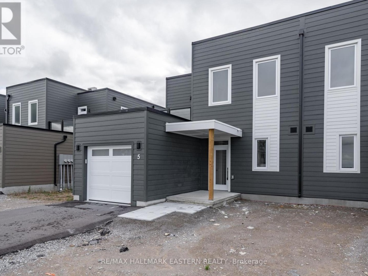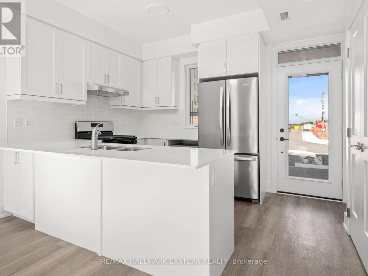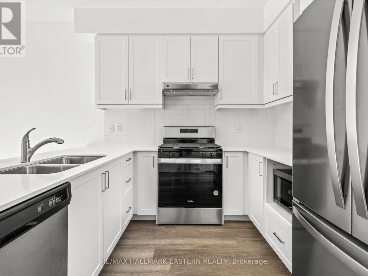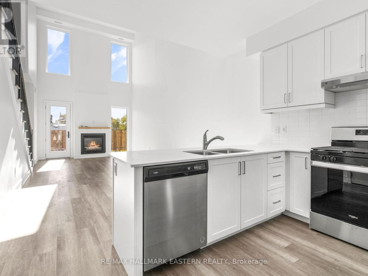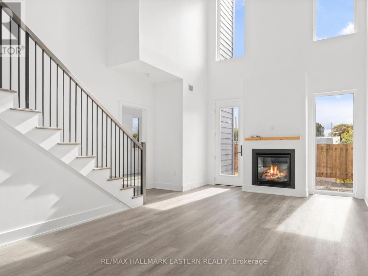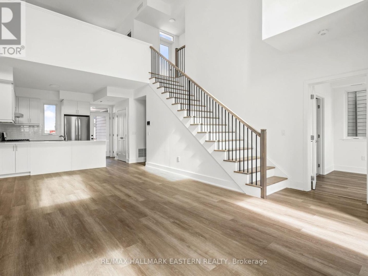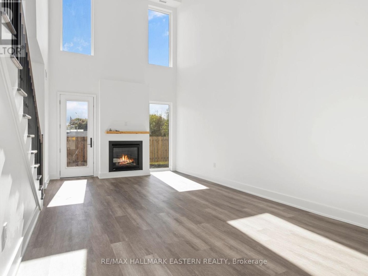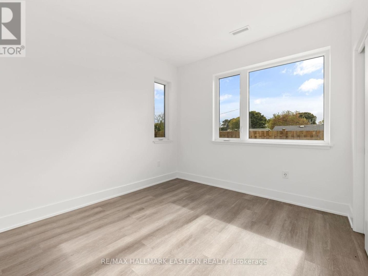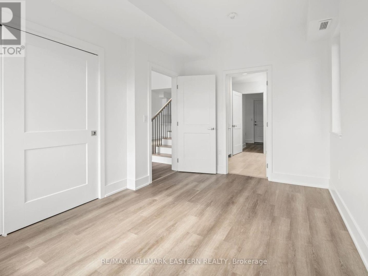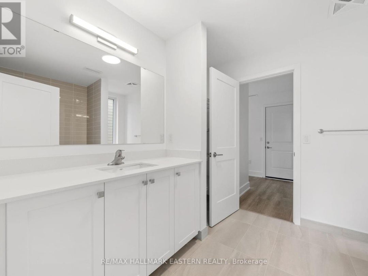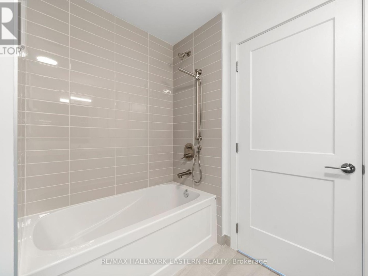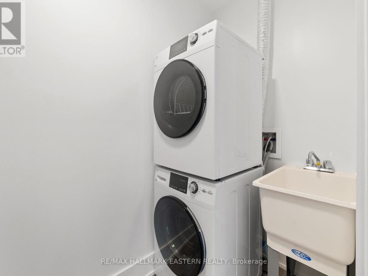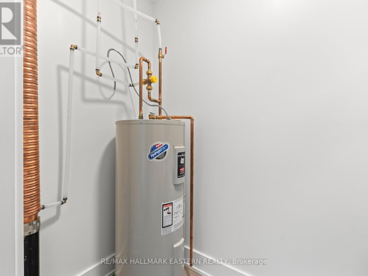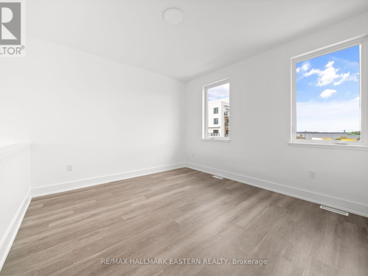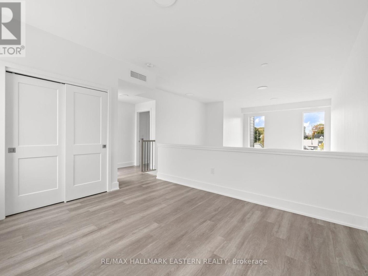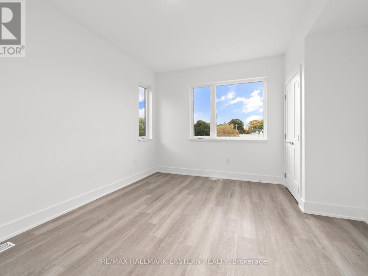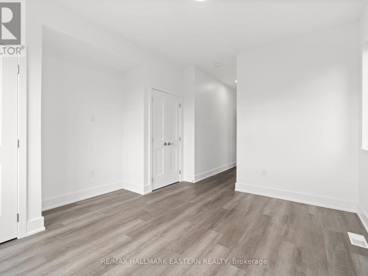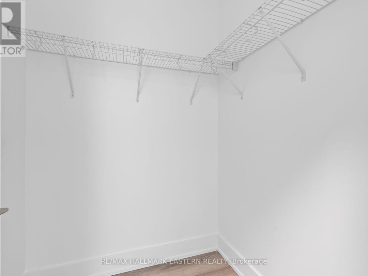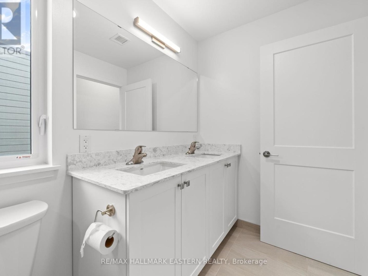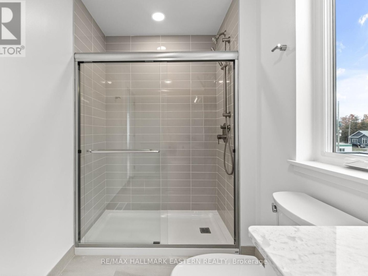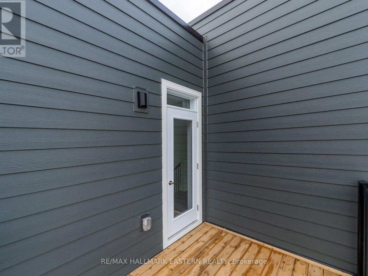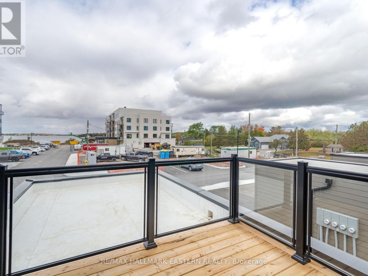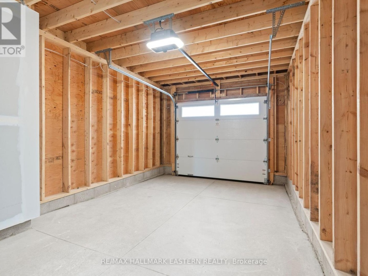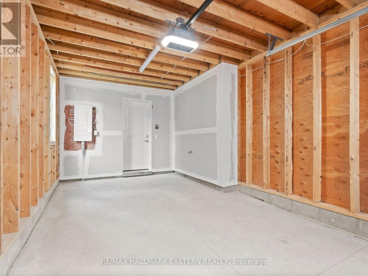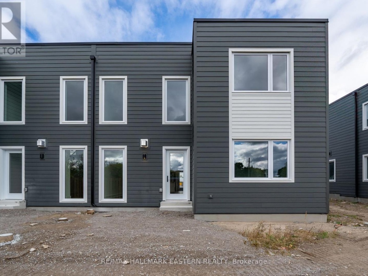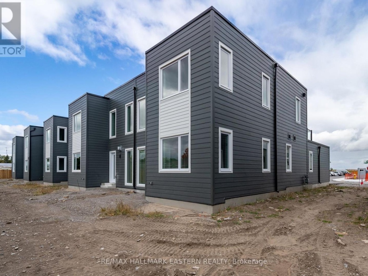5 19 West Street N, Kawartha Lakes
Property Overview - For sale
| Price | $ 999 900 | On the Market | 0 days |
|---|---|---|---|
| MLS® # | X8259624 | Type | |
| Bedrooms | 3 Bed | Bathrooms | 2 Bath |
| Postal Code | K0M1N0 | ||
| Street | West | Town/Area | Kawartha Lakes |
| Property Size | Building Size | 0 ft2 |
Experience the pinnacle of luxurious living in the exclusive community of Fenelon Lakes Club. Enjoy having a front and backyard to relax in, while not lifting a finger on outdoor maintenance! Totally maintenance free with grass cutting and an irrigation system! This Beautiful, Well Built Home Rests on the shores of Cameron Lake. You can enjoy resort-style living while experiencing lifestyle-enriched amenities including an outdoor pool, outdoor lounge area, dock, fitness center, games room and residents lounge. Endless options for activities! This beautiful town home features contemporary elegance with its soaring ceilings, large windows allowing for an abundant amount of sun light, and sleek granite counter tops throughout. Walk into this beautiful home and be greeted with the warmth of wooden flooring & stunning kitchen fit for culinary enthusiasts. With top of the line stainless steel appliances including a gas cook top. Head into the living room, where the fireplace and large windows steal the show. The main floor also boasts a bedroom, bathroom & laundry room. Head upstairs to another bedroom, bathroom, loft bedroom/den and a lovely patio situated above the garage that would be perfect for entertaining. Grass will be laid at the end of May. Tennis court, pickle ball court and swimming pool to be finished by the end of summer.
Extras
Whether you love to spend your days on the lake, stay active by walking the trails, entertaining friends & family or take advantage of the amenities just steps from your door, this home is perfect for you! (id:20829)| Ownership Type | Condominium/Strata |
|---|
Building Details
| Stories | 2 |
|---|---|
| Property Type | Single Family |
| Bathrooms Total | 2 |
| Bedrooms Above Ground | 3 |
| Bedrooms Total | 3 |
| Cooling Type | Central air conditioning |
| Exterior Finish | Brick, Concrete |
| Heating Fuel | Natural gas |
| Heating Type | Hot water radiator heat |
| Size Interior | 0 ft2 |
Rooms
| Main level | Living room | 6.83 m x 3.81 m |
|---|---|---|
| Bathroom | Measurements not available | |
| Bedroom | 4.15 m x 2.74 m | |
| Dining room | 6.83 m x 3.81 m | |
| Living room | 6.83 m x 3.81 m | |
| Kitchen | 3.35 m x 2.47 m | |
| Bathroom | Measurements not available | |
| Bedroom | 4.15 m x 2.74 m | |
| Dining room | 6.83 m x 3.81 m | |
| Kitchen | 3.35 m x 2.47 m | |
| Bathroom | Measurements not available | |
| Bedroom | 4.15 m x 2.74 m | |
| Dining room | 6.83 m x 3.81 m | |
| Living room | 6.83 m x 3.81 m | |
| Kitchen | 3.35 m x 2.47 m | |
| Second level | Bathroom | Measurements not available |
| Bedroom | 3.87 m x 3.32 m | |
| Primary Bedroom | 4.18 m x 3.11 m | |
| Primary Bedroom | 4.18 m x 3.11 m | |
| Primary Bedroom | 4.18 m x 3.11 m | |
| Bedroom | 3.87 m x 3.32 m | |
| Bathroom | Measurements not available | |
| Bathroom | Measurements not available | |
| Bedroom | 3.87 m x 3.32 m |
This listing of a Single Family property For sale is courtesy of JOSH LUMSDEN from RE/MAX HALLMARK EASTERN REALTY
