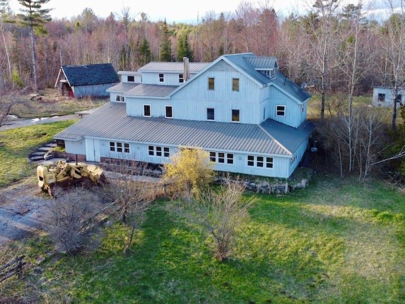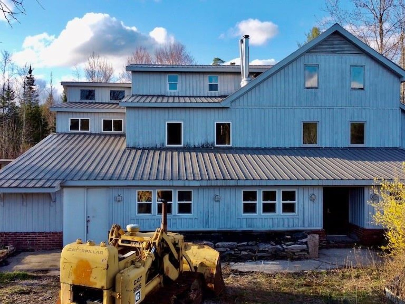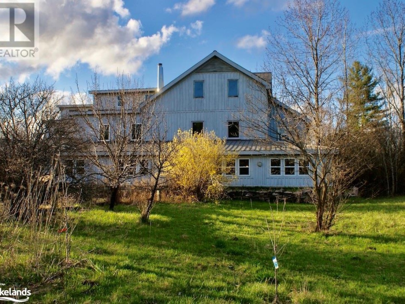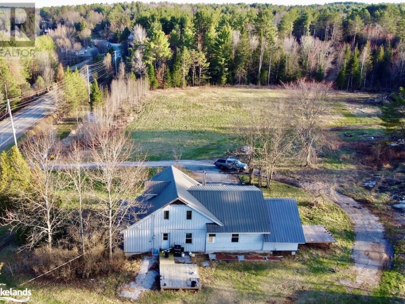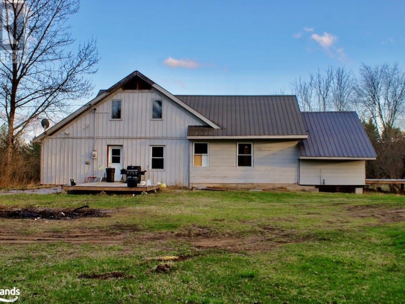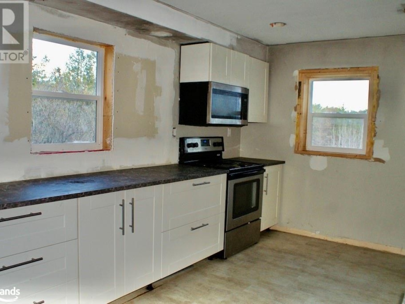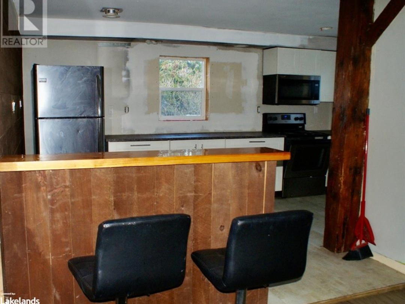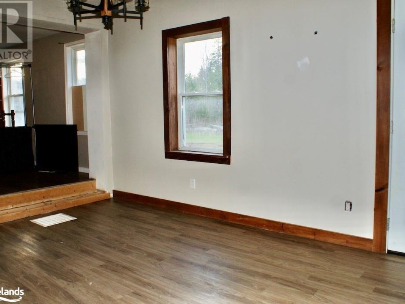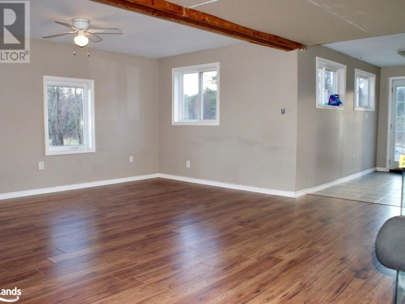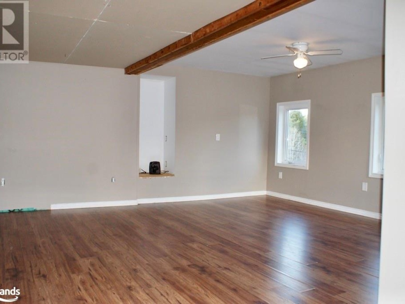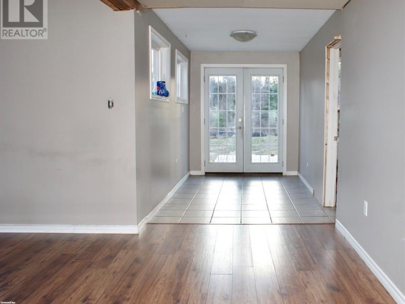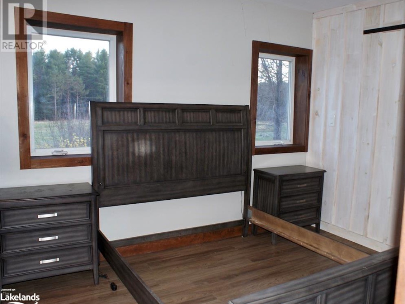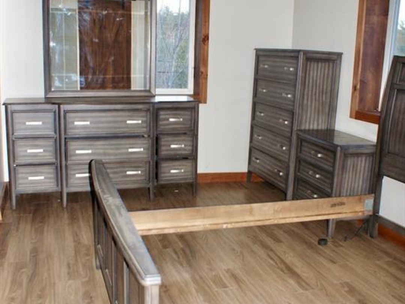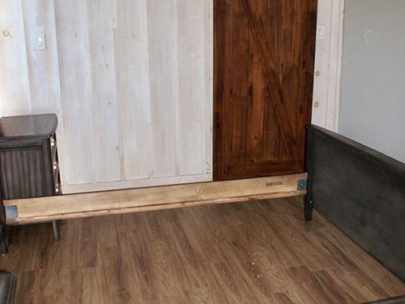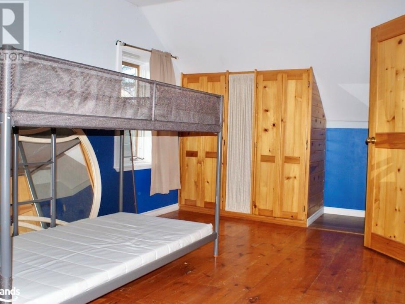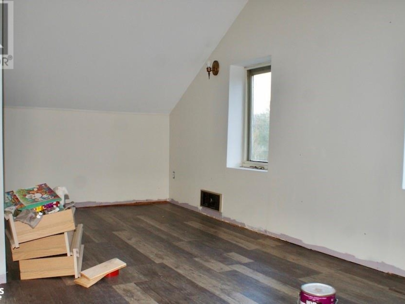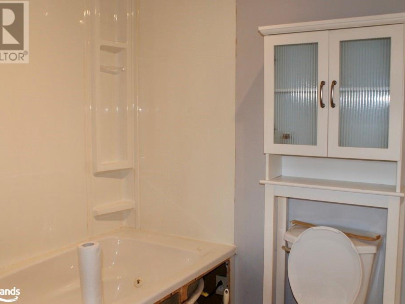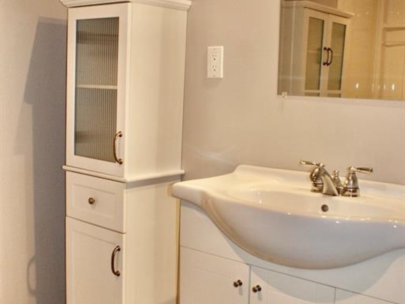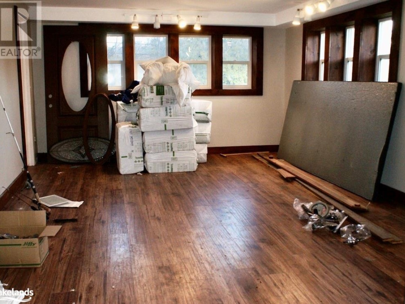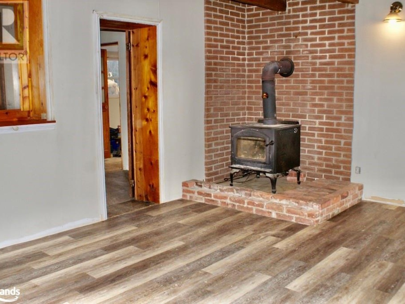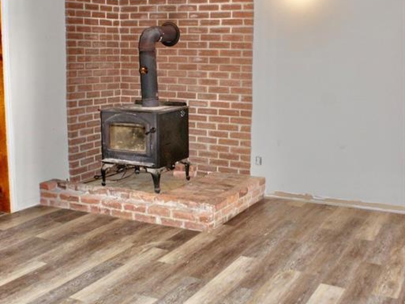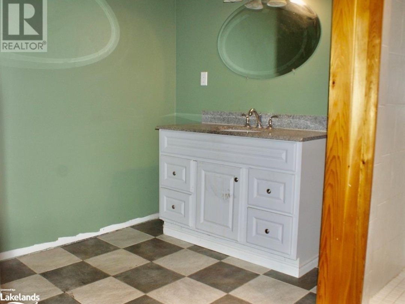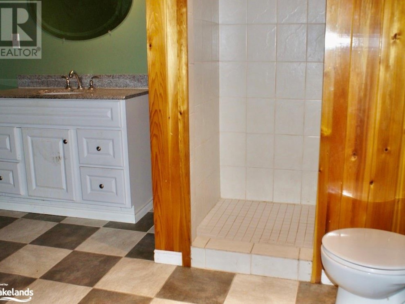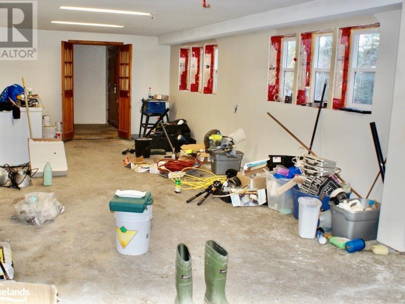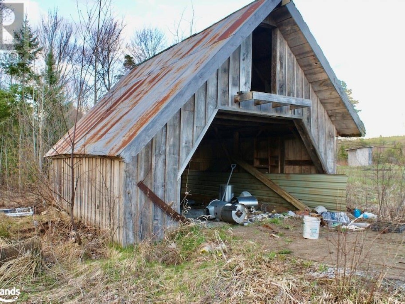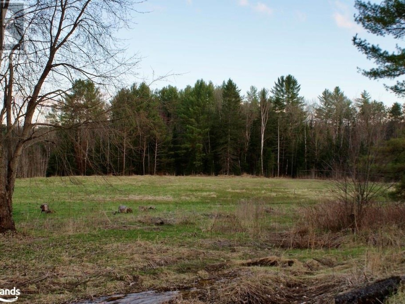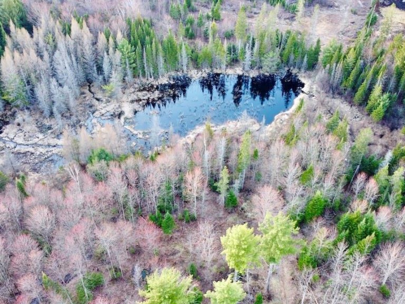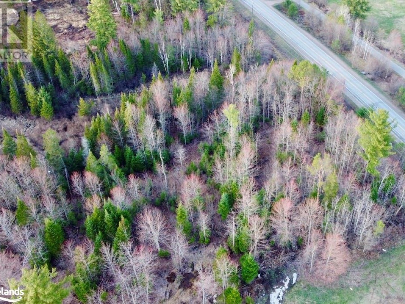4177 County Road 121, Kinmount
Property Overview - House For sale
| Price | $ 749 900 | On the Market | 19 days |
|---|---|---|---|
| MLS® # | 40575262 | Type | House |
| Bedrooms | 3 Bed | Bathrooms | 3 Bath |
| Postal Code | K0M2A0 | ||
| Street | COUNTY ROAD 121 | Town/Area | Kinmount |
| Property Size | 30 ac|25 - 50 acres | Building Size | 2493 ft2 |
Handyman's Delight! Unique opportunity to purchase 2 properties in one deal. A one-acre property, featuring spacious home, is being sold together with the adjacent 29 acres of vacant land. This home is looking for you to roll up your sleeves and embrace your creativity. Finish what has been started and make it your very own masterpiece. Main level features kitchen, dining, large family room, along with an updated 4 pc. bathroom and laundry. The mostly unfinished walk-out basement is a blank canvas to unlock your inner renovator. Original character with natural barn beams and stained glass adds to its charm. Metal roof, drilled well, septic and frontage on 2 year-round roads offering possible severance potential. The 29 acres, currently houses cattle and is a mix of forested land, with a natural pond and trails. Easy walking distance to the quaint village of Kinmount, and convenient access to multi-use rail trail just across the road. Embrace the challenge and breathe new life into this extraordinary opportunity! (id:20829)
| Size Total | 30 ac|25 - 50 acres |
|---|---|
| Lot size | 30 |
| Ownership Type | Freehold |
| Sewer | Septic System |
| Zoning Description | M2-1 & A1 |
Building Details
| Type | House |
|---|---|
| Stories | 1.5 |
| Property Type | Single Family |
| Bathrooms Total | 3 |
| Bedrooms Above Ground | 3 |
| Bedrooms Total | 3 |
| Cooling Type | None |
| Exterior Finish | Wood |
| Foundation Type | Stone |
| Half Bath Total | 1 |
| Heating Type | Other |
| Size Interior | 2493 ft2 |
| Utility Water | Drilled Well |
Rooms
| Basement | Utility room | 6'0'' x 12'9'' |
|---|---|---|
| Other | 9'0'' x 26'0'' | |
| Other | 18'0'' x 26'0'' | |
| Other | 11'6'' x 24'0'' | |
| Mud room | 12'7'' x 33'6'' | |
| 3pc Bathroom | Measurements not available | |
| Recreation room | 12'7'' x 17'2'' | |
| Recreation room | 12'10'' x 19'12'' | |
| Main level | Kitchen | 16'6'' x 15'7'' |
| Dining room | 9'7'' x 16'3'' | |
| Primary Bedroom | 9'7'' x 14'3'' | |
| Family room | 15'7'' x 16'6'' | |
| Family room | 10'0'' x 13'7'' | |
| Foyer | 6'8'' x 12'4'' | |
| 4pc Bathroom | Measurements not available | |
| Second level | Bedroom | 9'6'' x 15'7'' |
| Bedroom | 9'8'' x 18'6'' | |
| Bonus Room | 6'6'' x 15'6'' | |
| 2pc Bathroom | Measurements not available |
This listing of a Single Family property For sale is courtesy of Ken Barry from Remax Professionals North Brokerage Haliburton
