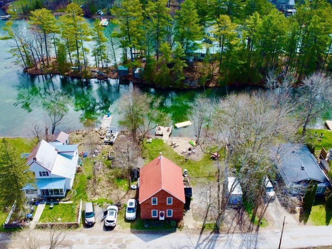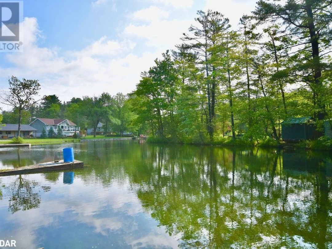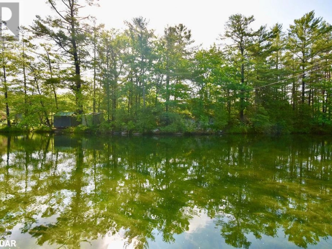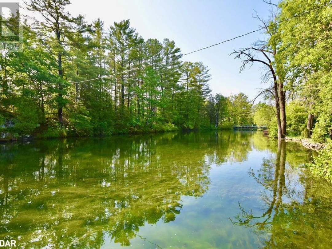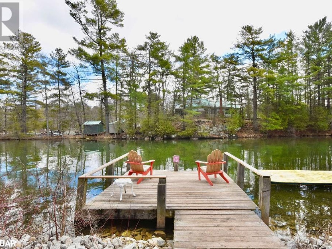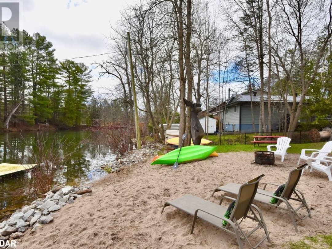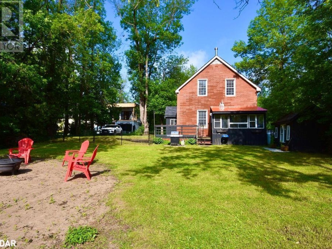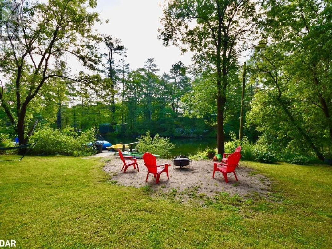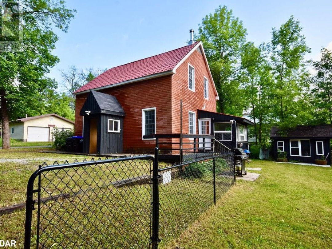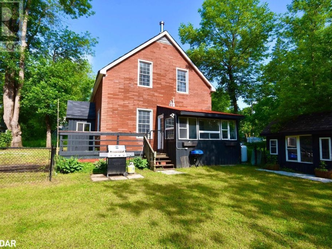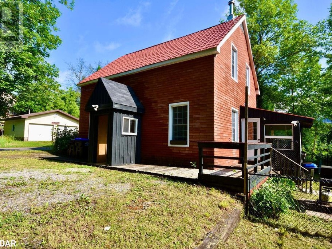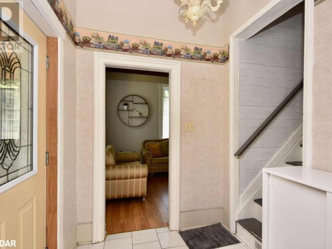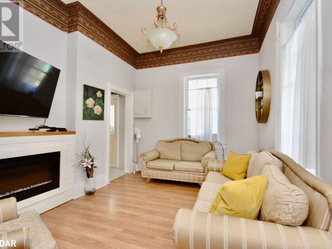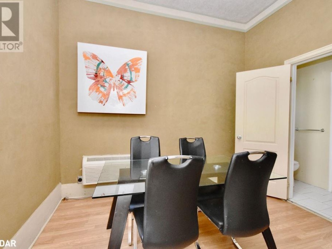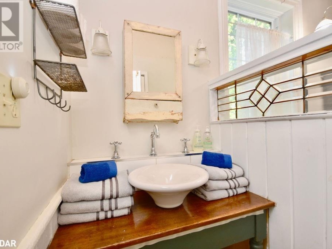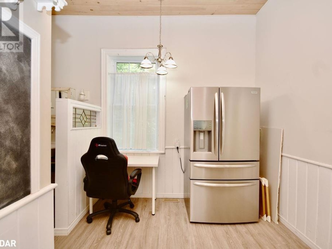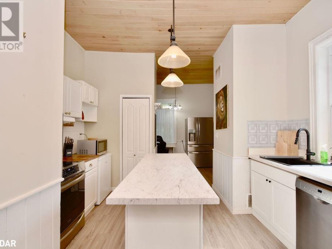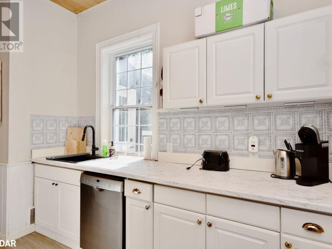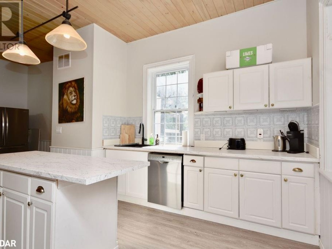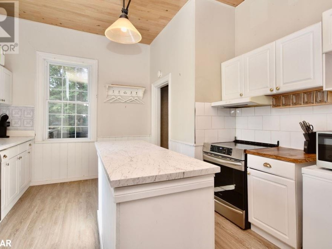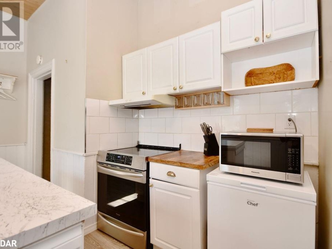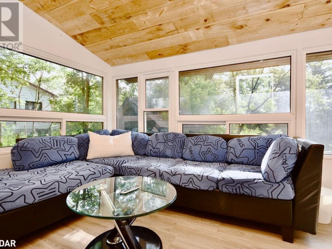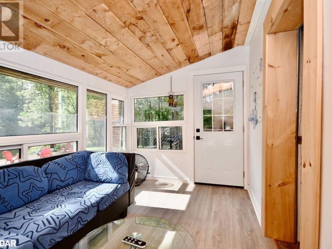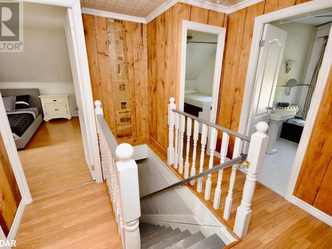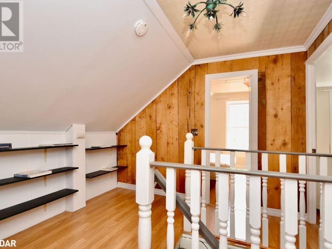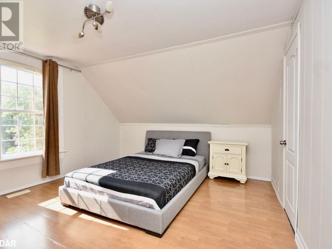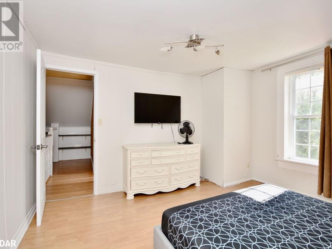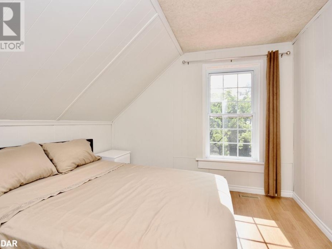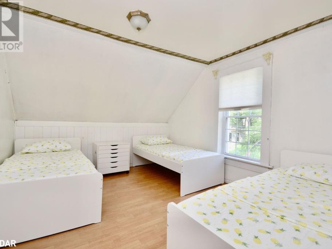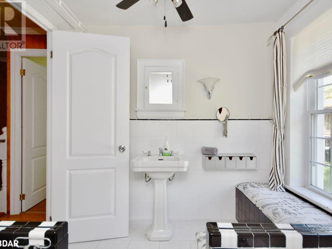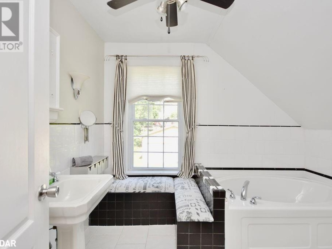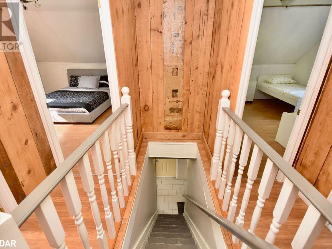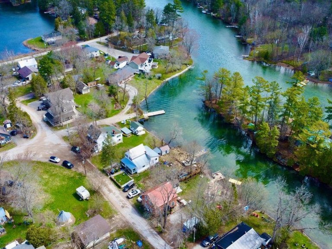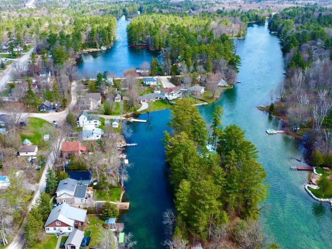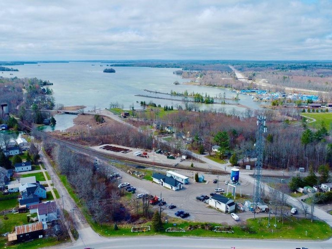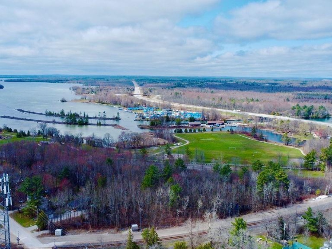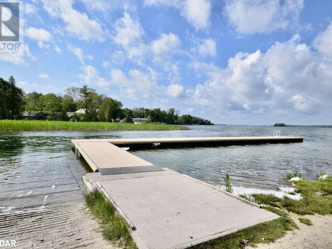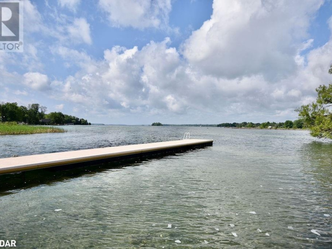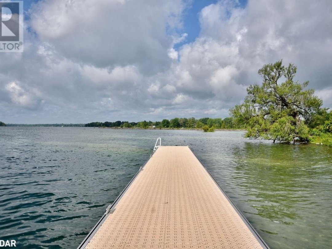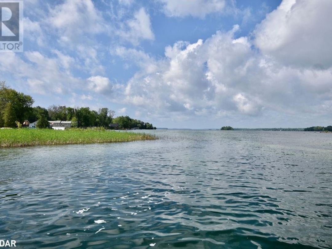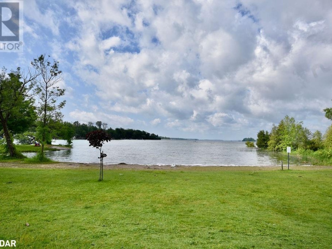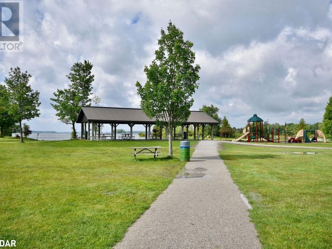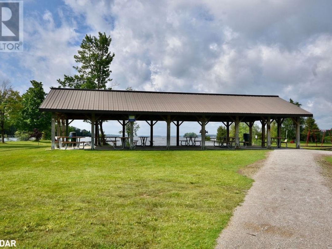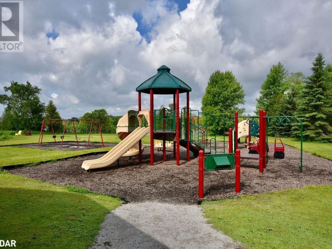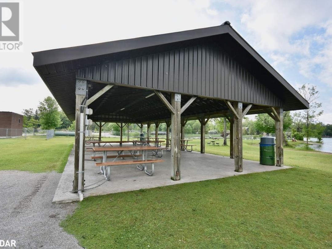4359 Hepinstall Landing, Green River
Property Overview - House For sale
| Price | $ 799 900 | On the Market | 11 days |
|---|---|---|---|
| MLS® # | 40559651 | Type | House |
| Bedrooms | 3 Bed | Bathrooms | 2 Bath |
| Waterfront | Green River | Postal Code | L0K2B0 |
| Street | HEPINSTALL | Town/Area | Washago |
| Property Size | under 1/2 acre | Building Size | 1536 ft2 |
Perfect for AIR BNB, Cottage or Year-Round River Front Retreat in the Heart of Washago, Within an 1 hr from the GTA. This Well-Maintained Century Home is Filled with Character & Charm. Fully Equipped With All the Furnishings, Featuring Beautiful Stainless-Steel Appliances, 10Ft Ceilings on the Main Level, New Forced Air Propane Furnace, AC, & Much More. Enjoy a Morning Coffee Watching the Sunrise in the 4 Season Muskoka Room Overlooking the Calm Waters of the Green River. Let the Kids Play Safe in the Fenced in Yard to Your Private Sandy Beach. Spend Your Afternoons Boating through 29 Miles on the Green River by Canoe, Paddleboard, or Pontoon. If youâre an Avid Angler, you will Love this Scenic Fishing Adventure. If Bigger Waters is what Your After, Easy Access to Launch your Boat into Lake Couchiching Can be Found within Minutes at Centennial Beach (Public Dock) or Spend Your Afternoon on Sandy Beach, Swimming, Community BBQ & Play Park. Walking Distance to Local Restaurants, Public Dock, Boutique Shopping, & Easy Access to Hwy 11 & Close to Hwy 400. Don't wait to Long & Let this one Slip Away, Make 4359 Hepinstall Landing Your Home, or Home Away from Home today. (id:20829)
| Waterfront Type | Waterfront on river |
|---|---|
| Waterfront | Green River |
| Size Total | under 1/2 acre |
| Size Frontage | 76 |
| Size Depth | 119 ft |
| Ownership Type | Freehold |
| Sewer | Municipal sewage system |
| Zoning Description | SR1 and EP |
Building Details
| Type | House |
|---|---|
| Stories | 2 |
| Property Type | Single Family |
| Bathrooms Total | 2 |
| Bedrooms Above Ground | 3 |
| Bedrooms Total | 3 |
| Architectural Style | 2 Level |
| Cooling Type | Central air conditioning |
| Exterior Finish | Brick Veneer |
| Fireplace Fuel | Electric |
| Fireplace Type | Other - See remarks |
| Foundation Type | Block |
| Heating Fuel | Propane |
| Heating Type | Forced air |
| Size Interior | 1536 ft2 |
| Utility Water | Municipal water |
Rooms
| Main level | Sunroom | 14'5'' x 8'6'' |
|---|---|---|
| 3pc Bathroom | 7'6'' x 3'6'' | |
| Dining room | 10'5'' x 11'5'' | |
| Kitchen | 13'7'' x 12'7'' | |
| Den | 9'1'' x 10'9'' | |
| Living room | 13'7'' x 11'5'' | |
| Second level | 3pc Bathroom | 9'7'' x 7'11'' |
| Bedroom | 9'7'' x 10'0'' | |
| Bedroom | 13'2'' x 10'8'' | |
| Primary Bedroom | 13'2'' x 12'5'' |
This listing of a Single Family property For sale is courtesy of Stephanie McRae from REVEL Realty Inc. Brokerage
