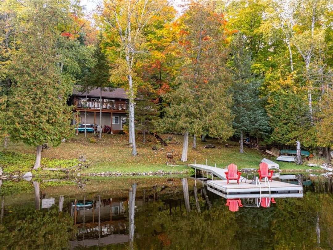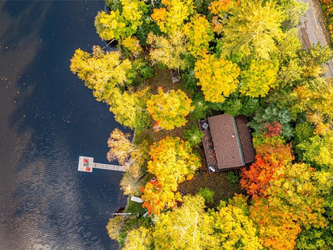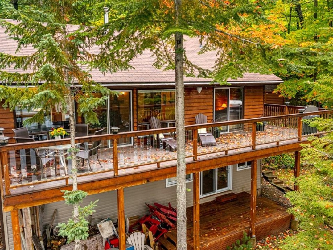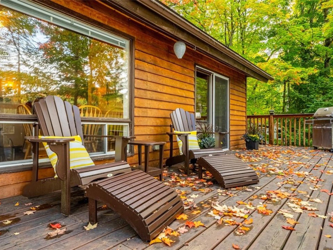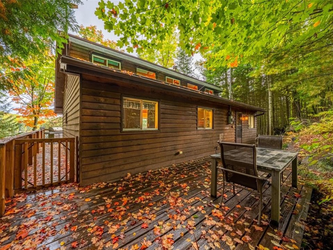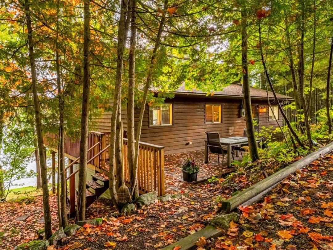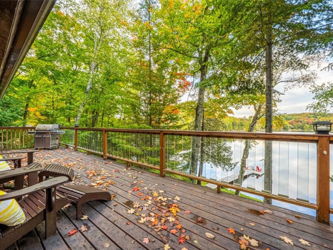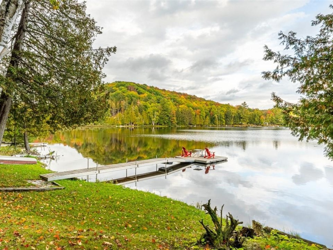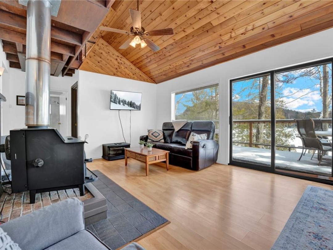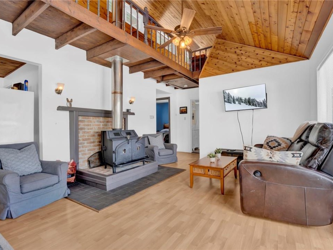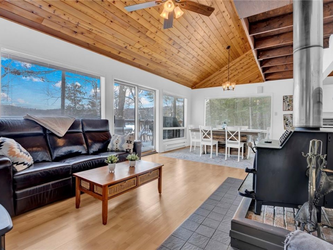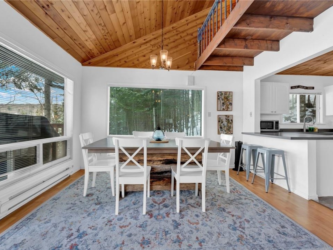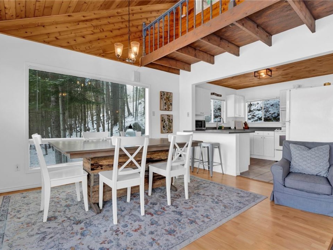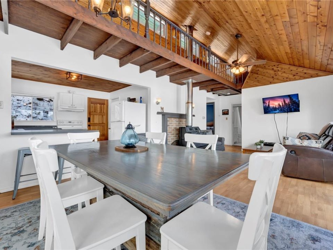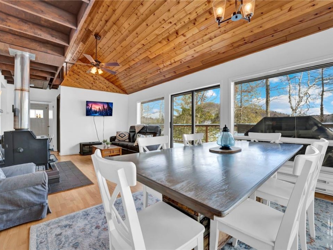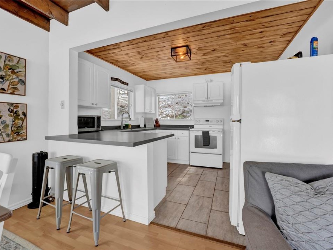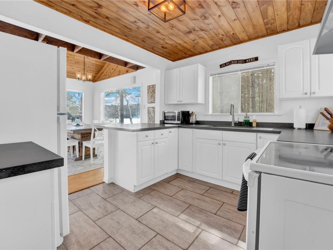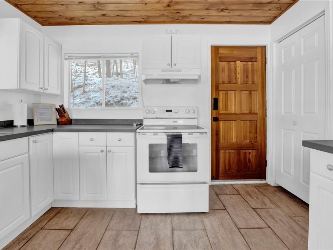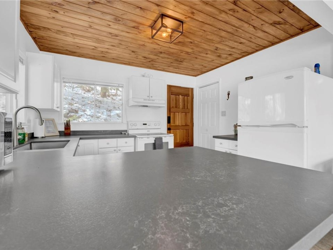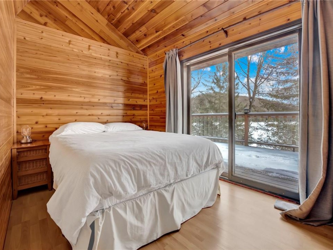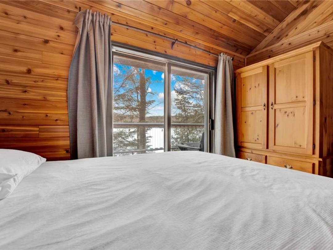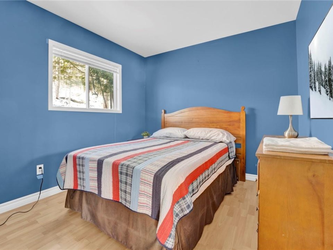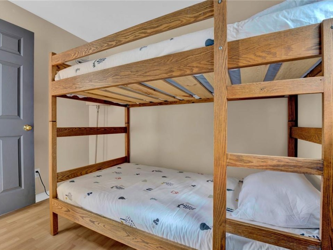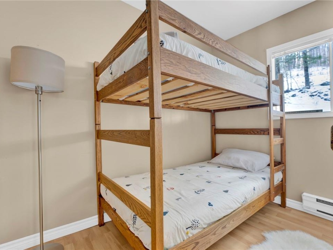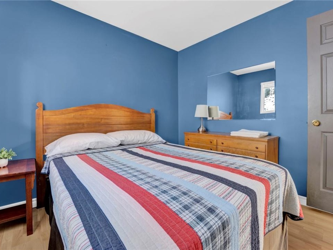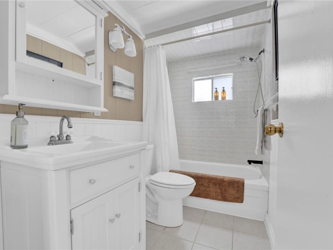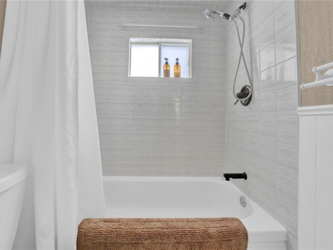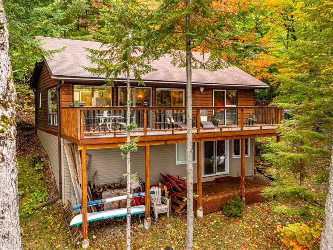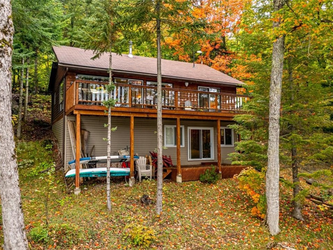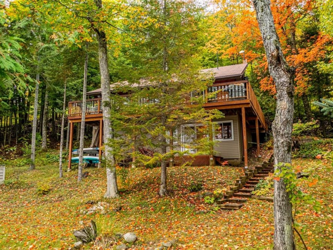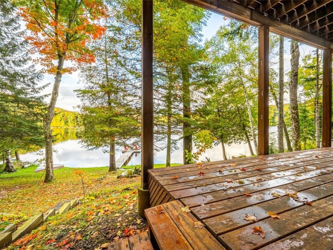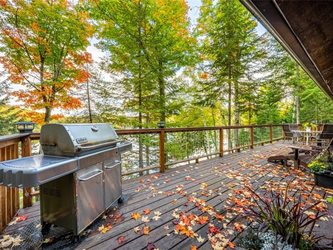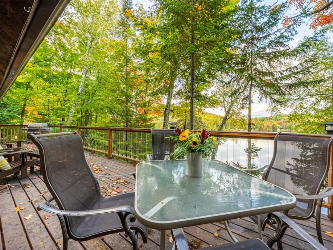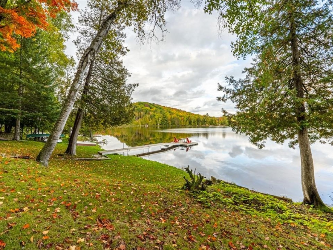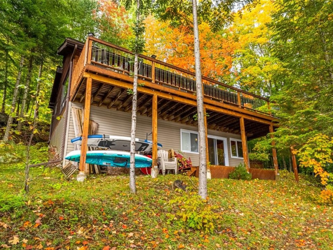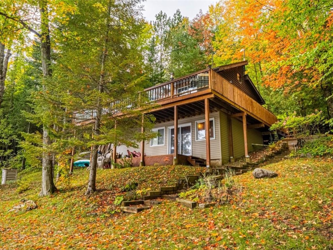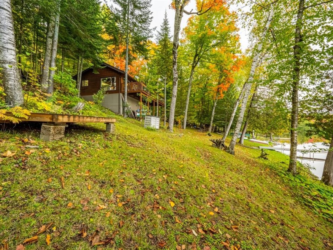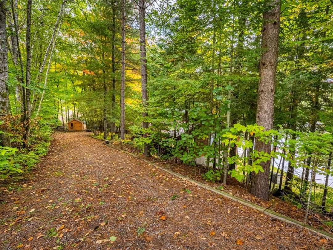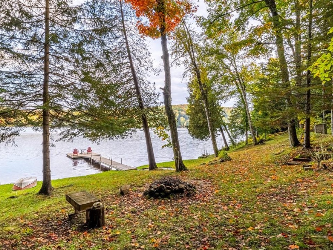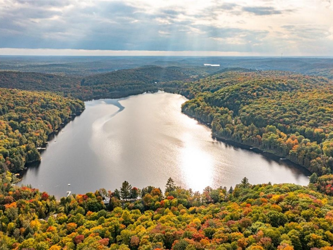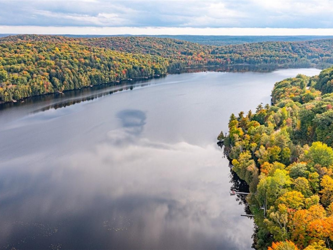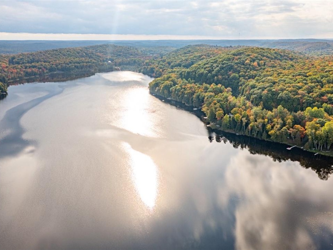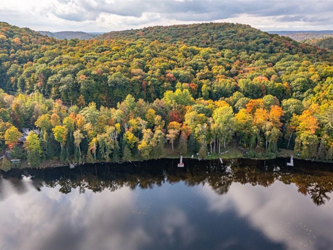1220 Portage Lake Road, Haliburton
Property Overview - House For sale
| Price | $ 798 000 | On the Market | 4 days |
|---|---|---|---|
| MLS® # | H4191308 | Type | House |
| Bedrooms | 3 Bed | Bathrooms | 1 Bath |
| Postal Code | K0M1S0 | ||
| Property Size | 158 x|under 1/2 acre | Building Size | 102 ft2 |
Cottage life at its best! Presenting a meticulously maintained turn-key waterfront cottage nestled in proximity to Haliburton. This charming abode boasts three bedrooms along with a loft, complemented by an updated bathroom. A spacious seating area affords picturesque views of the waterfront, accompanied by a splendidly equipped kitchen. Enjoy the expansive deck, featuring glass panels that offer breathtaking views of South Portage Lake. Equipped with an artesian well incorporating a UV system for pristine water quality. Stay cozy year-round with a large woodstove supplemented by electric baseboard heating. Ample storage space is provided by the great walk-out basement, while the lengthy driveway offers plentiful parking. The property's gentle slope affords a spectacular vista from the deck, while still ensuring an effortless stroll back up from the private beach. South Portage Lake also promises excellent fishing opportunities. Conveniently close to Haliburton for easy access to shops and dining options. This is a venue perfectly suited for entertaining friends and family, inclusive of all essentials for a seamless transition into cottage life. Act fast & don't miss out on owning this parcel of paradise! (id:20829)
| Size Total | 158 x|under 1/2 acre |
|---|---|
| Size Frontage | 158 |
| Lot size | 158 x |
| Ownership Type | Freehold |
| Sewer | Septic System |
| Zoning Description | SR2 |
Building Details
| Type | House |
|---|---|
| Stories | 1 |
| Property Type | Single Family |
| Bathrooms Total | 1 |
| Bedrooms Above Ground | 3 |
| Bedrooms Total | 3 |
| Architectural Style | Bungalow |
| Exterior Finish | Wood |
| Foundation Type | Poured Concrete |
| Heating Fuel | Wood |
| Heating Type | Baseboard heaters |
| Size Exterior | 102 |
| Size Interior | 102 ft2 |
| Utility Water | Well |
Rooms
| Basement | Storage | 35' 4'' x 11' 2'' |
|---|---|---|
| Storage | 35' 4'' x 11' 2'' | |
| Storage | 35' 4'' x 11' 2'' | |
| Ground level | Primary Bedroom | 12' 4'' x 7' 10'' |
| Kitchen | 11' 4'' x 9' 4'' | |
| Living room | 12' 7'' x 13' 4'' | |
| Dining room | 9' 11'' x 8' 4'' | |
| Primary Bedroom | 12' 4'' x 7' 10'' | |
| Bedroom | 9' 3'' x 9' 3'' | |
| Bedroom | 7' 4'' x 9' 4'' | |
| 4pc Bathroom | Measurements not available | |
| Kitchen | 11' 4'' x 9' 4'' | |
| Living room | 12' 7'' x 13' 4'' | |
| Dining room | 9' 11'' x 8' 4'' | |
| Bedroom | 9' 3'' x 9' 3'' | |
| Bedroom | 7' 4'' x 9' 4'' | |
| 4pc Bathroom | Measurements not available | |
| Kitchen | 11' 4'' x 9' 4'' | |
| Living room | 12' 7'' x 13' 4'' | |
| Dining room | 9' 11'' x 8' 4'' | |
| Primary Bedroom | 12' 4'' x 7' 10'' | |
| Bedroom | 9' 3'' x 9' 3'' | |
| Bedroom | 7' 4'' x 9' 4'' | |
| 4pc Bathroom | Measurements not available |
This listing of a Single Family property For sale is courtesy of Tricia Oldfield from Right At Home Realty
