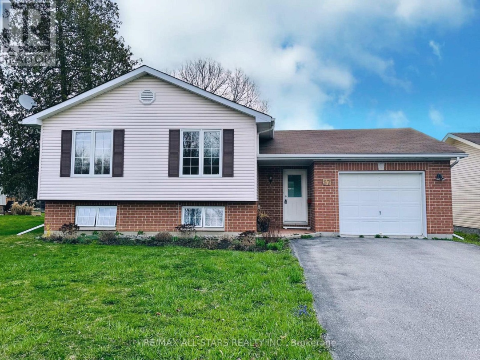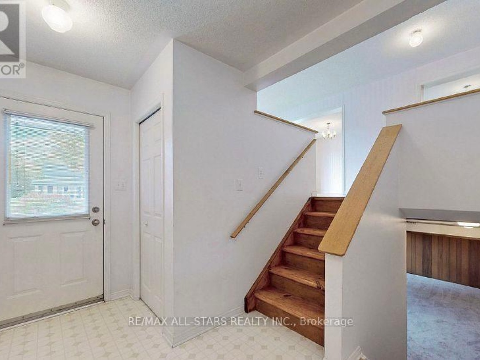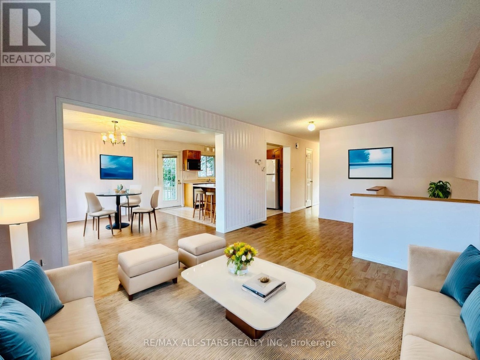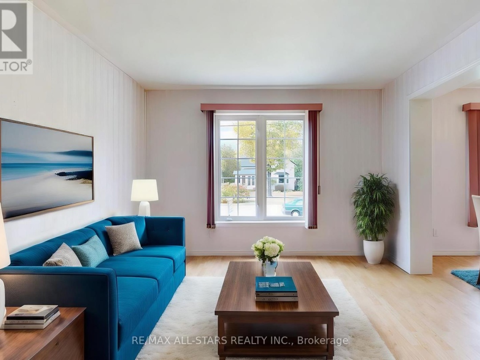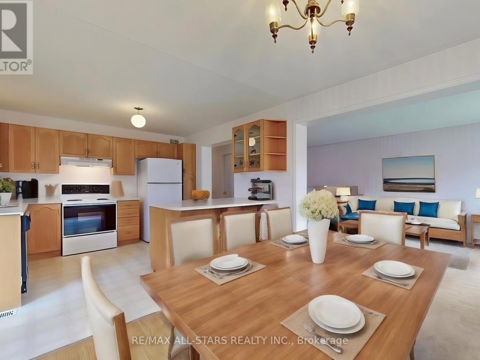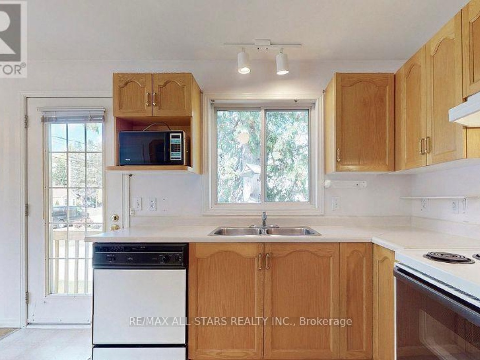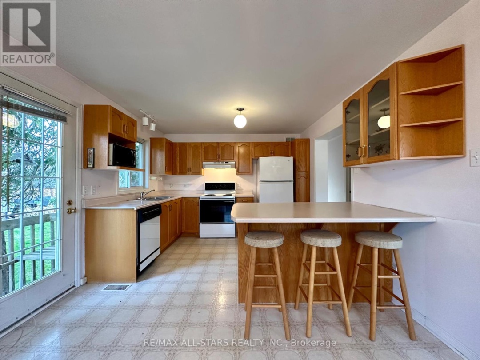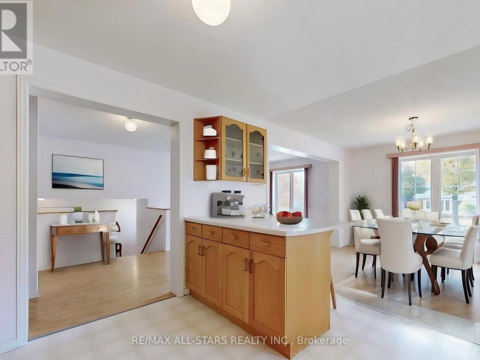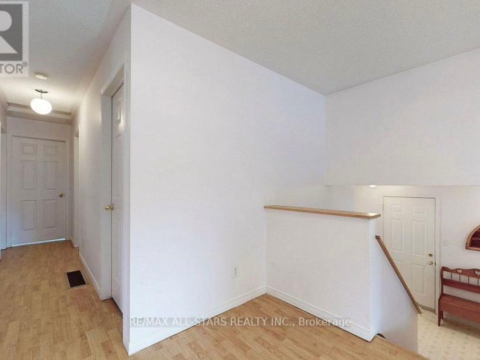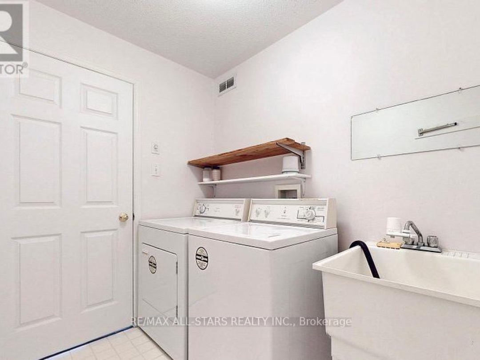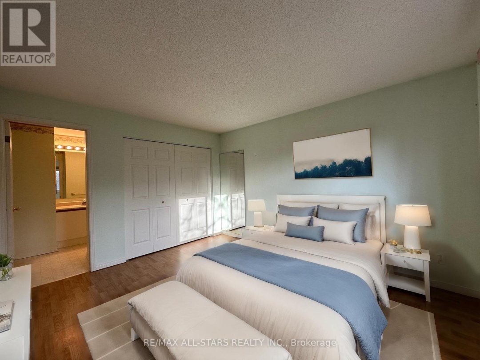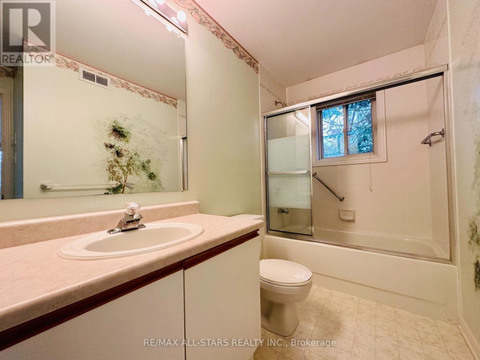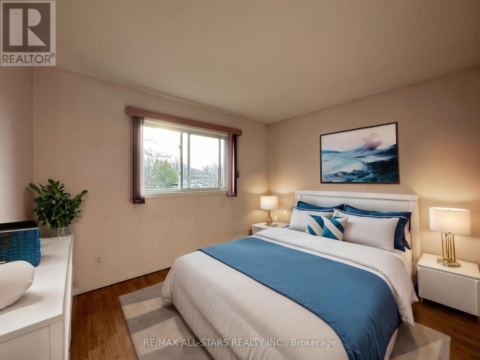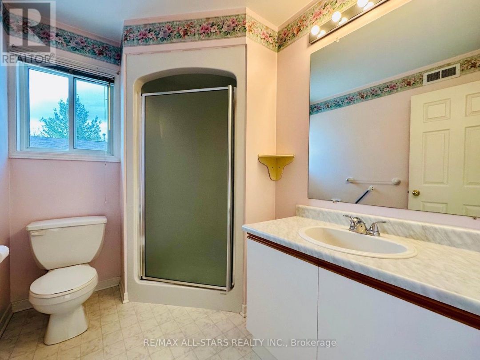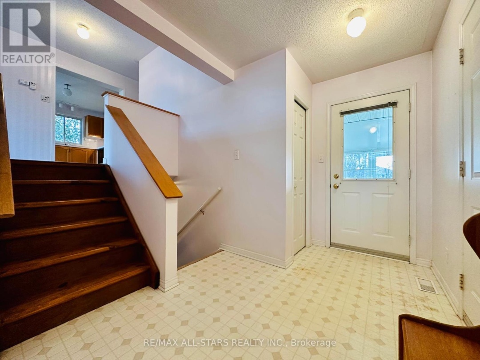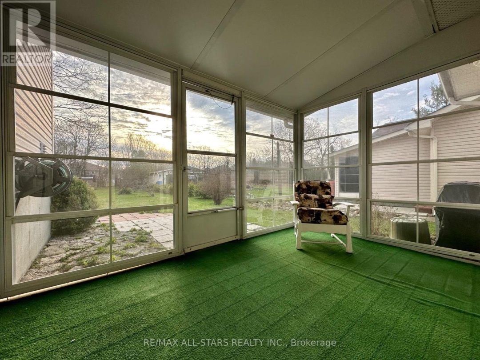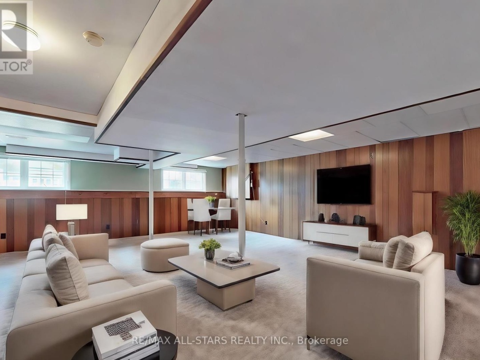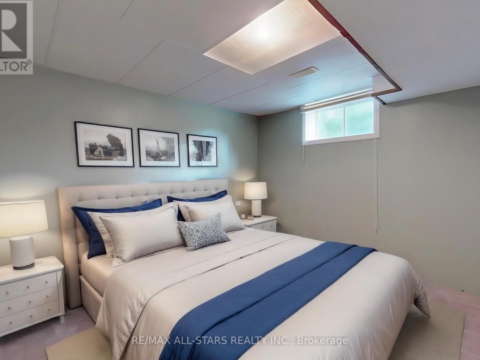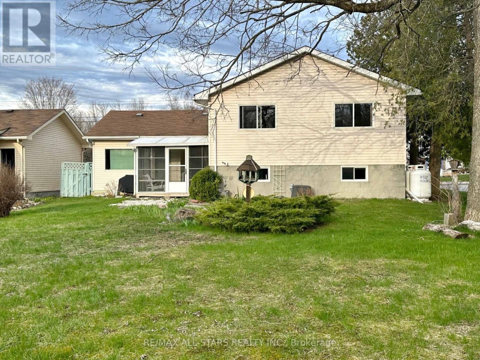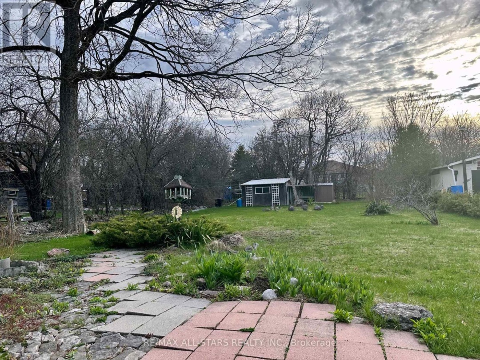57 Head Street, Kawartha Lakes
Property Overview - House For sale
| Price | $ 589 000 | On the Market | 0 days |
|---|---|---|---|
| MLS® # | X8243670 | Type | House |
| Bedrooms | 3 Bed | Bathrooms | 3 Bath |
| Postal Code | K0M1A0 | ||
| Street | Head | Town/Area | Kawartha Lakes |
| Property Size | 57.86 x 191.33 FT|under 1/2 acre | Building Size | 0 ft2 |
Nestled in the charming Town of Bobcaygeon, this 2+1 bedroom bungalow offers a serene retreat just steps away from Sturgeon Lake. Inside, the open-concept kitchen and dining area boast a Juliette balcony, perfect for BBQing, while the main floor family room is flooded with natural light, creating a warm and inviting atmosphere. Enjoy the convenience of a main floor laundry room and a spacious primary bedroom featuring a 4-piece en-suite. The second 3-piece bath caters to guests. The fully finished basement adds extra space with a 2-piece bath and third bedroom. Attached garage. Large foyer leads to a back yard sunroom. Outside, the property features a generous lot with mature gardens, stone patio, and storage shed. For outdoor enthusiasts, a public boat launch is conveniently nearby, allowing for easy access to the water, while a sandy beach beckons for leisurely strolls just a short walk away. Walking distance to all shops, restaurants & amenities. (id:20829)
| Size Total | 57.86 x 191.33 FT|under 1/2 acre |
|---|---|
| Lot size | 57.86 x 191.33 FT |
| Ownership Type | Freehold |
| Sewer | Sanitary sewer |
Building Details
| Type | House |
|---|---|
| Stories | 1 |
| Property Type | Single Family |
| Bathrooms Total | 3 |
| Bedrooms Above Ground | 2 |
| Bedrooms Below Ground | 1 |
| Bedrooms Total | 3 |
| Architectural Style | Bungalow |
| Cooling Type | Central air conditioning |
| Exterior Finish | Vinyl siding |
| Foundation Type | Block |
| Heating Fuel | Propane |
| Heating Type | Forced air |
| Size Interior | 0 ft2 |
| Utility Water | Municipal water |
Rooms
| Lower level | Bedroom 3 | 3.43 m x 3.25 m |
|---|---|---|
| Bedroom 3 | 3.43 m x 3.25 m | |
| Recreational, Games room | 6.6 m x 8.84 m | |
| Utility room | 3.25 m x 5.03 m | |
| Utility room | 3.25 m x 5.03 m | |
| Bedroom 3 | 3.43 m x 3.25 m | |
| Recreational, Games room | 6.6 m x 8.84 m | |
| Recreational, Games room | 6.6 m x 8.84 m | |
| Bedroom 3 | 3.43 m x 3.25 m | |
| Utility room | 3.25 m x 5.03 m | |
| Utility room | 3.25 m x 5.03 m | |
| Recreational, Games room | 6.6 m x 8.84 m | |
| Recreational, Games room | 6.6 m x 8.84 m | |
| Bedroom 3 | 3.43 m x 3.25 m | |
| Utility room | 3.25 m x 5.03 m | |
| Bedroom 3 | 3.43 m x 3.25 m | |
| Utility room | 3.25 m x 5.03 m | |
| Recreational, Games room | 6.6 m x 8.84 m | |
| Recreational, Games room | 6.6 m x 8.84 m | |
| Bedroom 3 | 3.43 m x 3.25 m | |
| Utility room | 3.25 m x 5.03 m | |
| Main level | Laundry room | 2.36 m x 1.7 m |
| Bedroom 2 | 2.9 m x 3.38 m | |
| Primary Bedroom | 3.38 m x 3.94 m | |
| Foyer | 4.22 m x 1.96 m | |
| Kitchen | 3.38 m x 3.51 m | |
| Dining room | 3.15 m x 3.38 m | |
| Living room | 3.38 m x 5.84 m | |
| Laundry room | 2.36 m x 1.7 m | |
| Primary Bedroom | 3.38 m x 3.94 m | |
| Primary Bedroom | 3.38 m x 3.94 m | |
| Living room | 3.38 m x 5.84 m | |
| Living room | 3.38 m x 5.84 m | |
| Bedroom 2 | 2.9 m x 3.38 m | |
| Dining room | 3.15 m x 3.38 m | |
| Kitchen | 3.38 m x 3.51 m | |
| Foyer | 4.22 m x 1.96 m | |
| Foyer | 4.22 m x 1.96 m | |
| Kitchen | 3.38 m x 3.51 m | |
| Dining room | 3.15 m x 3.38 m | |
| Laundry room | 2.36 m x 1.7 m | |
| Bedroom 2 | 2.9 m x 3.38 m | |
| Bedroom 2 | 2.9 m x 3.38 m | |
| Foyer | 4.22 m x 1.96 m | |
| Kitchen | 3.38 m x 3.51 m | |
| Dining room | 3.15 m x 3.38 m | |
| Living room | 3.38 m x 5.84 m | |
| Laundry room | 2.36 m x 1.7 m | |
| Primary Bedroom | 3.38 m x 3.94 m | |
| Bedroom 2 | 2.9 m x 3.38 m | |
| Foyer | 4.22 m x 1.96 m | |
| Kitchen | 3.38 m x 3.51 m | |
| Dining room | 3.15 m x 3.38 m | |
| Living room | 3.38 m x 5.84 m | |
| Laundry room | 2.36 m x 1.7 m | |
| Primary Bedroom | 3.38 m x 3.94 m | |
| Bedroom 2 | 2.9 m x 3.38 m | |
| Foyer | 4.22 m x 1.96 m | |
| Kitchen | 3.38 m x 3.51 m | |
| Dining room | 3.15 m x 3.38 m | |
| Living room | 3.38 m x 5.84 m | |
| Laundry room | 2.36 m x 1.7 m | |
| Primary Bedroom | 3.38 m x 3.94 m | |
| Bedroom 2 | 2.9 m x 3.38 m | |
| Foyer | 4.22 m x 1.96 m | |
| Kitchen | 3.38 m x 3.51 m | |
| Dining room | 3.15 m x 3.38 m | |
| Living room | 3.38 m x 5.84 m | |
| Laundry room | 2.36 m x 1.7 m | |
| Primary Bedroom | 3.38 m x 3.94 m |
This listing of a Single Family property For sale is courtesy of Kent Leckie from Remax Allstars Realty Inc
