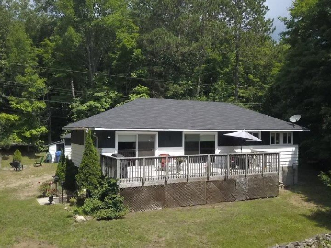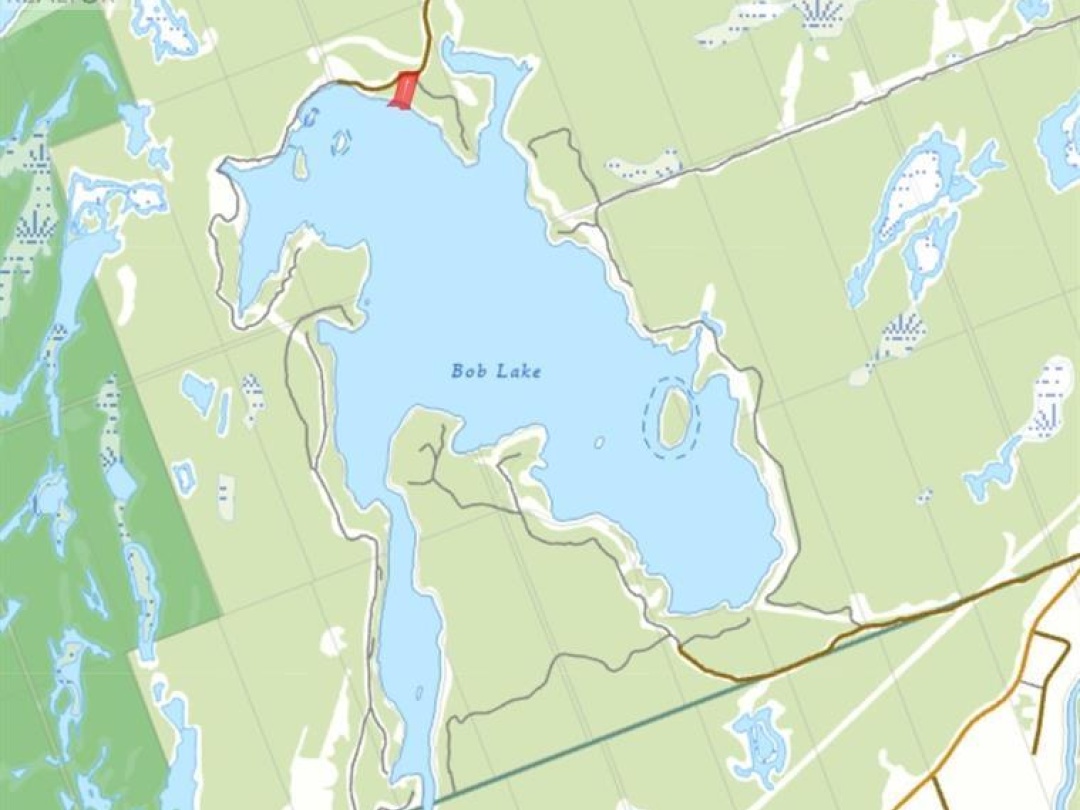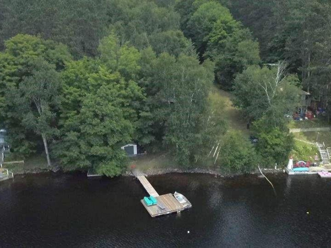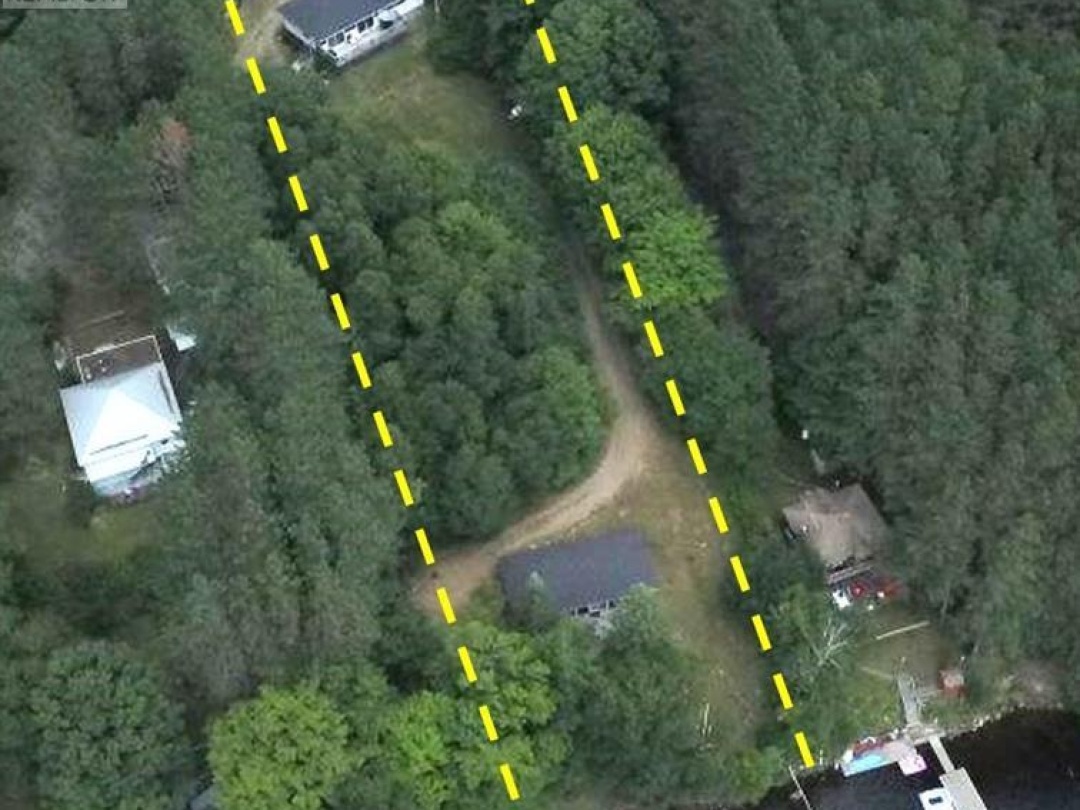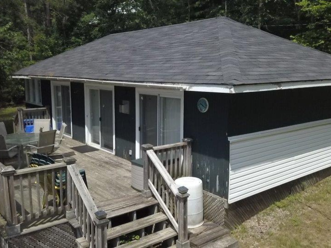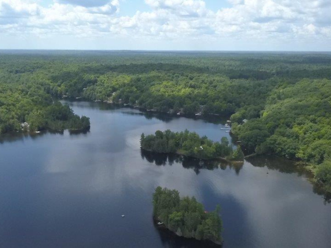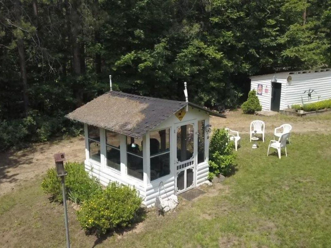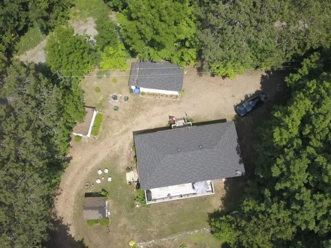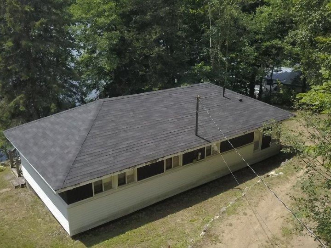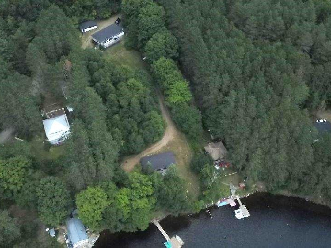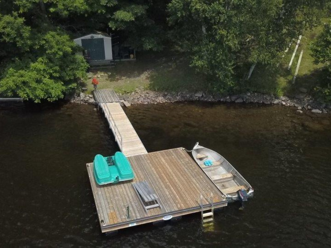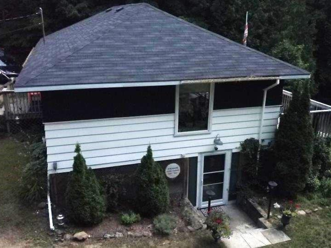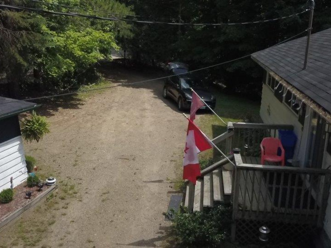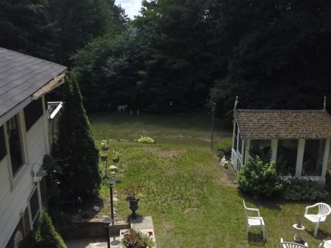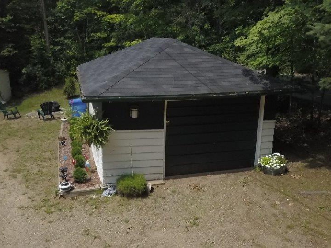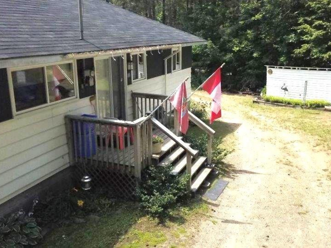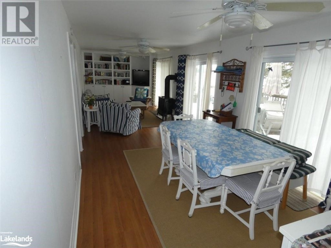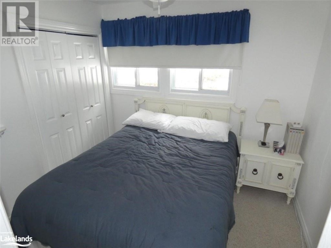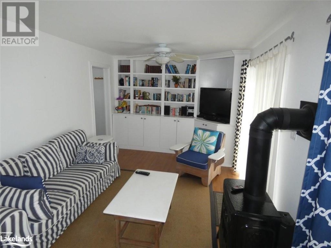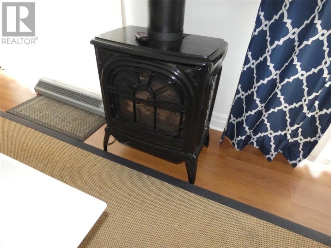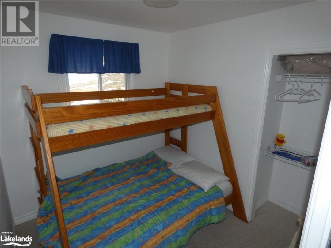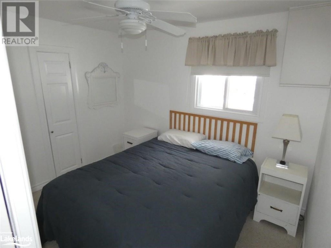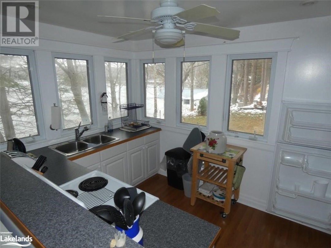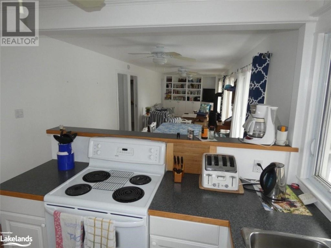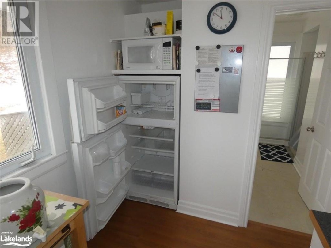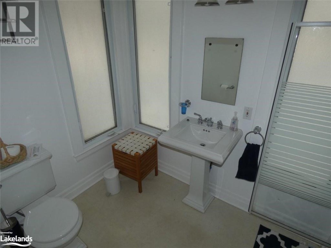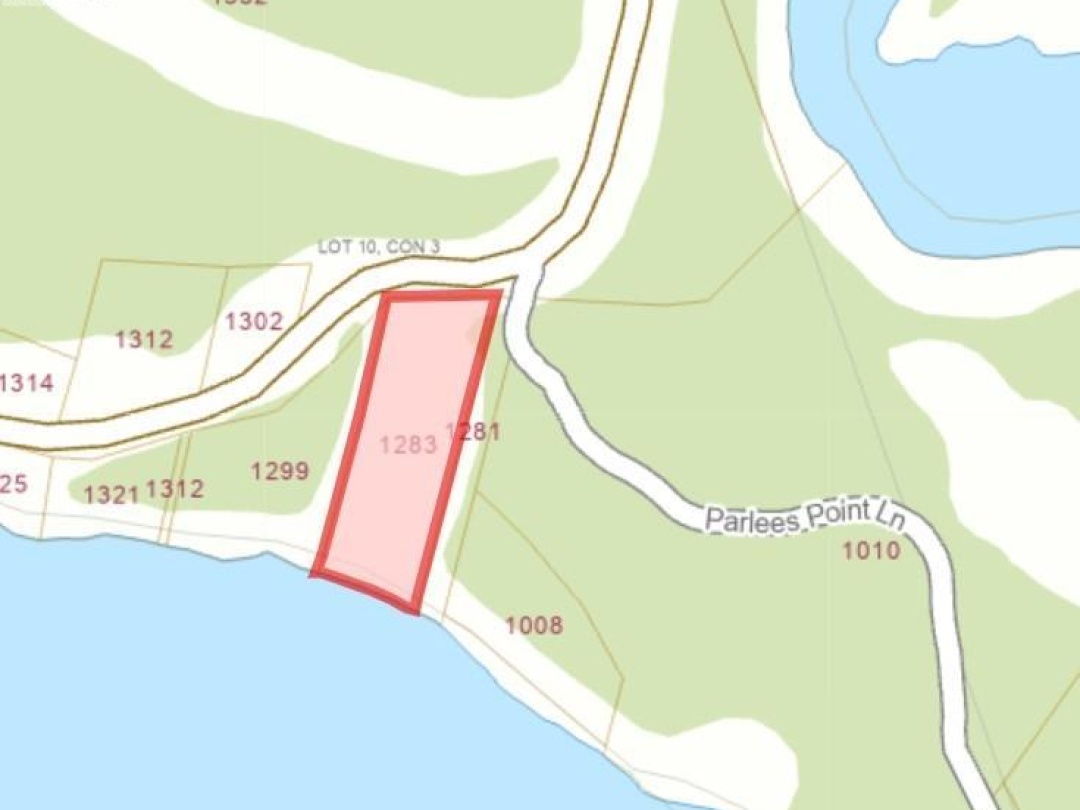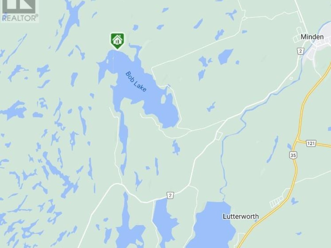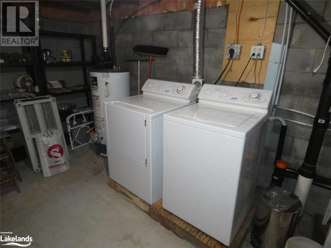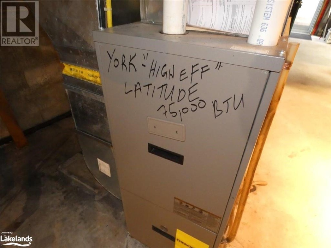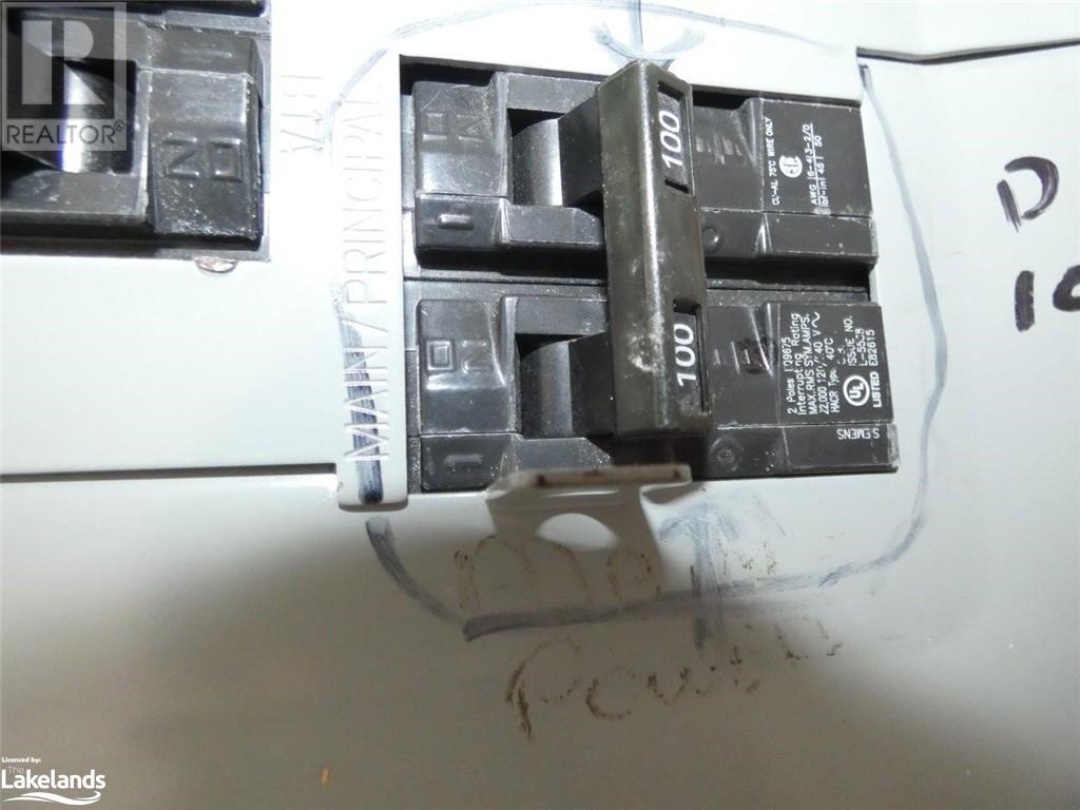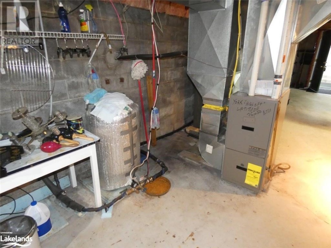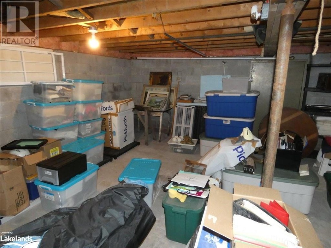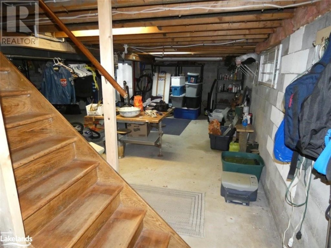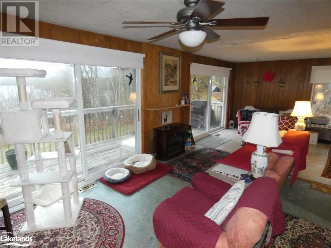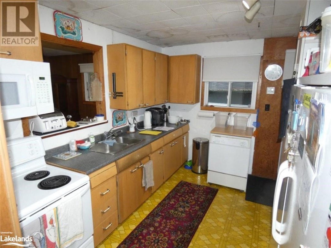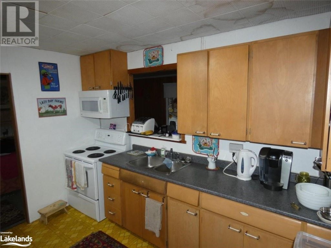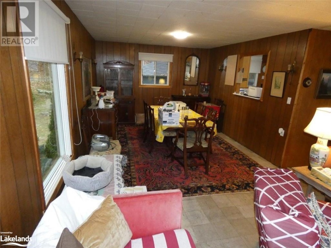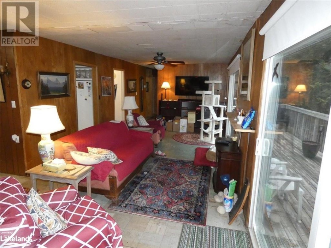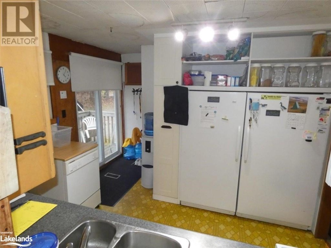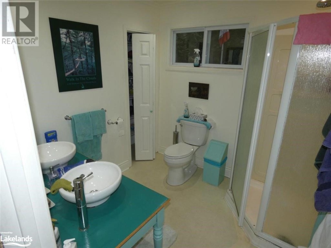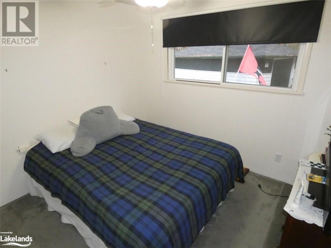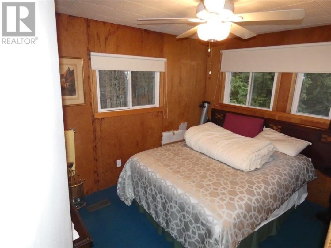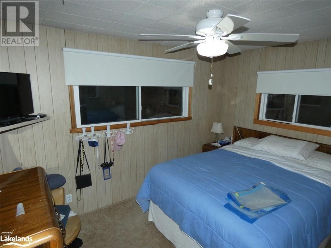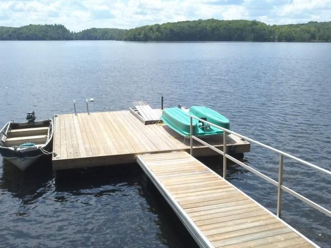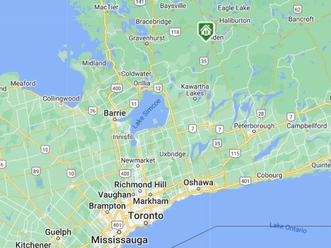1283 Claude Brown Road, Bob Lake
Property Overview - House For sale
| Price | $ 849 000 | On the Market | 4 days |
|---|---|---|---|
| MLS® # | 40572663 | Type | House |
| Bedrooms | 6 Bed | Bathrooms | 2 Bath |
| Waterfront | Bob Lake | Postal Code | K0M2K0 |
| Street | CLAUDE BROWN | Town/Area | Minden |
| Property Size | 1 ac|1/2 - 1.99 acres | Building Size | 2061 ft2 |
2 dwellings on one waterfront lot on Bob Lake with 8 miles of shoreline to explore. Great for swimming, all watersports and fishing. Mid-century, 4-season 1100 sq ft, 3-bed home closest to the road. Full walkout basement easily finished. Bonus is a delightful, 840 sq ft classic lakeside 3 bedroom, 3-season cottage. Single car garage This 1 acre lot has 132 feet of rocky shoreline, weed free and deep off the dock. Enjoy a big lake view with great southern and western exposures. QE2 Park is close by and offers some great canoeing for the adventurous types. Pre-list inspections for each building are available. 2 operational septic systems that will need to be replaced in the near future as they have steel tanks. 2 new septic systems approved and these permits are transferable to the new owner. Both buildings are fully furnished. Located on a year-round, dead-end, municipal road. 6 bedrooms, 2 kitchens and 2 baths. Great family compound or investment property. Located just 10 minutes from the village of Minden and all of its amenities. Just under 3 hours to the GTA. (id:20829)
| Waterfront Type | Waterfront |
|---|---|
| Waterfront | Bob Lake |
| Size Total | 1 ac|1/2 - 1.99 acres |
| Size Frontage | 132 |
| Size Depth | 335 ft |
| Lot size | 1 |
| Ownership Type | Freehold |
| Sewer | Septic System |
| Zoning Description | SR |
Building Details
| Type | House |
|---|---|
| Stories | 1 |
| Property Type | Single Family |
| Bathrooms Total | 2 |
| Bedrooms Above Ground | 3 |
| Bedrooms Below Ground | 3 |
| Bedrooms Total | 6 |
| Architectural Style | Raised bungalow |
| Cooling Type | None |
| Exterior Finish | Vinyl siding |
| Fireplace Fuel | Propane |
| Fireplace Type | Other - See remarks |
| Heating Fuel | Propane |
| Heating Type | Baseboard heaters, Forced air |
| Size Interior | 2061 ft2 |
| Utility Water | Lake/River Water Intake |
Rooms
| Basement | Other | 46'0'' x 22'0'' |
|---|---|---|
| Other | 46'0'' x 22'0'' | |
| Lower level | 3pc Bathroom | Measurements not available |
| Kitchen | 8'0'' x 10'3'' | |
| Dining room | 12'4'' x 10'3'' | |
| Living room | 10'3'' x 19'0'' | |
| Bedroom | 8'6'' x 10'6'' | |
| Bedroom | 8'6'' x 10'6'' | |
| Bedroom | 8'6'' x 9'4'' | |
| 3pc Bathroom | Measurements not available | |
| Kitchen | 8'0'' x 10'3'' | |
| Dining room | 12'4'' x 10'3'' | |
| Living room | 10'3'' x 19'0'' | |
| Bedroom | 8'6'' x 10'6'' | |
| Bedroom | 8'6'' x 10'6'' | |
| Bedroom | 8'6'' x 9'4'' | |
| Main level | Kitchen | 9'0'' x 11'4'' |
| Bedroom | 9'0'' x 10'2'' | |
| Dining room | 11'5'' x 11'0'' | |
| Living room | 28'0'' x 11'0'' | |
| 3pc Bathroom | 1' | |
| Bedroom | 9'0'' x 10'2'' | |
| Bedroom | 8'7'' x 11'7'' | |
| Primary Bedroom | 9'0'' x 12'0'' | |
| Primary Bedroom | 9'0'' x 12'0'' | |
| Bedroom | 8'7'' x 11'7'' | |
| Kitchen | 9'0'' x 11'4'' | |
| Dining room | 11'5'' x 11'0'' | |
| Living room | 28'0'' x 11'0'' | |
| 3pc Bathroom | 1' |
This listing of a Single Family property For sale is courtesy of Steve Brand from Royal LePage Lakes of Haliburton, Brokerage, Kinmount
