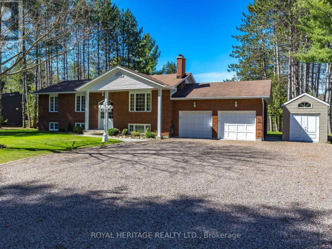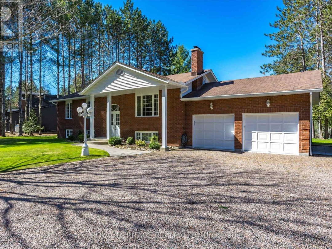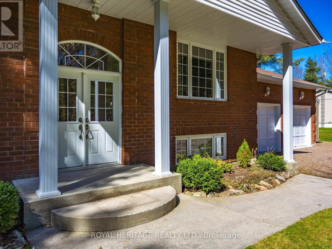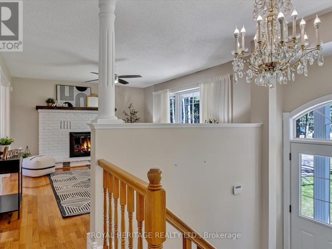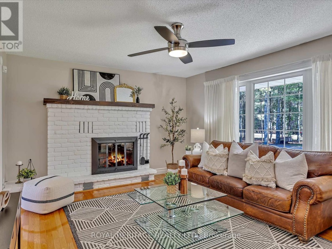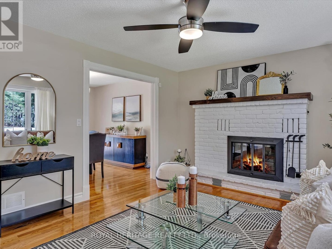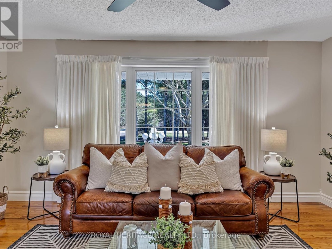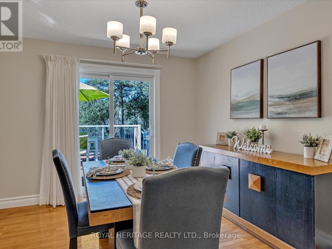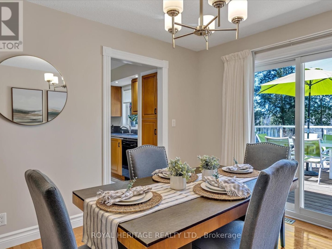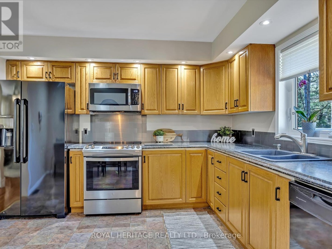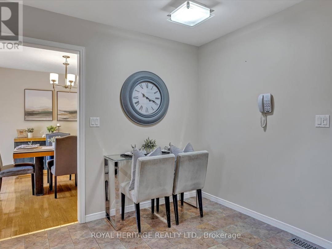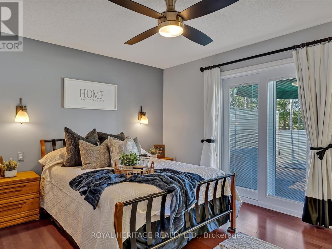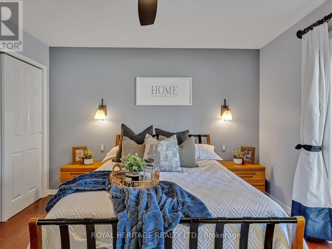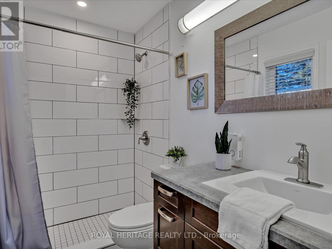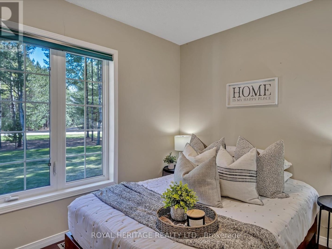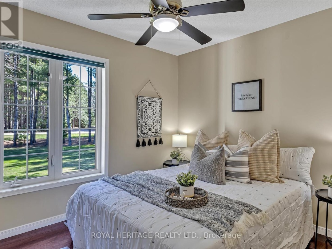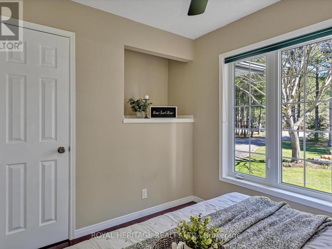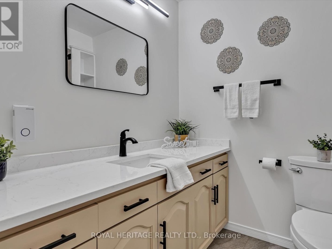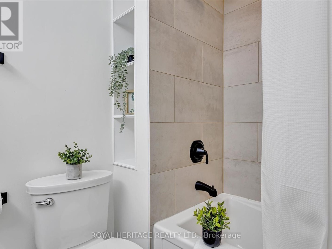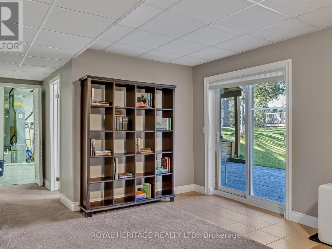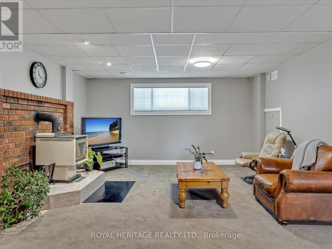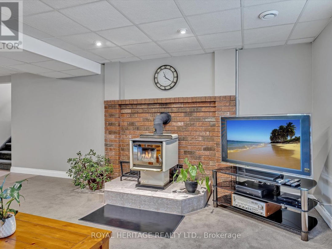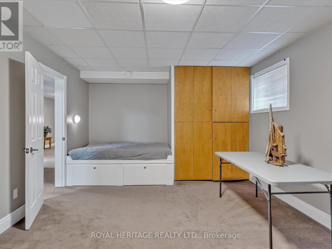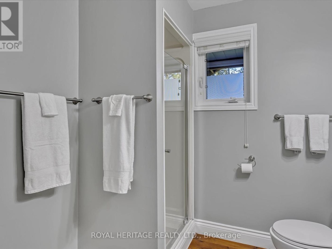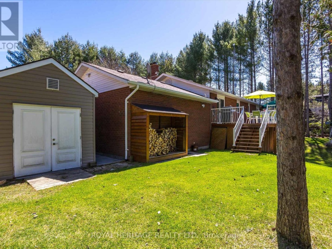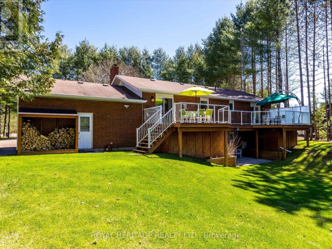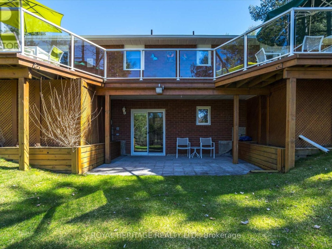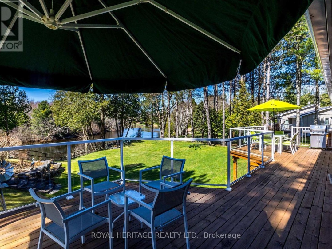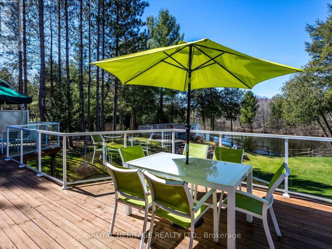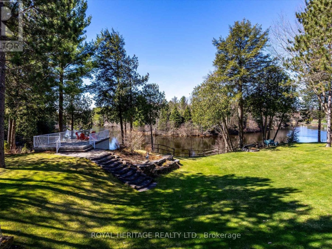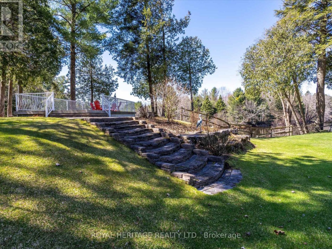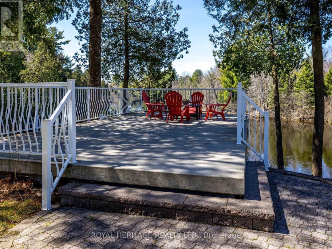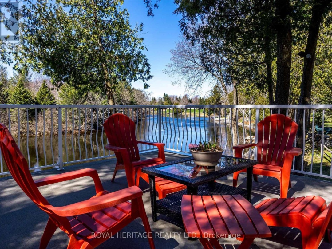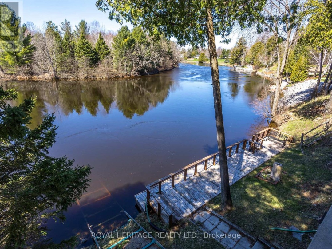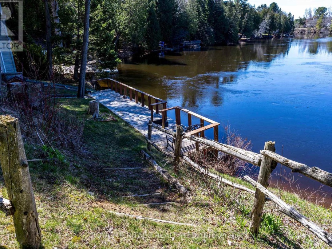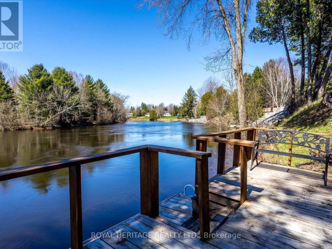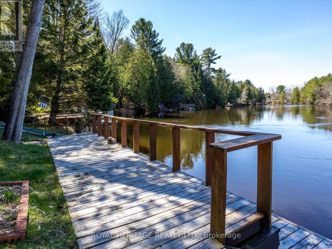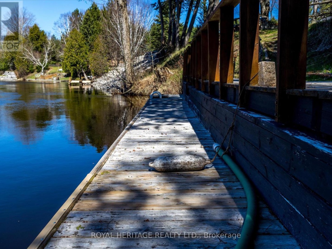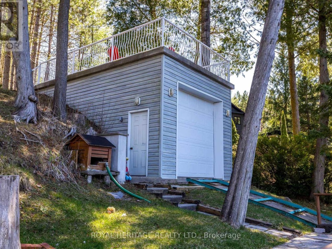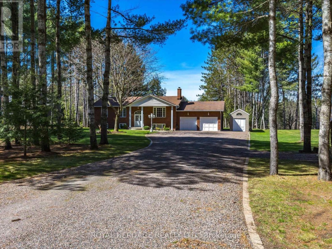50 Black Bear Drive, Kawartha Lakes
Property Overview - House For sale
| Price | $ 1 399 000 | On the Market | 0 days |
|---|---|---|---|
| MLS® # | X8242472 | Type | House |
| Bedrooms | 4 Bed | Bathrooms | 3 Bath |
| Postal Code | K0M1N0 | ||
| Street | Black Bear | Town/Area | Kawartha Lakes |
| Property Size | 177 x 245 FT|1/2 - 1.99 acres | Building Size | 0 ft2 |
Waterfront Home on the Burnt River is waiting just for you. Welcome to 50 Black Bear Drive, located in well sought-after waterfront community - Black Bear Estates. Nestled in the trees you will find this well constructed 3+1-bedrooms and 3 bath home just waiting to be enjoyed this summer. Let talk about your new home. Well-constructed and maintained home ideal for entertaining. Both baths on the main floor have been updated with the ensuite having a walk-in shower. Enjoy the 2 walkouts on the main level that make entertaining so easy. One from your dining room and the other from the primary bedroom. You will want to spend all your spare time outdoors at your new home and is so easy here. Now lets go to the lower level you will enjoy the finished rec room and walkout to patio and waterfront. Bonus with walk-up to your oversized 2-car garage. The 4th bedroom is ready for extended family / overnight guests or at home office. Lets go to the water and enjoy your private and quiet waterfront. Dry boathouse ICF constructed with extra storage. Keep your boat safe and clean. Boaters know what I mean. The rooftop deck is and will be the envy of your neighborhood. Great place to enjoy the water and spectacular sunsets. Your guest can visit and pull up to your dock with amply space. Be connected to the Trent system without the daily high traffic. Ideal for canoeing and kayaking as well. Start packing today for summer enjoyment. (id:20829)
| Waterfront Type | Waterfront |
|---|---|
| Size Total | 177 x 245 FT|1/2 - 1.99 acres |
| Lot size | 177 x 245 FT |
| Ownership Type | Freehold |
| Sewer | Septic System |
Building Details
| Type | House |
|---|---|
| Stories | 1 |
| Property Type | Single Family |
| Bathrooms Total | 3 |
| Bedrooms Above Ground | 3 |
| Bedrooms Below Ground | 1 |
| Bedrooms Total | 4 |
| Architectural Style | Raised bungalow |
| Cooling Type | Central air conditioning |
| Exterior Finish | Brick |
| Foundation Type | Concrete |
| Heating Fuel | Electric |
| Heating Type | Heat Pump |
| Size Interior | 0 ft2 |
Rooms
| Basement | Bedroom 4 | 6.9 m x 3.79 m |
|---|---|---|
| Recreational, Games room | 7.29 m x 7.13 m | |
| Bedroom 4 | 6.9 m x 3.79 m | |
| Utility room | 4.25 m x 3.39 m | |
| Utility room | 4.25 m x 3.39 m | |
| Bedroom 4 | 6.9 m x 3.79 m | |
| Recreational, Games room | 7.29 m x 7.13 m | |
| Recreational, Games room | 7.29 m x 7.13 m | |
| Utility room | 4.25 m x 3.39 m | |
| Utility room | 4.25 m x 3.39 m | |
| Recreational, Games room | 7.29 m x 7.13 m | |
| Bedroom 4 | 6.9 m x 3.79 m | |
| Utility room | 4.25 m x 3.39 m | |
| Recreational, Games room | 7.29 m x 7.13 m | |
| Bedroom 4 | 6.9 m x 3.79 m | |
| Main level | Dining room | 3.54 m x 3.23 m |
| Bedroom 3 | 3.83 m x 3.02 m | |
| Bedroom 2 | 3.17 m x 2.78 m | |
| Primary Bedroom | 4.21 m x 3.54 m | |
| Kitchen | 3.81 m x 3.54 m | |
| Primary Bedroom | 4.21 m x 3.54 m | |
| Bedroom 2 | 3.17 m x 2.78 m | |
| Kitchen | 3.81 m x 3.54 m | |
| Dining room | 3.54 m x 3.23 m | |
| Living room | 4.82 m x 3.83 m | |
| Bedroom 3 | 3.83 m x 3.02 m | |
| Living room | 4.82 m x 3.83 m | |
| Kitchen | 3.81 m x 3.54 m | |
| Living room | 4.82 m x 3.83 m | |
| Dining room | 3.54 m x 3.23 m | |
| Kitchen | 3.81 m x 3.54 m | |
| Primary Bedroom | 4.21 m x 3.54 m | |
| Bedroom 2 | 3.17 m x 2.78 m | |
| Bedroom 3 | 3.83 m x 3.02 m | |
| Living room | 4.82 m x 3.83 m | |
| Dining room | 3.54 m x 3.23 m | |
| Bedroom 3 | 3.83 m x 3.02 m | |
| Primary Bedroom | 4.21 m x 3.54 m | |
| Bedroom 2 | 3.17 m x 2.78 m | |
| Bedroom 3 | 3.83 m x 3.02 m | |
| Living room | 4.82 m x 3.83 m | |
| Dining room | 3.54 m x 3.23 m | |
| Kitchen | 3.81 m x 3.54 m | |
| Primary Bedroom | 4.21 m x 3.54 m | |
| Bedroom 2 | 3.17 m x 2.78 m |
This listing of a Single Family property For sale is courtesy of Catherine M. Barrowclough from Royal Heritage Realty Ltd
