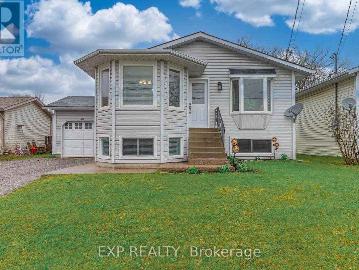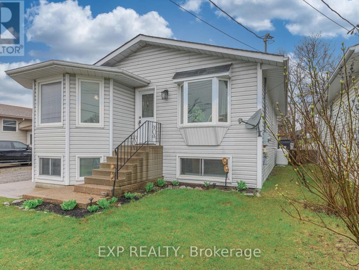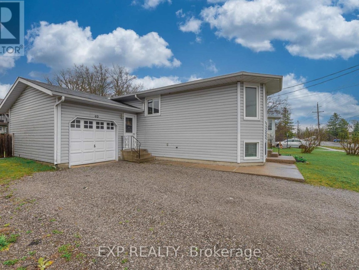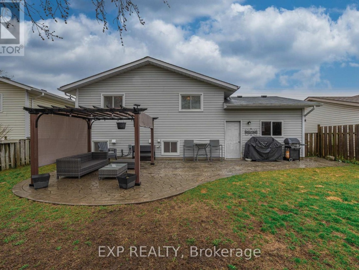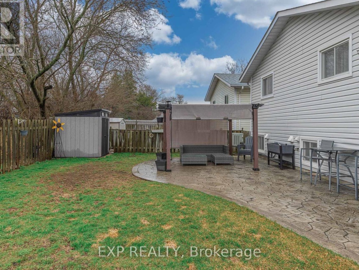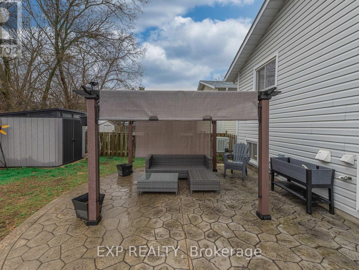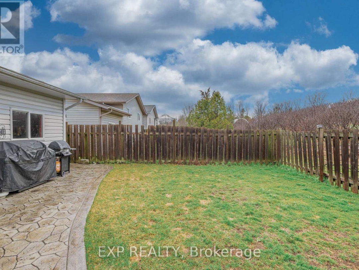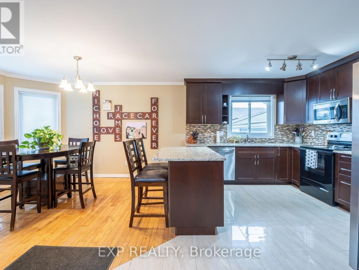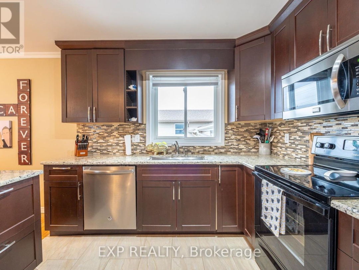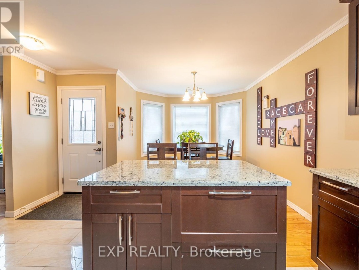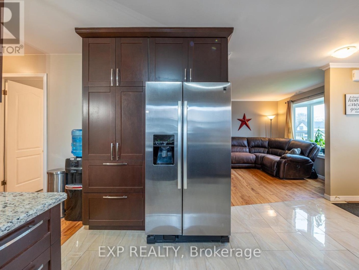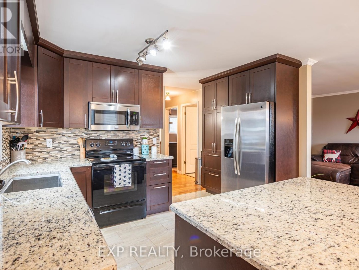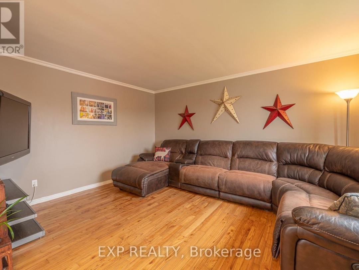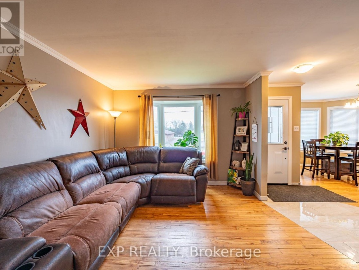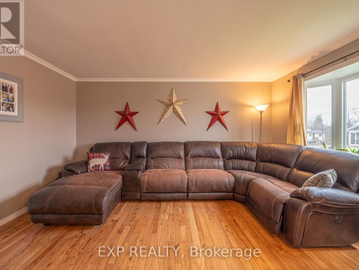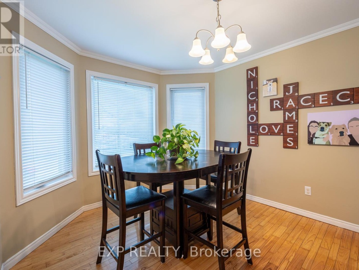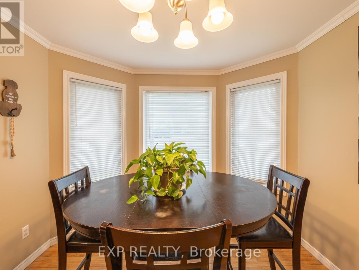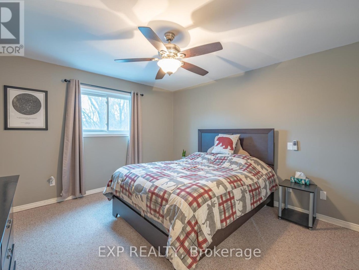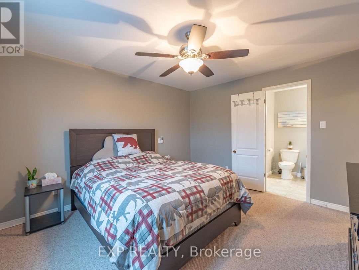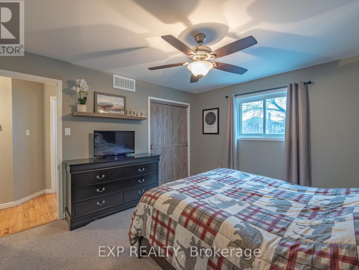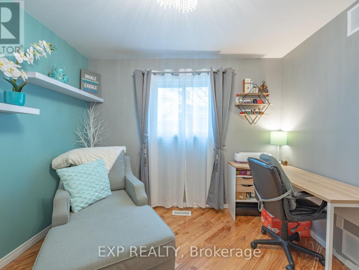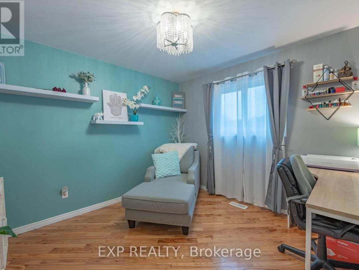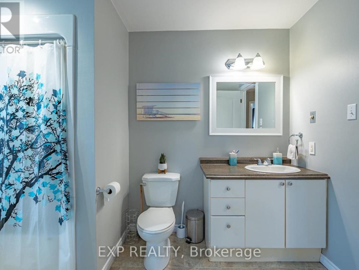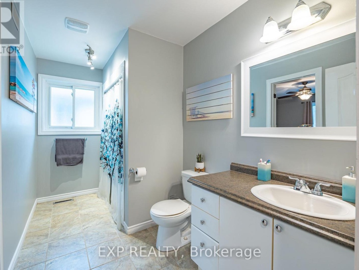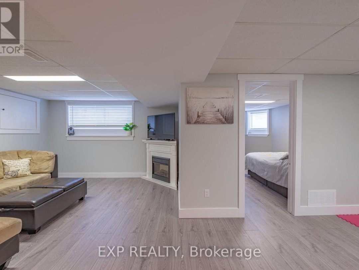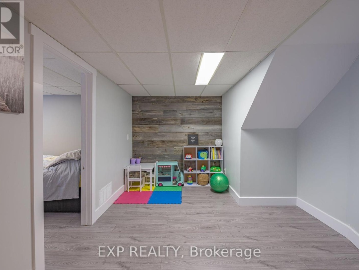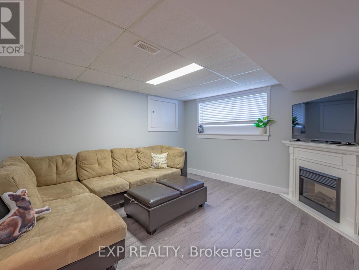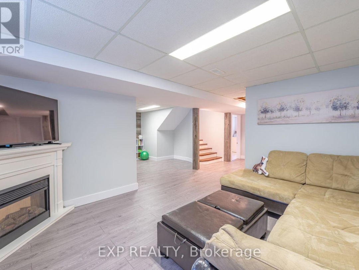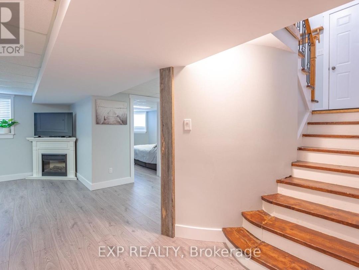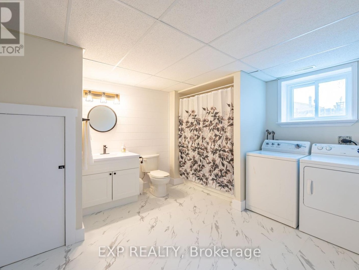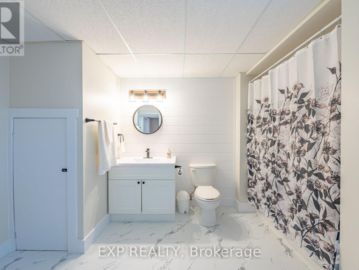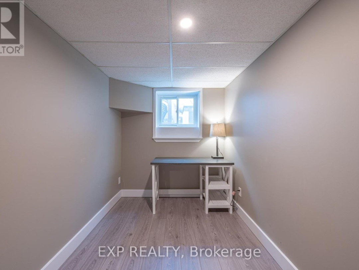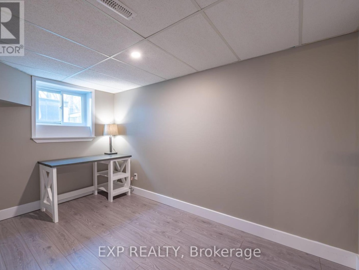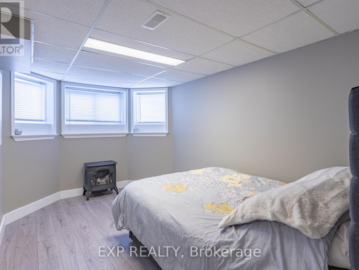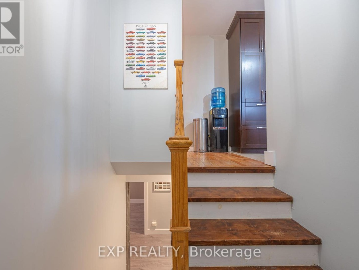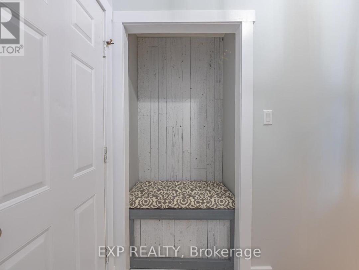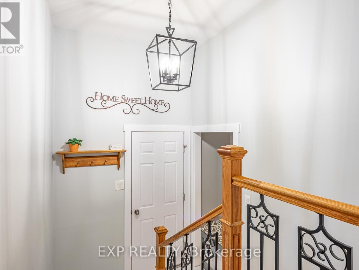49 Duke Street, Kawartha Lakes
Property Overview - House For sale
| Price | $ 589 900 | On the Market | 2 days |
|---|---|---|---|
| MLS® # | X8235234 | Type | House |
| Bedrooms | 4 Bed | Bathrooms | 2 Bath |
| Postal Code | K0M1A0 | ||
| Street | Duke | Town/Area | Kawartha Lakes |
| Property Size | 51.43 x 101.63 FT|under 1/2 acre | Building Size | 0 ft2 |
This fantastic modern family home is move in ready! Close to all amenities in the vibrant village of Bobcaygeon including, shops, restaurants, bars and of course the lakes! The public school is only a 1 min walk and is just around the corner from a local park. Flexible accommodation means that this home could meet the needs of a young family, as well as a professional or retired couple. The house has been well kept & improved by the current owners and is easy to maintain. It benefits from a fully fenced back yard with both patio & lawn, ideal for children or pets. An open plan kitchen diner leading to the lounge, enables the family to all be together whilst a lower- level rec room provides a separate area for tv, games or relaxation. Also, downstairs are 3 further bedrooms and a large 2nd bathroom which allows plenty of space for laundry too. An attached garage is accessible from inside the home and has a large driveway for 4 cars. 49 Duke St could be your new wonderful family home.
Extras
Walking distance to central Bobcaygeon this home also provides easy driving access to Fenelon Falls-13 mins and Buckhorn-18 mins. The local park is a 5-min walk and has a splashpad, baseball diamond, skate park, swings, tennis court etc. (id:20829)| Size Total | 51.43 x 101.63 FT|under 1/2 acre |
|---|---|
| Lot size | 51.43 x 101.63 FT |
| Ownership Type | Freehold |
| Sewer | Sanitary sewer |
Building Details
| Type | House |
|---|---|
| Stories | 1 |
| Property Type | Single Family |
| Bathrooms Total | 2 |
| Bedrooms Above Ground | 2 |
| Bedrooms Below Ground | 2 |
| Bedrooms Total | 4 |
| Architectural Style | Raised bungalow |
| Cooling Type | Central air conditioning |
| Exterior Finish | Vinyl siding |
| Foundation Type | Poured Concrete |
| Heating Fuel | Electric |
| Heating Type | Forced air |
| Size Interior | 0 ft2 |
| Utility Water | Municipal water |
Rooms
| Basement | Bedroom 4 | 4.13 m x 2.1 m |
|---|---|---|
| Bathroom | 3.91 m x 3.45 m | |
| Recreational, Games room | 7.73 m x 7.43 m | |
| Bedroom 4 | 4.13 m x 2.1 m | |
| Bedroom 3 | 4.27 m x 1 m | |
| Other | 2.79 m x 1.73 m | |
| Other | 2.79 m x 1.73 m | |
| Bathroom | 3.91 m x 3.45 m | |
| Recreational, Games room | 7.73 m x 7.43 m | |
| Bedroom 4 | 4.13 m x 2.1 m | |
| Bedroom 3 | 4.27 m x 1 m | |
| Other | 2.79 m x 1.73 m | |
| Bedroom 3 | 4.27 m x 1 m | |
| Recreational, Games room | 7.73 m x 7.43 m | |
| Bathroom | 3.91 m x 3.45 m | |
| Bathroom | 3.91 m x 3.45 m | |
| Bedroom 4 | 4.13 m x 2.1 m | |
| Recreational, Games room | 7.73 m x 7.43 m | |
| Bathroom | 3.91 m x 3.45 m | |
| Other | 2.79 m x 1.73 m | |
| Bedroom 3 | 4.27 m x 1 m | |
| Bedroom 3 | 4.27 m x 1 m | |
| Bedroom 4 | 4.13 m x 2.1 m | |
| Recreational, Games room | 7.73 m x 7.43 m | |
| Other | 2.79 m x 1.73 m | |
| Main level | Bedroom 2 | 3.11 m x 3.03 m |
| Kitchen | 4.14 m x 4.55 m | |
| Dining room | 2.87 m x 2.07 m | |
| Living room | 4.53 m x 3.67 m | |
| Bathroom | 3.58 m x 1.88 m | |
| Bedroom | 4 m x 3.58 m | |
| Bedroom | 4 m x 3.58 m | |
| Bathroom | 3.58 m x 1.88 m | |
| Living room | 4.53 m x 3.67 m | |
| Dining room | 2.87 m x 2.07 m | |
| Kitchen | 4.14 m x 4.55 m | |
| Bedroom 2 | 3.11 m x 3.03 m | |
| Living room | 4.53 m x 3.67 m | |
| Kitchen | 4.14 m x 4.55 m | |
| Dining room | 2.87 m x 2.07 m | |
| Living room | 4.53 m x 3.67 m | |
| Bathroom | 3.58 m x 1.88 m | |
| Bedroom | 4 m x 3.58 m | |
| Bedroom 2 | 3.11 m x 3.03 m | |
| Kitchen | 4.14 m x 4.55 m | |
| Dining room | 2.87 m x 2.07 m | |
| Bedroom 2 | 3.11 m x 3.03 m | |
| Bathroom | 3.58 m x 1.88 m | |
| Bedroom | 4 m x 3.58 m | |
| Bedroom 2 | 3.11 m x 3.03 m | |
| Kitchen | 4.14 m x 4.55 m | |
| Dining room | 2.87 m x 2.07 m | |
| Living room | 4.53 m x 3.67 m | |
| Bathroom | 3.58 m x 1.88 m | |
| Bedroom | 4 m x 3.58 m |
This listing of a Single Family property For sale is courtesy of MARK JENDEN-SELWAY from EXP REALTY
