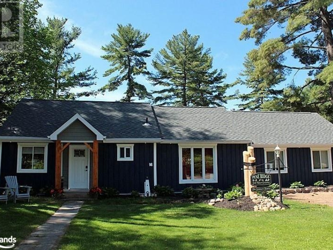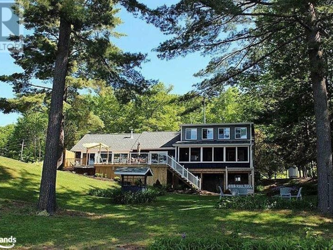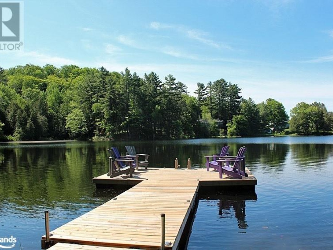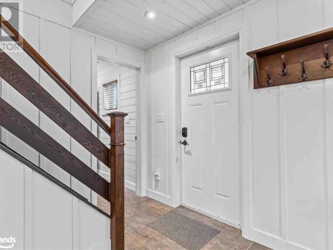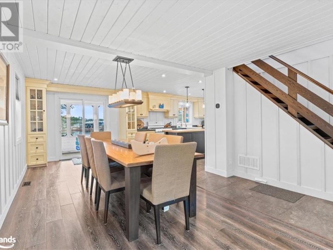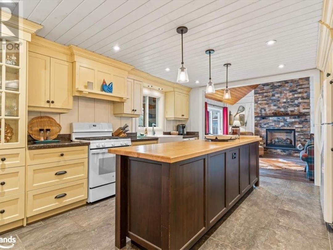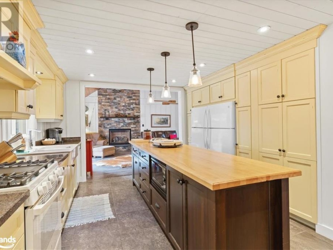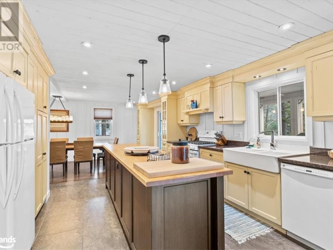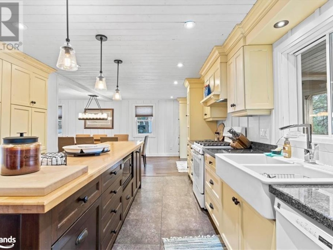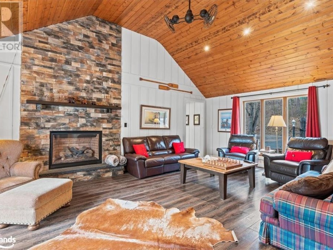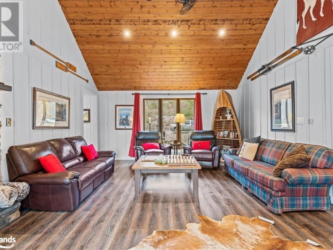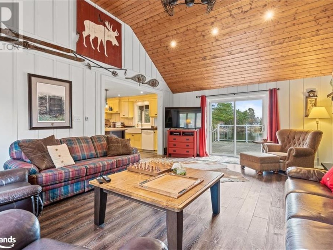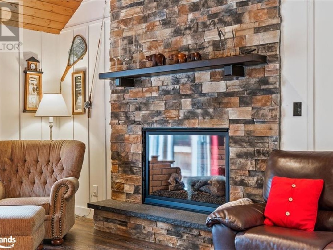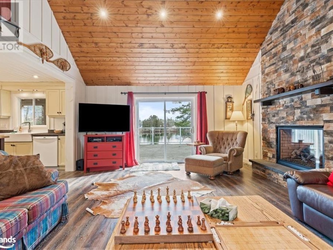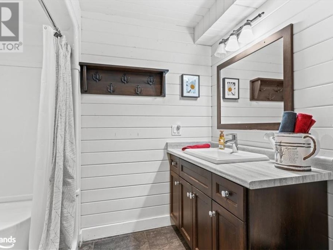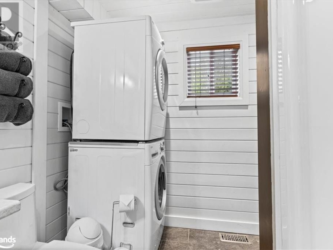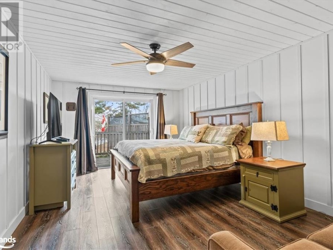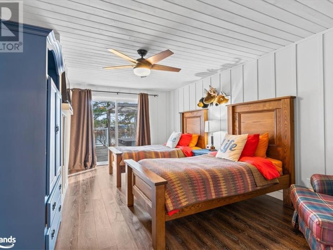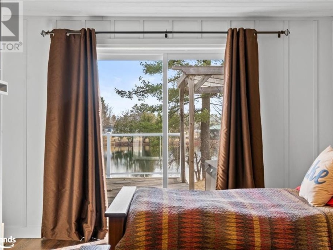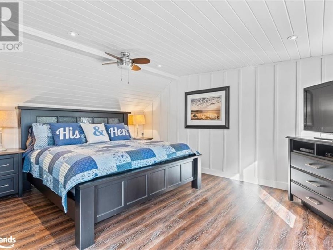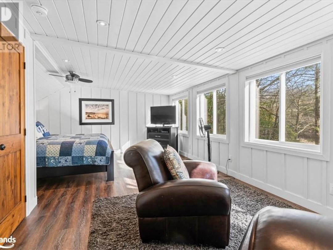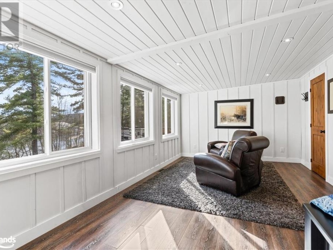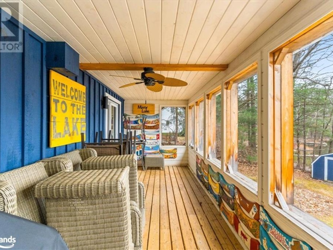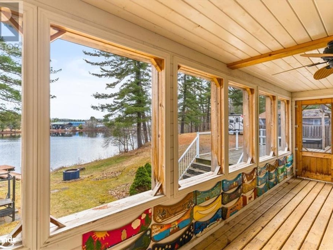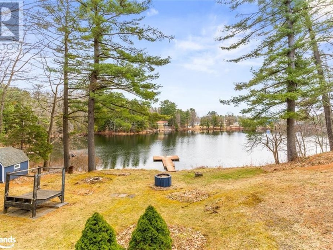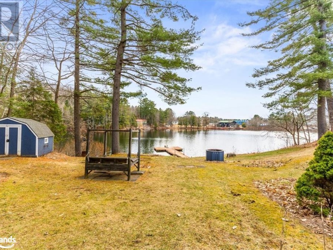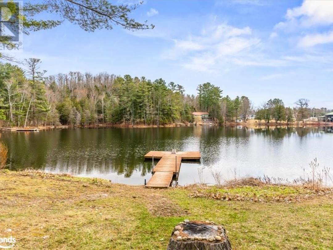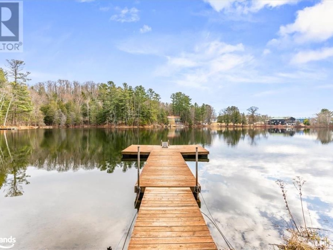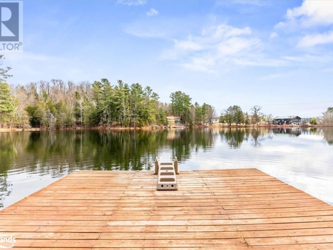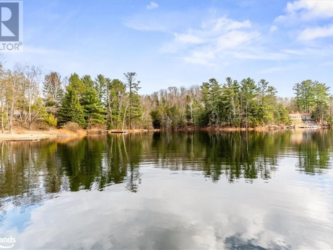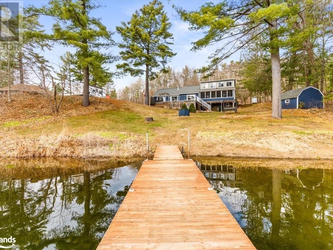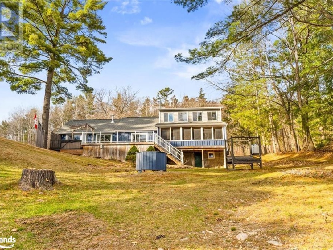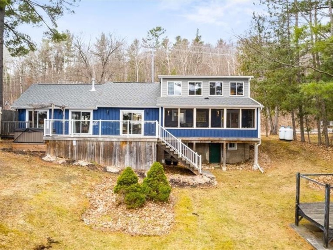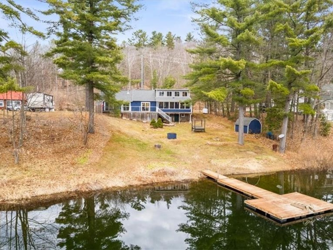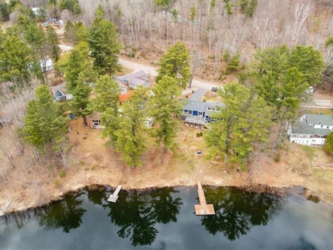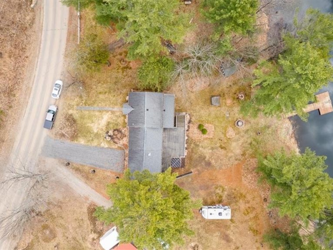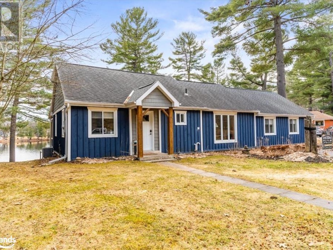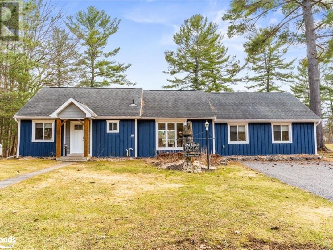1056 East Road, Mirror Lake
Property Overview - House For sale
| Price | $ 825 000 | On the Market | 12 days |
|---|---|---|---|
| MLS® # | 40569627 | Type | House |
| Bedrooms | 3 Bed | Bathrooms | 1 Bath |
| Waterfront | Mirror Lake | Postal Code | K0M2K0 |
| Street | EAST | Town/Area | Carnarvon |
| Property Size | under 1/2 acre | Building Size | 1808 ft2 |
Welcome to a beautiful year-round retreat on Mirror Lake in Carnarvon! This fully renovated Haliburton area home or cottage has been expertly finished and shows to perfection. The kitchen, custom made by a master cabinet maker and beautifully finished will wow the gourmet chef in you. It is fully-equipped with a double fridge freezer and ample counter space, making meal prep a delight. The spacious living room features a cathedral ceiling, walkout to the lakeside deck and a floor to ceiling stone walled, gas fireplace, ideal for chilly evenings or wintertime ambiance. The discerning buyer will appreciate the finishes and custom woodwork throughout. With three bedrooms, including two on the main floor, each with sliding doors to the deck and hot tub area, there's plenty of space for family and guests. Enjoy views of, and the sun on, Mirror Lake from the south west-facing cottage that is surrounded by attractive lawn & gardens. This no-motor lake provides opportunities for fishing, swimming, paddling, and simply soaking in the serene ambiance. Relax in the hot tub or unwind on the screened-in porch, perfect for cozy evenings of cards or quiet morning coffees. Conveniently located in Carnarvon for amenities, including restaurants, convenience store, bakery, brewery and an LCBO, with additional amenities in nearby Minden just a short drive away. With easy access to popular attractions such as Haliburton Forest, numerous golf courses, and the Minden whitewater, the area offers something for everyone. Escape to Mirror Lake and experience the perfect blend of comfort, convenience, and natural beauty. Your Haliburton waterfront year round home/cottage awaits. (id:20829)
| Waterfront Type | Waterfront |
|---|---|
| Waterfront | Mirror Lake |
| Size Total | under 1/2 acre |
| Size Frontage | 71 |
| Ownership Type | Freehold |
| Sewer | Septic System |
| Zoning Description | Hamlet Residential |
Building Details
| Type | House |
|---|---|
| Stories | 1.5 |
| Property Type | Single Family |
| Bathrooms Total | 1 |
| Bedrooms Above Ground | 3 |
| Bedrooms Total | 3 |
| Cooling Type | Central air conditioning |
| Exterior Finish | Vinyl siding, Wood |
| Fireplace Fuel | Propane |
| Fireplace Type | Other - See remarks |
| Foundation Type | Block |
| Heating Fuel | Propane |
| Heating Type | Forced air |
| Size Interior | 1808 ft2 |
| Utility Water | Dug Well |
Rooms
| Main level | Porch | 23'3'' x 7'4'' |
|---|---|---|
| 3pc Bathroom | Measurements not available | |
| Bedroom | 17'9'' x 11'6'' | |
| Bedroom | 17'9'' x 11'6'' | |
| Living room | 22'6'' x 15'6'' | |
| Dining room | 21'3'' x 8'9'' | |
| Kitchen | 14'6'' x 10'11'' | |
| Second level | Bedroom | 23'3'' x 10'11'' |
Video of 1056 East Road, Mirror Lake
This listing of a Single Family property For sale is courtesy of Melanie Hevesi from Century 21 Granite Realty Group Inc Brokerage Algonquin Highlands
Information on Mirror Lake
| Mirror Lake Size | 46 Ha | 114 acres |
|---|---|---|
| Mirror Lake Depth | 8 m | 151 ft |
| Altitude of Mirror Lake | 226 m | 741 ft |
| District | Mirror Lake is in the District of Muskoka | |
| Municipality | Mirror Lake is in the Municipality of Muskoka Lakes | |
| Drainage Basin | Lake Muskoka | |
| Wetland Area | 4% | |
| Watershed Area | 1.0 km | 1 miles |
| Water Clarity | Mirror Lake has a water clarity of 3.60 m | 12 ft |
| Phosphorus content in water | 5.90 ug/L | |
Census Data of Muskoka Lakes Municipality
2016 Population of Muskoka Lakes: 6,5882011 Population of Muskoka Lakes : 6,707
Population Growth of Muskoka Lakes : -2 %
Total private dwellings in Muskoka Lakes : 9,343
Dwellings by residents in Muskoka Lakes : 2,914
Density of Muskoka Lakes : 2,914 per sq km
Land Area of Muskoka Lakes: 2,914 sq km
Muskoka Lakes is in the District of Muskoka
Census Data for The District of Muskoka
Population: 60,599 (2016) 4.5% increase over 2011 population of 58,017The total number of dwellings is 46,207 of which 25,431 are full time residents
The land area of Muskoka is 3,940 sq km's (1,521 sq miles) and has a density of 15 per sqare km
Data is from the 2016 Government Census
