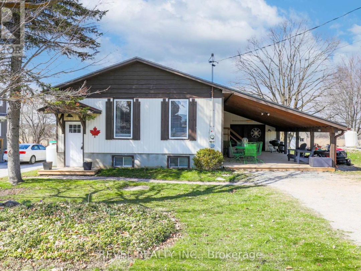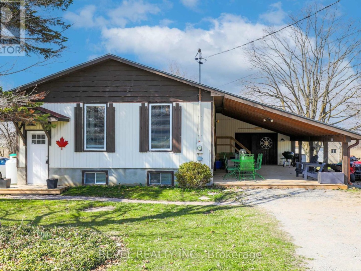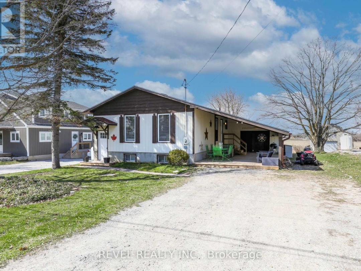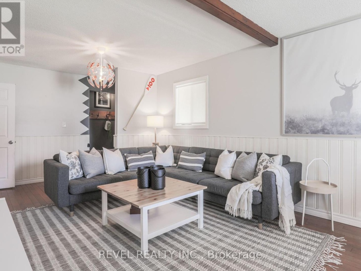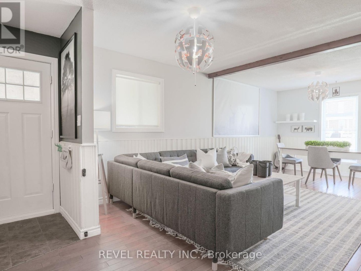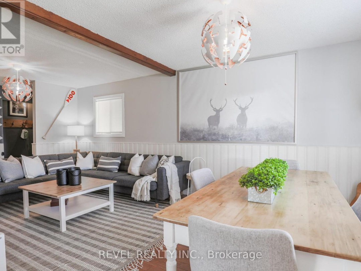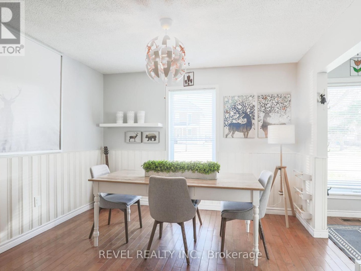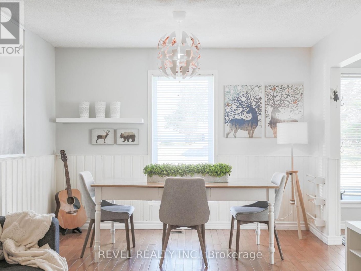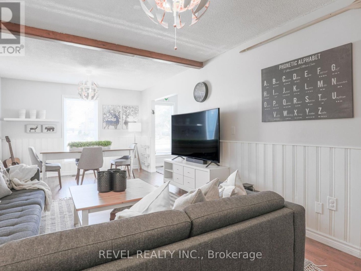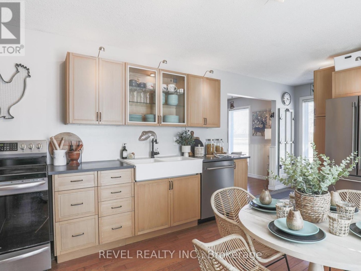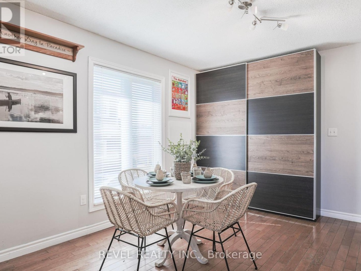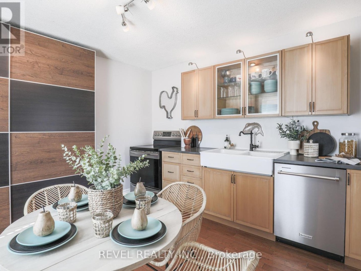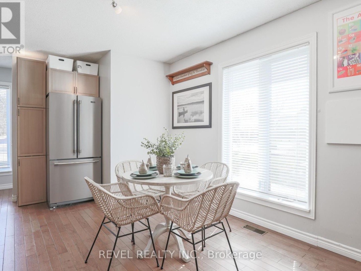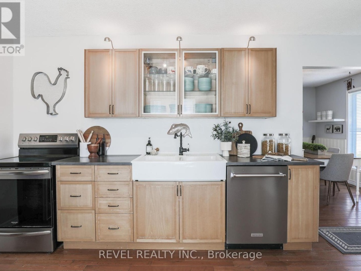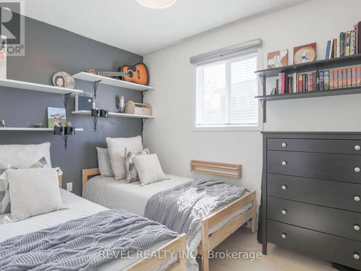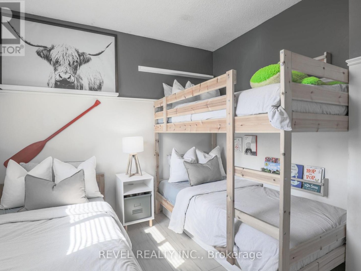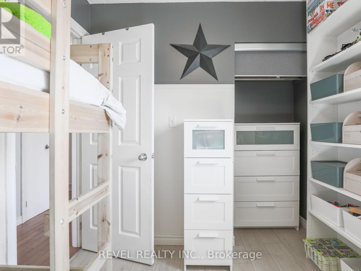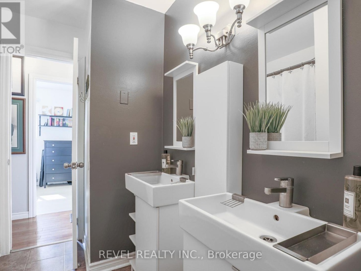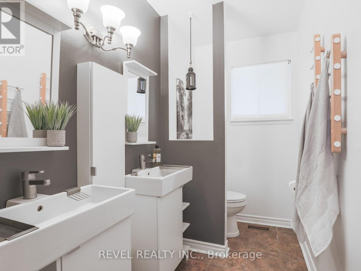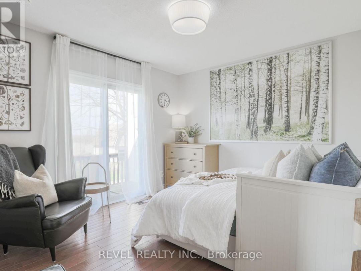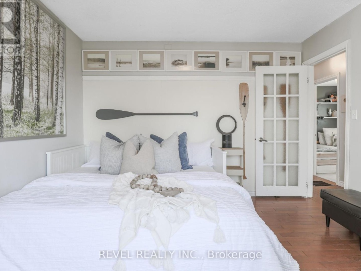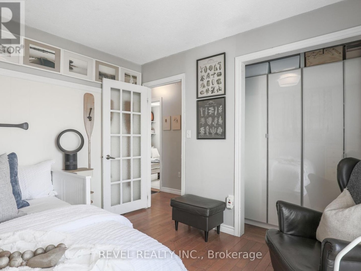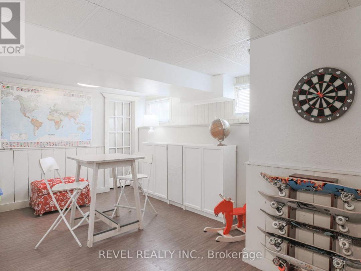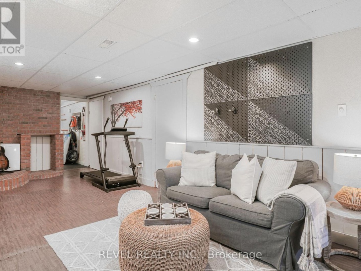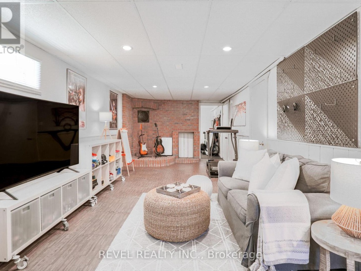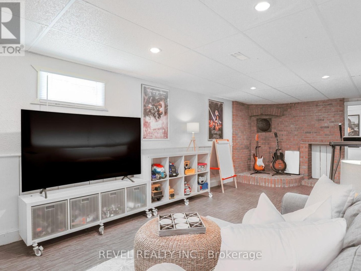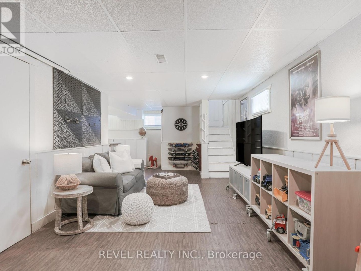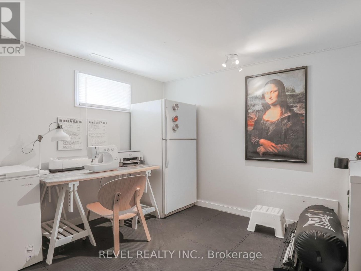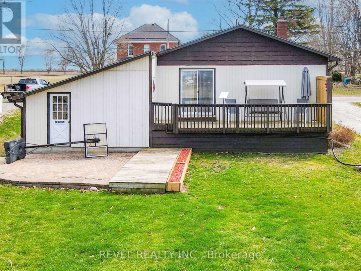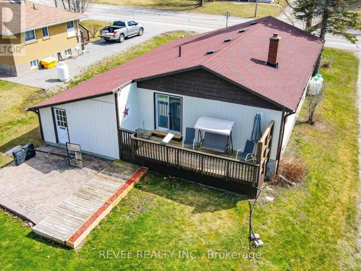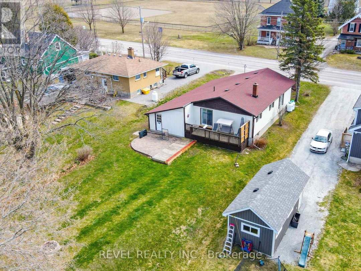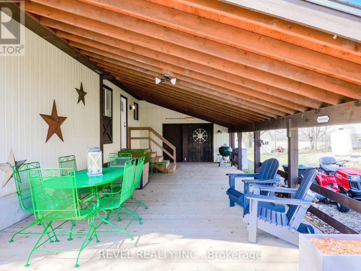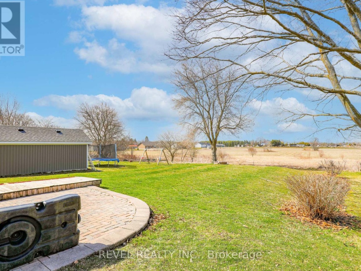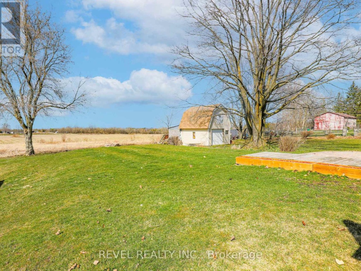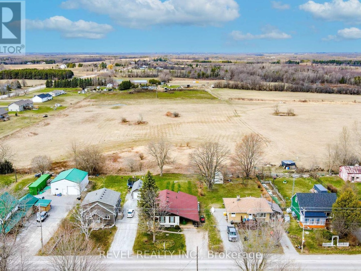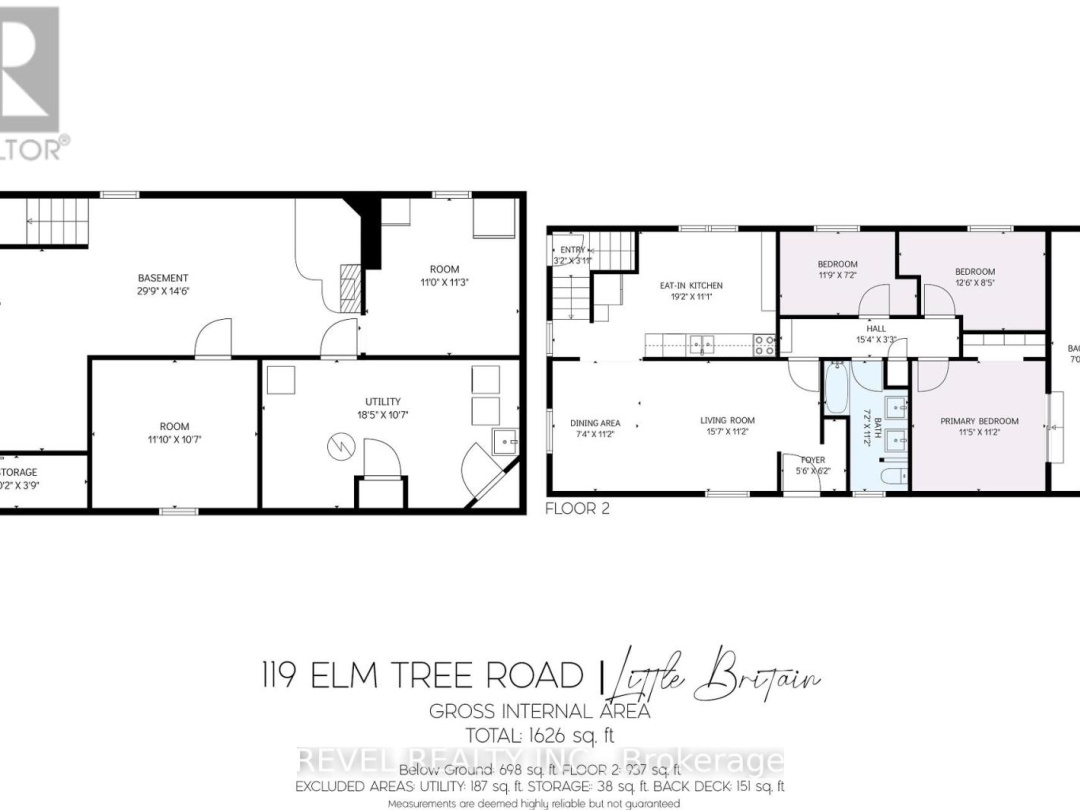119 Elm Tree Road, Kawartha Lakes
Property Overview - House For sale
| Price | $ 679 900 | On the Market | 3 days |
|---|---|---|---|
| MLS® # | X8220714 | Type | House |
| Bedrooms | 4 Bed | Bathrooms | 1 Bath |
| Postal Code | K0M2C0 | ||
| Street | ELM TREE | Town/Area | Kawartha Lakes |
| Property Size | 57.5 x 172 FT ; 57.5' X 172'|under 1/2 acre | Building Size | 0 ft2 |
Experience Serene Country Living In This Charming Home. This 3 Bedroom Bungalow Features Open Concept Kitchen/Dining Room, Modern Upgraded Kitchen, Plenty Of Natural Light. Walk Out From Front Foyer or Side Carport Area. Stunning Upgraded Bathroom With Double Sinks. Primary Suite With Walk Out TO Deck. Lower Level Is Finished With Additional Room, Utility Area, Finished Rec Room & Walk Up Stairs To Outside. The Home Boasts A Clean, Well-Maintained Interior With A Spacious Backyard Backing Onto Picturesque Farmland. Enclosed Outdoor Area Off The Car Port For Storage. Enjoy Proximity Of A Park Across The Street, Convenience Store, And Short Drive To The Lake/Beach. Roof 2014, Furnace & AC 2019. Don't Miss The Opportunity To Make This Bright And Inviting Property Your Own. Move-in Ready and Waiting For You To Unpack And Enjoy! (id:20829)
| Size Total | 57.5 x 172 FT ; 57.5' X 172'|under 1/2 acre |
|---|---|
| Lot size | 57.5 x 172 FT ; 57.5' X 172' |
| Ownership Type | Freehold |
| Sewer | Septic System |
Building Details
| Type | House |
|---|---|
| Stories | 1 |
| Property Type | Single Family |
| Bathrooms Total | 1 |
| Bedrooms Above Ground | 3 |
| Bedrooms Below Ground | 1 |
| Bedrooms Total | 4 |
| Architectural Style | Bungalow |
| Cooling Type | Central air conditioning |
| Exterior Finish | Vinyl siding |
| Foundation Type | Concrete |
| Heating Fuel | Propane |
| Heating Type | Forced air |
| Size Interior | 0 ft2 |
Rooms
| Lower level | Laundry room | 2.43 m x 2.43 m |
|---|---|---|
| Laundry room | 2.43 m x 2.43 m | |
| Recreational, Games room | 9.14 m x 3.04 m | |
| Laundry room | 2.43 m x 2.43 m | |
| Recreational, Games room | 9.14 m x 3.04 m | |
| Laundry room | 2.43 m x 2.43 m | |
| Recreational, Games room | 9.14 m x 3.04 m | |
| Recreational, Games room | 9.14 m x 3.04 m | |
| Main level | Kitchen | 4.87 m x 4.11 m |
| Bedroom | 3.04 m x 2.43 m | |
| Bedroom | 3.04 m x 2.74 m | |
| Primary Bedroom | 4.26 m x 3.04 m | |
| Kitchen | 4.87 m x 4.11 m | |
| Living room | 7.31 m x 3.96 m | |
| Living room | 7.31 m x 3.96 m | |
| Bedroom | 3.04 m x 2.43 m | |
| Bedroom | 3.04 m x 2.74 m | |
| Primary Bedroom | 4.26 m x 3.04 m | |
| Bedroom | 3.04 m x 2.43 m | |
| Living room | 7.31 m x 3.96 m | |
| Kitchen | 4.87 m x 4.11 m | |
| Primary Bedroom | 4.26 m x 3.04 m | |
| Bedroom | 3.04 m x 2.43 m | |
| Bedroom | 3.04 m x 2.74 m | |
| Primary Bedroom | 4.26 m x 3.04 m | |
| Kitchen | 4.87 m x 4.11 m | |
| Living room | 7.31 m x 3.96 m | |
| Bedroom | 3.04 m x 2.74 m |
Video of 119 Elm Tree Road,
This listing of a Single Family property For sale is courtesy of Trish Leigh Todd from Revel Realty Inc
