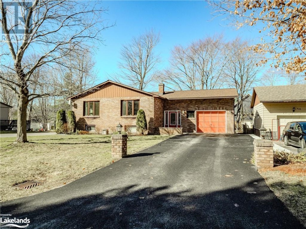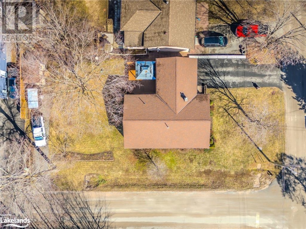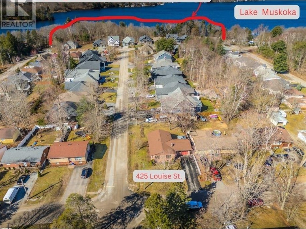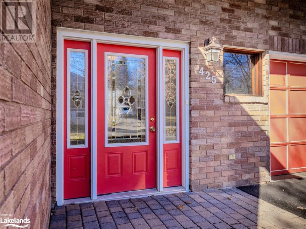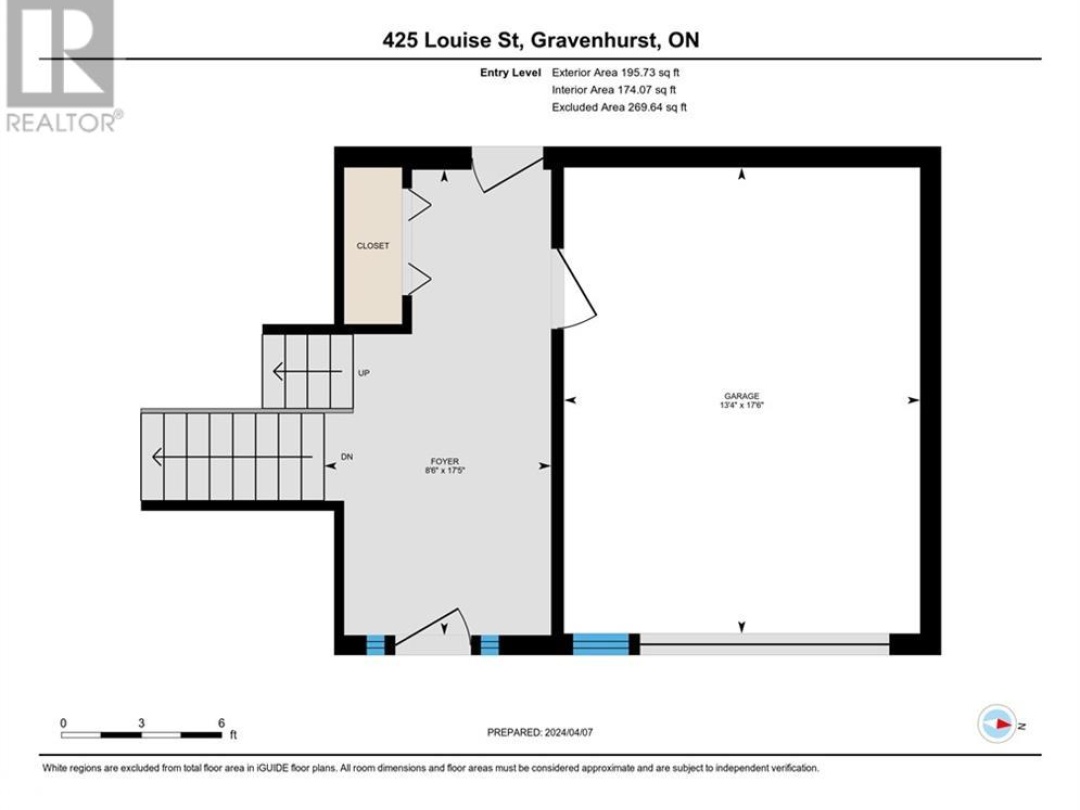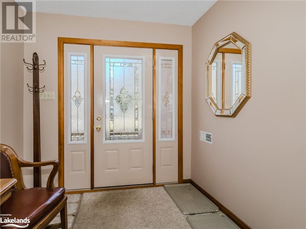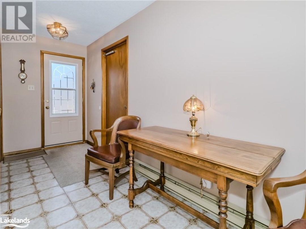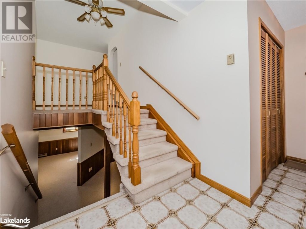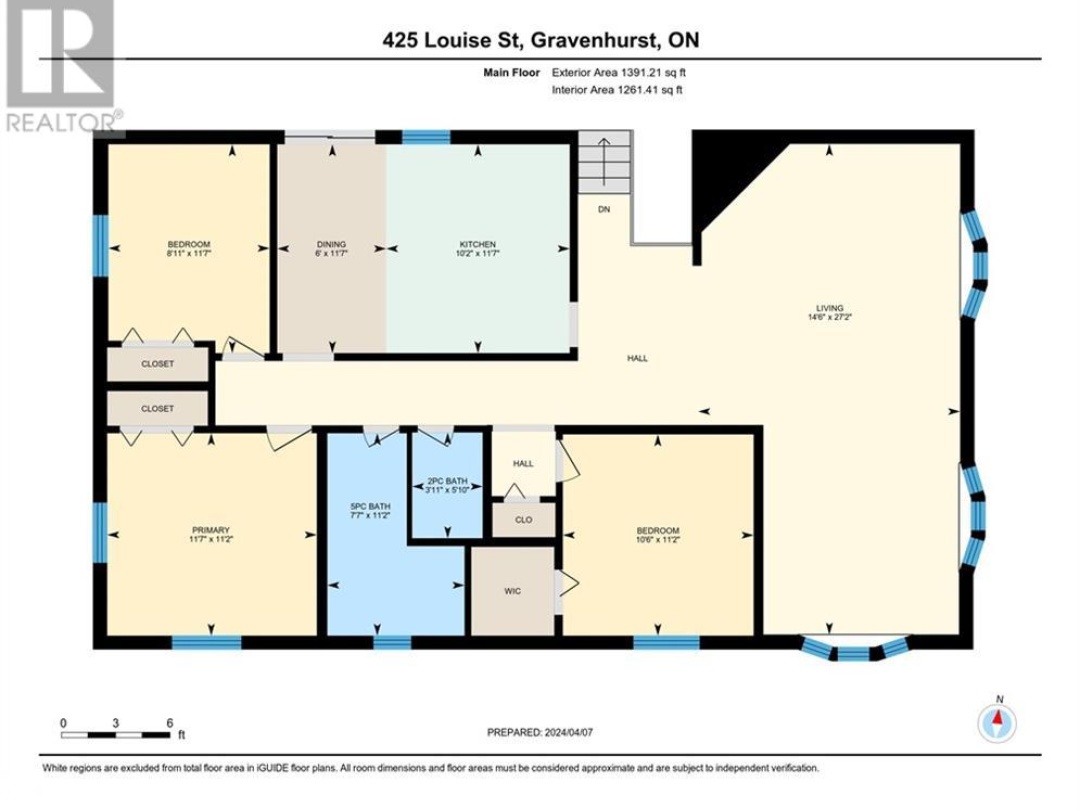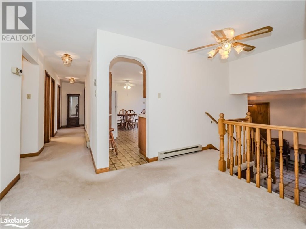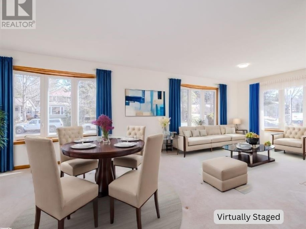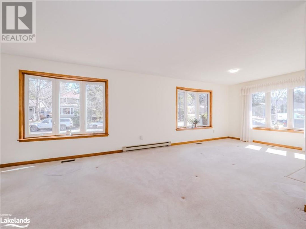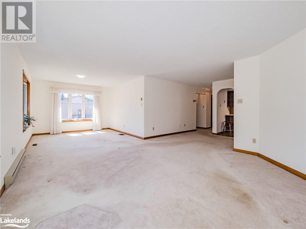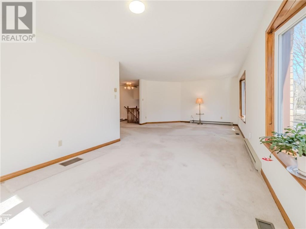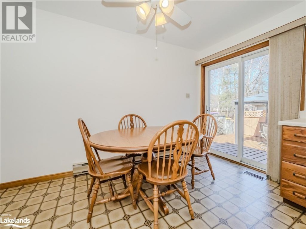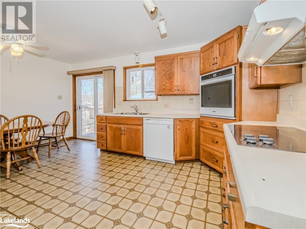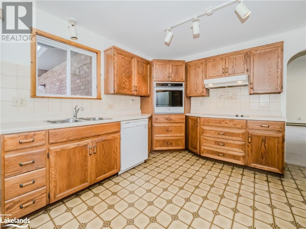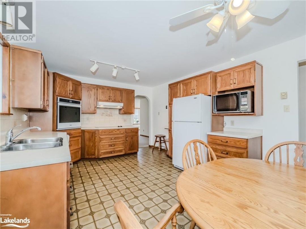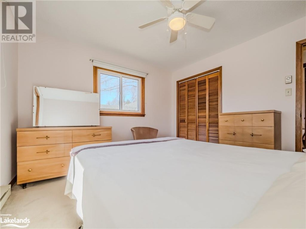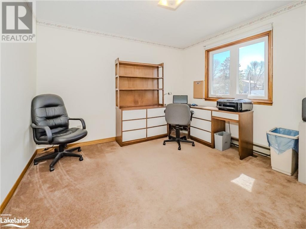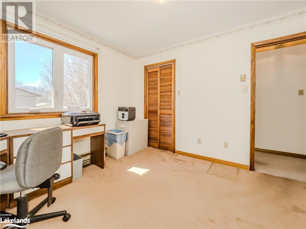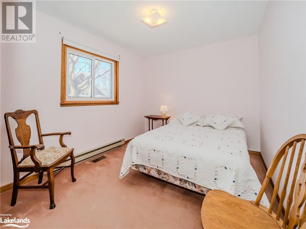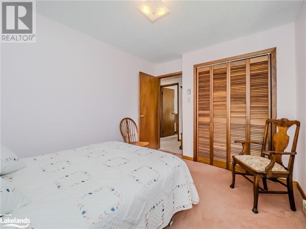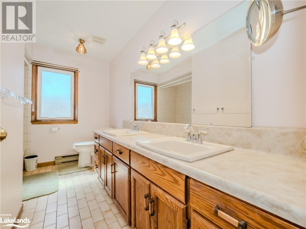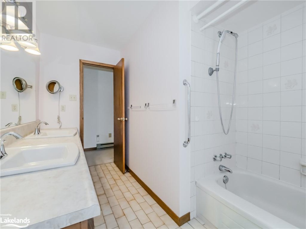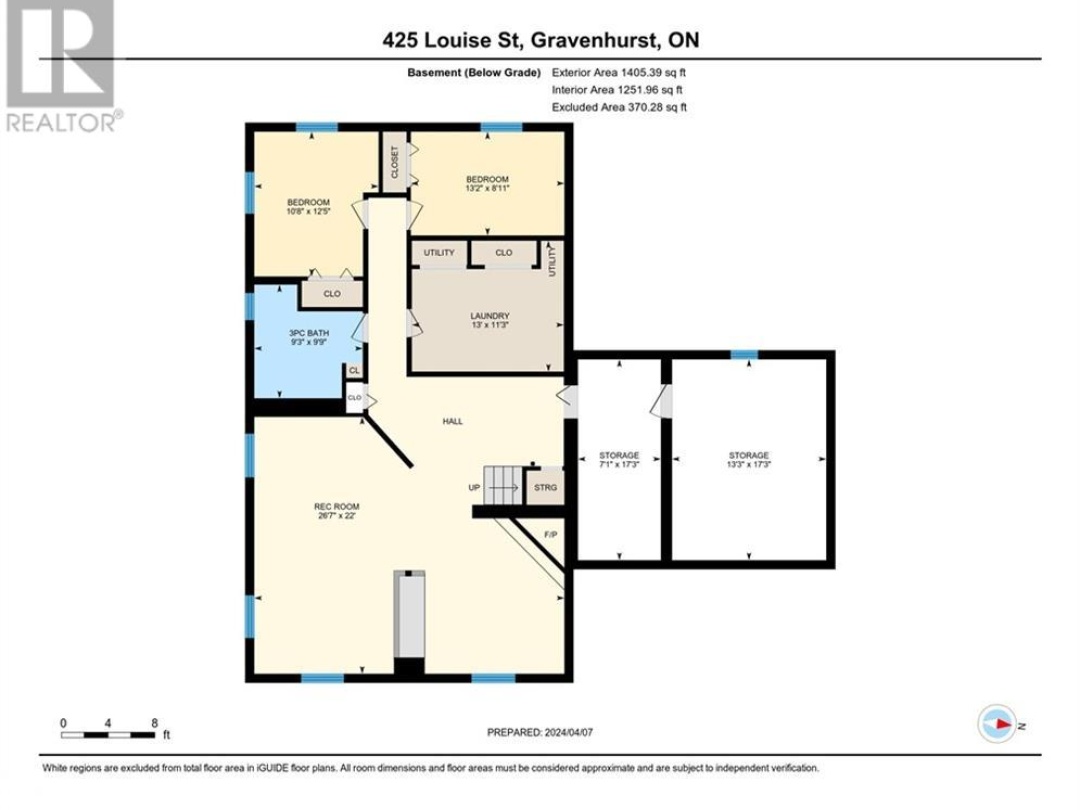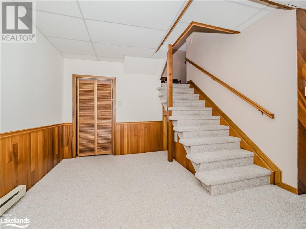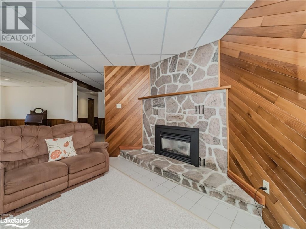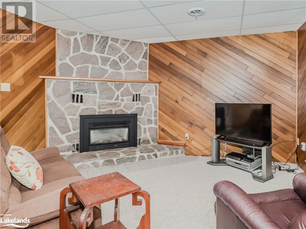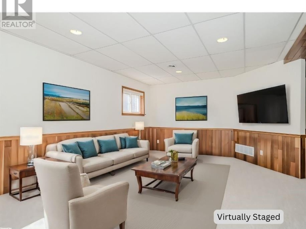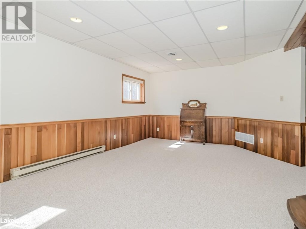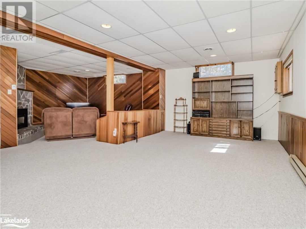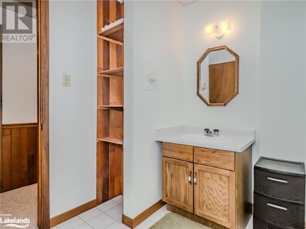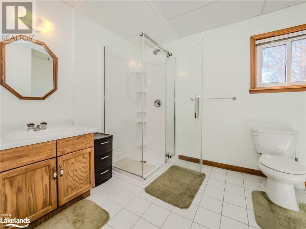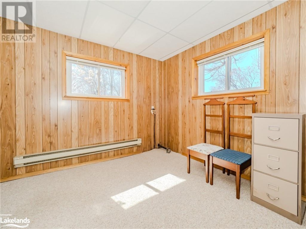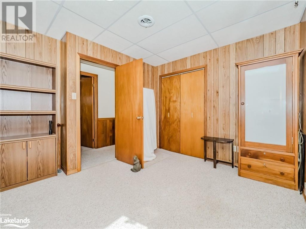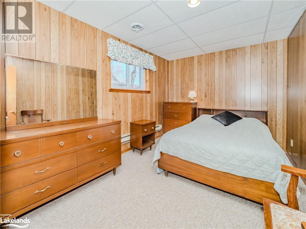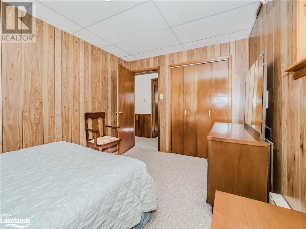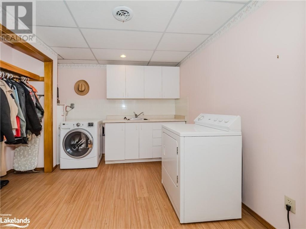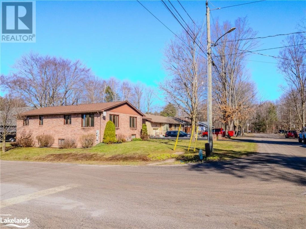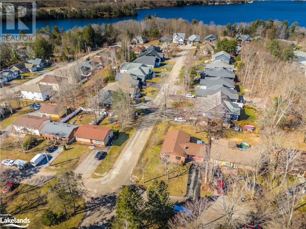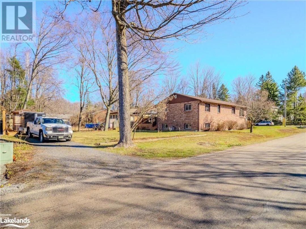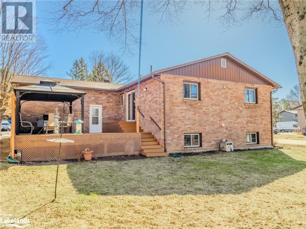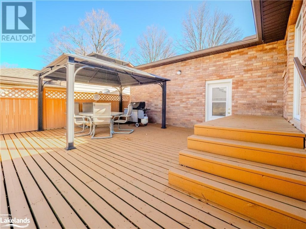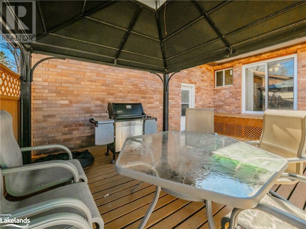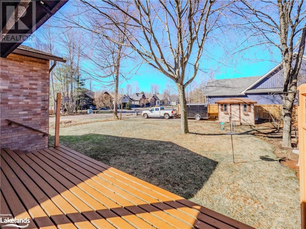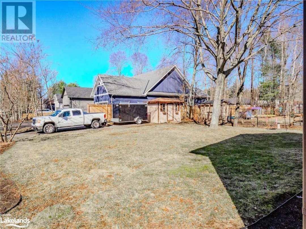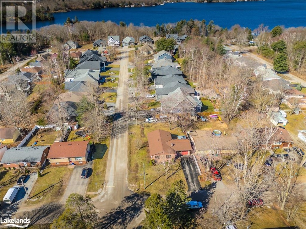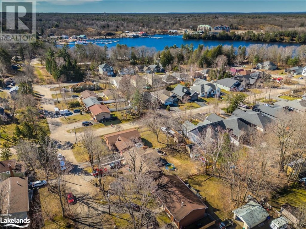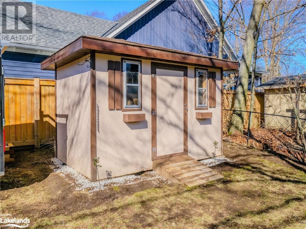425 Louise Street, Gravenhurst
Property Overview - House For sale
| Price | $ 779 900 | On the Market | 1 days |
|---|---|---|---|
| MLS® # | 40566047 | Type | House |
| Bedrooms | 5 Bed | Bathrooms | 3 Bath |
| Postal Code | P1P1E1 | ||
| Street | LOUISE | Town/Area | Gravenhurst |
| Property Size | 0.22 ac|under 1/2 acre | Building Size | 2687 ft2 |
Opportunity knocks with this solid custom built family home in a great neighbourhood. This brick bungalow offers room for the whole family with its 5 bedrooms and 2.5 baths and more than 2600 square feet over two fully finished floors. The well cared for home has had many recent upgrades and maintenance items attended to for care free ownership for years to come. Take a short stroll down a quiet street where a woodsy trail leads to a great beach on Muskoka Lake. Located within walking distance of a modern playground this is the ideal place to raise your family. With two driveways, an attached garage and a large back deck, parking, tinkering and lounging are encouraged! The layout would lend itself well to an income property, multi family living or just a comfortable space for a large family. The lower level has high ceilings, good sized windows and a beautiful Muskoka Granite fireplace with a gas insert for ease of use. There is an amazing cold cellar and a massive amount of storage beneath the garage. The main floor is flooded with natural light through the newer large windows. The kitchen has lots of storage and a walkout to the rear deck for grilling and enjoying the outdoors. Book your showing now, this home is just waiting for a new family to put their own touch on this space. (id:20829)
| Size Total | 0.22 ac|under 1/2 acre |
|---|---|
| Size Frontage | 68 |
| Size Depth | 140 ft |
| Lot size | 0.22 |
| Ownership Type | Freehold |
| Sewer | Municipal sewage system |
| Zoning Description | R1 Gravenhurst - Zoning By-Laws |
Building Details
| Type | House |
|---|---|
| Stories | 1 |
| Property Type | Single Family |
| Bathrooms Total | 3 |
| Bedrooms Above Ground | 3 |
| Bedrooms Below Ground | 2 |
| Bedrooms Total | 5 |
| Architectural Style | Raised bungalow |
| Cooling Type | None |
| Exterior Finish | Brick |
| Half Bath Total | 1 |
| Heating Fuel | Natural gas |
| Heating Type | Forced air |
| Size Interior | 2687 ft2 |
| Utility Water | Municipal water |
Rooms
| Lower level | Laundry room | 11'3'' x 13'0'' |
|---|---|---|
| Recreation room | 22'0'' x 26'7'' | |
| 3pc Bathroom | 9'9'' x 9'3'' | |
| Laundry room | 11'3'' x 13'0'' | |
| Bedroom | 12'5'' x 10'8'' | |
| Storage | 17'3'' x 7'1'' | |
| Storage | 17'3'' x 13'3'' | |
| Storage | 17'3'' x 13'3'' | |
| Storage | 17'3'' x 7'1'' | |
| Bedroom | 12'5'' x 10'8'' | |
| Bedroom | 8'11'' x 13'2'' | |
| Bedroom | 8'11'' x 13'2'' | |
| 3pc Bathroom | 9'9'' x 9'3'' | |
| Recreation room | 22'0'' x 26'7'' | |
| Recreation room | 22'0'' x 26'7'' | |
| Storage | 17'3'' x 13'3'' | |
| Storage | 17'3'' x 7'1'' | |
| Bedroom | 12'5'' x 10'8'' | |
| Bedroom | 8'11'' x 13'2'' | |
| Laundry room | 11'3'' x 13'0'' | |
| 3pc Bathroom | 9'9'' x 9'3'' | |
| 3pc Bathroom | 9'9'' x 9'3'' | |
| Storage | 17'3'' x 7'1'' | |
| Bedroom | 12'5'' x 10'8'' | |
| Bedroom | 8'11'' x 13'2'' | |
| Laundry room | 11'3'' x 13'0'' | |
| 3pc Bathroom | 9'9'' x 9'3'' | |
| Recreation room | 22'0'' x 26'7'' | |
| Storage | 17'3'' x 13'3'' | |
| Recreation room | 22'0'' x 26'7'' | |
| Laundry room | 11'3'' x 13'0'' | |
| Bedroom | 8'11'' x 13'2'' | |
| Bedroom | 12'5'' x 10'8'' | |
| Storage | 17'3'' x 7'1'' | |
| Storage | 17'3'' x 13'3'' | |
| Main level | 5pc Bathroom | 7'7'' x 11'2'' |
| Living room | 14'6'' x 27'2'' | |
| Bedroom | 8'11'' x 11'7'' | |
| Bedroom | 10'6'' x 11'2'' | |
| Primary Bedroom | 11'7'' x 11'2'' | |
| Living room | 14'6'' x 27'2'' | |
| 2pc Bathroom | 3'11'' x 5'10'' | |
| Eat in kitchen | 10'2'' x 11'7'' | |
| Dining room | 6'0'' x 11'7'' | |
| Dining room | 6'0'' x 11'7'' | |
| Eat in kitchen | 10'2'' x 11'7'' | |
| 2pc Bathroom | 3'11'' x 5'10'' | |
| 5pc Bathroom | 7'7'' x 11'2'' | |
| Primary Bedroom | 11'7'' x 11'2'' | |
| Bedroom | 10'6'' x 11'2'' | |
| Bedroom | 8'11'' x 11'7'' | |
| 5pc Bathroom | 7'7'' x 11'2'' | |
| Bedroom | 8'11'' x 11'7'' | |
| Bedroom | 10'6'' x 11'2'' | |
| Primary Bedroom | 11'7'' x 11'2'' | |
| 5pc Bathroom | 7'7'' x 11'2'' | |
| 2pc Bathroom | 3'11'' x 5'10'' | |
| Eat in kitchen | 10'2'' x 11'7'' | |
| Dining room | 6'0'' x 11'7'' | |
| Living room | 14'6'' x 27'2'' | |
| Bedroom | 8'11'' x 11'7'' | |
| Bedroom | 10'6'' x 11'2'' | |
| Primary Bedroom | 11'7'' x 11'2'' | |
| Living room | 14'6'' x 27'2'' | |
| 2pc Bathroom | 3'11'' x 5'10'' | |
| Eat in kitchen | 10'2'' x 11'7'' | |
| Dining room | 6'0'' x 11'7'' | |
| Living room | 14'6'' x 27'2'' | |
| Bedroom | 8'11'' x 11'7'' | |
| Bedroom | 10'6'' x 11'2'' | |
| Primary Bedroom | 11'7'' x 11'2'' | |
| 5pc Bathroom | 7'7'' x 11'2'' | |
| 2pc Bathroom | 3'11'' x 5'10'' | |
| Eat in kitchen | 10'2'' x 11'7'' | |
| Dining room | 6'0'' x 11'7'' |
Video of 425 Louise Street,
This listing of a Single Family property For sale is courtesy of Daniel Cleland from Royal Lepage Lakes Of Muskoka Realty Brokerage Gravenhurst
