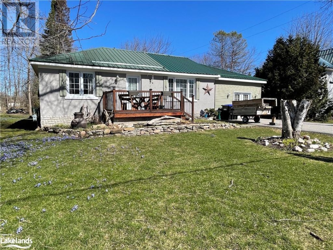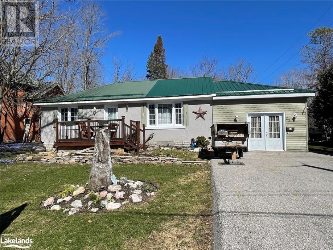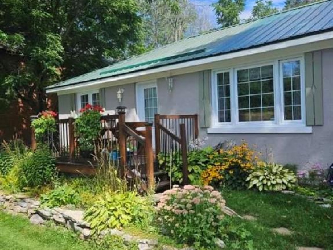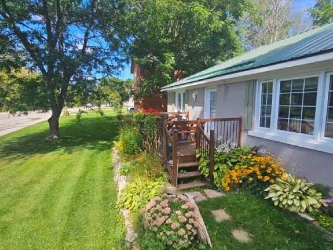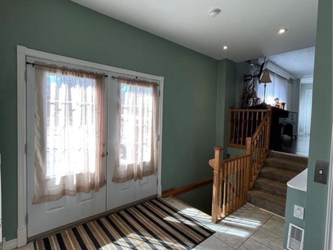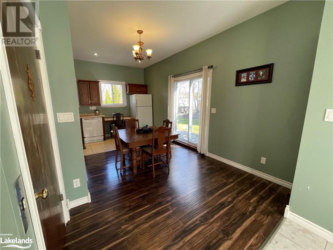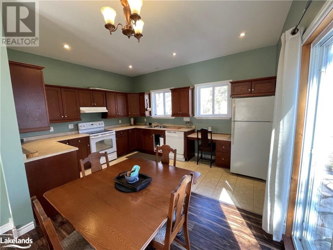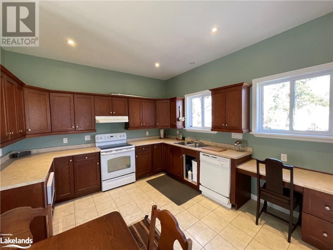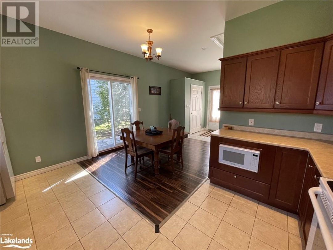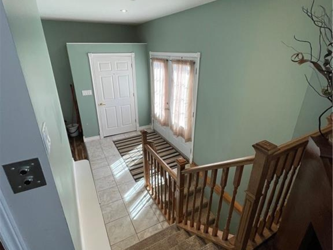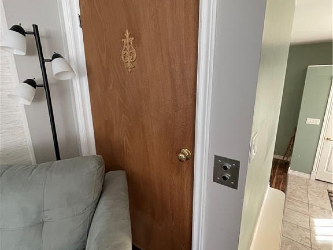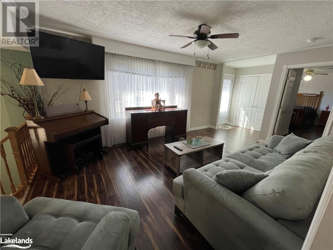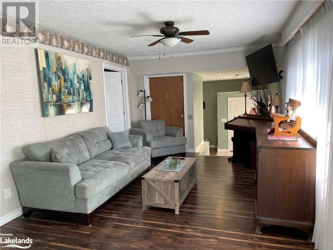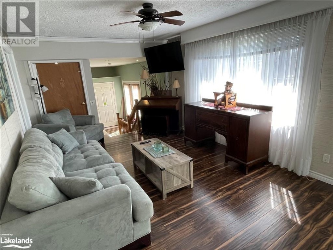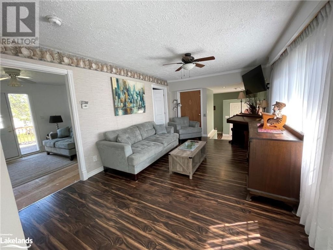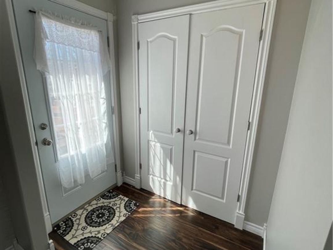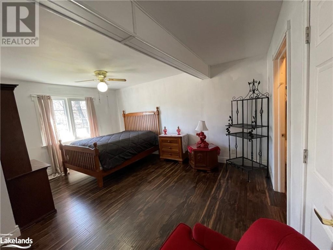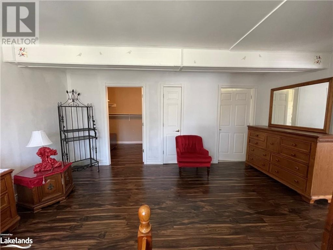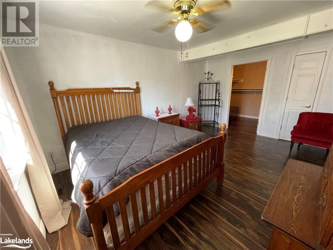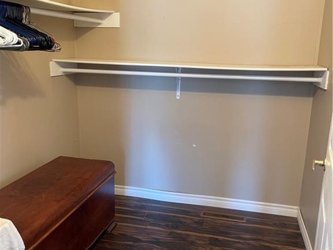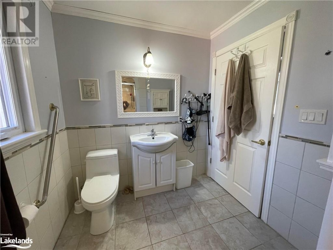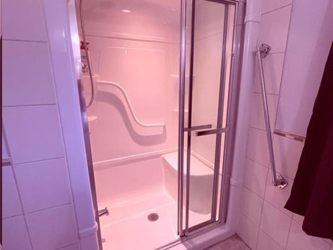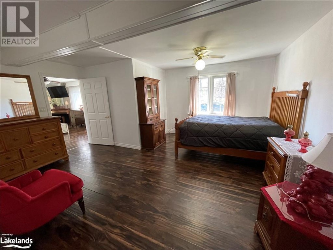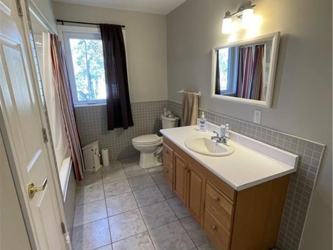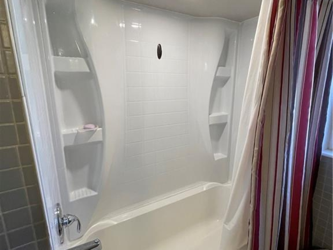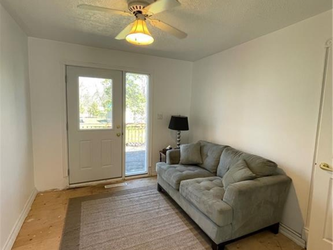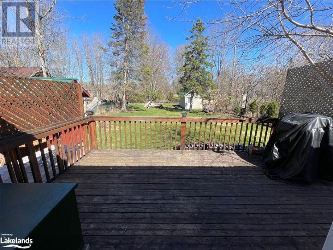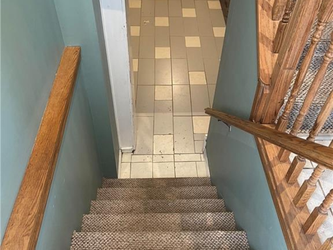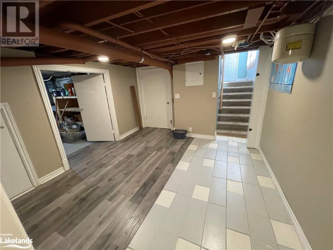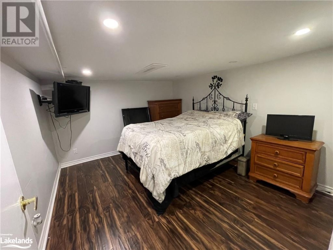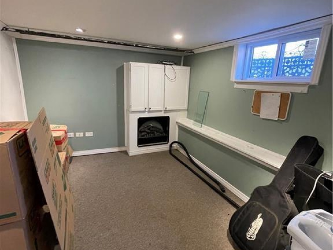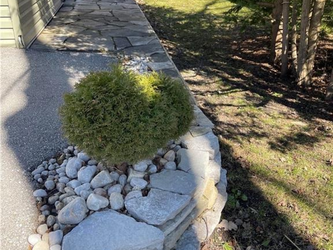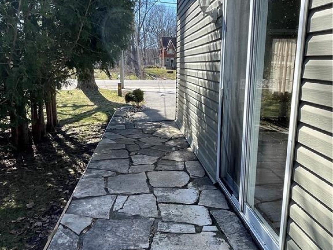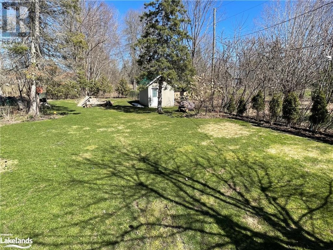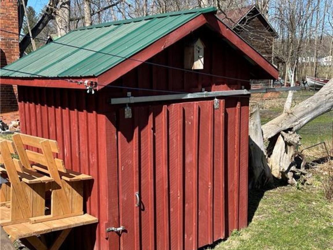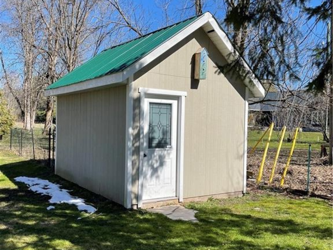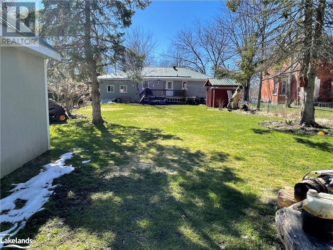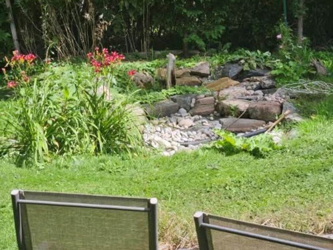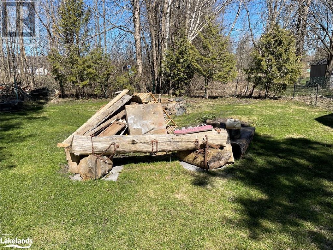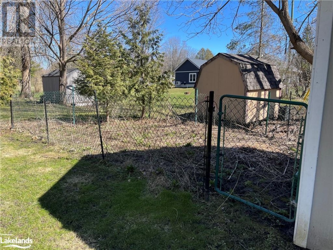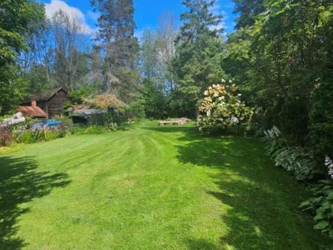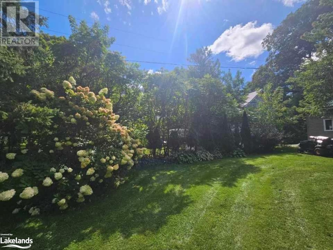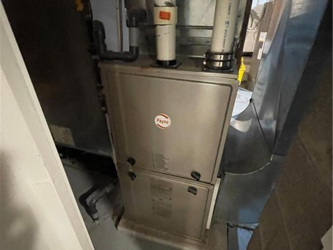35 River Street, Coldwater
Property Overview - House For sale
| Price | $ 649 900 | On the Market | 8 days |
|---|---|---|---|
| MLS® # | 40567747 | Type | House |
| Bedrooms | 2 Bed | Bathrooms | 2 Bath |
| Postal Code | L0K1E0 | ||
| Street | RIVER | Town/Area | Coldwater |
| Property Size | under 1/2 acre | Building Size | 1457 ft2 |
Adorable raised bungalow featuring 2 bedrooms, a den/office, 2 bathrooms, wheelchair access including an elevator (currently not working) to get you from the upper level to the main or to the lower level, large updated eat-in kitchen with lots of cupboards, built-in dishwasher, built-in microwave, soft close cupboard doors, pot lights, tile floor and a walk-out to the beautiful side stone walkway, large living room, 4PC main bathroom, master bedroom that will fit a king bed offers a walk-in closet and 3PC ensuite and tile floor, laminate flooring, metal roof, a lovely back yard with 2 good sized sheds with power, a pond and some lovely landscaping along with a mostly fenced back yard. Looking to downsize? Come check this one out! (id:20829)
| Size Total | under 1/2 acre |
|---|---|
| Size Frontage | 66 |
| Size Depth | 182 ft |
| Ownership Type | Freehold |
| Sewer | Municipal sewage system |
| Zoning Description | R1 |
Building Details
| Type | House |
|---|---|
| Stories | 1 |
| Property Type | Single Family |
| Bathrooms Total | 2 |
| Bedrooms Above Ground | 1 |
| Bedrooms Below Ground | 1 |
| Bedrooms Total | 2 |
| Architectural Style | Raised bungalow |
| Cooling Type | Central air conditioning |
| Exterior Finish | Brick Veneer, Stucco, Vinyl siding |
| Heating Fuel | Natural gas |
| Heating Type | Forced air |
| Size Interior | 1457 ft2 |
| Utility Water | Municipal water |
Rooms
| Basement | Workshop | 12'2'' x 12'0'' |
|---|---|---|
| Family room | 12'10'' x 10'9'' | |
| Bedroom | 11'11'' x 10'7'' | |
| Utility room | 21'9'' x 12'1'' | |
| Workshop | 12'2'' x 12'0'' | |
| Den | 10'11'' x 8'7'' | |
| Family room | 12'10'' x 10'9'' | |
| Bedroom | 11'11'' x 10'7'' | |
| Utility room | 21'9'' x 12'1'' | |
| Den | 10'11'' x 8'7'' | |
| Main level | Kitchen/Dining room | 17'11'' x 15'2'' |
| Other | 7'1'' x 6'9'' | |
| Foyer | 7'3'' x 6'1'' | |
| Living room | 18'2'' x 11'7'' | |
| 4pc Bathroom | 11'4'' x 5'4'' | |
| Mud room | 11'6'' x 9'4'' | |
| Primary Bedroom | 17'0'' x 15'10'' | |
| Foyer | 5'11'' x 4'3'' | |
| Other | 7'1'' x 6'9'' | |
| 3pc Bathroom | 7'0'' x 6'1'' | |
| 3pc Bathroom | 7'0'' x 6'1'' | |
| Kitchen/Dining room | 17'11'' x 15'2'' | |
| Foyer | 7'3'' x 6'1'' | |
| Living room | 18'2'' x 11'7'' | |
| 4pc Bathroom | 11'4'' x 5'4'' | |
| Mud room | 11'6'' x 9'4'' | |
| Primary Bedroom | 17'0'' x 15'10'' | |
| Foyer | 5'11'' x 4'3'' |
This listing of a Single Family property For sale is courtesy of Lisa Cooke-Boswell from Re/Max Georgian Bay Realty Ltd., Brokerage, Coldwater
