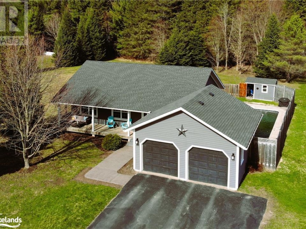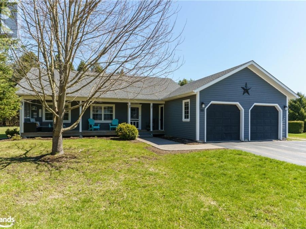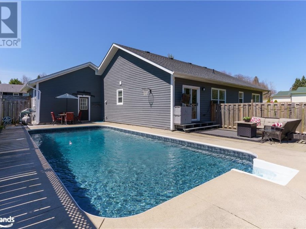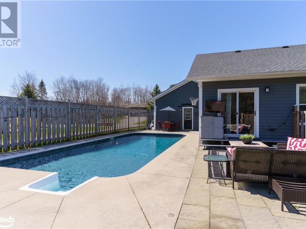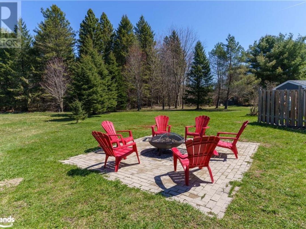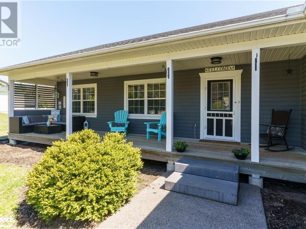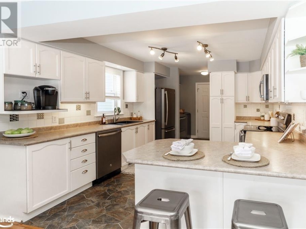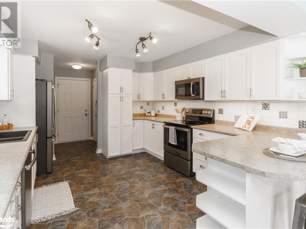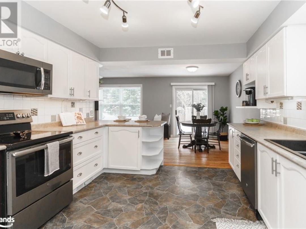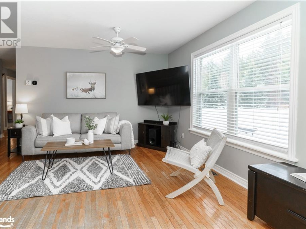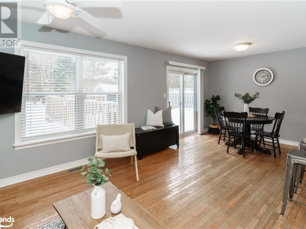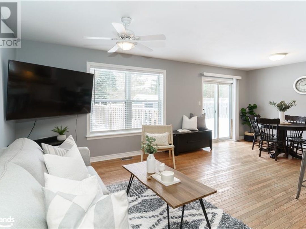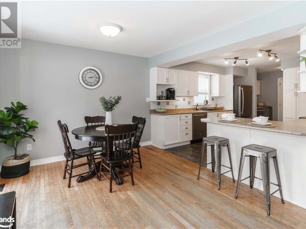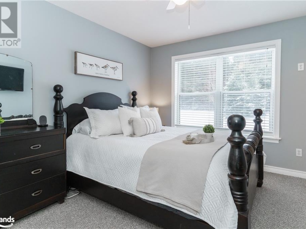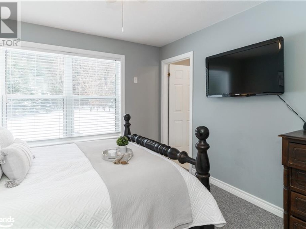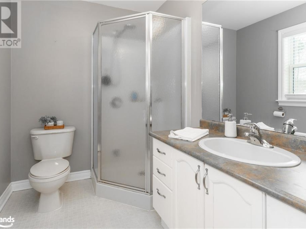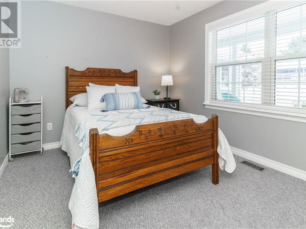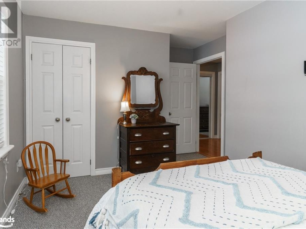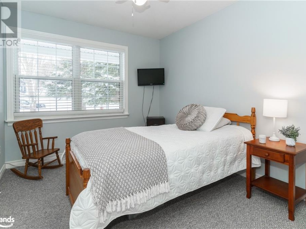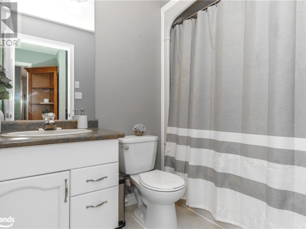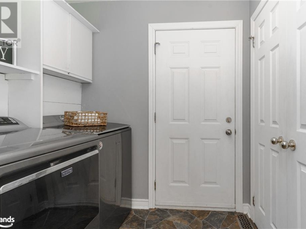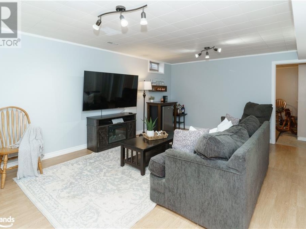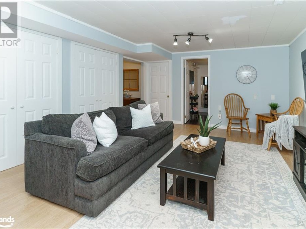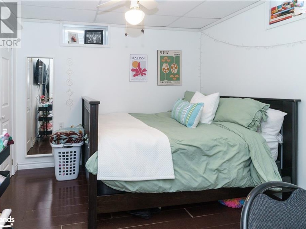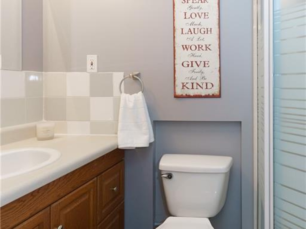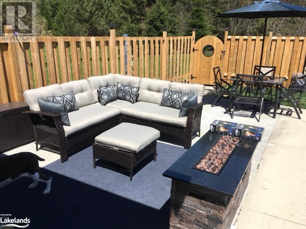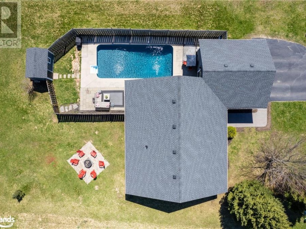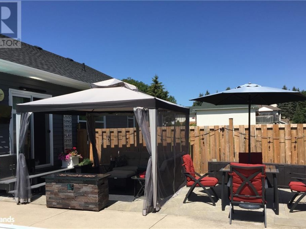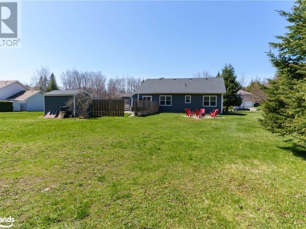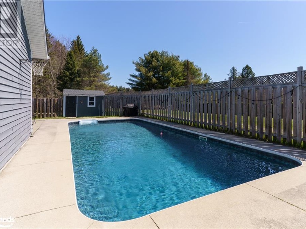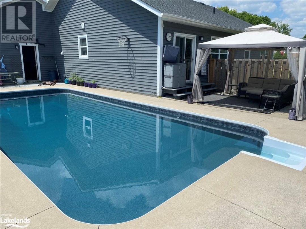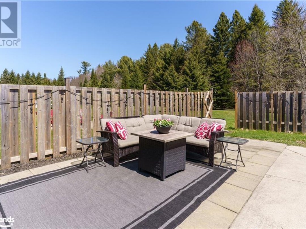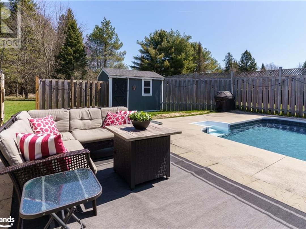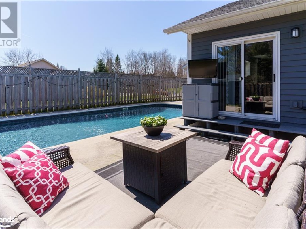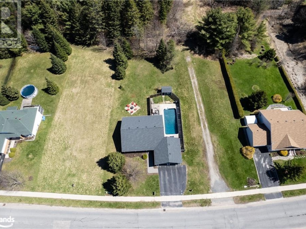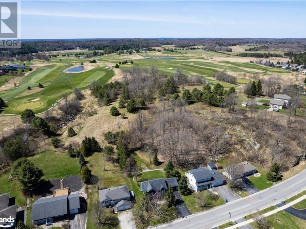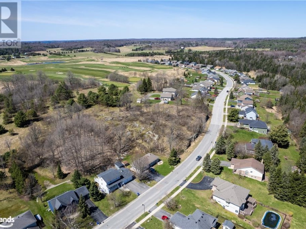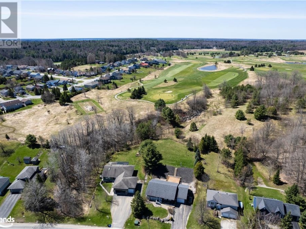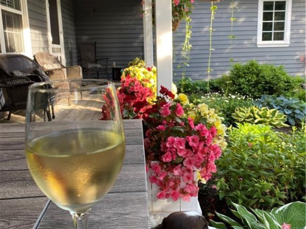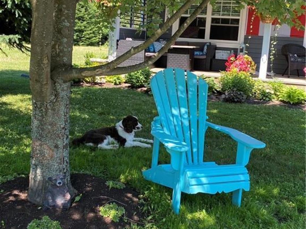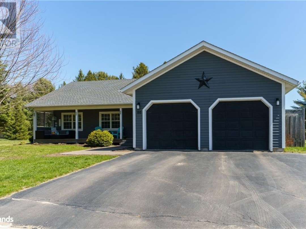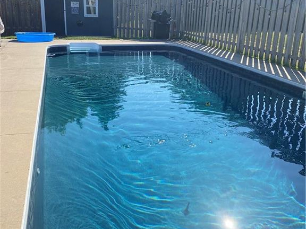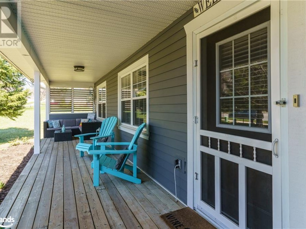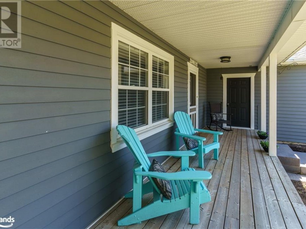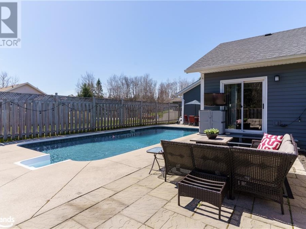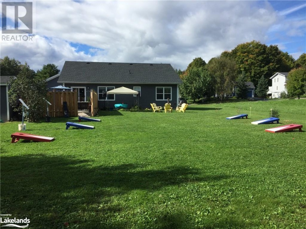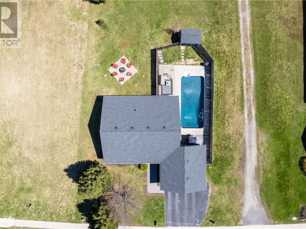80 Covered Bridge Trail, Bracebridge
Property Overview - House For sale
| Price | $ 799 900 | On the Market | 15 days |
|---|---|---|---|
| MLS® # | 40567338 | Type | House |
| Bedrooms | 3 Bed | Bathrooms | 3 Bath |
| Postal Code | P1L1Y3 | ||
| Street | COVERED BRIDGE | Town/Area | Bracebridge |
| Property Size | 0.3 ac|under 1/2 acre | Building Size | 1810 ft2 |
Excellent 3 bed/3 bath family bungalow on a prime level lot with a gorgeous in-ground pool and sprawling backyard in desirable Covered Bridge. This wonderfully maintained family home offers a covered front verandah with level entrance foyer, open concept living room/dining area with walkout to an abundant outdoor living area including a patio, huge backyard & a lovely heated in-ground pool! Sprawling kitchen design with lots of cupboard space + main floor laundry area & easy inside access to the oversized 24' x 24' double garage. 3 main floor bedrooms including primary bedroom w/walk-in closet and 3pc en-suite bath + additional 4pc bath! Full basement offers additional living space with a finished Rec room, 3pc bath, office (currently used as 4th bedroom), den & loads of storage in the large workshop area + utility room. Gorgeous covered verandah is perfect for relaxing evenings, 24' x 24' attached garage, forced air gas heating with central air conditioning, Fiber Optic high speed internet, central Vac, paved drive & much more. Roof shingles replaced in 2019, furnace replaced in 2022, pool liner replaced in 2020. Excellent for a family, retired couple or someone wanting a very well built custom home in a great neighborhood close to all town amenities and golf. (id:20829)
| Size Total | 0.3 ac|under 1/2 acre |
|---|---|
| Size Frontage | 75 |
| Size Depth | 183 ft |
| Lot size | 0.3 |
| Ownership Type | Freehold |
| Sewer | Municipal sewage system |
| Zoning Description | R1 Bracebridge - Zoning By-Laws |
Building Details
| Type | House |
|---|---|
| Stories | 1 |
| Property Type | Single Family |
| Bathrooms Total | 3 |
| Bedrooms Above Ground | 3 |
| Bedrooms Total | 3 |
| Architectural Style | Bungalow |
| Cooling Type | Central air conditioning |
| Exterior Finish | Wood |
| Foundation Type | Poured Concrete |
| Heating Fuel | Natural gas |
| Heating Type | Forced air |
| Size Interior | 1810 ft2 |
| Utility Water | Municipal water |
Rooms
| Basement | Utility room | 16'4'' x 8'4'' |
|---|---|---|
| Storage | 23'5'' x 13'9'' | |
| Den | 13'7'' x 10'7'' | |
| 3pc Bathroom | Measurements not available | |
| Office | 9'11'' x 9'7'' | |
| Recreation room | 18'8'' x 13'3'' | |
| Main level | Foyer | 13'0'' x 4'5'' |
| Laundry room | 7'0'' x 5'2'' | |
| 4pc Bathroom | Measurements not available | |
| Bedroom | 11'0'' x 9'1'' | |
| Bedroom | 12'5'' x 9'5'' | |
| 3pc Bathroom | Measurements not available | |
| Primary Bedroom | 11'10'' x 10'11'' | |
| Family room | 12'3'' x 9'4'' | |
| Dining room | 12'0'' x 10'6'' | |
| Kitchen | 12'11'' x 11'7'' |
This listing of a Single Family property For sale is courtesy of Kyle Veitch from Royal Lepage Lakes Of Muskoka Realty Brokerage Bracebridge
