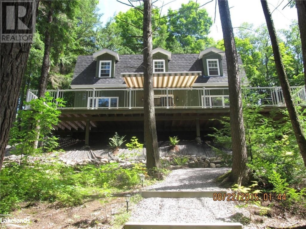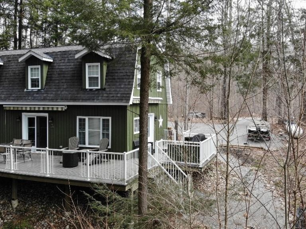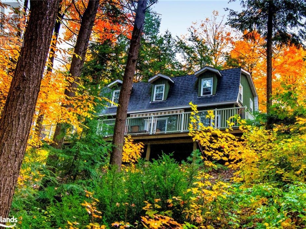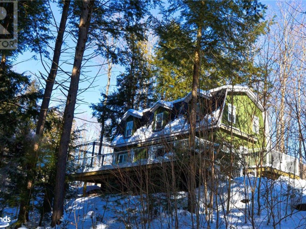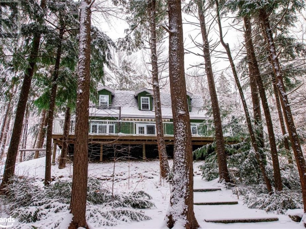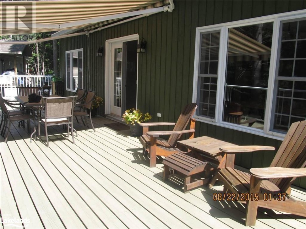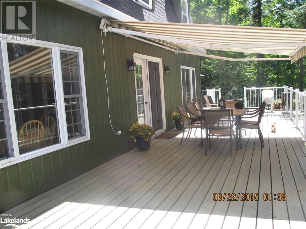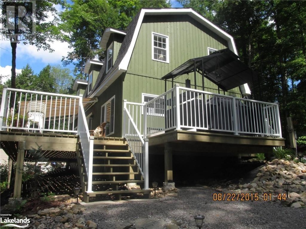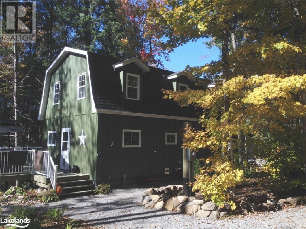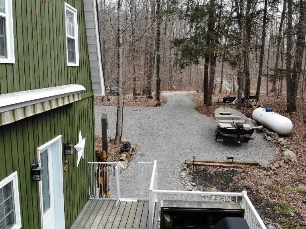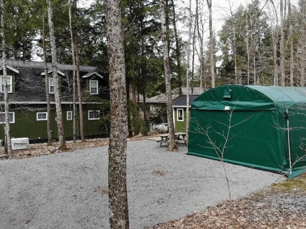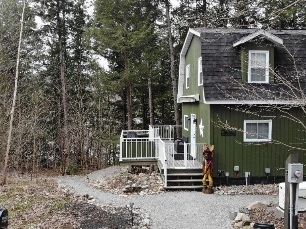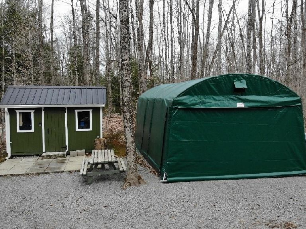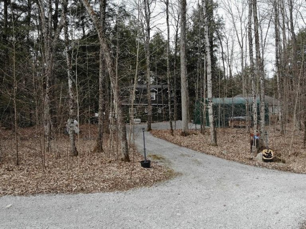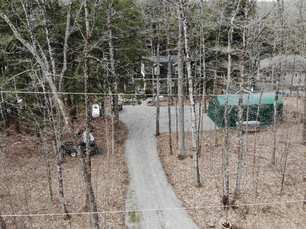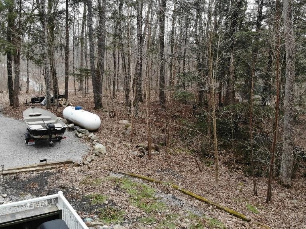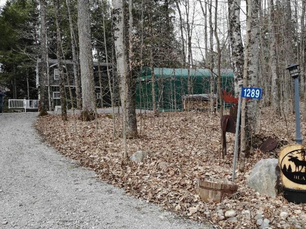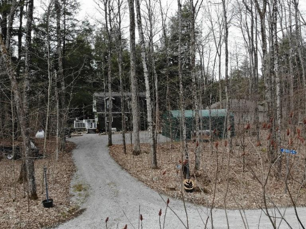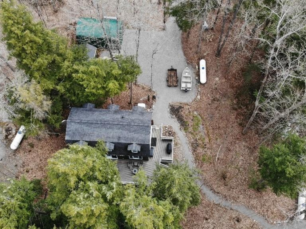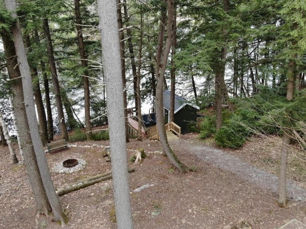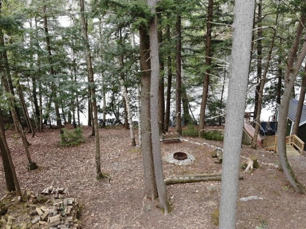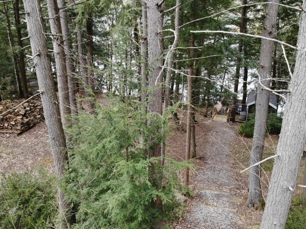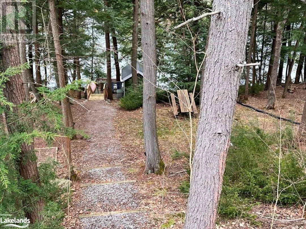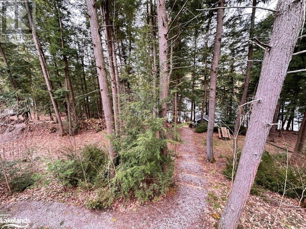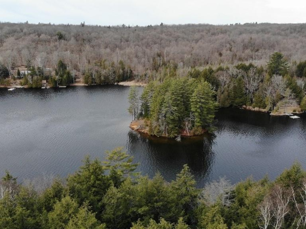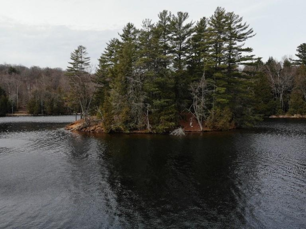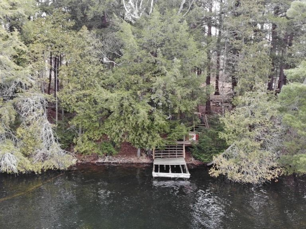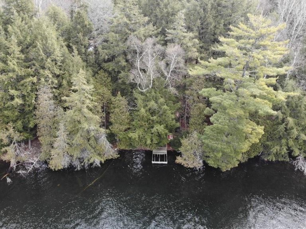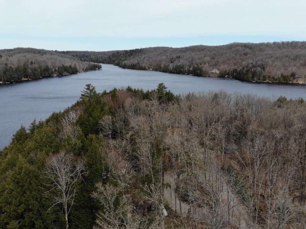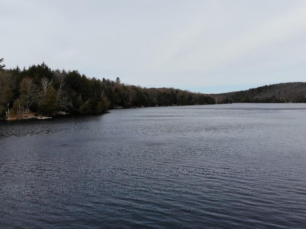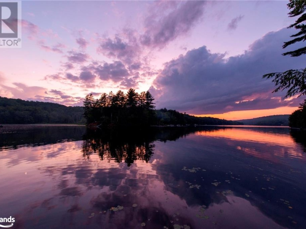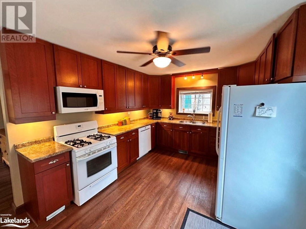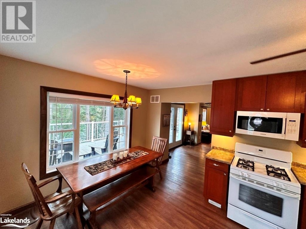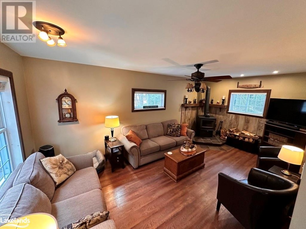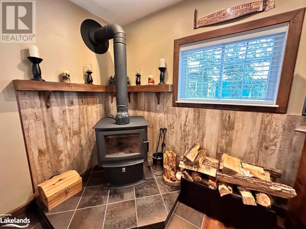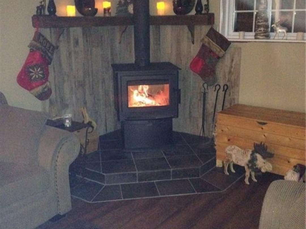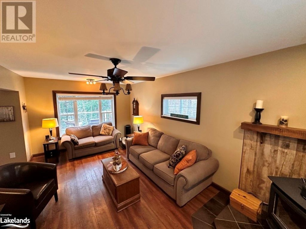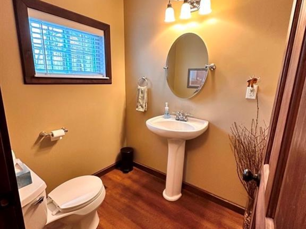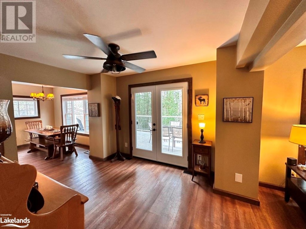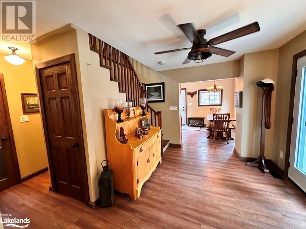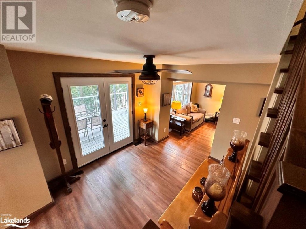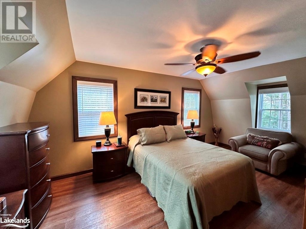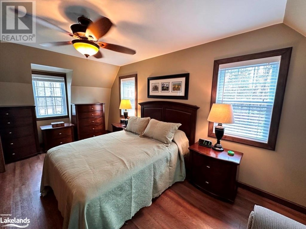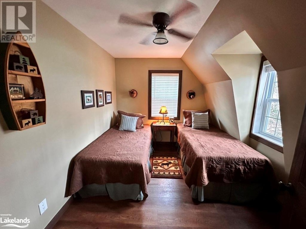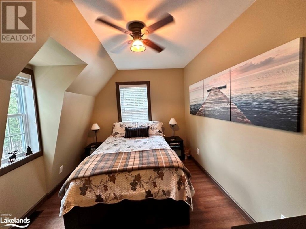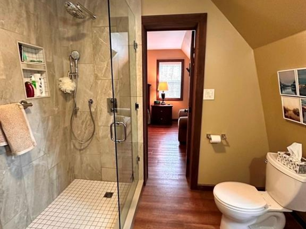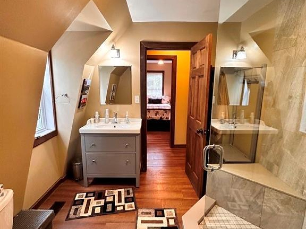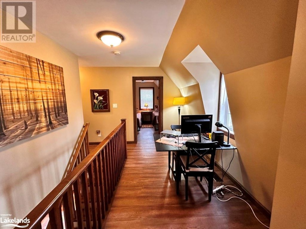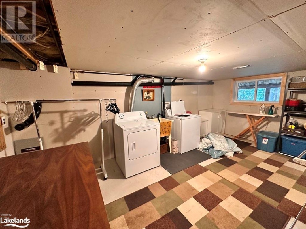1289 Grandpas Trail, Salerno Lake
Property Overview - House For sale
| Price | $ 999 900 | On the Market | 11 days |
|---|---|---|---|
| MLS® # | 40566755 | Type | House |
| Bedrooms | 3 Bed | Bathrooms | 2 Bath |
| Waterfront | Salerno Lake | Postal Code | K0M1X0 |
| Street | GRANDPAS | Town/Area | Irondale |
| Property Size | 0.8 ac|1/2 - 1.99 acres | Building Size | 1440 ft2 |
Beautifully constructed, decorated and maintained 3 bedroom, 2 bath fully winterized cottage located just outside of Irondale Ontario on Salerno Lake. The cottage is unique with its barn style roof. It has a 2 storey design with all the bedrooms and main bath on the upper floor and on the ground floor. There is a nice flow with KT/LR/DR all on one level including a walkout to the huge front deck that stretches across the entire front lake side of the cottage. This cottage comes fully furnished top to bottom so all you need is the key and your groceries! A full basement with 6' ceiling is great for all the utilities and the laundry room but a lot of storage as well. The lot is fully treed with very easy access off Grandpa's Trail level to the large parking area and the back of the cottage. From there the lot is landscaped/terraced gently down to the deck lakeside and includes a great area for the kids to play or use the horseshoe pits currently installed. The lot is very heavily treed so from the water you cannot see through the forest to the cottage at all maintaining privacy from the lake and boaters going by. Last, Salerno Lake is approximately 4 km long, has fabulous fishing with walleye, bass and muskie and provides lots of ATV and snowmobiling opportunities as well. (id:20829)
| Waterfront Type | Waterfront |
|---|---|
| Waterfront | Salerno Lake |
| Size Total | 0.8 ac|1/2 - 1.99 acres |
| Size Frontage | 130 |
| Size Depth | 265 ft |
| Lot size | 0.8 |
| Ownership Type | Freehold |
| Sewer | Septic System |
| Zoning Description | LSR |
Building Details
| Type | House |
|---|---|
| Stories | 2 |
| Property Type | Single Family |
| Bathrooms Total | 2 |
| Bedrooms Above Ground | 3 |
| Bedrooms Total | 3 |
| Architectural Style | 2 Level |
| Cooling Type | Central air conditioning |
| Exterior Finish | Wood |
| Foundation Type | Block |
| Half Bath Total | 1 |
| Heating Fuel | Propane |
| Heating Type | Forced air, Stove |
| Size Interior | 1440 ft2 |
| Utility Water | Lake/River Water Intake |
Rooms
| Basement | Laundry room | 16'0'' x 8'0'' |
|---|---|---|
| Main level | Storage | 5'2'' x 3'1'' |
| 2pc Bathroom | 6'4'' x 5'2'' | |
| Foyer | 11'9'' x 9'4'' | |
| Living room | 18'10'' x 11'0'' | |
| Dining room | 11'0'' x 7'0'' | |
| Kitchen | 12'0'' x 11'0'' | |
| Second level | Office | 11'11'' x 6'0'' |
| 3pc Bathroom | 8'5'' x 7'11'' | |
| Bedroom | 11'0'' x 9'2'' | |
| Bedroom | 11'0'' x 9'2'' | |
| Primary Bedroom | 18'11'' x 11'2'' |
This listing of a Single Family property For sale is courtesy of Vince Duchene from Remax Professionals North Brokerage Haliburton
