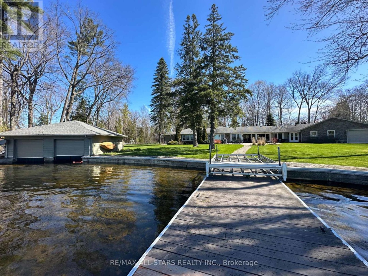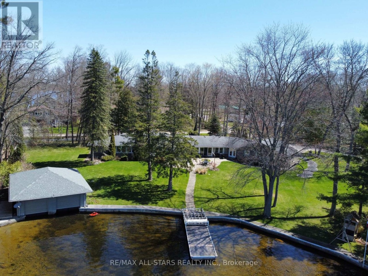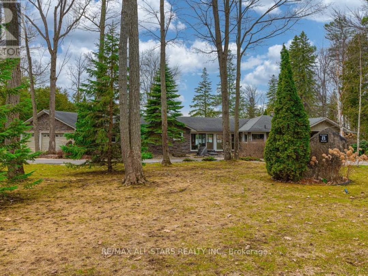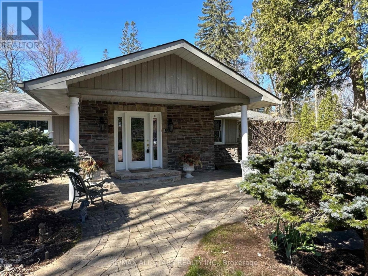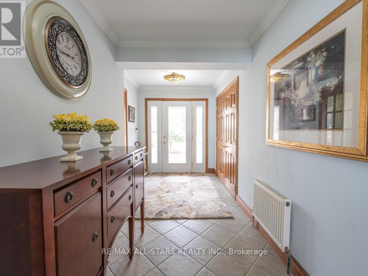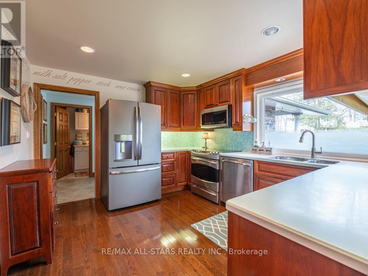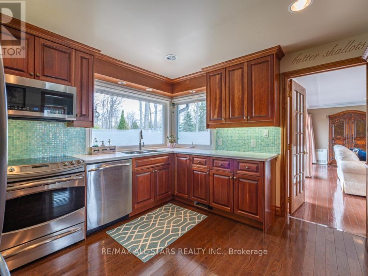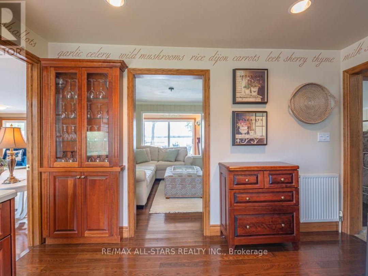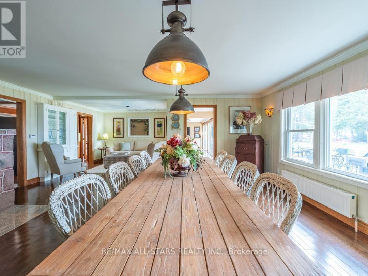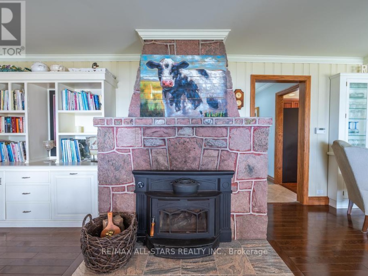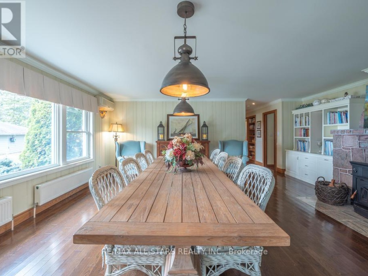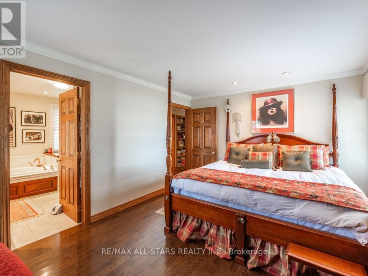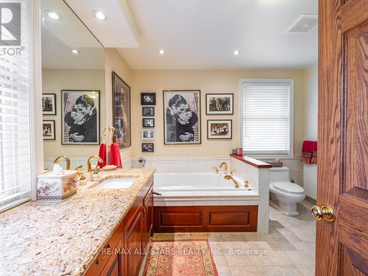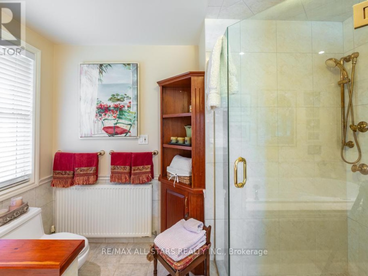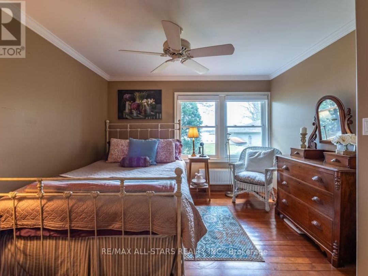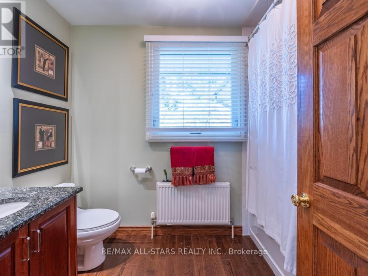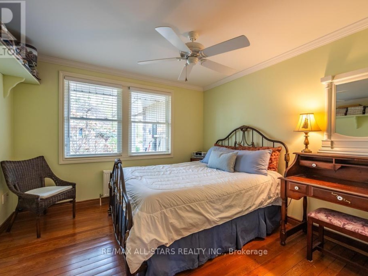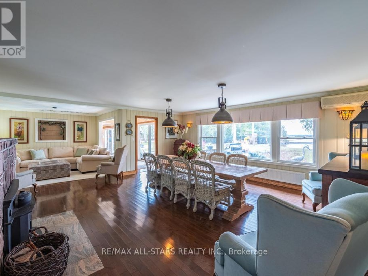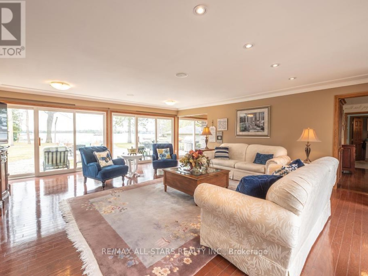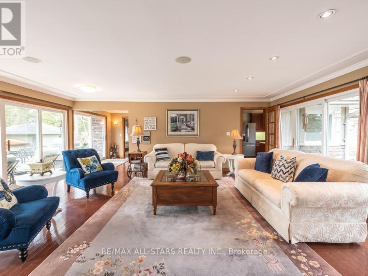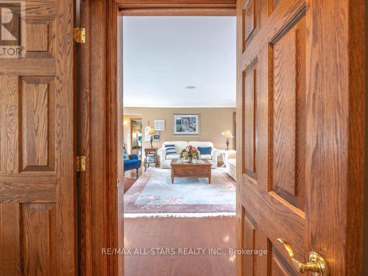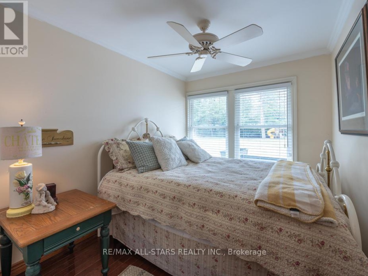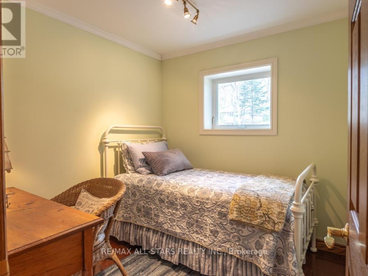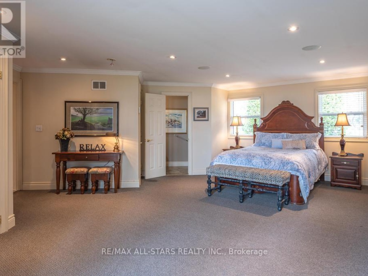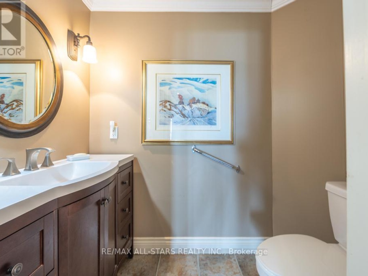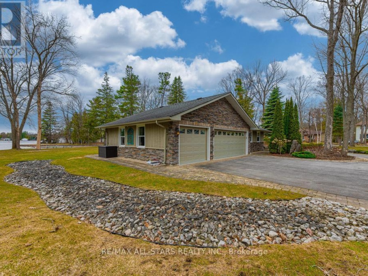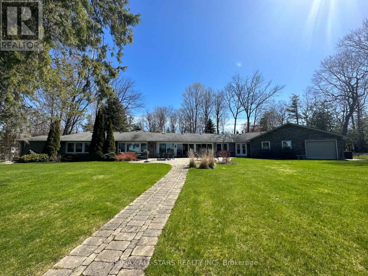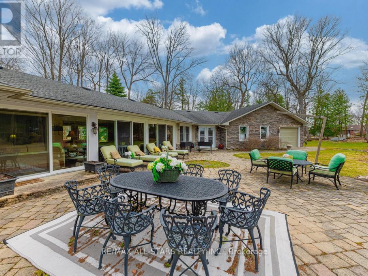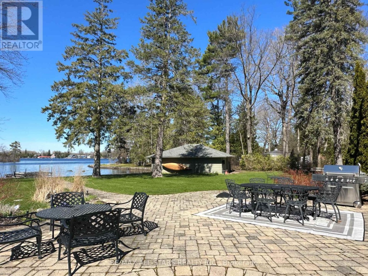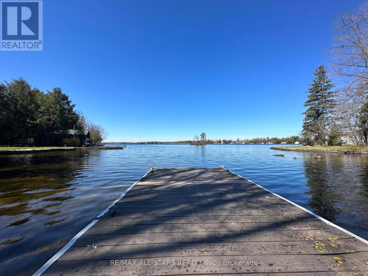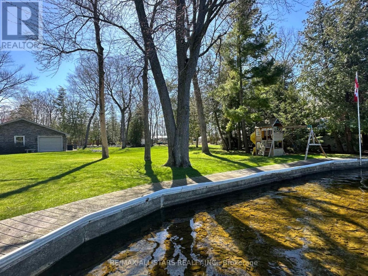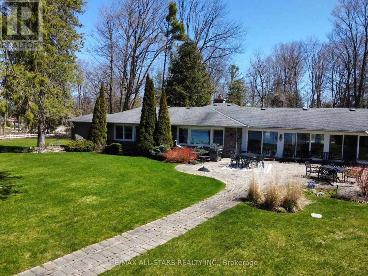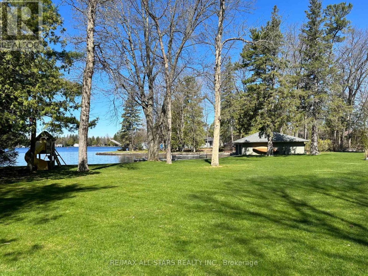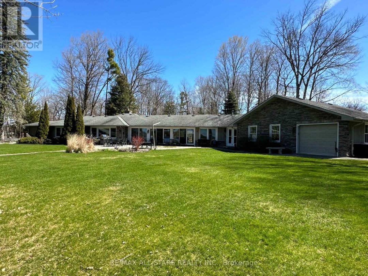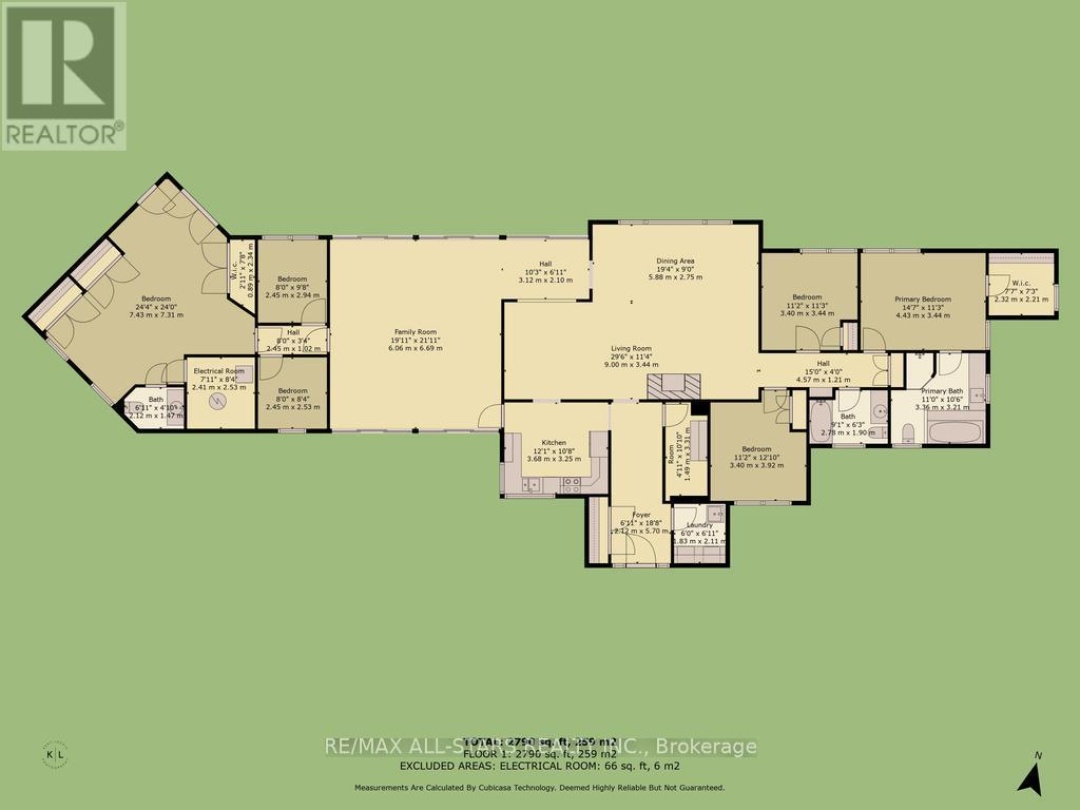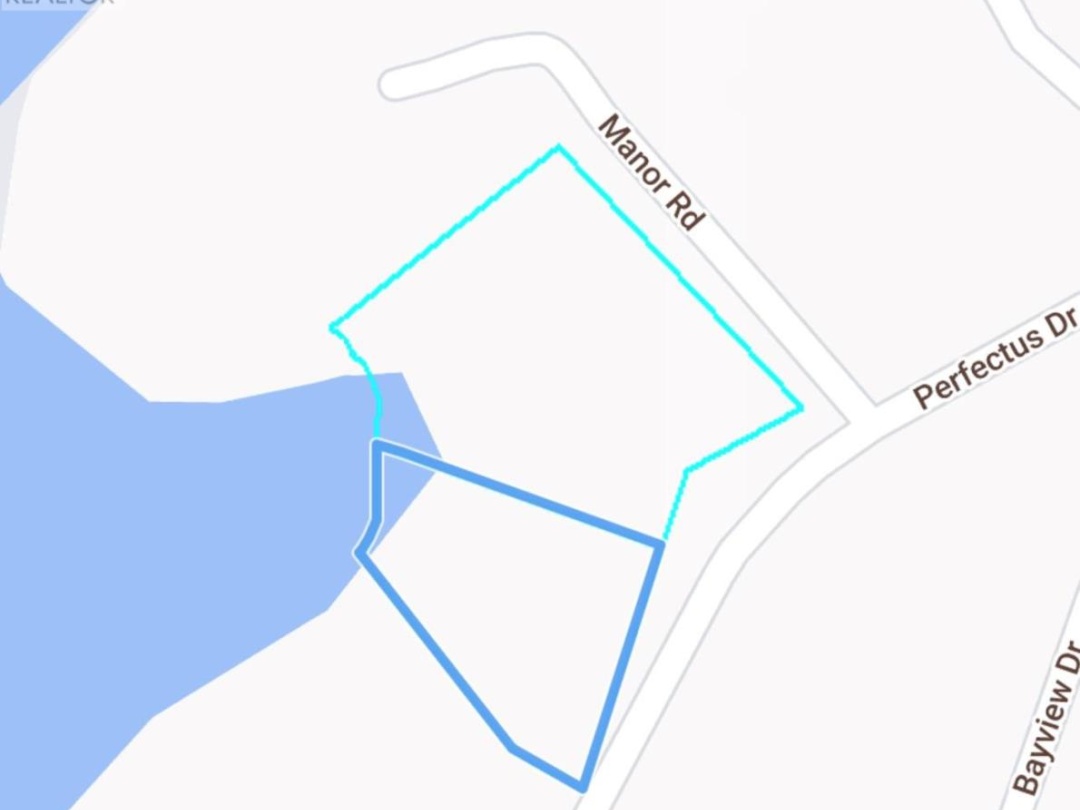8 Manor Road, Kawartha Lakes
Property Overview - House For sale
| Price | $ 2 895 000 | On the Market | 0 days |
|---|---|---|---|
| MLS® # | X8202760 | Type | House |
| Bedrooms | 6 Bed | Bathrooms | 3 Bath |
| Postal Code | K0M1A0 | ||
| Street | Manor | Town/Area | Kawartha Lakes |
| Property Size | 167.77 x 194.54 FT ; Measurements are both lots sold together|1/2 - 1.99 acres | Building Size | 0 ft2 |
Welcome to this rarely offered, prestigious location where luxury living meets rustic charm on the shores of Sturgeon Lake. Situated on a stunning 1.098 acre property, this home offers unparalleled tranquility and breathtaking views. Boasting 6 bedrooms and 2.5 baths, it's perfectly suited for hosting family and friends. The large dining room, with open lake views, features a captivating field stone fireplace with a wood-burning insert, setting the scene for intimate gatherings and memorable meals. A spacious butler's pantry adds convenience, while the updated kitchen offers stainless steel appliances, stone counter tops, and custom cabinetry. The large family room provides a cozy retreat, with multiple sliding doors leading to the beautifully landscaped lakeside patio - an entertainer's paradise with panoramic water views. A triple car attached garage and circular driveway provide ample parking, while the wet boathouse with 2 boat slips, 168 feet of pristine waterfront, and concrete retaining wall and dock complete the picture of lakeside luxury. Also includes lawn irrigation system, and whole home backup generator. All within walking distance of the charming town of Bobcaygeon. This property consists of two lots held in separate titles. (id:20829)
| Size Total | 167.77 x 194.54 FT ; Measurements are both lots sold together|1/2 - 1.99 acres |
|---|---|
| Lot size | 167.77 x 194.54 FT ; Measurements are both lots sold together |
| Ownership Type | Freehold |
| Sewer | Sanitary sewer |
Building Details
| Type | House |
|---|---|
| Stories | 1 |
| Property Type | Single Family |
| Bathrooms Total | 3 |
| Bedrooms Above Ground | 6 |
| Bedrooms Total | 6 |
| Architectural Style | Bungalow |
| Cooling Type | Wall unit |
| Exterior Finish | Stone |
| Foundation Type | Slab |
| Heating Type | Radiant heat |
| Size Interior | 0 ft2 |
| Utility Water | Municipal water |
Rooms
| Main level | Laundry room | 1.83 m x 5.7 m |
|---|---|---|
| Bedroom 3 | 3.4 m x 3.92 m | |
| Bedroom 4 | 2.45 m x 2.94 m | |
| Bedroom 5 | 2.45 m x 2.53 m | |
| Bedroom | 7.43 m x 7.31 m | |
| Family room | 19.11 m x 21.11 m | |
| Foyer | 2.12 m x 3.25 m | |
| Bedroom | 7.43 m x 7.31 m | |
| Family room | 19.11 m x 21.11 m | |
| Bedroom 2 | 3.4 m x 3.44 m | |
| Kitchen | 3.68 m x 3.25 m | |
| Living room | 9 m x 3.44 m | |
| Dining room | 5.88 m x 2.75 m | |
| Primary Bedroom | 4.43 m x 3.44 m | |
| Bedroom 2 | 3.4 m x 3.44 m | |
| Bedroom 3 | 3.4 m x 3.92 m | |
| Bedroom 4 | 2.45 m x 2.94 m | |
| Bedroom 5 | 2.45 m x 2.53 m | |
| Bedroom 5 | 2.45 m x 2.53 m | |
| Laundry room | 1.83 m x 5.7 m | |
| Kitchen | 3.68 m x 3.25 m | |
| Living room | 9 m x 3.44 m | |
| Dining room | 5.88 m x 2.75 m | |
| Primary Bedroom | 4.43 m x 3.44 m | |
| Bedroom 2 | 3.4 m x 3.44 m | |
| Bedroom 3 | 3.4 m x 3.92 m | |
| Bedroom 4 | 2.45 m x 2.94 m | |
| Foyer | 2.12 m x 3.25 m | |
| Bedroom | 7.43 m x 7.31 m | |
| Family room | 19.11 m x 21.11 m | |
| Foyer | 2.12 m x 3.25 m | |
| Laundry room | 1.83 m x 5.7 m | |
| Kitchen | 3.68 m x 3.25 m | |
| Living room | 9 m x 3.44 m | |
| Dining room | 5.88 m x 2.75 m | |
| Primary Bedroom | 4.43 m x 3.44 m |
This listing of a Single Family property For sale is courtesy of Kent Leckie from Remax Allstars Realty Inc
