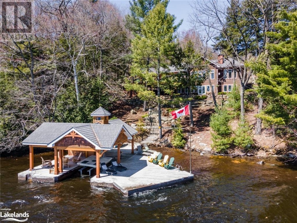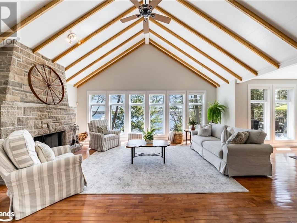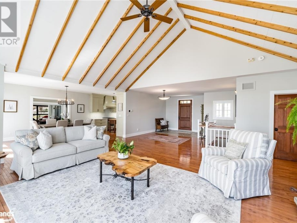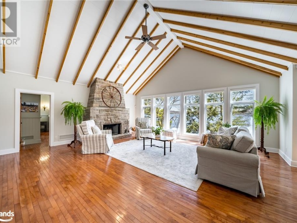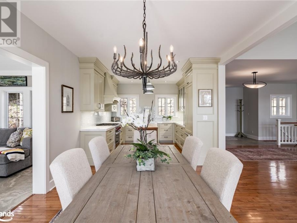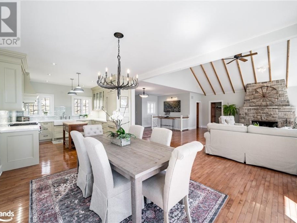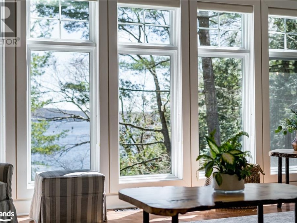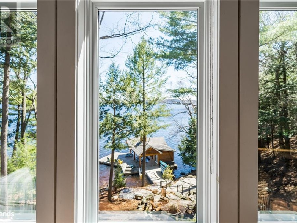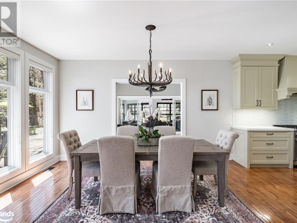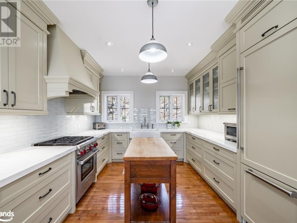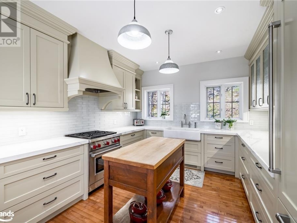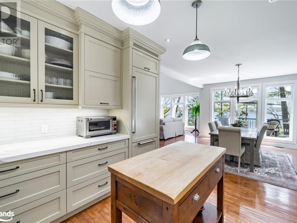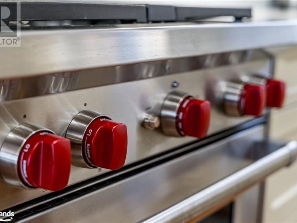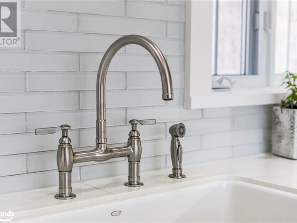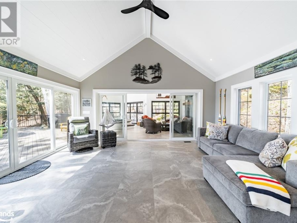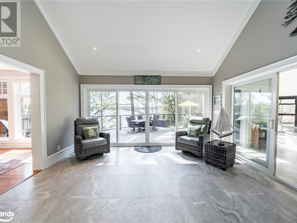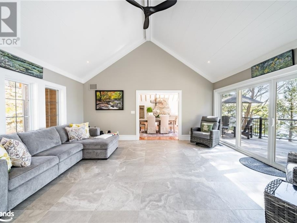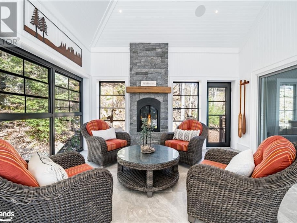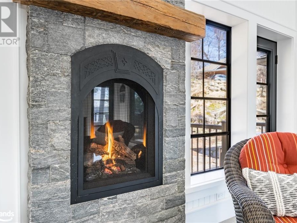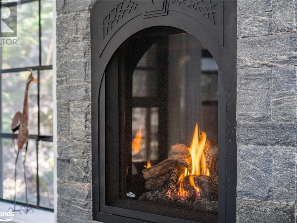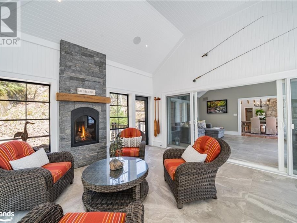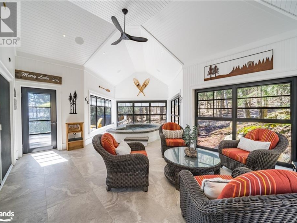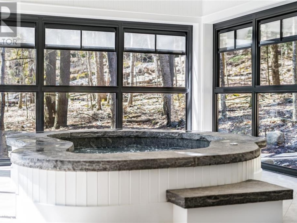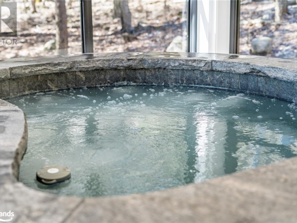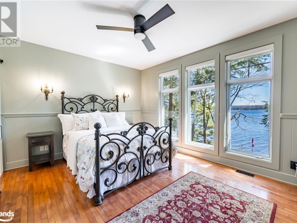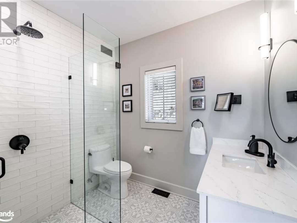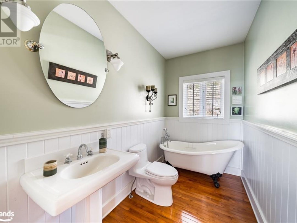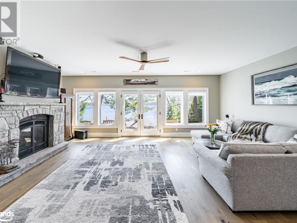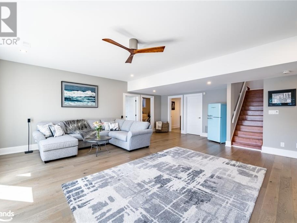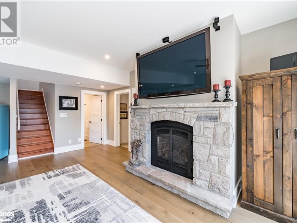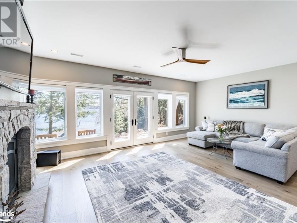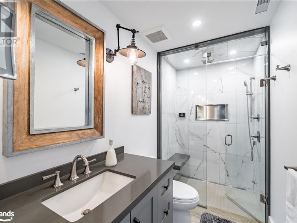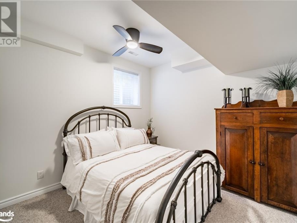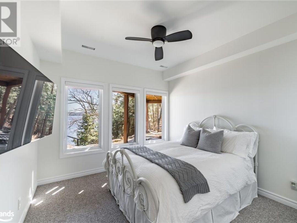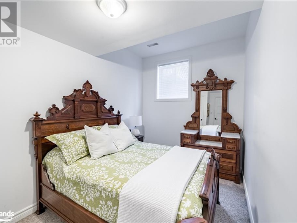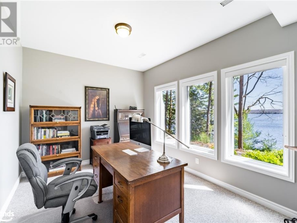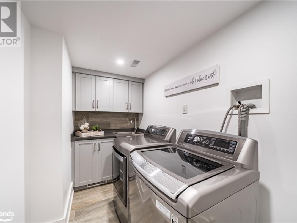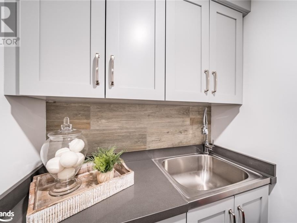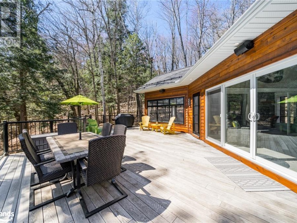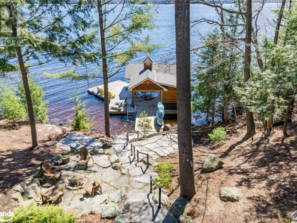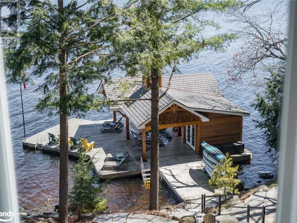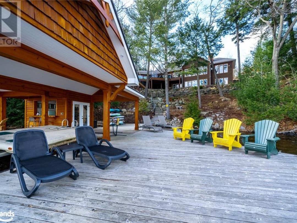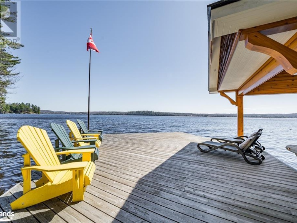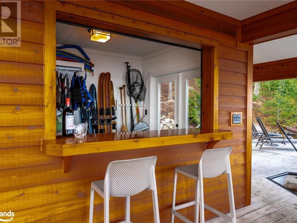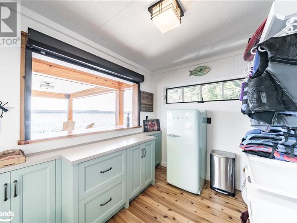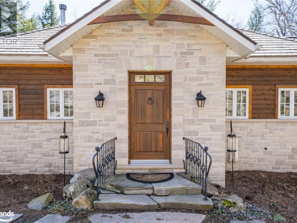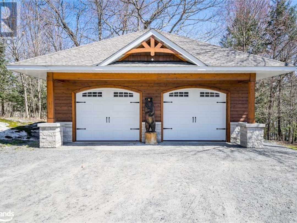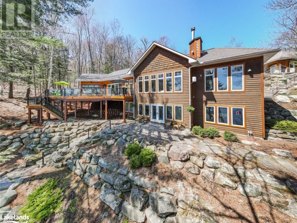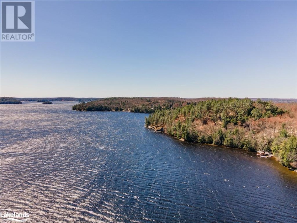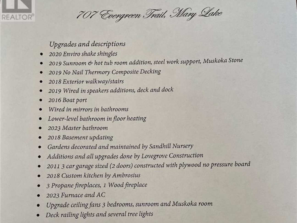707 Evergreen Trail, Mary Lake
Property Overview - House For sale
| Price | $ 4 500 000 | On the Market | 6 days |
|---|---|---|---|
| MLS® # | 40563592 | Type | House |
| Bedrooms | 4 Bed | Bathrooms | 3 Bath |
| Waterfront | Mary Lake | Postal Code | P0B1M0 |
| Street | EVERGREEN | Town/Area | Utterson |
| Property Size | 1.617 ac|1/2 - 1.99 acres | Building Size | 3716 ft2 |
Welcome to your own piece of paradise on the shores of Mary Lake. This luxurious retreat embodies the epitome of lakeside living in Muskoka, offering high end custom finishes throughout, and breathtaking views that will leave you in awe at every turn. Nestled amidst the serene beauty of Muskoka, this custom-designed masterpiece exudes elegance and charm, boasting a prime waterfront location with impeccable frontage along the tranquil Mary Lake. Step inside and be greeted by an atmosphere of refined luxury. With four generously appointed bedrooms, three lavish bathrooms, and a dedicated office space, this home effortlessly combines functionality with opulence to cater to every aspect of your lifestyle. The grand foyer overlooks the impressive sitting room boasting stunning vaulted ceilings, and open chef's kitchen Featuring top-of-the-line Wolff and Miele appliances, dining room, one of a kind muskoka room with gas fireplace, build in slate hot tub with the most of tranquility where you can unwind and bask in the panoramic vistas of Mary Lake throughout the seasons. Outside, a world of leisure awaits. Immerse yourself in the beauty of Mary Lake from the comfort of the absolutely gorgeous boathouse, featuring a fixed dock and custom finishes that epitomize luxury living by the water's edge. Every aspect of this property has been meticulously crafted to perfection, from the custom features to the breathtaking vistas that stretch as far as the eye can see. This is more than a home; it's a lifestyleâa testament to the timeless allure of Muskoka living. Don't miss your chance to experience the epitome of luxury on Mary Lake. Schedule your tour today and prepare to be captivated. Full list of recent upscale updates/upgrades and features in documents - ask your agent. (id:20829)
| Waterfront Type | Waterfront |
|---|---|
| Waterfront | Mary Lake |
| Size Total | 1.617 ac|1/2 - 1.99 acres |
| Size Frontage | 254 |
| Size Depth | 403 ft |
| Lot size | 1.617 |
| Ownership Type | Freehold |
| Zoning Description | Res |
Building Details
| Type | House |
|---|---|
| Stories | 1 |
| Property Type | Single Family |
| Bathrooms Total | 3 |
| Bedrooms Above Ground | 1 |
| Bedrooms Below Ground | 3 |
| Bedrooms Total | 4 |
| Architectural Style | Bungalow |
| Cooling Type | Central air conditioning |
| Exterior Finish | Concrete |
| Fireplace Fuel | Propane,Wood |
| Fireplace Type | Other - See remarks,Other - See remarks,Other - See remarks |
| Foundation Type | Block |
| Heating Fuel | Wood, Propane |
| Heating Type | Forced air |
| Size Interior | 3716 ft2 |
| Utility Water | Lake/River Water Intake |
Rooms
| Lower level | Bedroom | 15'6'' x 7'10'' |
|---|---|---|
| Bedroom | 11'9'' x 13'5'' | |
| Bedroom | 11'10'' x 13'11'' | |
| Bedroom | 15'6'' x 7'10'' | |
| Family room | 23'3'' x 22'11'' | |
| Utility room | 11'5'' x 8'2'' | |
| Utility room | 11'5'' x 8'2'' | |
| Laundry room | 11'5'' x 5'1'' | |
| 3pc Bathroom | 10'11'' x 5'9'' | |
| Office | 15'6'' x 10'9'' | |
| Bedroom | 11'9'' x 13'5'' | |
| Bedroom | 11'10'' x 13'11'' | |
| Utility room | 11'5'' x 8'2'' | |
| Family room | 23'3'' x 22'11'' | |
| Utility room | 11'5'' x 8'2'' | |
| Utility room | 11'5'' x 8'2'' | |
| Laundry room | 11'5'' x 5'1'' | |
| 3pc Bathroom | 10'11'' x 5'9'' | |
| Office | 15'6'' x 10'9'' | |
| Bedroom | 11'9'' x 13'5'' | |
| Bedroom | 11'10'' x 13'11'' | |
| Bedroom | 15'6'' x 7'10'' | |
| Family room | 23'3'' x 22'11'' | |
| 3pc Bathroom | 10'11'' x 5'9'' | |
| Family room | 23'3'' x 22'11'' | |
| Bedroom | 15'6'' x 7'10'' | |
| Bedroom | 11'10'' x 13'11'' | |
| Bedroom | 11'9'' x 13'5'' | |
| Office | 15'6'' x 10'9'' | |
| 3pc Bathroom | 10'11'' x 5'9'' | |
| Laundry room | 11'5'' x 5'1'' | |
| Utility room | 11'5'' x 8'2'' | |
| Utility room | 11'5'' x 8'2'' | |
| Laundry room | 11'5'' x 5'1'' | |
| Office | 15'6'' x 10'9'' | |
| Utility room | 11'5'' x 8'2'' | |
| Main level | Primary Bedroom | 15'7'' x 13'3'' |
| Family room | 19'2'' x 15'5'' | |
| Kitchen | 11'10'' x 11'9'' | |
| Dining room | 15'4'' x 11'10'' | |
| Living room | 23'3'' x 20'5'' | |
| Foyer | 13'7'' x 14'7'' | |
| Living room | 23'3'' x 20'5'' | |
| Dining room | 15'4'' x 11'10'' | |
| Kitchen | 11'10'' x 11'9'' | |
| Primary Bedroom | 15'7'' x 13'3'' | |
| Full bathroom | 7'11'' x 6'8'' | |
| 4pc Bathroom | 10'3'' x 5'9'' | |
| Foyer | 13'7'' x 14'7'' | |
| Recreation room | 25'7'' x 16'10'' | |
| Dining room | 15'4'' x 11'10'' | |
| Foyer | 13'7'' x 14'7'' | |
| Recreation room | 25'7'' x 16'10'' | |
| Family room | 19'2'' x 15'5'' | |
| 4pc Bathroom | 10'3'' x 5'9'' | |
| Full bathroom | 7'11'' x 6'8'' | |
| Primary Bedroom | 15'7'' x 13'3'' | |
| Kitchen | 11'10'' x 11'9'' | |
| Dining room | 15'4'' x 11'10'' | |
| Living room | 23'3'' x 20'5'' | |
| Living room | 23'3'' x 20'5'' | |
| Full bathroom | 7'11'' x 6'8'' | |
| Kitchen | 11'10'' x 11'9'' | |
| Primary Bedroom | 15'7'' x 13'3'' | |
| Full bathroom | 7'11'' x 6'8'' | |
| 4pc Bathroom | 10'3'' x 5'9'' | |
| Family room | 19'2'' x 15'5'' | |
| Recreation room | 25'7'' x 16'10'' | |
| Foyer | 13'7'' x 14'7'' | |
| Recreation room | 25'7'' x 16'10'' | |
| Family room | 19'2'' x 15'5'' | |
| 4pc Bathroom | 10'3'' x 5'9'' |
Video of 707 Evergreen Trail, Mary Lake
This listing of a Single Family property For sale is courtesy of Monique Heemskerk from Royal Lepage Lakes Of Muskoka Realty Brokerage Huntsville m63
Information on Mary Lake
| Mary Lake is situated southwest of the Town of Huntsville in the geographic townships of Stephenson and Brunel. Mary Lake can be accessed from Hwy 11 via Muskoka Rd 10 and the village of Port Sydney located on its Southwestern shore. Mary Lake is part of the North Muskoka River watershed which drains into Lake Muskoka. | ||
| Mary Lake Size | 1061 Ha | 2622 acres |
|---|---|---|
| Mary Lake Perimeter | 20.50 km | 659 miles |
| Island Shoreline | 3.60 km | 2 miles |
| Mary Lake Depth | 56 m | 3481 ft |
| Mary Lake Mean Depth | 25.00 m | 82 ft |
| Altitude of Mary Lake | 281 m | 922 ft |
| District | Mary Lake is in the District of Muskoka | |
| Municipality | Mary Lake is in the Municipality of Huntsville | |
| Township | Mary Lake is in the Township of Stephenson | |
| Drainage Basin | North Muskoka River | |
| Wetland Area | 10% | |
| Watershed Area | 1410.0 km | 876 miles |
| Water Clarity | Mary Lake has a water clarity of 3.40 m | 11 ft |
| Phosphorus content in water | 8.10 ug/L | |
Census Data of Huntsville Municipality
2016 Population of Huntsville: 19,8162011 Population of Huntsville : 19,056
Population Growth of Huntsville : 4 %
Total private dwellings in Huntsville : 10,524
Dwellings by residents in Huntsville : 8,111
Density of Huntsville : 8,111 per sq km
Land Area of Huntsville: 8,111 sq km
Huntsville is in the District of Muskoka
Census Data for The District of Muskoka
Population: 60,599 (2016) 4.5% increase over 2011 population of 58,017The total number of dwellings is 46,207 of which 25,431 are full time residents
The land area of Muskoka is 3,940 sq km's (1,521 sq miles) and has a density of 15 per sqare km
Data is from the 2016 Government Census
