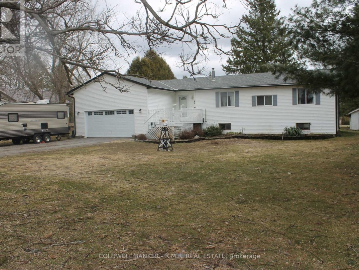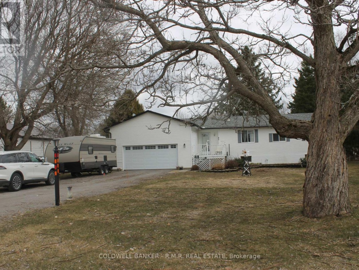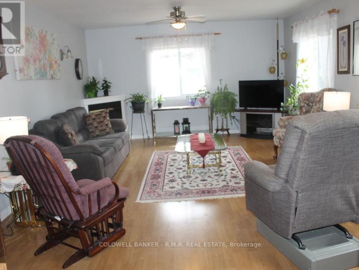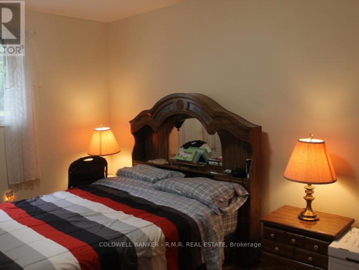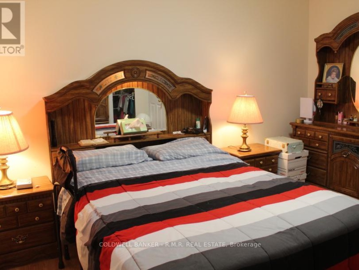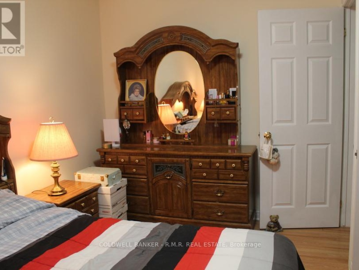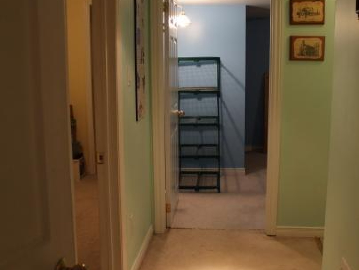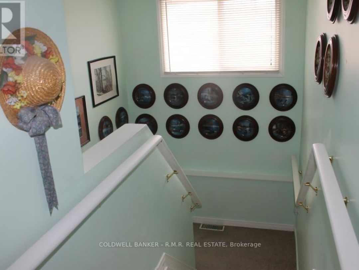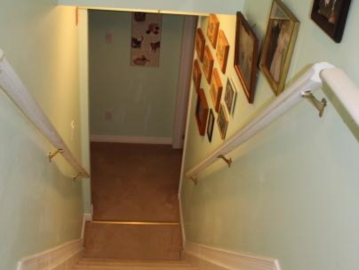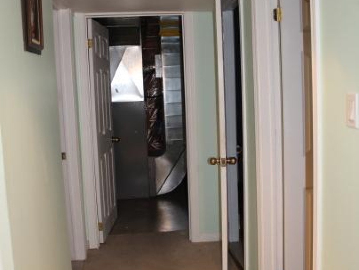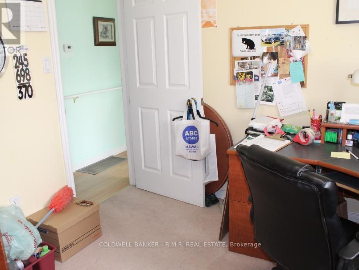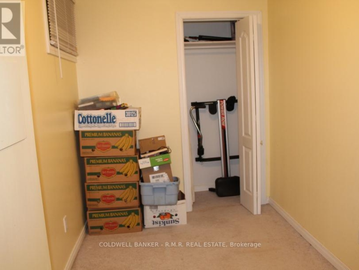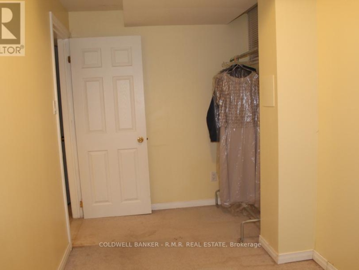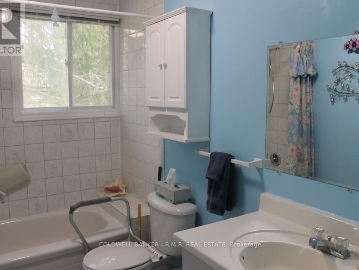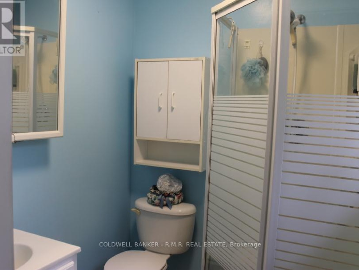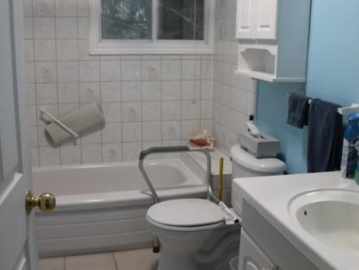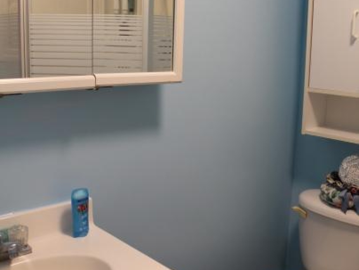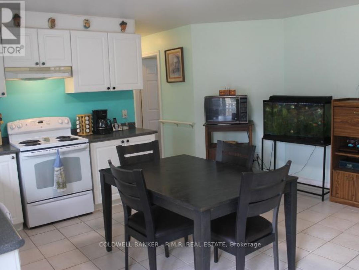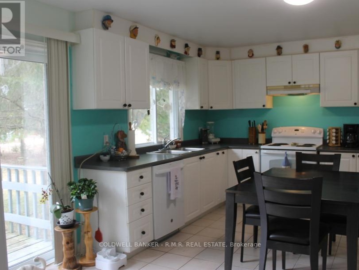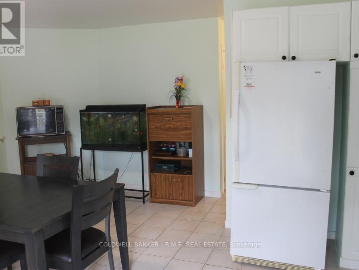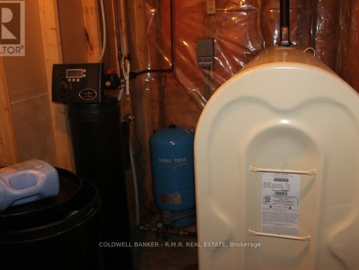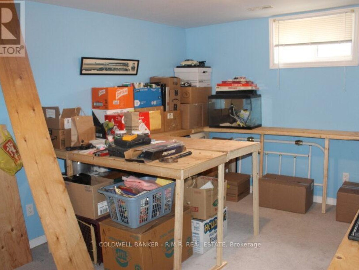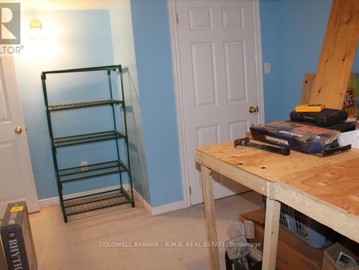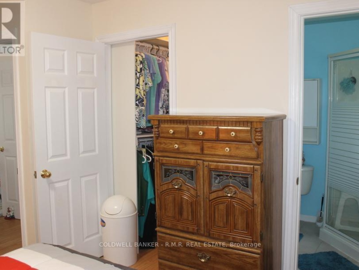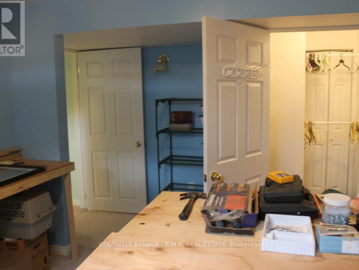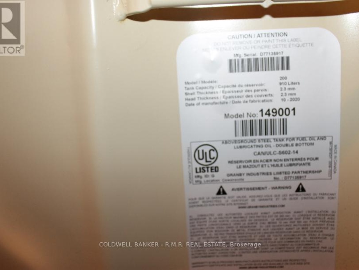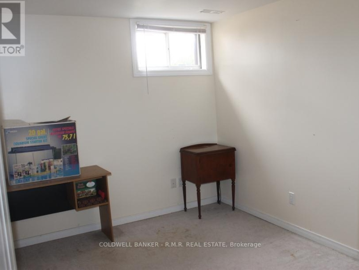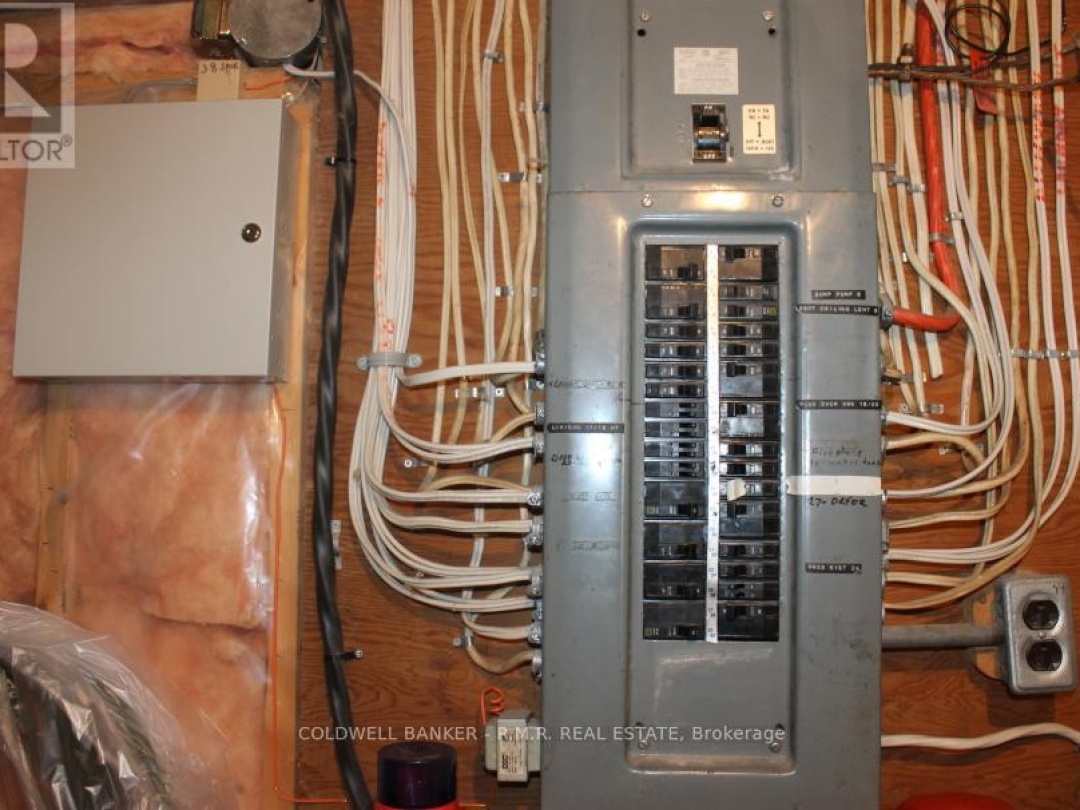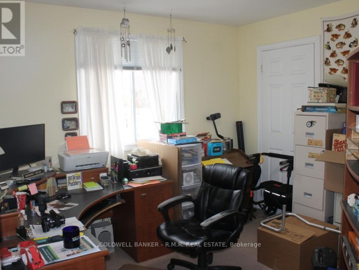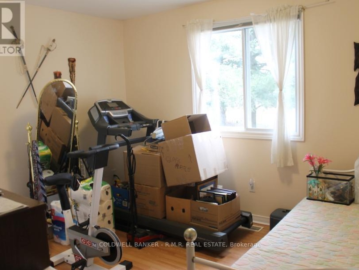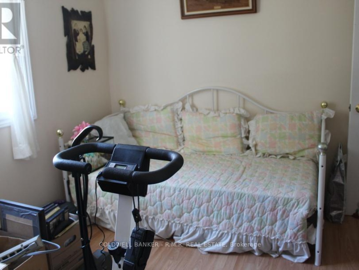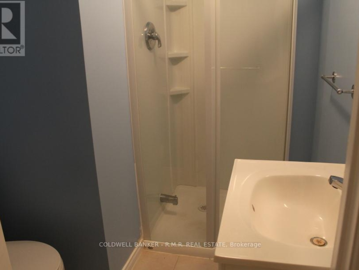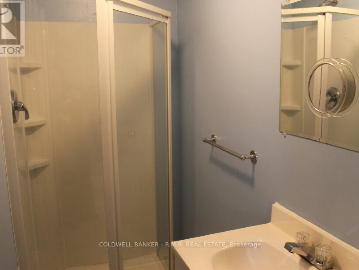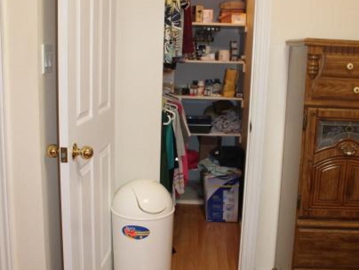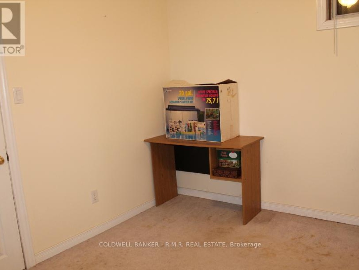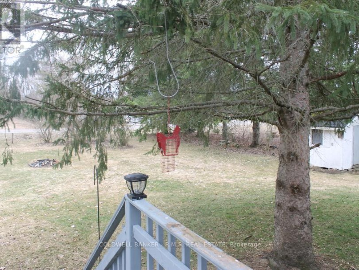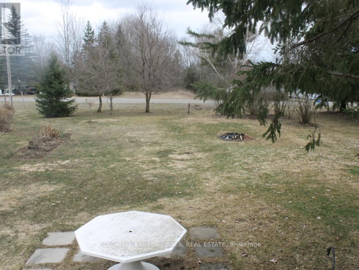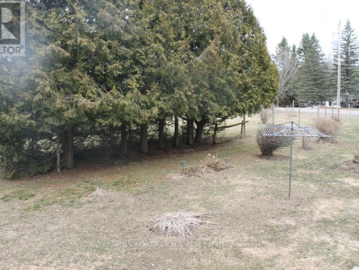42 Mitchellview Road, Kawartha Lakes
Property Overview - House For sale
| Price | $ 649 900 | On the Market | 0 days |
|---|---|---|---|
| MLS® # | X8180382 | Type | House |
| Bedrooms | 4 Bed | Bathrooms | 3 Bath |
| Postal Code | K0M2B0 | ||
| Street | Mitchellview | Town/Area | Kawartha Lakes |
| Property Size | 97.5 x 211.95 FT ; Slightly irregular shape|under 1/2 acre | Building Size | 0 ft2 |
Spacious raised bungalow situated in a quiet rural area on a landscaped lot, and offers 2 decks - perfect for enjoying the sunrises and sunsets. Ample parking, and the house entry from garage is convenient and practical. The eat-in kitchen and large living room with built-in electric fireplace allows for great gatherings or daily living space. Larger than it appears, with 3+1 bedrooms & 3 full bathrooms, there is additional living space in the lower level perfectly set up for a den, game room, or exercise area. GREAT bones, ready for your personal touch, close to school, amenities area and snowmobile trail.
Extras
Mail box at end of street, garbage & recycling pickup, school bus pickup, unobstructed views in a quiet area. What are you waiting for...take a look today! (id:20829)| Size Total | 97.5 x 211.95 FT ; Slightly irregular shape|under 1/2 acre |
|---|---|
| Lot size | 97.5 x 211.95 FT ; Slightly irregular shape |
| Ownership Type | Freehold |
| Sewer | Septic System |
Building Details
| Type | House |
|---|---|
| Stories | 1 |
| Property Type | Single Family |
| Bathrooms Total | 3 |
| Bedrooms Above Ground | 3 |
| Bedrooms Below Ground | 1 |
| Bedrooms Total | 4 |
| Architectural Style | Bungalow |
| Cooling Type | Central air conditioning |
| Exterior Finish | Vinyl siding |
| Foundation Type | Unknown |
| Heating Fuel | Oil |
| Heating Type | Forced air |
| Size Interior | 0 ft2 |
Rooms
| Basement | Other | 3.66 m x 1.83 m |
|---|---|---|
| Den | 3.05 m x 3.35 m | |
| Bathroom | Measurements not available | |
| Bedroom | 4.57 m x 3.35 m | |
| Bathroom | Measurements not available | |
| Bedroom | 4.57 m x 3.35 m | |
| Other | 3.66 m x 1.83 m | |
| Den | 3.05 m x 3.35 m | |
| Bathroom | Measurements not available | |
| Bedroom | 4.57 m x 3.35 m | |
| Other | 3.66 m x 1.83 m | |
| Den | 3.05 m x 3.35 m | |
| Main level | Bathroom | Measurements not available |
| Bathroom | Measurements not available | |
| Living room | 7.92 m x 4.27 m | |
| Kitchen | 4.88 m x 4.6 m | |
| Foyer | 2.44 m x 1.52 m | |
| Primary Bedroom | 3.66 m x 3.35 m | |
| Bedroom | 3.35 m x 3.05 m | |
| Bedroom | 3.35 m x 3.05 m | |
| Bedroom | 3.35 m x 3.05 m | |
| Bedroom | 3.35 m x 3.05 m | |
| Primary Bedroom | 3.66 m x 3.35 m | |
| Foyer | 2.44 m x 1.52 m | |
| Kitchen | 4.88 m x 4.6 m | |
| Living room | 7.92 m x 4.27 m | |
| Bathroom | Measurements not available | |
| Bedroom | 3.35 m x 3.05 m | |
| Bedroom | 3.35 m x 3.05 m | |
| Primary Bedroom | 3.66 m x 3.35 m | |
| Foyer | 2.44 m x 1.52 m | |
| Kitchen | 4.88 m x 4.6 m | |
| Living room | 7.92 m x 4.27 m |
This listing of a Single Family property For sale is courtesy of Kathryn S Johnson from Coldwell Banker Rmr Real Estate
