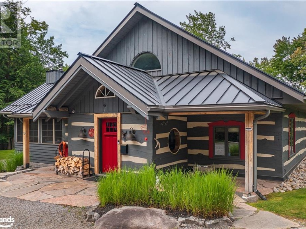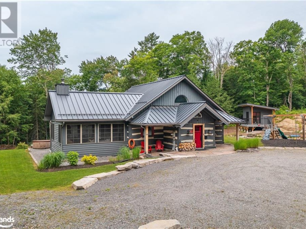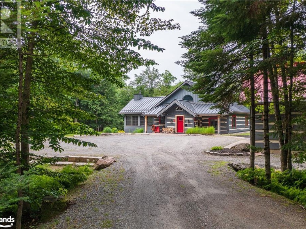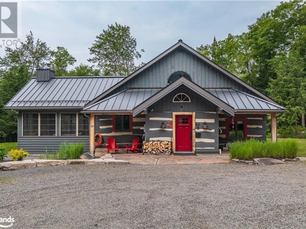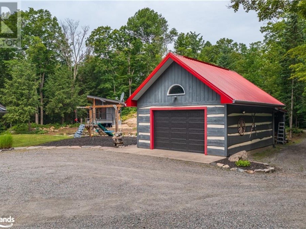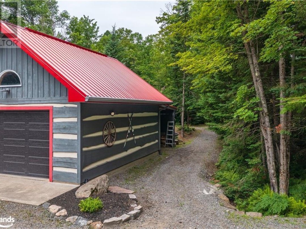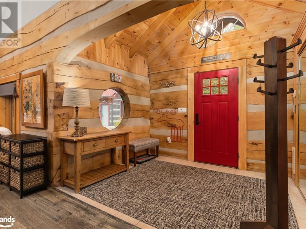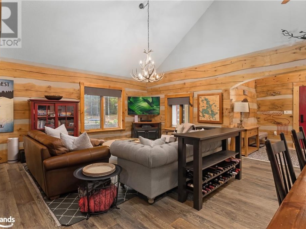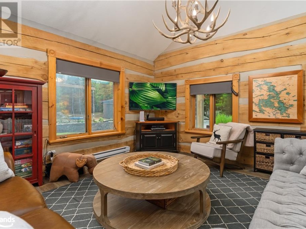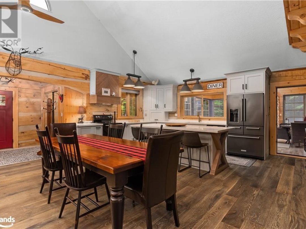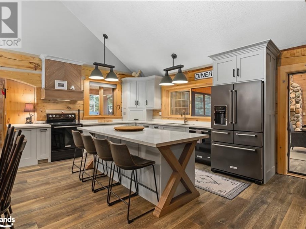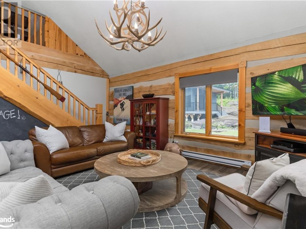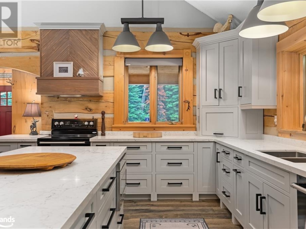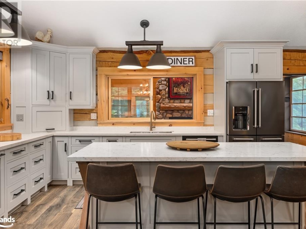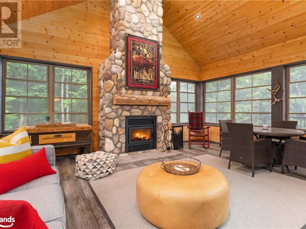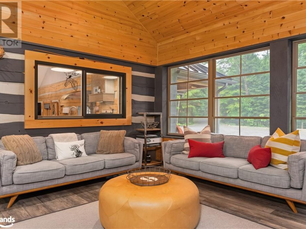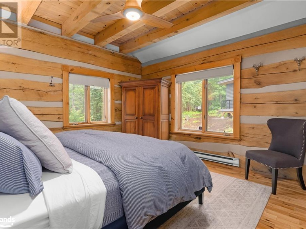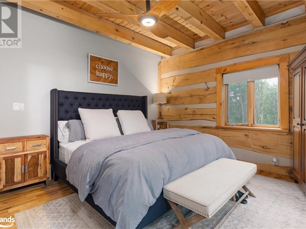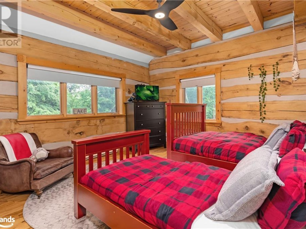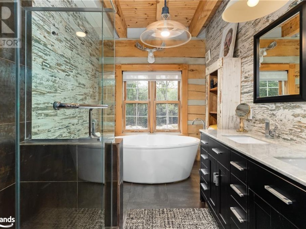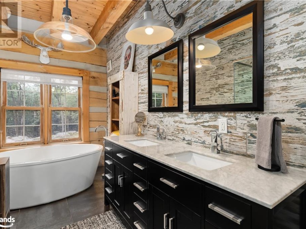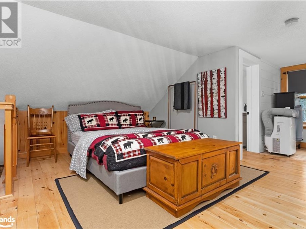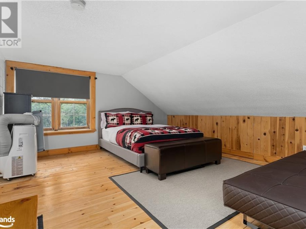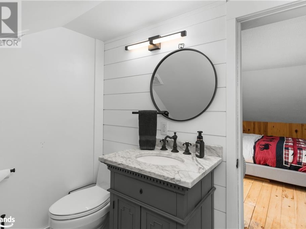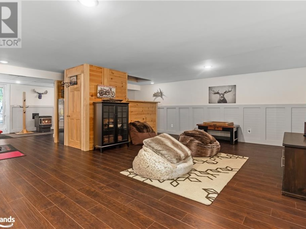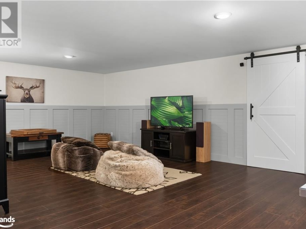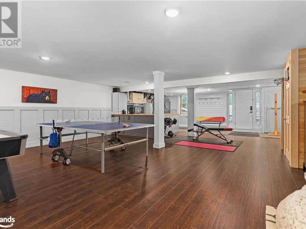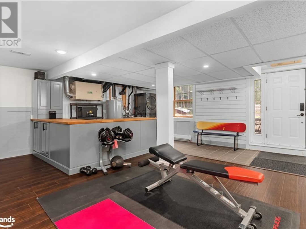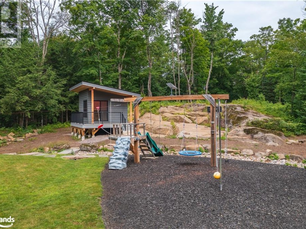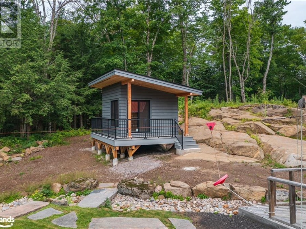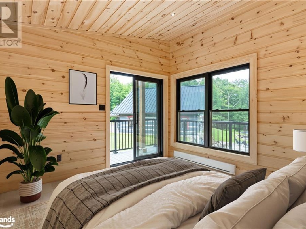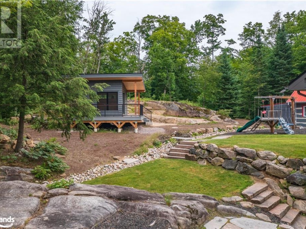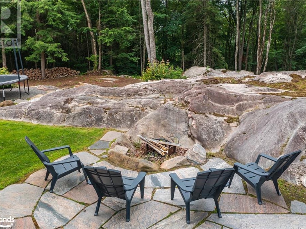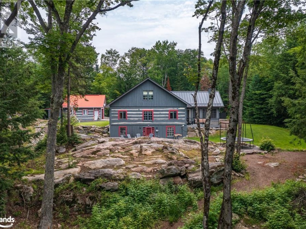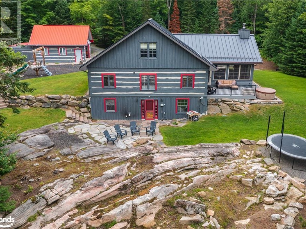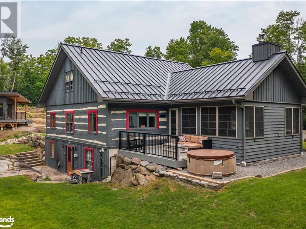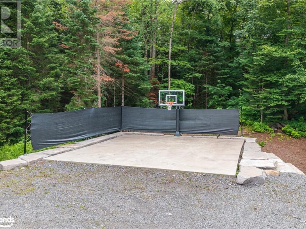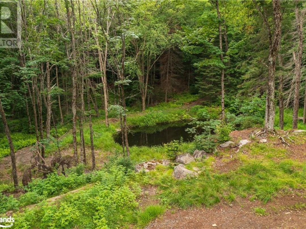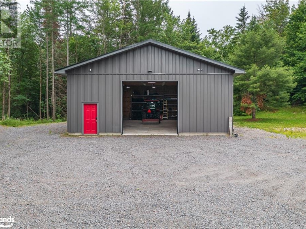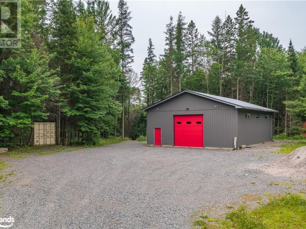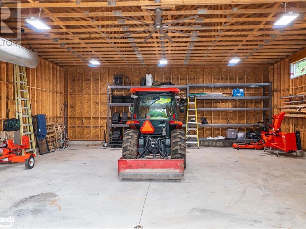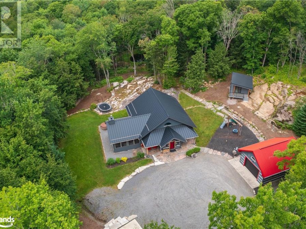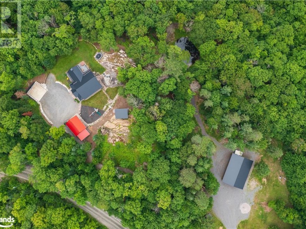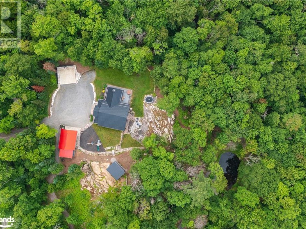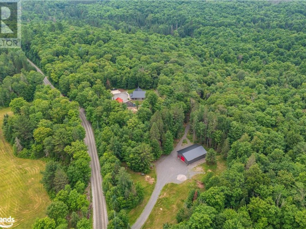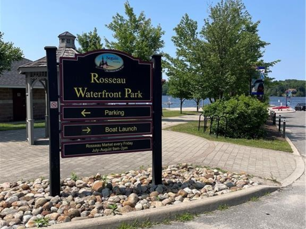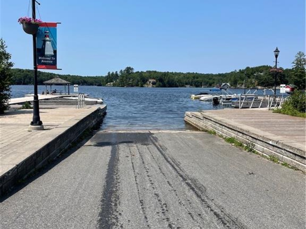1846 Hekkla Road, Rosseau
Property Overview - House For sale
| Price | $ 1 499 900 | On the Market | 0 days |
|---|---|---|---|
| MLS® # | 40562478 | Type | House |
| Bedrooms | 3 Bed | Bathrooms | 2 Bath |
| Postal Code | P0C1J0 | ||
| Street | HEKKLA | Town/Area | Rosseau |
| Property Size | 10.828 ac|10 - 24.99 acres | Building Size | 3424 ft2 |
Beautiful log home sitting on nearly 11 acres of rolling hills & exquisitely landscaped grounds boasting gorgeous stone outcroppings, a private pond, meandering trails and majestic wooded lands. Perfectly located on a private, year-round road only 10 minutes to Lake Rosseau and Skeleton Lake boat launches. The charming town of Rosseau is a mere 10 minute drive away, with all the amenities of Huntsville a short 30 minute drive from the property. Plenty of opportunities to build additional structures and further develop this pristine, well-maintained property. Featuring a separate newly built bunkie (13' x 10.11'), a spacious detached garage (24.5' x 18.10'), and an additional 50' x 35' workshop with an enormous amount of space to store all of your toys and more! Children and adults alike will enjoy the paved basketball court, the large play structure as well as the fire pit area. No detail was overlooked at this stunning, beautifully maintained country home. Additional features include an extensive security monitoring system with cameras throughout, a newer hot tub, trampoline and fantastic internet with newly installed Starlink WIFI! One of a kind property with countless opportunities to make it your own. Do not miss your opportunity to own this beautiful year-round home in Muskoka! For winter enthusiasts, enjoy access to countless snowmobiling trails and Deerhurst & Hidden Valley Ski Clubs only 35 mins drive away! (id:20829)
| Size Total | 10.828 ac|10 - 24.99 acres |
|---|---|
| Size Frontage | 603 |
| Lot size | 10.828 |
| Ownership Type | Freehold |
| Sewer | Septic System |
| Zoning Description | RU2 |
Building Details
| Type | House |
|---|---|
| Stories | 1.5 |
| Property Type | Single Family |
| Bathrooms Total | 2 |
| Bedrooms Above Ground | 3 |
| Bedrooms Total | 3 |
| Exterior Finish | Wood, Log |
| Fireplace Fuel | Wood |
| Fireplace Type | Other - See remarks,Other - See remarks |
| Foundation Type | Unknown |
| Half Bath Total | 1 |
| Heating Fuel | Pellet |
| Heating Type | Baseboard heaters, In Floor Heating, Stove |
| Size Interior | 3424 ft2 |
| Utility Water | Drilled Well |
Rooms
| Basement | Recreation room | 33'11'' x 33'11'' |
|---|---|---|
| Utility room | 11'0'' x 5'5'' | |
| Utility room | 11'0'' x 5'5'' | |
| Recreation room | 33'11'' x 33'11'' | |
| Main level | Kitchen/Dining room | 19'9'' x 21'8'' |
| Sunroom | 20'1'' x 18'0'' | |
| Bedroom | 13'1'' x 15'1'' | |
| Primary Bedroom | 15'2'' x 12'11'' | |
| 5pc Bathroom | 11'9'' x 7'6'' | |
| Foyer | 9'10'' x 7'6'' | |
| Kitchen/Dining room | 19'9'' x 21'8'' | |
| Living room | 15'7'' x 14'2'' | |
| Foyer | 9'10'' x 7'6'' | |
| Sunroom | 20'1'' x 18'0'' | |
| Bedroom | 13'1'' x 15'1'' | |
| Primary Bedroom | 15'2'' x 12'11'' | |
| 5pc Bathroom | 11'9'' x 7'6'' | |
| Living room | 15'7'' x 14'2'' | |
| Second level | Bedroom | 25'0'' x 21'8'' |
| 2pc Bathroom | 7'4'' x 7'7'' | |
| Bedroom | 25'0'' x 21'8'' | |
| 2pc Bathroom | 7'4'' x 7'7'' |
Video of 1846 Hekkla Road,
This listing of a Single Family property For sale is courtesy of Kate Slater from Chestnut Park Real Estate Ltd Brokerage Port Carling
