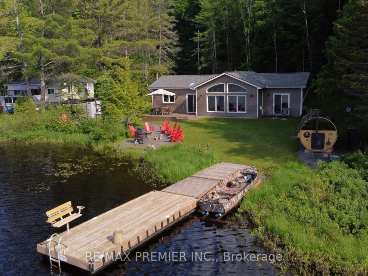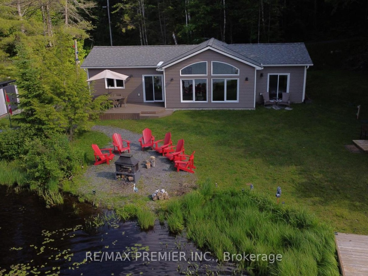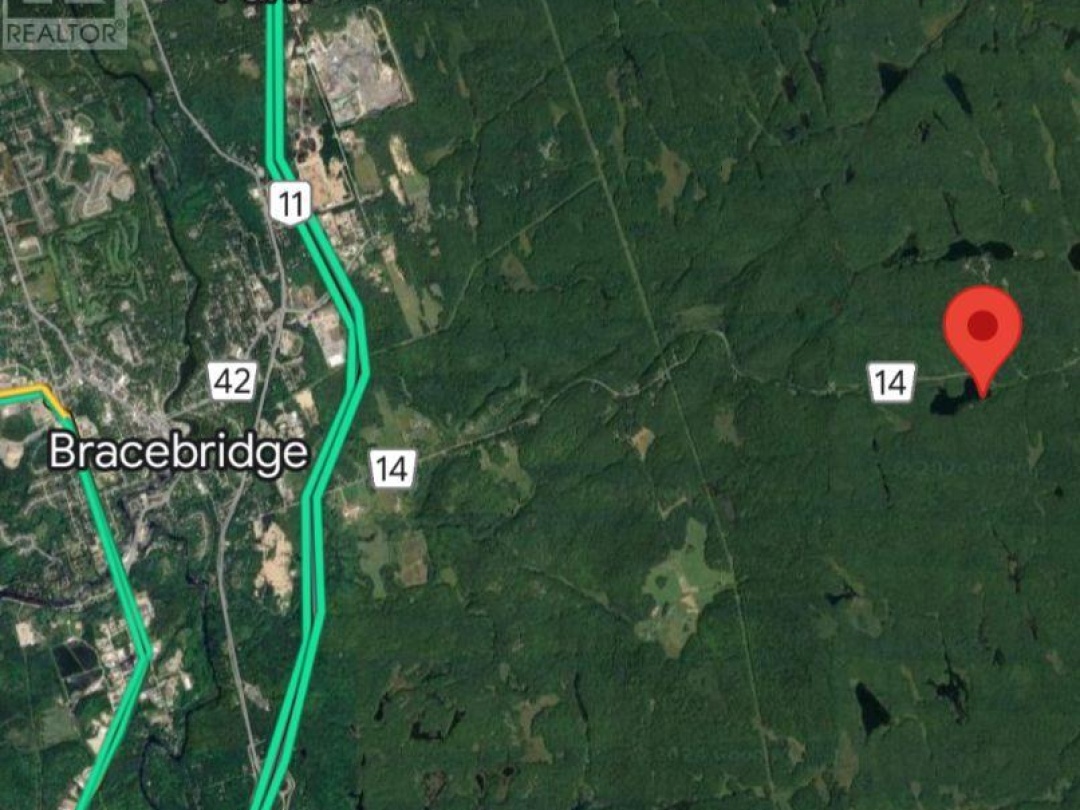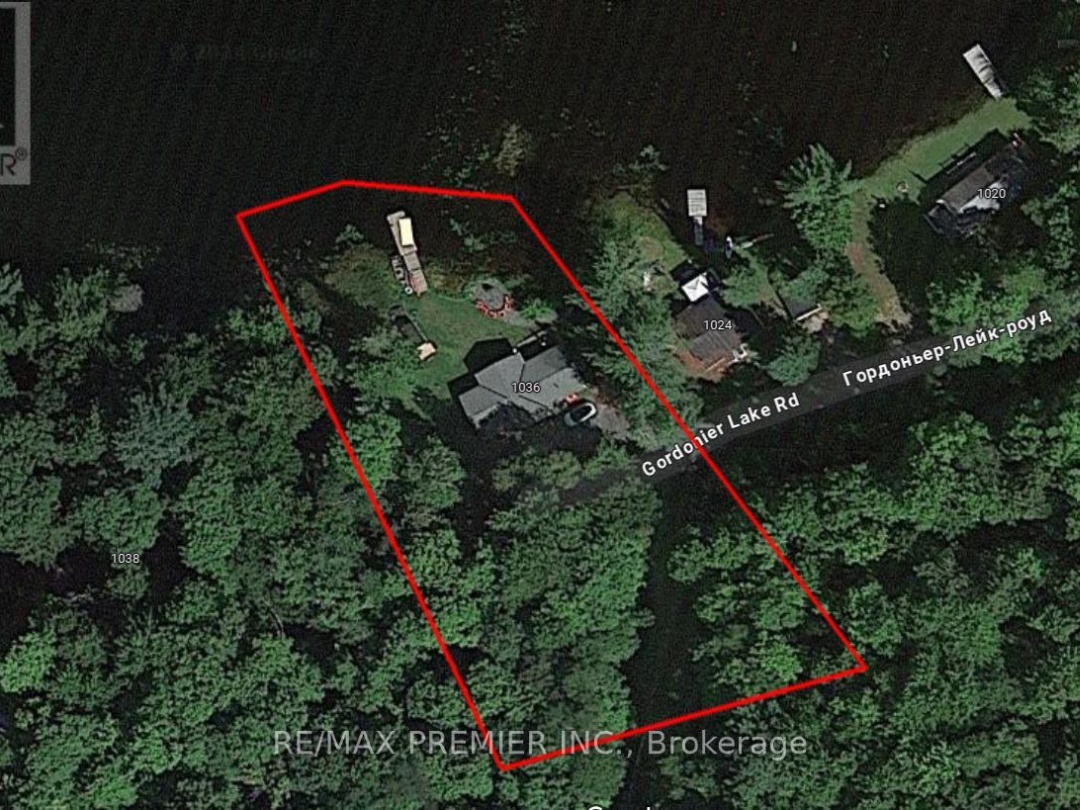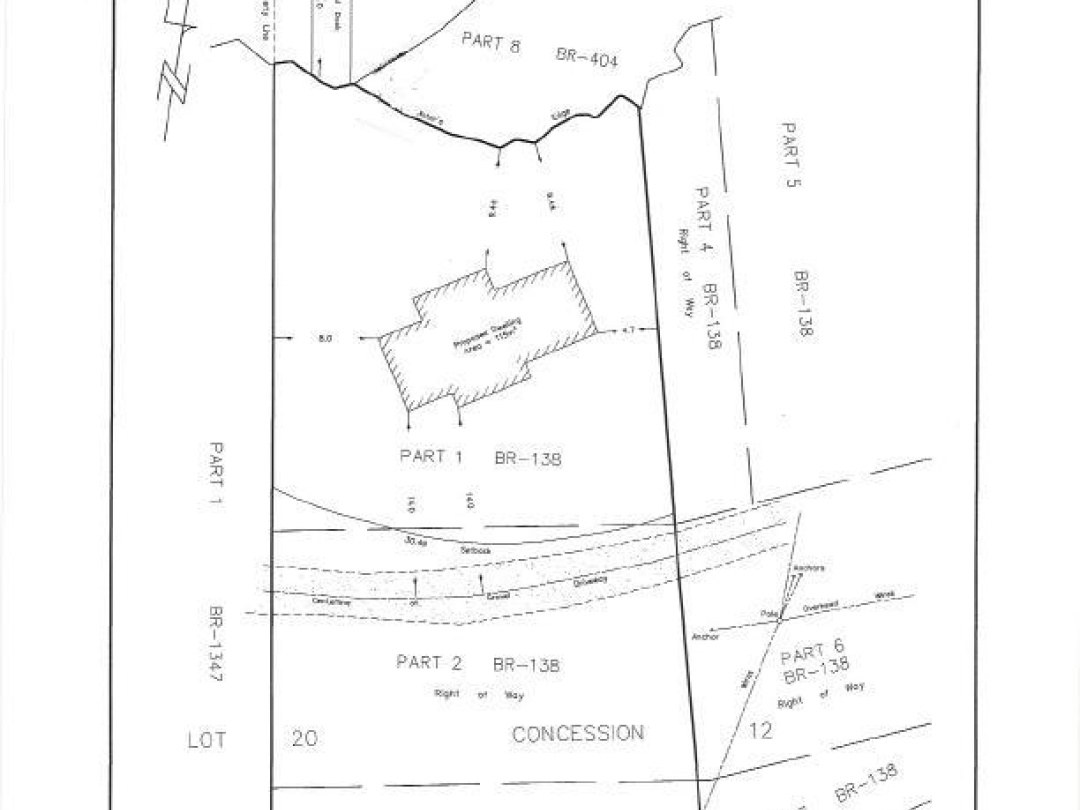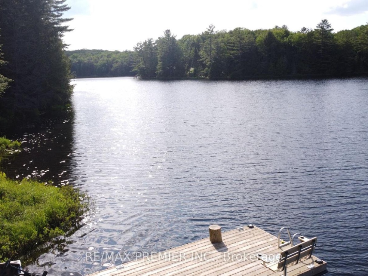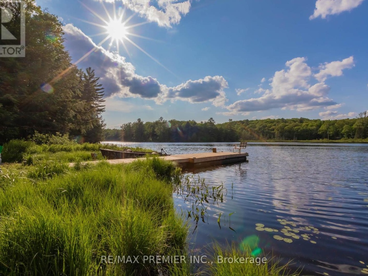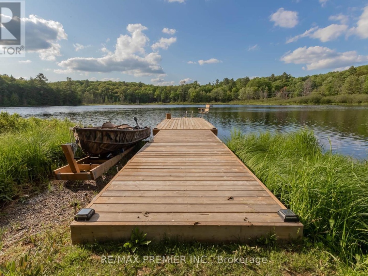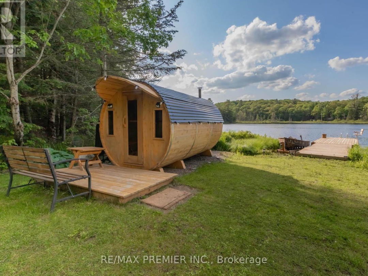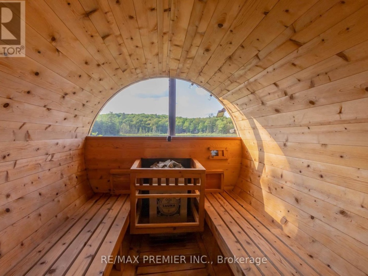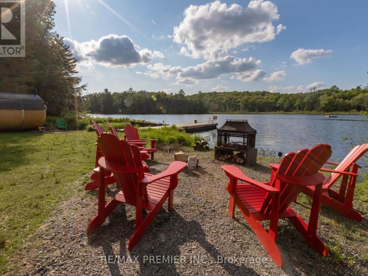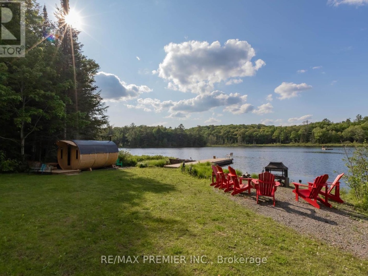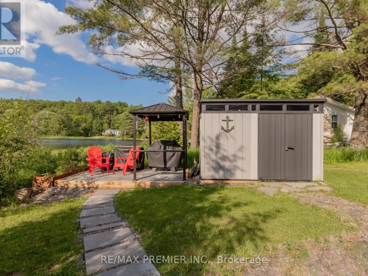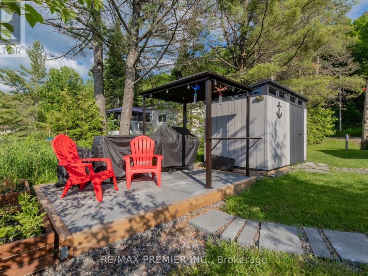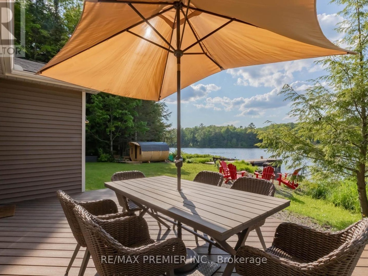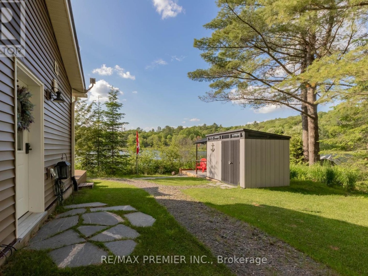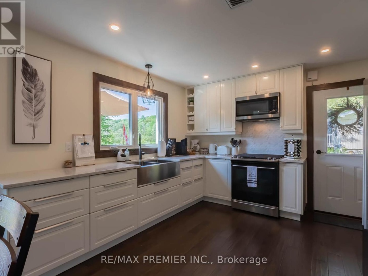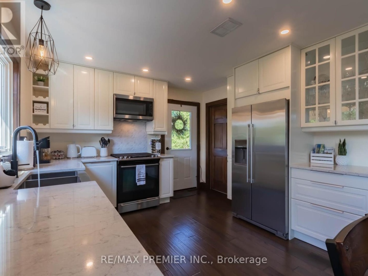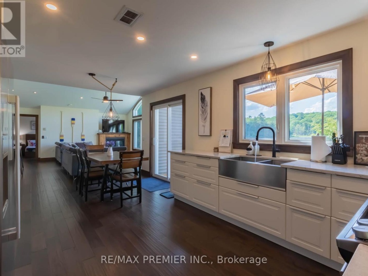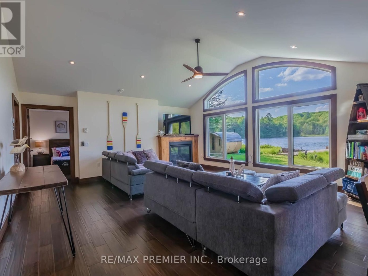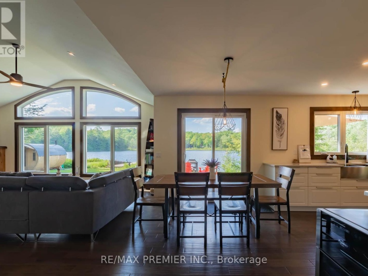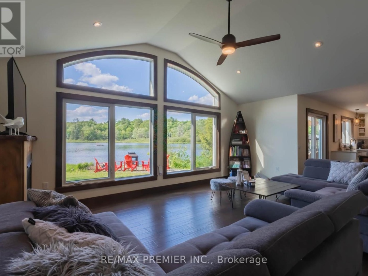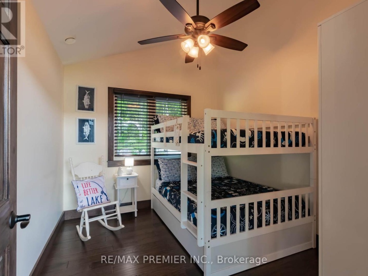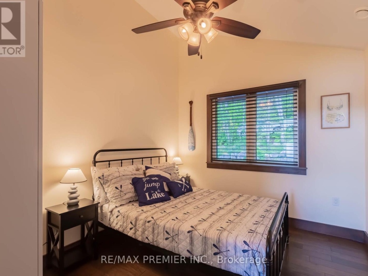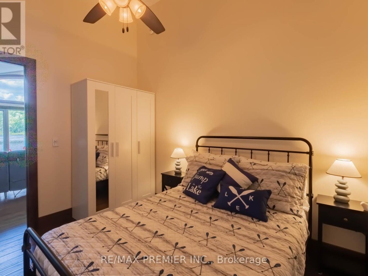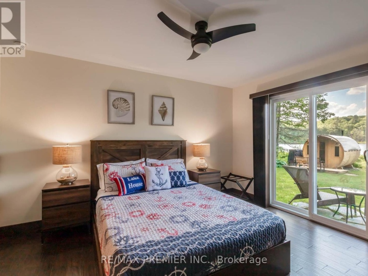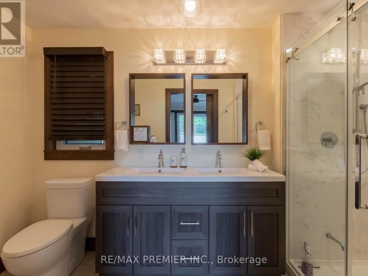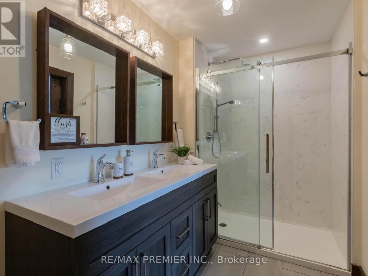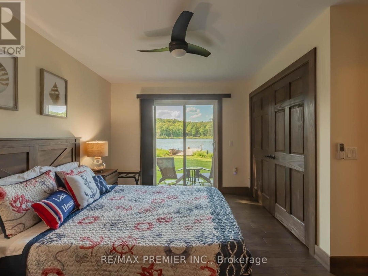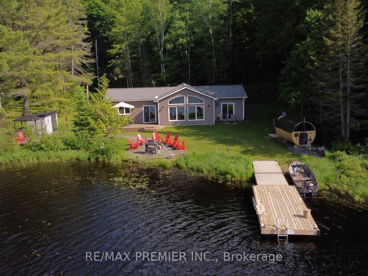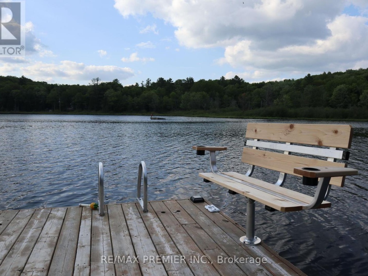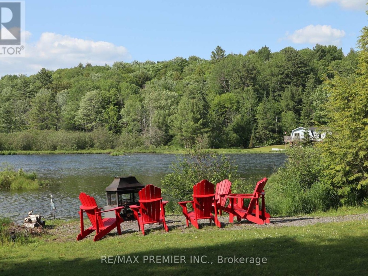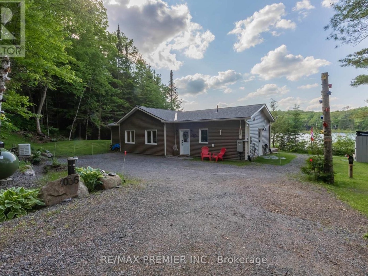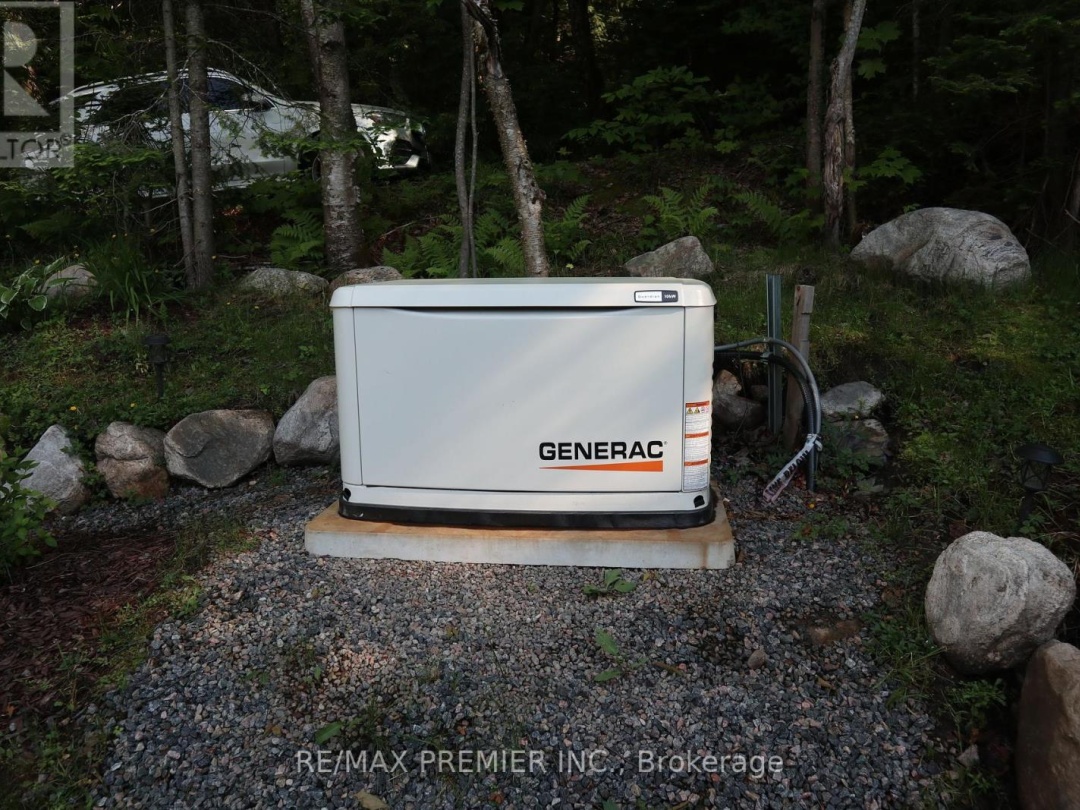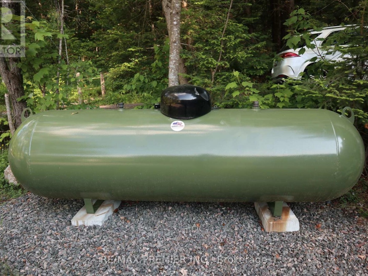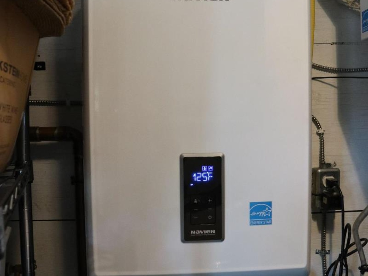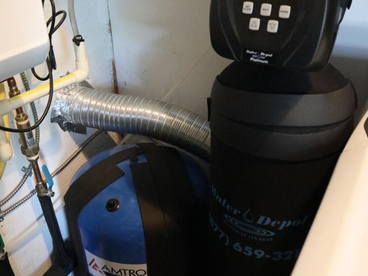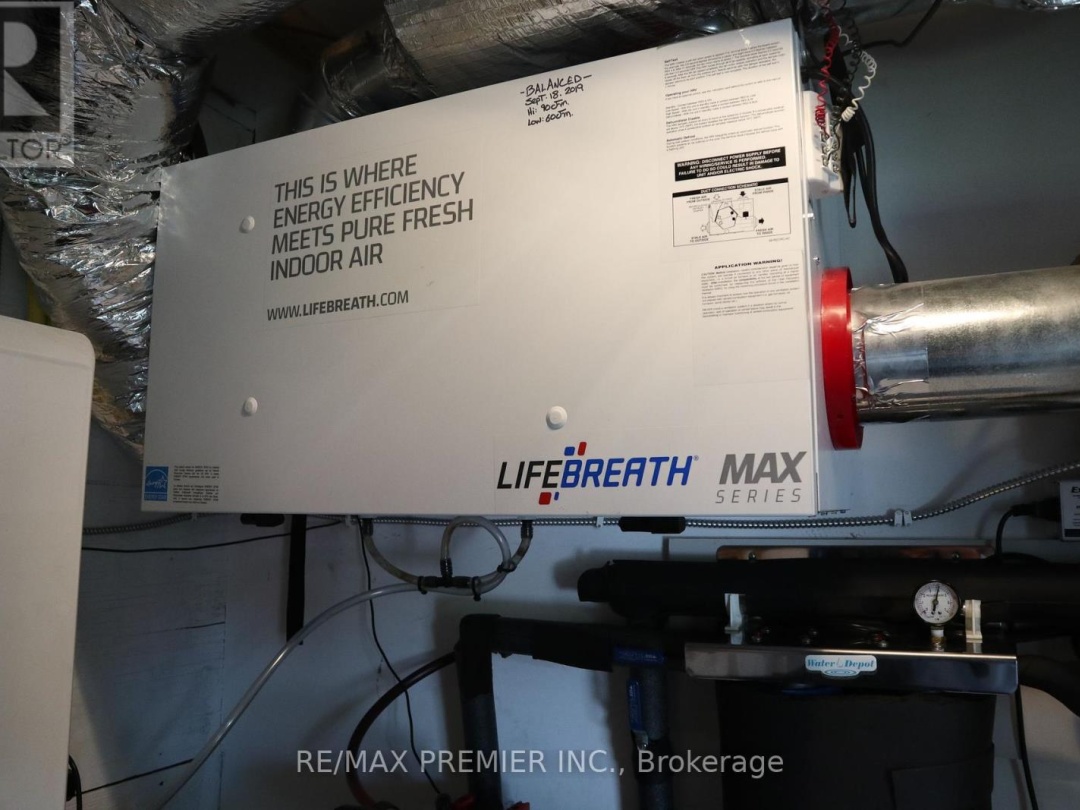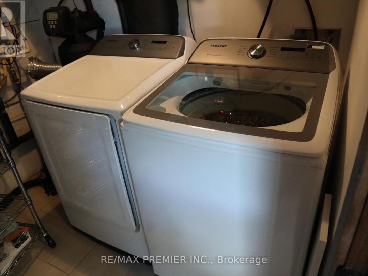1036 Gordonier Lake Rd, Bracebridge
Property Overview - House For sale
| Price | $ 1 199 900 | On the Market | 11 days |
|---|---|---|---|
| MLS® # | X8166310 | Type | House |
| Bedrooms | 3 Bed | Bathrooms | 2 Bath |
| Postal Code | P1L1X3 | ||
| Street | Gordonier Lake | Town/Area | Bracebridge |
| Property Size | 115 x 243 FT ; Rectangular|1/2 - 1.99 acres | Building Size | 0 ft2 |
HONEY, STOP THE CAR! I LOVE THIS LAKE! WE JUST CAN NOT MISS THIS PROPERTY! Private crystal clear waters! Your new, 4 seasons home is situated surrounded by mature trees forest. Your escape from the busy city! Built in 2019, 1160sqf, used all the latest heating and cooling technologies systems like in-floor heating, ensuring modern efficient living and focuses on clean, energy efficiency comfort, making it a very solid, low utilities cost home. Many more improvements were added after construction. Only 10 min away from Bracebridge services, provide the convenience of urban facilities while enjoying a secluded lakefront setting. The limited number of cottages on the lake, only a few visible neighbors creates a private serene atmosphere, an ideal place for nature enthusiasts, for your yoga retreat, and a peacefull re-charge on the lake. By far one of the nicest locations within minutes to all amenities. Maintained entire year road, fully accessible in winter times. Proven Airbnb track record with many 5-star reviews. See it now! Priced For Sale!
Extras
S/Steel Range hood-Microwave/B/In Dishwasher/Washer/Dryer/Gas Stove/ Fridge, All Elf's, All Window Coverings, On-Demand Water Heater, Water Filtration And Air Cleaning Systems, Sauna, Aluminum Fish. Boat With Elect./Motor. (id:20829)| Size Total | 115 x 243 FT ; Rectangular|1/2 - 1.99 acres |
|---|---|
| Lot size | 115 x 243 FT ; Rectangular |
| Ownership Type | Freehold |
| Sewer | Septic System |
Building Details
| Type | House |
|---|---|
| Stories | 1 |
| Property Type | Single Family |
| Bathrooms Total | 2 |
| Bedrooms Above Ground | 3 |
| Bedrooms Total | 3 |
| Architectural Style | Bungalow |
| Exterior Finish | Vinyl siding |
| Heating Fuel | Propane |
| Heating Type | Radiant heat |
| Size Interior | 0 ft2 |
Rooms
| Flat | Kitchen | 11.55 m x 12.53 m |
|---|---|---|
| Living room | 11.78 m x 7.51 m | |
| Dining room | 11.78 m x 7.51 m | |
| Primary Bedroom | 13.1 m x 16.68 m | |
| Bedroom 2 | 10.93 m x 9.32 m | |
| Bedroom 3 | 10.93 m x 9.32 m | |
| Utility room | 7.12 m x 7.91 m |
This listing of a Single Family property For sale is courtesy of KOSTIA SYDOROV from RE/MAX PREMIER INC.
