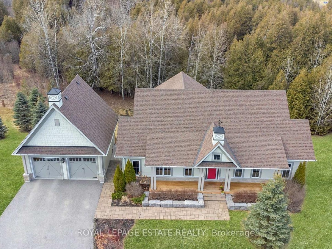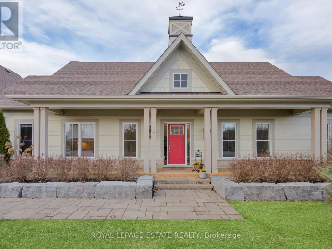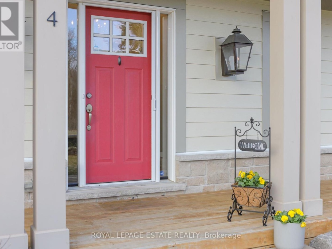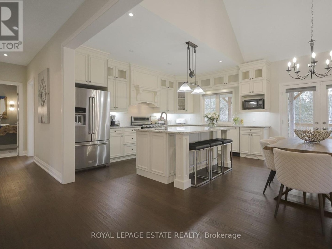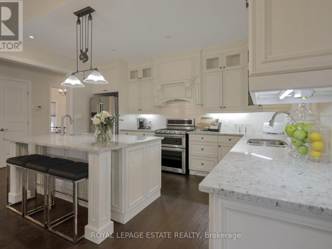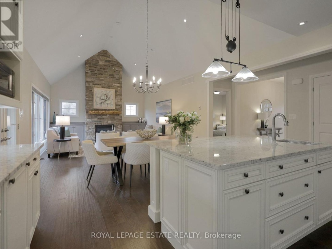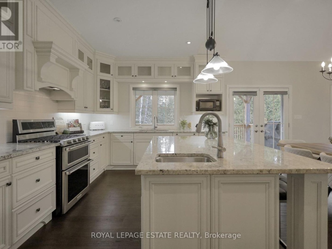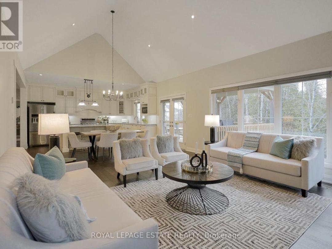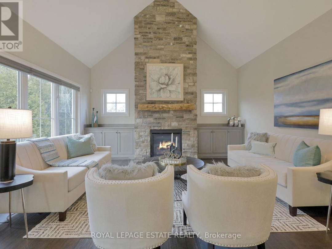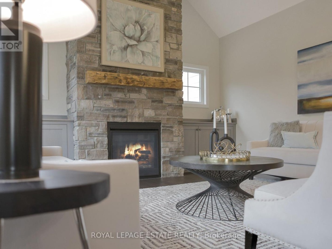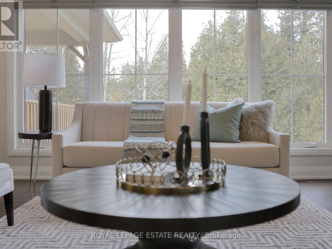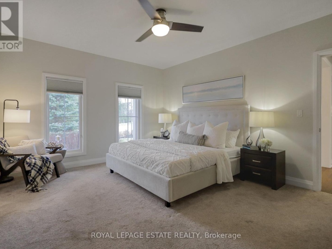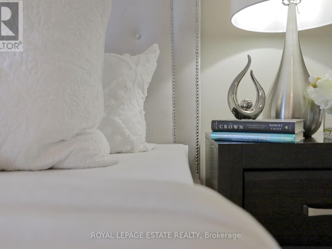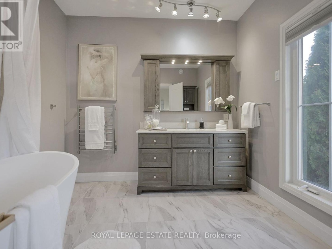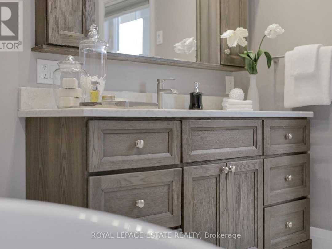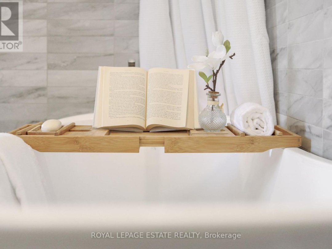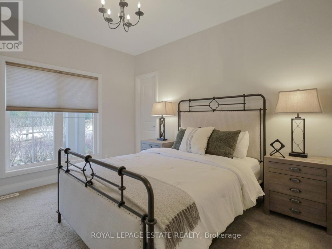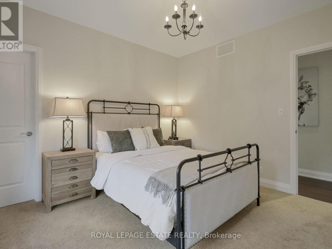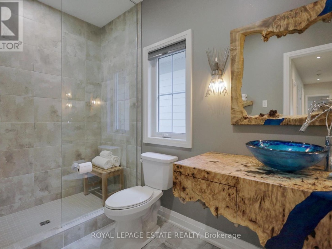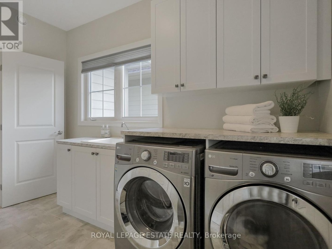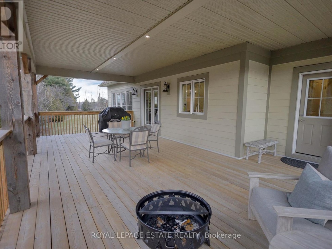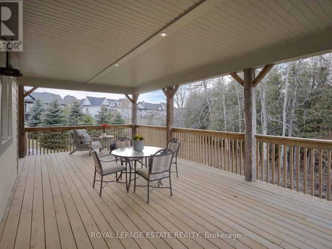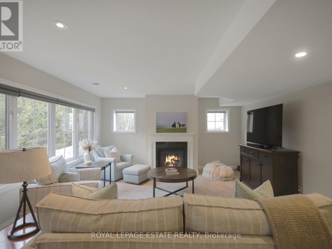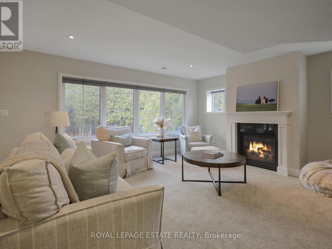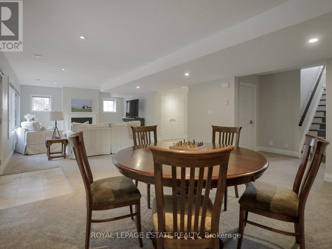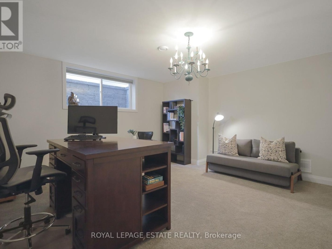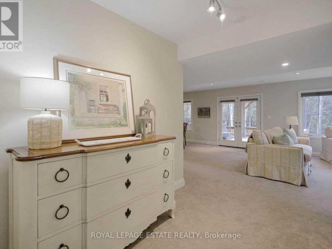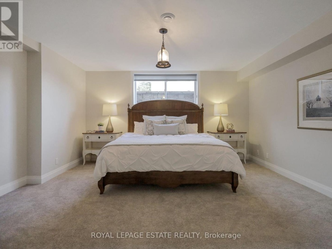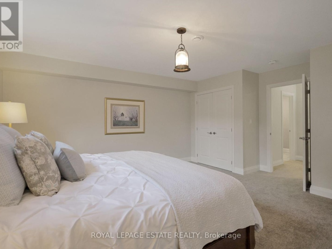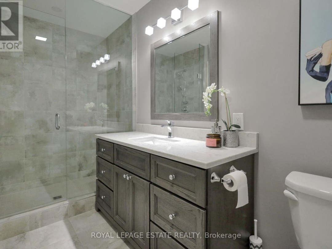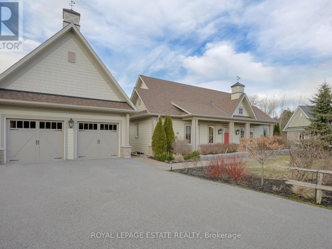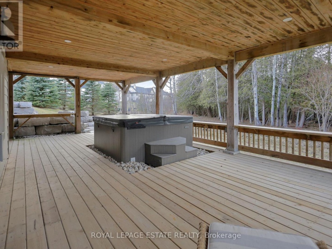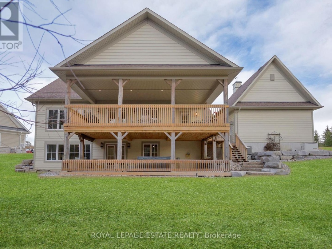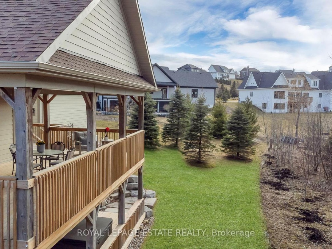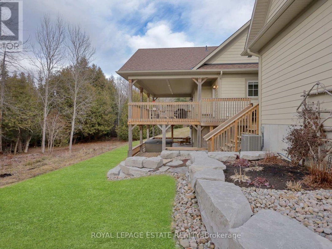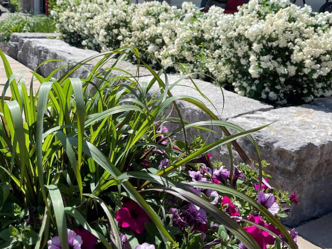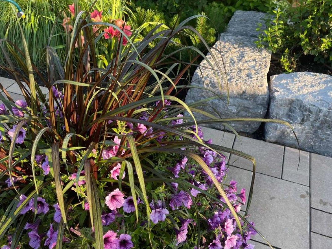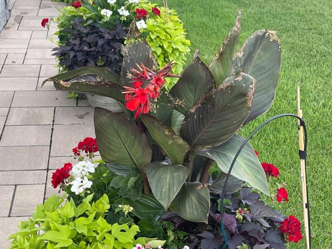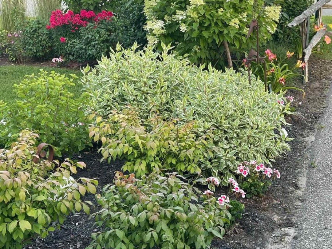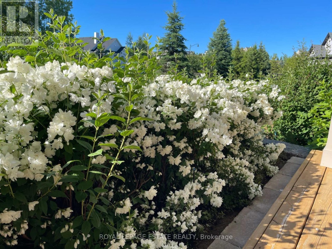4 Cumberland Court, Oro-Medonte
Property Overview - House For sale
| Price | $ 1 695 000 | On the Market | 2 days |
|---|---|---|---|
| MLS® # | S8157490 | Type | House |
| Bedrooms | 4 Bed | Bathrooms | 3 Bath |
| Postal Code | L0K1E0 | ||
| Street | Cumberland | Town/Area | Oro-Medonte |
| Property Size | 121.6 x 186.02 FT ; 229.64 x 186.02 x 121.60 x 170.94|1/2 - 1.99 acres | Building Size | 0 ft2 |
Experience Elevated Country living in Braestone, where you can enjoy true tranquility and a more relaxed pace of life! This bungalow is more than just another home; it's a cozy country retreat, amidst rolling hills and year-round groomed country trails - to name but a few. Tucked in an exclusive cul-de-sac with only three other homes, enjoy unparalleled privacy and two extra-large walkout decks blurring indoor-outdoor boundaries. The lower level, a seamless extension of the main level, adds a unique touch. Upgraded windows flood the space with light, offering glimpses of the surrounding forest and occasional wildlife sightings. The layout features 2 bedrooms and 2 full bathrooms on the main floor, complemented by 2 bedrooms and 1 full bathroom downstairs. Luxury upgrades include a double-car insulated garage, fully integrated generator, irrigation system, 2 gas fireplaces, a spacious pantry, and a family-sized hot tub. Braestone isn't just a neighbourhood, it's a lifestyle, offering hobby-farming, skiing, cycling, golfing, etc. This home is your golden ticket to the Braestone lifestyle and elevated country living.
Extras
Double-car insulated garage, a generator, 2 gas fireplaces, a spacious pantry, over sized windows, a hot tub for ultimate relaxation. Landscaped gardens complete with armour stone and an irrigation system (id:20829)| Size Total | 121.6 x 186.02 FT ; 229.64 x 186.02 x 121.60 x 170.94|1/2 - 1.99 acres |
|---|---|
| Lot size | 121.6 x 186.02 FT ; 229.64 x 186.02 x 121.60 x 170.94 |
| Ownership Type | Freehold |
| Sewer | Septic System |
Building Details
| Type | House |
|---|---|
| Stories | 1 |
| Property Type | Single Family |
| Bathrooms Total | 3 |
| Bedrooms Above Ground | 2 |
| Bedrooms Below Ground | 2 |
| Bedrooms Total | 4 |
| Architectural Style | Bungalow |
| Cooling Type | Central air conditioning |
| Heating Fuel | Natural gas |
| Heating Type | Forced air |
| Size Interior | 0 ft2 |
Rooms
| Lower level | Recreational, Games room | 2.6 m x 3.5 m |
|---|---|---|
| Bedroom 3 | 5.2 m x 4.8 m | |
| Bedroom 4 | 5.3 m x 4.8 m | |
| Recreational, Games room | 2.6 m x 3.5 m | |
| Bedroom 3 | 5.2 m x 4.8 m | |
| Bedroom 4 | 5.3 m x 4.8 m | |
| Recreational, Games room | 2.6 m x 3.5 m | |
| Bedroom 3 | 5.2 m x 4.8 m | |
| Bedroom 4 | 5.3 m x 4.8 m | |
| Bedroom 3 | 5.2 m x 4.8 m | |
| Bedroom 3 | 5.2 m x 4.8 m | |
| Bedroom 4 | 5.3 m x 4.8 m | |
| Recreational, Games room | 2.6 m x 3.5 m | |
| Bedroom 3 | 5.2 m x 4.8 m | |
| Bedroom 4 | 5.3 m x 4.8 m | |
| Recreational, Games room | 2.6 m x 3.5 m | |
| Bedroom 3 | 5.2 m x 4.8 m | |
| Bedroom 4 | 5.3 m x 4.8 m | |
| Recreational, Games room | 2.6 m x 3.5 m | |
| Recreational, Games room | 2.6 m x 3.5 m | |
| Recreational, Games room | 2.6 m x 3.5 m | |
| Bedroom 4 | 5.3 m x 4.8 m | |
| Bedroom 3 | 5.2 m x 4.8 m | |
| Bedroom 4 | 5.3 m x 4.8 m | |
| Main level | Bedroom 2 | 3.5 m x 3.7 m |
| Laundry room | 3.5 m x 2.6 m | |
| Living room | 4.8 m x 4.7 m | |
| Dining room | 2.6 m x 4.7 m | |
| Kitchen | 3.8 m x 4.7 m | |
| Primary Bedroom | 4.1 m x 5 m | |
| Bedroom 2 | 3.5 m x 3.7 m | |
| Laundry room | 3.5 m x 2.6 m | |
| Primary Bedroom | 4.1 m x 5 m | |
| Kitchen | 3.8 m x 4.7 m | |
| Dining room | 2.6 m x 4.7 m | |
| Living room | 4.8 m x 4.7 m | |
| Dining room | 2.6 m x 4.7 m | |
| Kitchen | 3.8 m x 4.7 m | |
| Primary Bedroom | 4.1 m x 5 m | |
| Bedroom 2 | 3.5 m x 3.7 m | |
| Laundry room | 3.5 m x 2.6 m | |
| Living room | 4.8 m x 4.7 m | |
| Living room | 4.8 m x 4.7 m | |
| Dining room | 2.6 m x 4.7 m | |
| Kitchen | 3.8 m x 4.7 m | |
| Primary Bedroom | 4.1 m x 5 m | |
| Bedroom 2 | 3.5 m x 3.7 m | |
| Dining room | 2.6 m x 4.7 m | |
| Laundry room | 3.5 m x 2.6 m | |
| Bedroom 2 | 3.5 m x 3.7 m | |
| Living room | 4.8 m x 4.7 m | |
| Dining room | 2.6 m x 4.7 m | |
| Kitchen | 3.8 m x 4.7 m | |
| Primary Bedroom | 4.1 m x 5 m | |
| Bedroom 2 | 3.5 m x 3.7 m | |
| Laundry room | 3.5 m x 2.6 m | |
| Primary Bedroom | 4.1 m x 5 m | |
| Kitchen | 3.8 m x 4.7 m | |
| Dining room | 2.6 m x 4.7 m | |
| Living room | 4.8 m x 4.7 m | |
| Laundry room | 3.5 m x 2.6 m | |
| Kitchen | 3.8 m x 4.7 m | |
| Primary Bedroom | 4.1 m x 5 m | |
| Bedroom 2 | 3.5 m x 3.7 m | |
| Laundry room | 3.5 m x 2.6 m | |
| Living room | 4.8 m x 4.7 m | |
| Living room | 4.8 m x 4.7 m | |
| Dining room | 2.6 m x 4.7 m | |
| Kitchen | 3.8 m x 4.7 m | |
| Primary Bedroom | 4.1 m x 5 m | |
| Bedroom 2 | 3.5 m x 3.7 m | |
| Laundry room | 3.5 m x 2.6 m |
This listing of a Single Family property For sale is courtesy of DIANE MARIE TOBIA from ROYAL LEPAGE ESTATE REALTY
