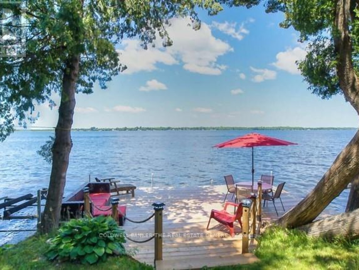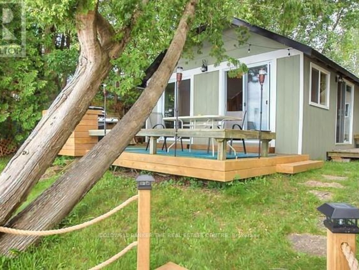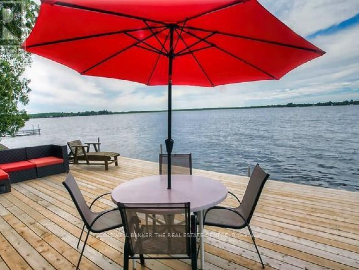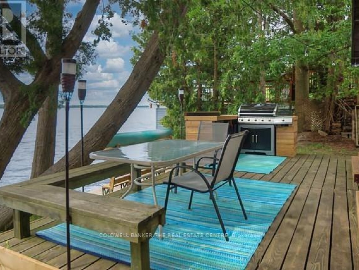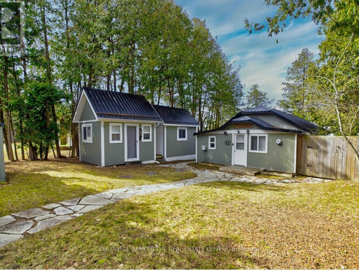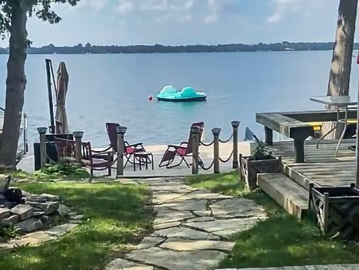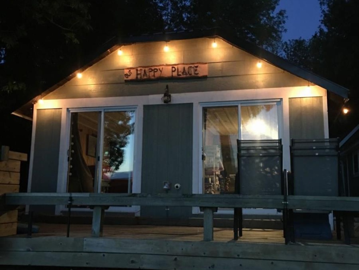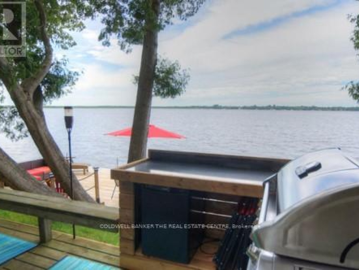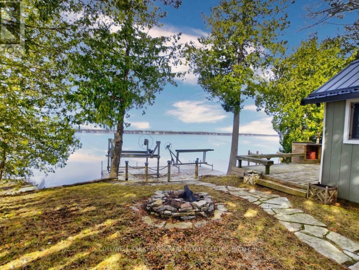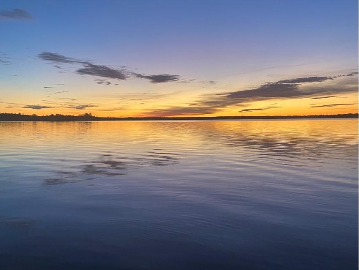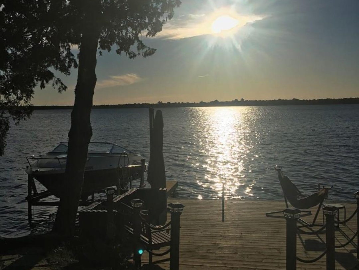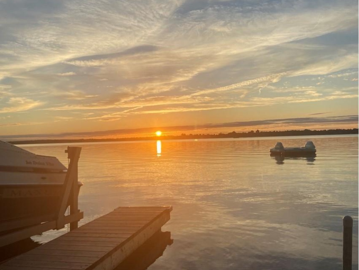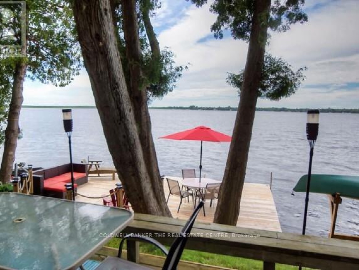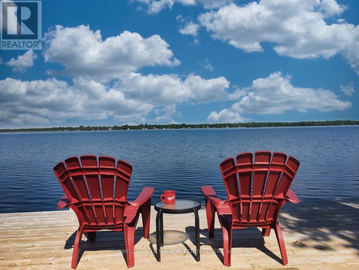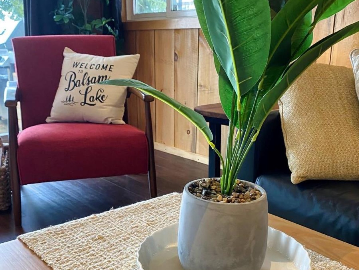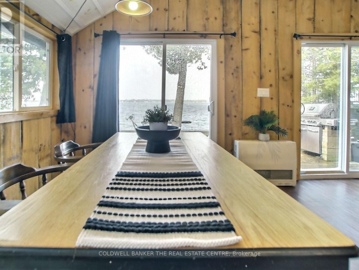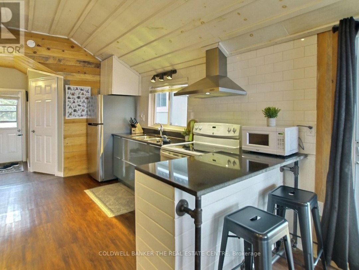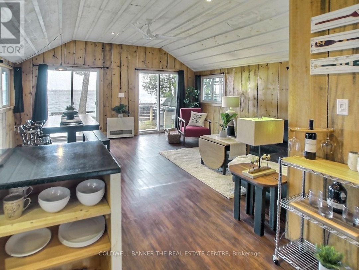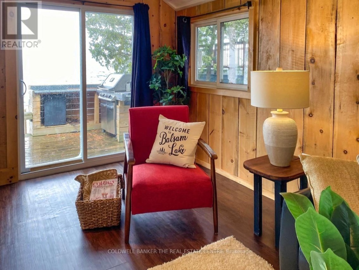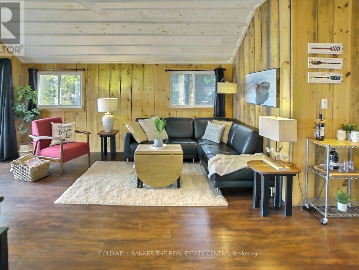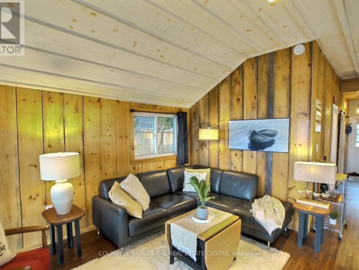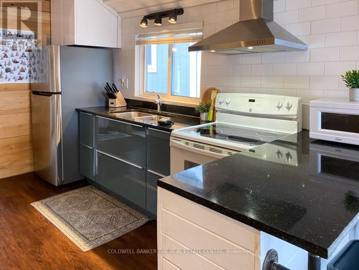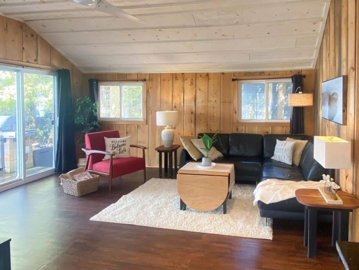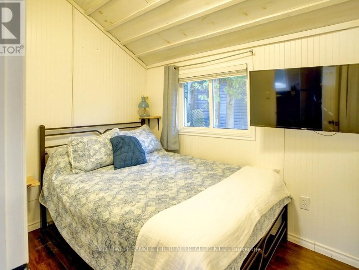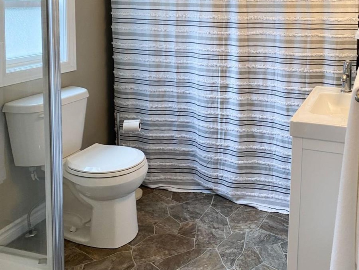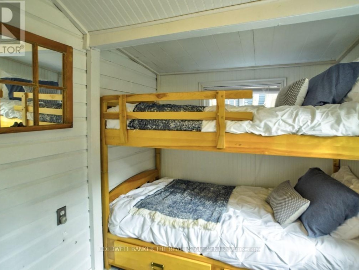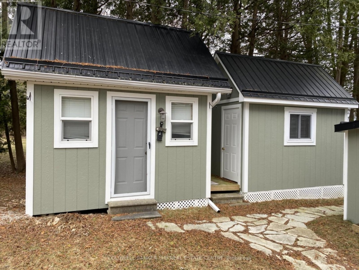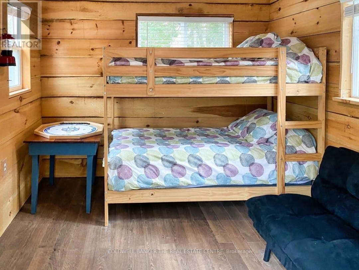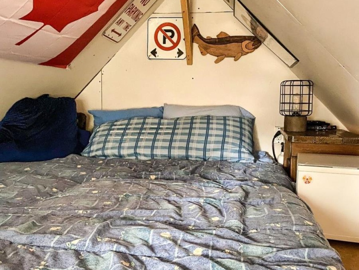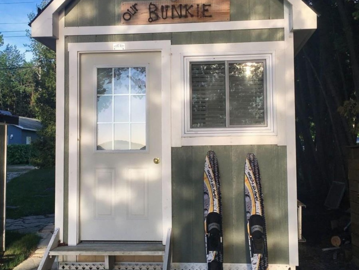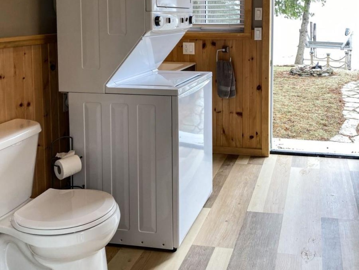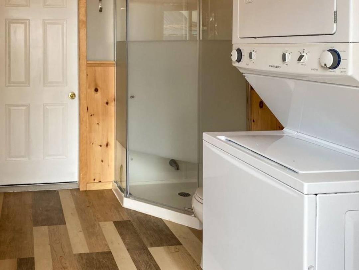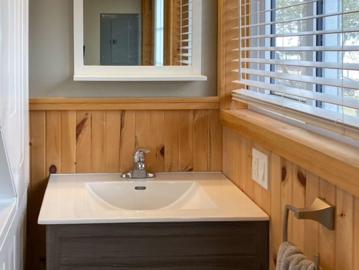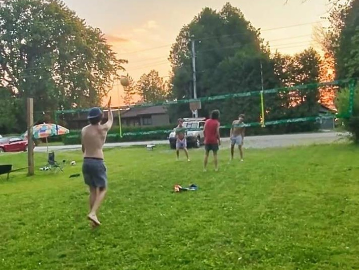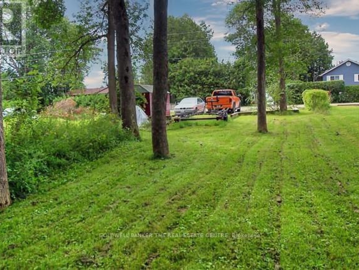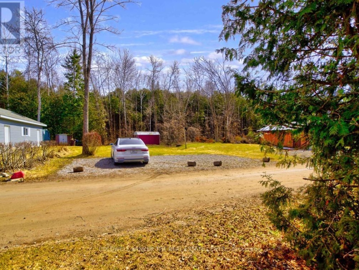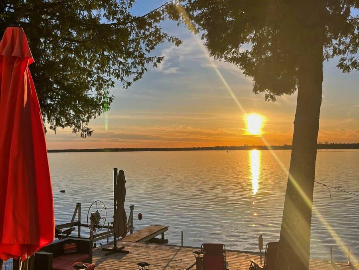1445 Killarney Bay Rd, Kawartha Lakes
Property Overview - House For sale
| Price | $ 874 800 | On the Market | 1 days |
|---|---|---|---|
| MLS® # | X8154736 | Type | House |
| Bedrooms | 3 Bed | Bathrooms | 2 Bath |
| Postal Code | K0M1G0 | ||
| Street | Killarney Bay | Town/Area | Kawartha Lakes |
| Property Size | 52 x 109 FT ; Includes Back Lot 46'X 102' | Building Size | 0 ft2 |
**Terrific Furnished Renovated 4 season Cottage With 52Ft Of Pristine Hard Packed Sandy Waterfront On Balsam Lake With Gorgeous Sunset Views Across The South Bay!!** Updated Steel Roof, Siding, Doors & Windows, Flooring, Insulation, High end Waterloo Biofilter Septic System++*Granite Counters*Updated Rough Pine Walls And Ceilings For Rustic Cottage Look!*19Ft Sundeck With B/I BBQ Area*New 26'X 16' Dock*Firepit*Bonus: Extra Back Lot Across Rd For Parking/Camping++*Updated Bunkie That Sleeps 4+ Loft* New laundry and 3pc bath building in 2017 (12'x 18'), heated for year round use* Fully serviced with year round plowing, garbage pick-up etc.*Private lot with firepit*Grass volleyball court with permanent posts and regulation-sized net*Easy 1.5 hour drive from the GTA*Hardtop roads right to Killarney Bay Rd*With the west exposure and some of the best sandy bottom waterfront in the entire Kawartha Lakes, this property is in one of Balsam Lake's best areas! Shows great - move-in condition!! (id:20829)
| Waterfront Type | Waterfront |
|---|---|
| Size Total | 52 x 109 FT ; Includes Back Lot 46'X 102' |
| Lot size | 52 x 109 FT ; Includes Back Lot 46'X 102' |
| Ownership Type | Freehold |
| Sewer | Septic System |
Building Details
| Type | House |
|---|---|
| Stories | 1 |
| Property Type | Single Family |
| Bathrooms Total | 2 |
| Bedrooms Above Ground | 3 |
| Bedrooms Total | 3 |
| Architectural Style | Bungalow |
| Exterior Finish | Wood |
| Heating Fuel | Propane |
| Heating Type | Forced air |
| Size Interior | 0 ft2 |
Rooms
| Ground level | Laundry room | Measurements not available |
|---|---|---|
| Laundry room | Measurements not available | |
| Bedroom 3 | 3.65 m x 3.05 m | |
| Laundry room | Measurements not available | |
| Bedroom 3 | 3.65 m x 3.05 m | |
| Bedroom 3 | 3.65 m x 3.05 m | |
| Laundry room | Measurements not available | |
| Bedroom 3 | 3.65 m x 3.05 m | |
| Bedroom 3 | 3.65 m x 3.05 m | |
| Laundry room | Measurements not available | |
| Main level | Kitchen | 4 m x 3.03 m |
| Dining room | 4.85 m x 2.5 m | |
| Living room | 4.85 m x 3.05 m | |
| Primary Bedroom | 3.35 m x 2.2 m | |
| Primary Bedroom | 3.35 m x 2.2 m | |
| Bedroom 2 | 2.2 m x 2.07 m | |
| Bedroom 2 | 2.2 m x 2.07 m | |
| Primary Bedroom | 3.35 m x 2.2 m | |
| Kitchen | 4 m x 3.03 m | |
| Dining room | 4.85 m x 2.5 m | |
| Living room | 4.85 m x 3.05 m | |
| Bedroom 2 | 2.2 m x 2.07 m | |
| Living room | 4.85 m x 3.05 m | |
| Kitchen | 4 m x 3.03 m | |
| Dining room | 4.85 m x 2.5 m | |
| Living room | 4.85 m x 3.05 m | |
| Bedroom 2 | 2.2 m x 2.07 m | |
| Primary Bedroom | 3.35 m x 2.2 m | |
| Kitchen | 4 m x 3.03 m | |
| Dining room | 4.85 m x 2.5 m | |
| Living room | 4.85 m x 3.05 m | |
| Bedroom 2 | 2.2 m x 2.07 m | |
| Primary Bedroom | 3.35 m x 2.2 m | |
| Kitchen | 4 m x 3.03 m | |
| Dining room | 4.85 m x 2.5 m |
This listing of a Single Family property For sale is courtesy of Kenneth Hale from Coldwell Banker The Real Estate Centre
