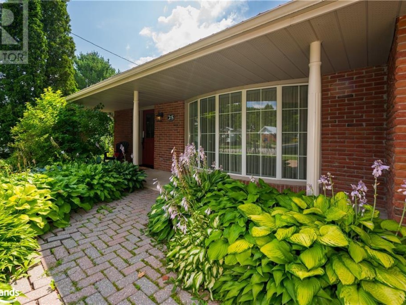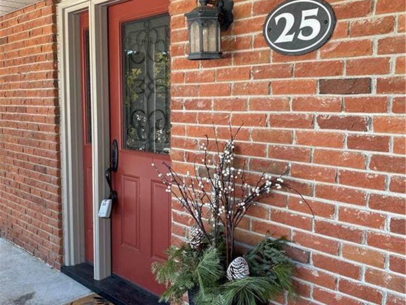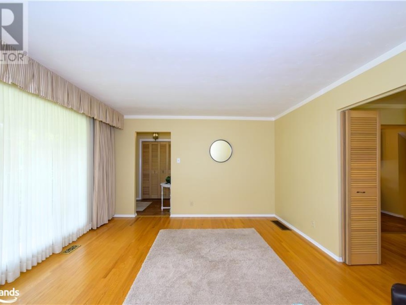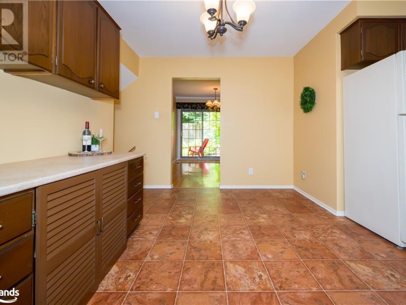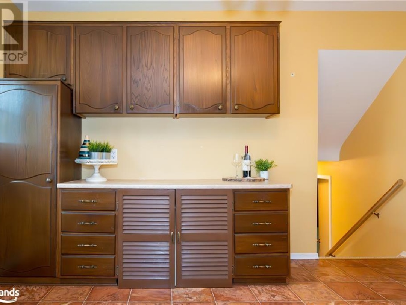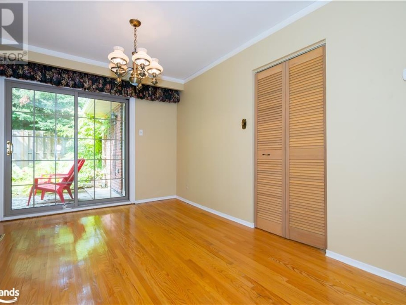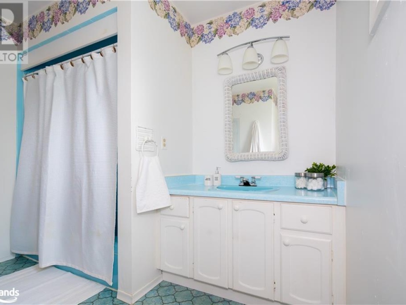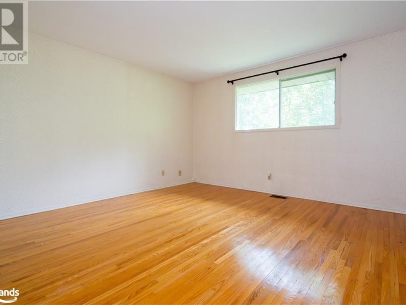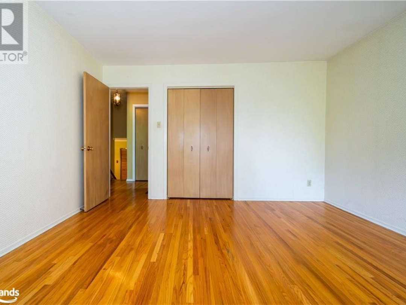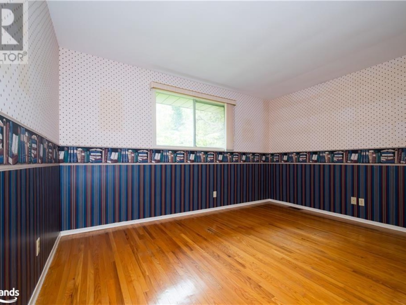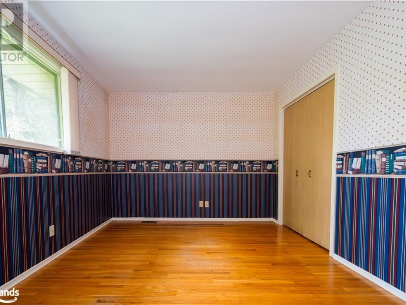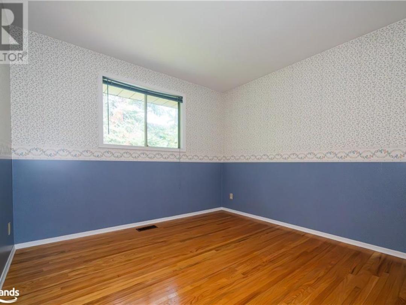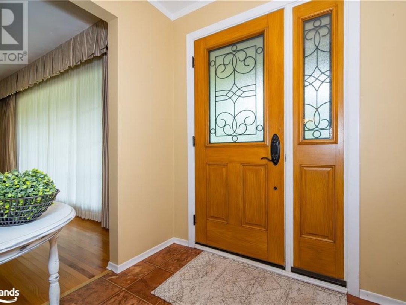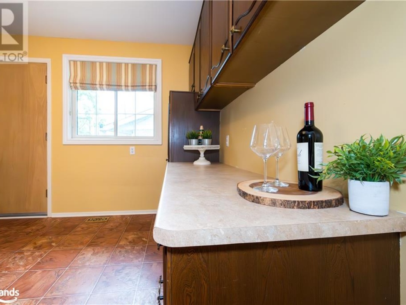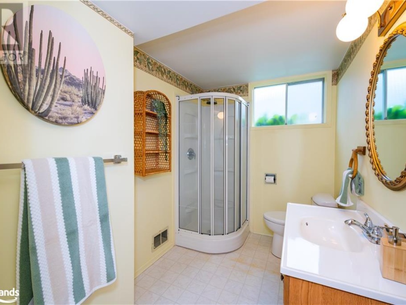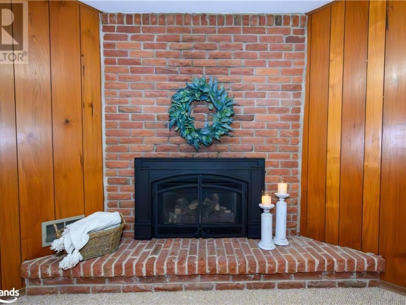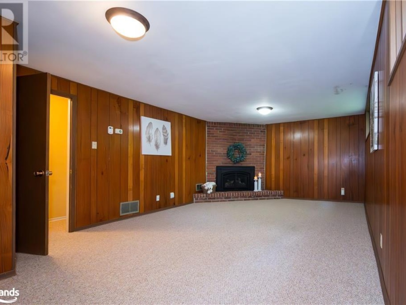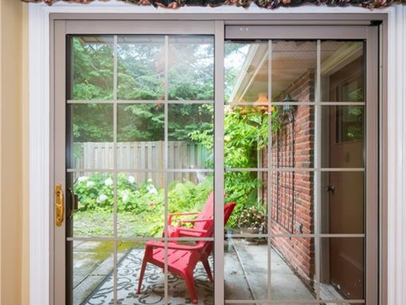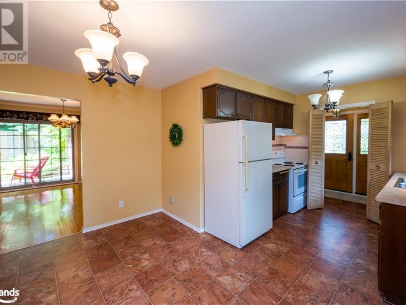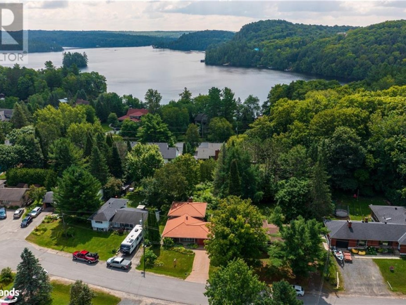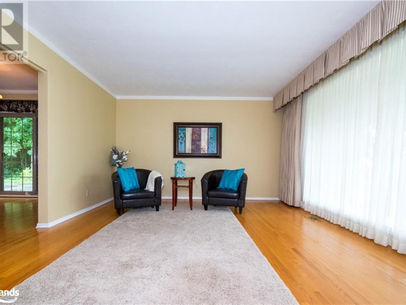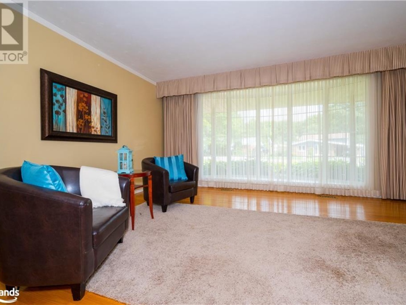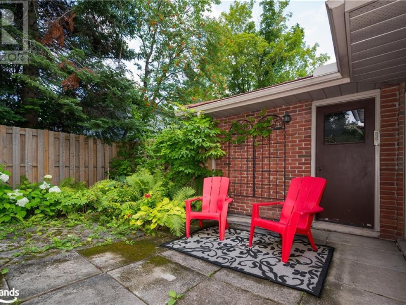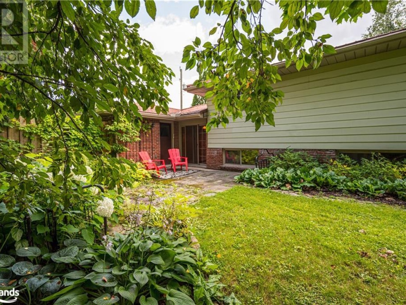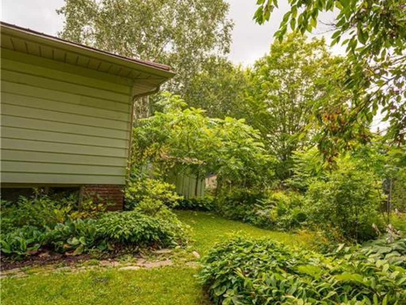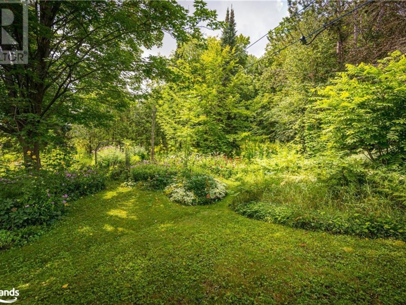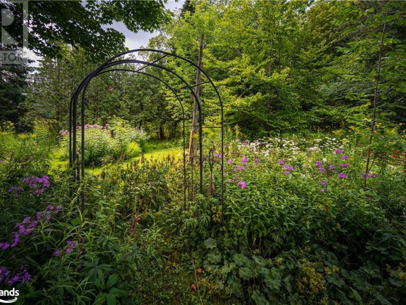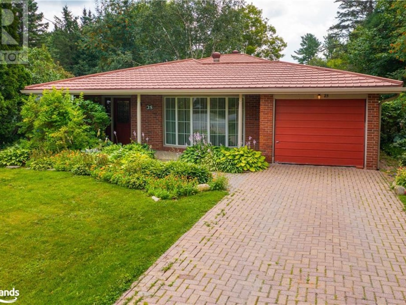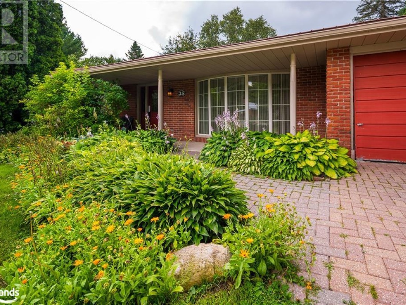25 Forest View Drive, Huntsville
Property Overview - House For sale
| Price | $ 639 000 | On the Market | 12 days |
|---|---|---|---|
| MLS® # | 40556392 | Type | House |
| Bedrooms | 3 Bed | Bathrooms | 2 Bath |
| Postal Code | P1H1E9 | ||
| Street | FOREST VIEW | Town/Area | Huntsville |
| Property Size | 0.31 ac|under 1/2 acre | Building Size | 1679 ft2 |
Solid family home in an admired and well-established subdivision, with an attractive new price! This brick, back-split home with architectural metal roof, stone driveway and abundant perennial gardens front and back, will be sure to impress. The gleaming original hardwood floors show pride of ownership for this muchloved family home. 3 large bedrooms, 2 baths, eat-in kitchen plus separate dining room with patio doors to private patio. Downstairs family room has a cozy gas fireplace. Three floors of living space is perfect for a growing family. Seniors love this neighbourhood as well. New gas furnace in 2021. Single attached garage with man door to backyard. This extra big lot has 190 feet of backyard that will delight any gardener. Lots of room to recreate the large vegetable garden that once provided all the produce needed, for this family or just get lost among the gorgeous flower gardens. Tennis courts and children's playground just steps away. Walk to mall, shopping, restaurants and downtown. Immediate possession available. (id:20829)
| Size Total | 0.31 ac|under 1/2 acre |
|---|---|
| Size Frontage | 67 |
| Size Depth | 190 ft |
| Lot size | 0.31 |
| Ownership Type | Freehold |
| Sewer | Municipal sewage system |
| Zoning Description | R1 Huntsville - Zoning By-Laws |
Building Details
| Type | House |
|---|---|
| Property Type | Single Family |
| Bathrooms Total | 2 |
| Bedrooms Above Ground | 3 |
| Bedrooms Total | 3 |
| Cooling Type | None |
| Exterior Finish | Aluminum siding, Brick |
| Foundation Type | Poured Concrete |
| Heating Type | Forced air, Hot water radiator heat |
| Size Interior | 1679 ft2 |
| Utility Water | Municipal water |
Rooms
| Lower level | Storage | 16'0'' x 23'0'' |
|---|---|---|
| Utility room | 16'4'' x 13'2'' | |
| 3pc Bathroom | 9'1'' x 6'0'' | |
| Family room | 22'2'' x 13'9'' | |
| Main level | Dining room | 13'0'' x 9'4'' |
| Living room | 17'0'' x 13'0'' | |
| Eat in kitchen | 17'6'' x 12'6'' | |
| Second level | Bedroom | 9'9'' x 9'8'' |
| Bedroom | 13'4'' x 10'6'' | |
| Primary Bedroom | 13'1'' x 12'8'' | |
| 4pc Bathroom | 9'5'' x 9'5'' |
Video of 25 Forest View Drive,
This listing of a Single Family property For sale is courtesy of Kim Gordon from Royal Lepage Lakes Of Muskoka Realty Brokerage Huntsville m63
