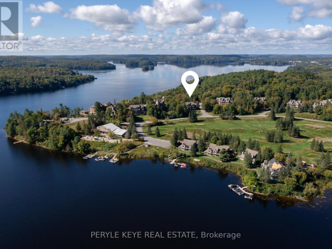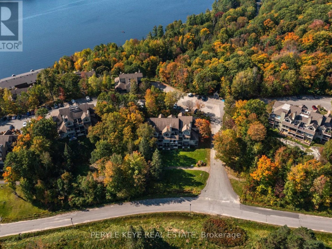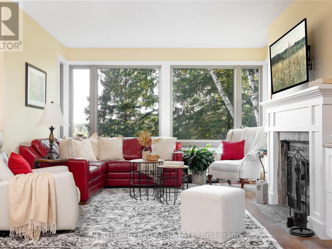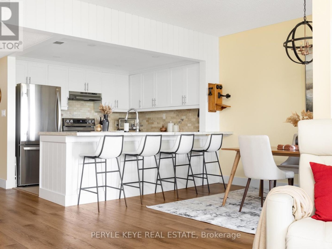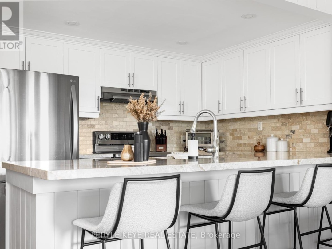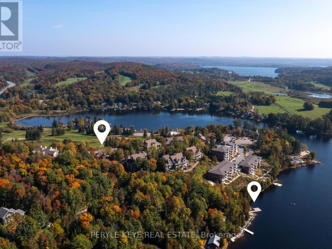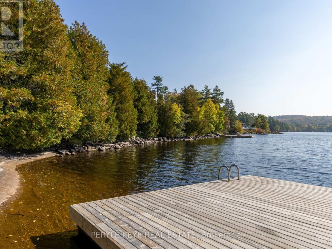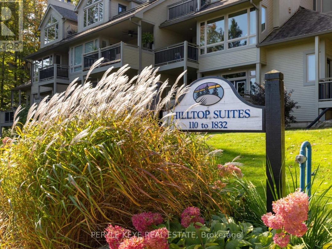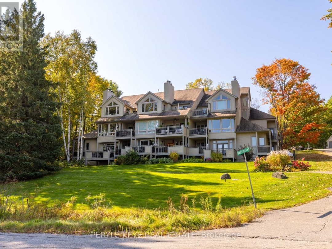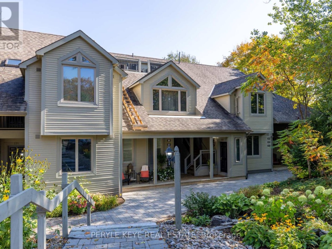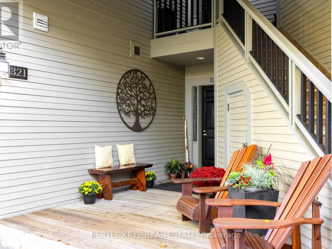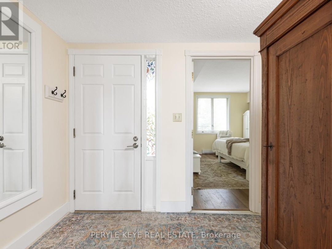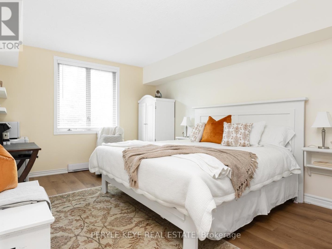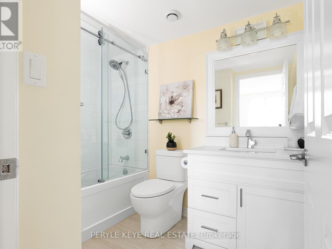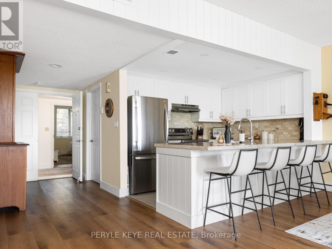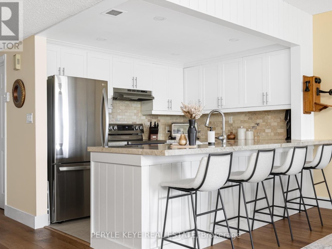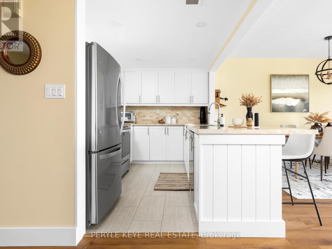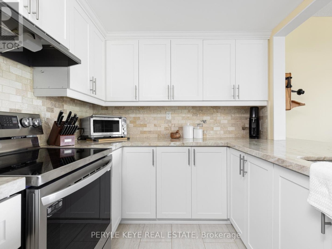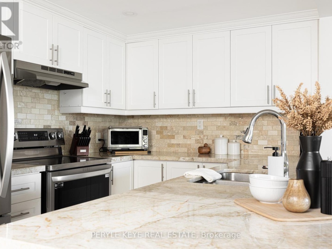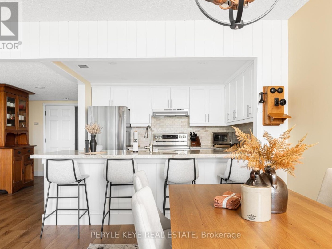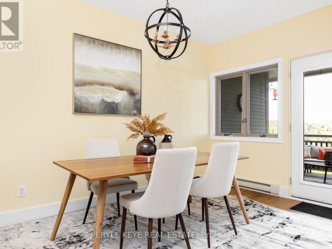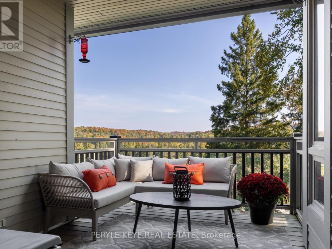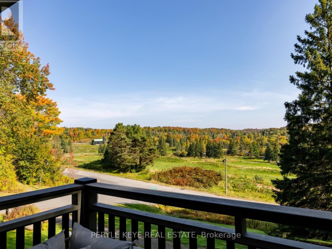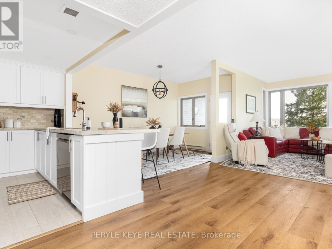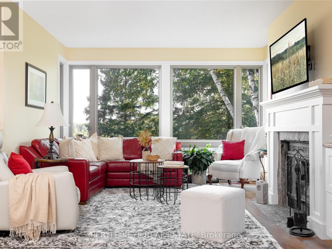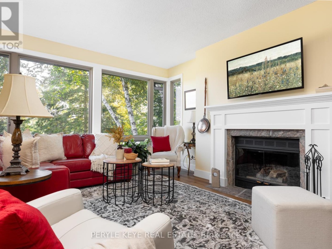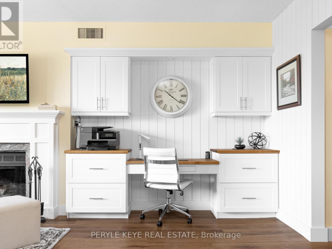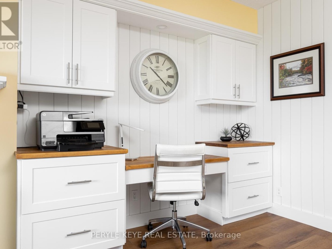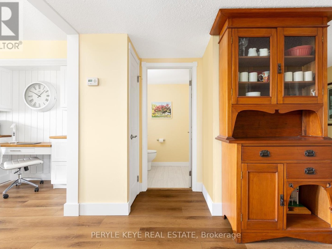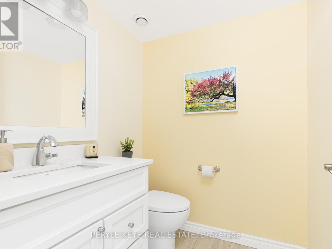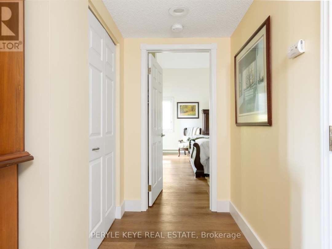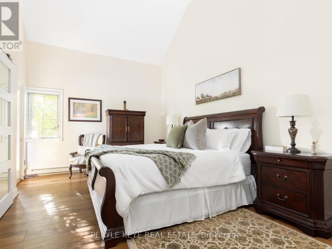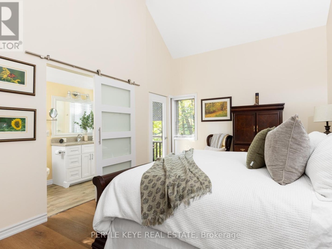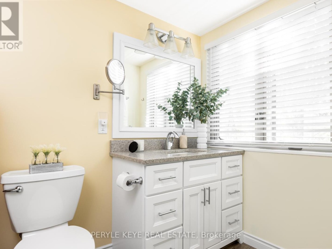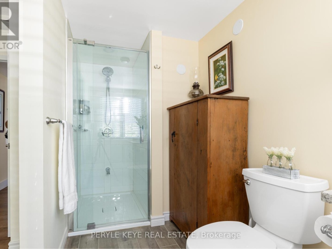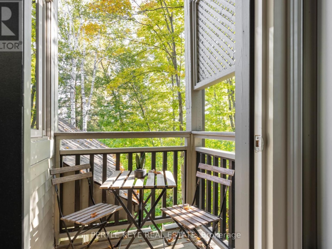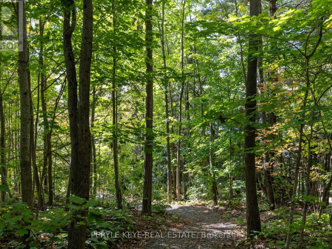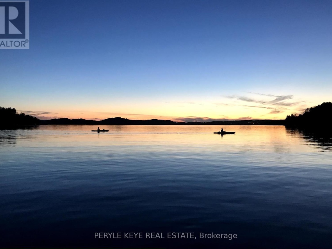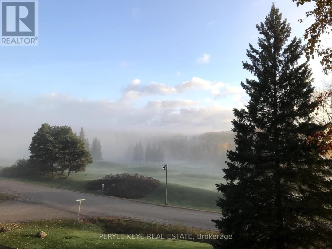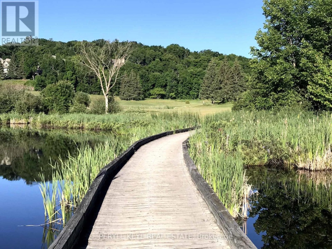3 321 Grandview Hilltop Drive, Huntsville
Property Overview - Apartment For sale
| Price | $ 695 000 | On the Market | 1 days |
|---|---|---|---|
| MLS® # | X8125126 | Type | Apartment |
| Bedrooms | 2 Bed | Bathrooms | 3 Bath |
| Postal Code | P1H2J5 | ||
| Street | Grandview Hilltop | Town/Area | Huntsville |
| Property Size | Building Size | 0 ft2 |
Open House! Sat, May 11th, 11AM-1PM Welcome to this beautifully appointed, ground level condo boasting a sprawling floor plan with no stairs (a rare find!) that has been tastefully upgraded and renovated throughout and is steps away to a shared access on Fairy Lake! Located in the desirable Grandview community in Huntsville, this address is only 6km to Downtown Huntsville with shopping, dining, golf, trails & more at your fingertips. The renovated kitchen boasts upgraded features, an open concept layout, and brand-new stainless steel appliances. The living room impresses with a wood-burning fireplace and built-in home office, offering views of Fairy Lake. The primary suite features soaring ceilings, a private balcony, and a modern 3pc ensuite. The guest suite is equally impressive. Additional highlights include in-suite laundry, recent upgrades, and potential short-term rentals. Enjoy a maintenance-free Muskoka lifestyle year-round or seasonally. Don't miss the chance to view this warm & inviting condo! (id:20829)
| Ownership Type | Condominium/Strata |
|---|
Building Details
| Type | Apartment |
|---|---|
| Property Type | Single Family |
| Bathrooms Total | 3 |
| Bedrooms Above Ground | 2 |
| Bedrooms Total | 2 |
| Cooling Type | Central air conditioning |
| Exterior Finish | Wood |
| Heating Fuel | Natural gas |
| Heating Type | Forced air |
| Size Interior | 0 ft2 |
Rooms
| Main level | Kitchen | 3.3 m x 2.51 m |
|---|---|---|
| Living room | 6.86 m x 3.94 m | |
| Dining room | 4.44 m x 2.57 m | |
| Primary Bedroom | 5.23 m x 3.45 m | |
| Bedroom 2 | 5.05 m x 3.66 m | |
| Kitchen | 3.3 m x 2.51 m | |
| Living room | 6.86 m x 3.94 m | |
| Dining room | 4.44 m x 2.57 m | |
| Primary Bedroom | 5.23 m x 3.45 m | |
| Bedroom 2 | 5.05 m x 3.66 m | |
| Kitchen | 3.3 m x 2.51 m | |
| Living room | 6.86 m x 3.94 m | |
| Dining room | 4.44 m x 2.57 m | |
| Primary Bedroom | 5.23 m x 3.45 m | |
| Bedroom 2 | 5.05 m x 3.66 m |
This listing of a Single Family property For sale is courtesy of MELISSA BRADBURY from PERYLE KEYE REAL ESTATE
