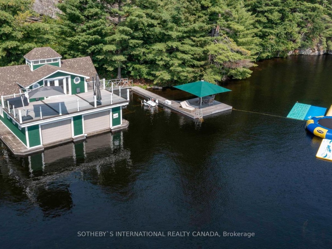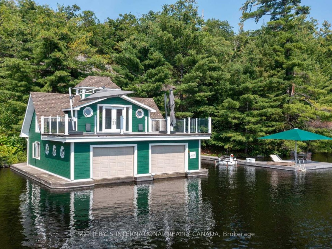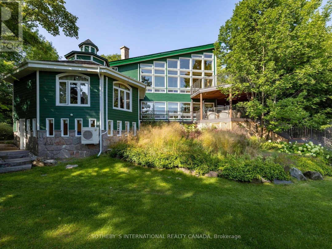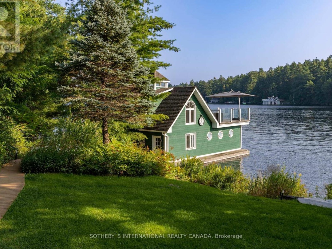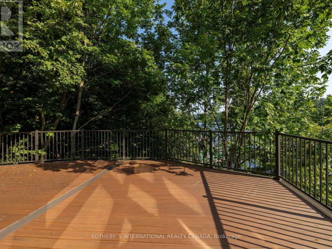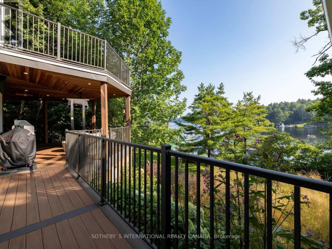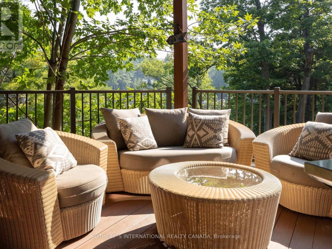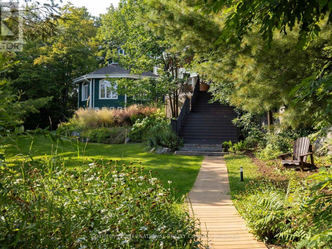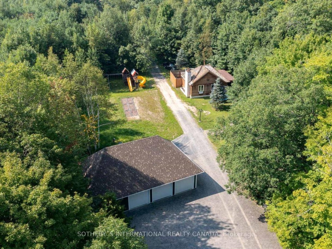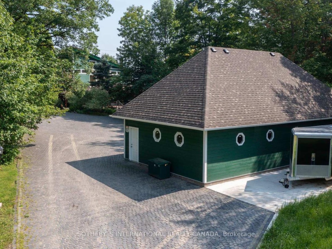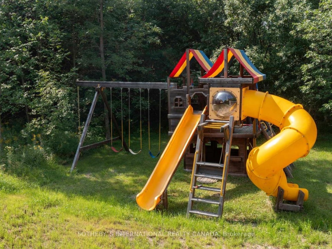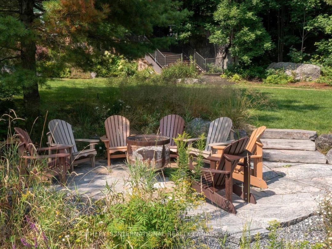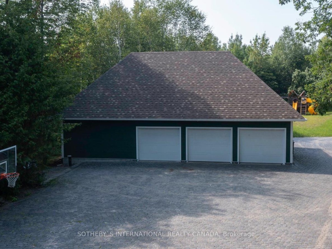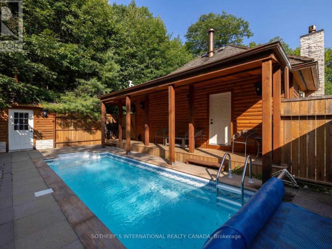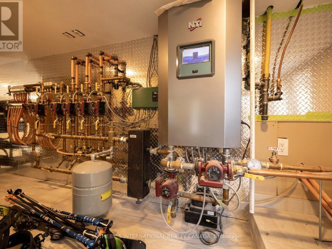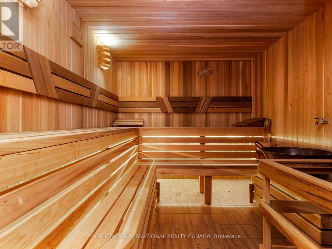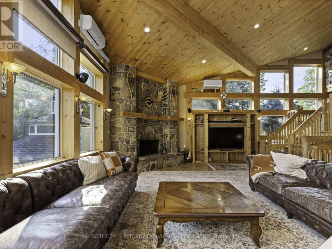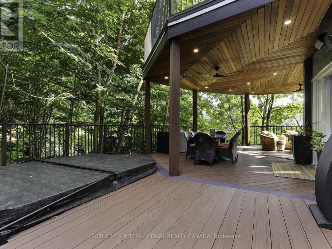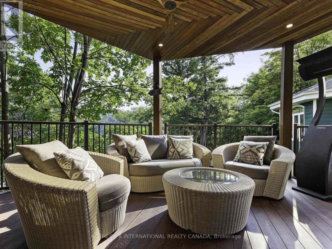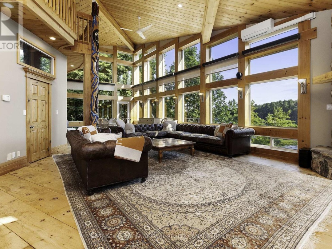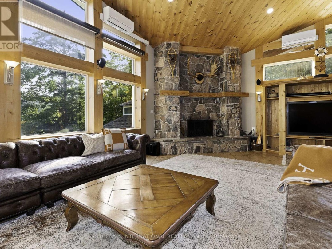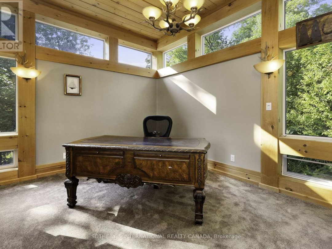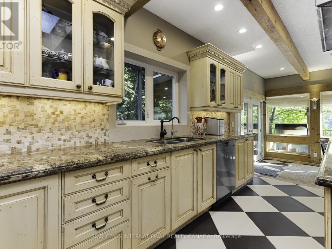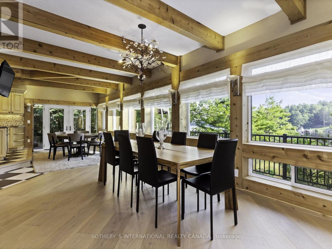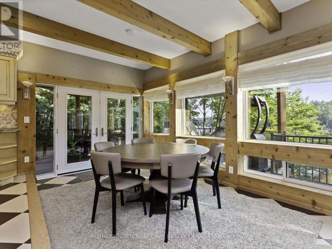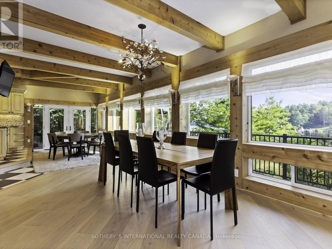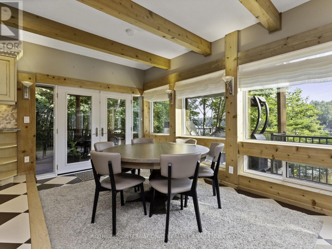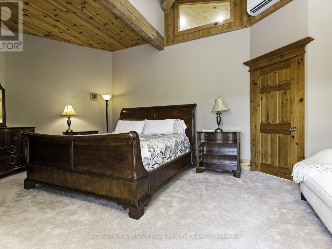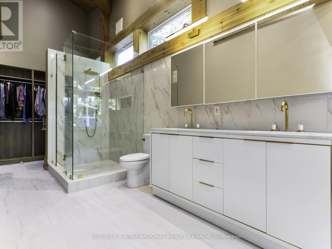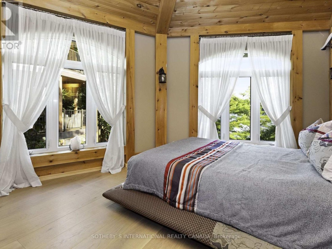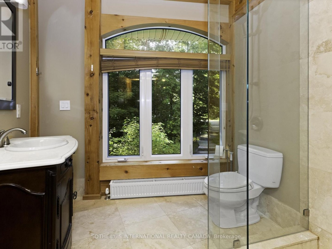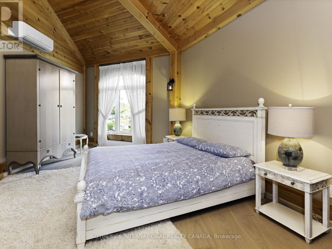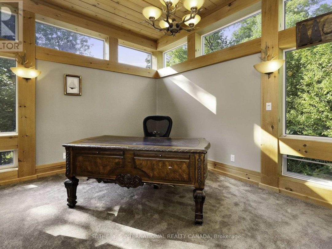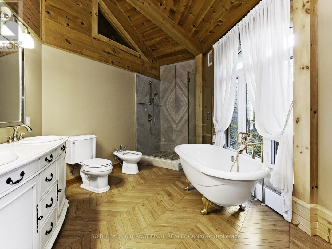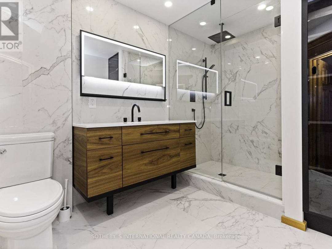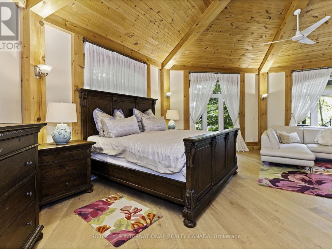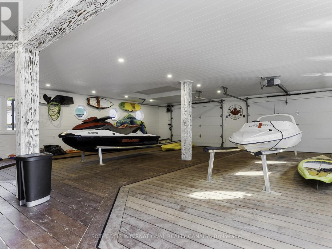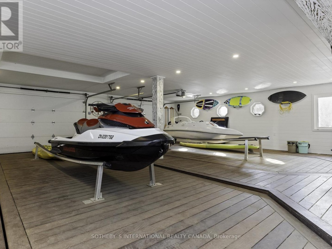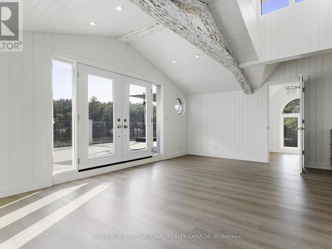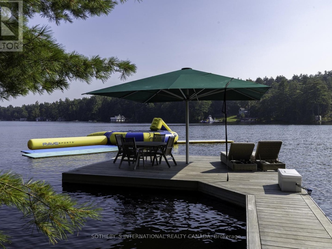1080 Whitehead Rd, Gravenhurst
Property Overview - House For sale
| Price | $ 6 395 000 | On the Market | 58 days |
|---|---|---|---|
| MLS® # | X8117812 | Type | House |
| Bedrooms | 9 Bed | Bathrooms | 7 Bath |
| Postal Code | P1P1V1 | ||
| Street | Whitehead | Town/Area | Gravenhurst |
| Property Size | 331 x 999.99 FT|5 - 9.99 acres | Building Size | 0 ft2 |
Lake Muskoka Oasis! Boasting 9 Bed and 7 Bathroom, this year round 5302 sqft Lakehouse on a very private 8.3 acre lot with 331 feet of coveted South West exposure shoreline has it all. Newly renovated 2 storey 2 interior slips and 3 exterior Jet ski lifts boathouse with upper living accommodation & bridge to separate swim dock, Sauna house with outdoor inground pool, 3 Bay Garage & Kids Jungle Gym. This sprawling Estate feels more like a European Luxury Villa/ Spa than your typical Muskoka Cottage. Extras :gated entrance, cobblestone paths & 12+ car driveway. A sundrenched lawn for family games and shoreside firepit. The interior features a large great room with a distinctive fireplace ala Lake Como meets Lake Muskoka. The chef's kitchen promotes guest interaction & features a large island for meal prep & gathering space with 2 dining room tables just steps away. Perfect for larger families/multi generational. B/i hot tub on deck.
Extras
Extensive Renovations Improvements including new Septic System, Insulation/Winterization, Upgraded HVAC & mechanicals, Extensive Boathouse Reno, New Bridge to Swim dock. Jetski Lifts. 2 Additional Bathrooms & Sauna House with Plunge Pool. (id:20829)| Size Total | 331 x 999.99 FT|5 - 9.99 acres |
|---|---|
| Lot size | 331 x 999.99 FT |
| Sewer | Septic System |
Building Details
| Type | House |
|---|---|
| Stories | 2.5 |
| Property Type | Single Family |
| Bathrooms Total | 7 |
| Bedrooms Above Ground | 9 |
| Bedrooms Total | 9 |
| Cooling Type | Central air conditioning |
| Exterior Finish | Wood |
| Heating Fuel | Propane |
| Heating Type | Heat Pump |
| Size Interior | 0 ft2 |
Rooms
| Ground level | Exercise room | 5.99 m x 9.65 m |
|---|---|---|
| Main level | Living room | 4.67 m x 7.59 m |
| Dining room | 4.39 m x 4.29 m | |
| Kitchen | 4.67 m x 4.29 m | |
| Primary Bedroom | 8.18 m x 8.23 m | |
| Bedroom 2 | 3.81 m x 2.92 m | |
| Bedroom 3 | 3.81 m x 2.87 m | |
| Bedroom 5 | 5.72 m x 4.01 m | |
| Bedroom | 4.39 m x 5.46 m | |
| Second level | Family room | 6.83 m x 11.91 m |
| Bedroom 4 | 4.85 m x 6.76 m | |
| Third level | Loft | 5.87 m x 6.38 m |
This listing of a Single Family property For sale is courtesy of from
