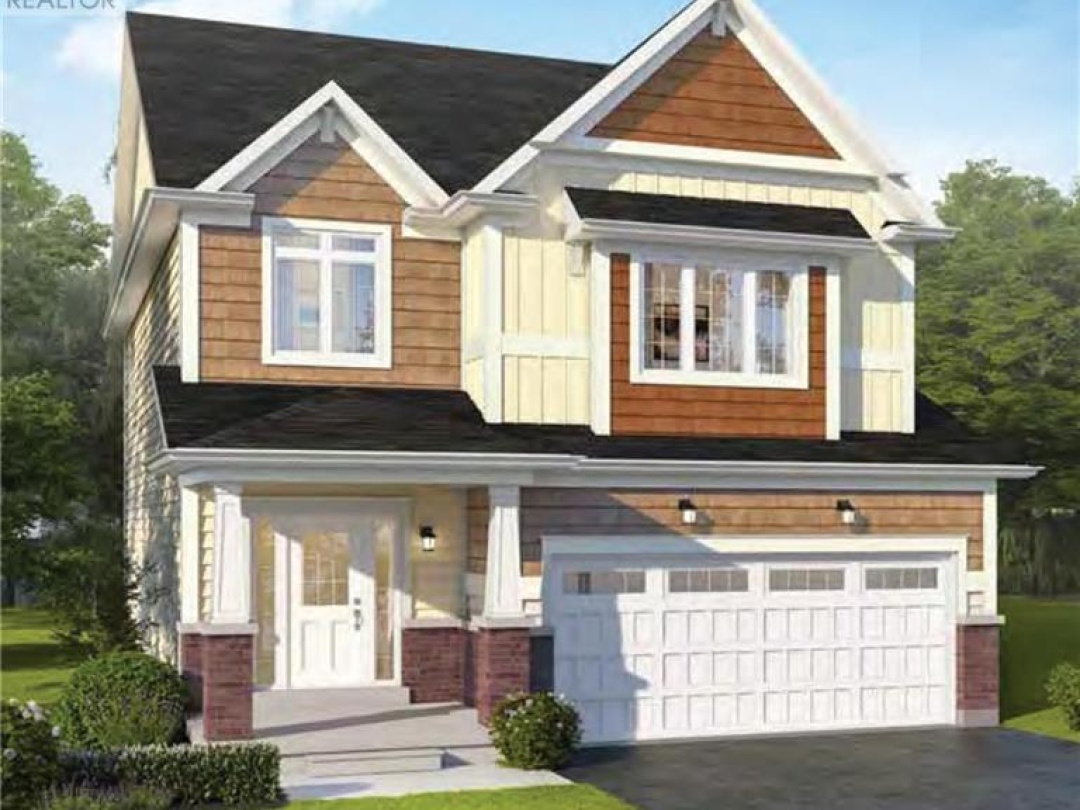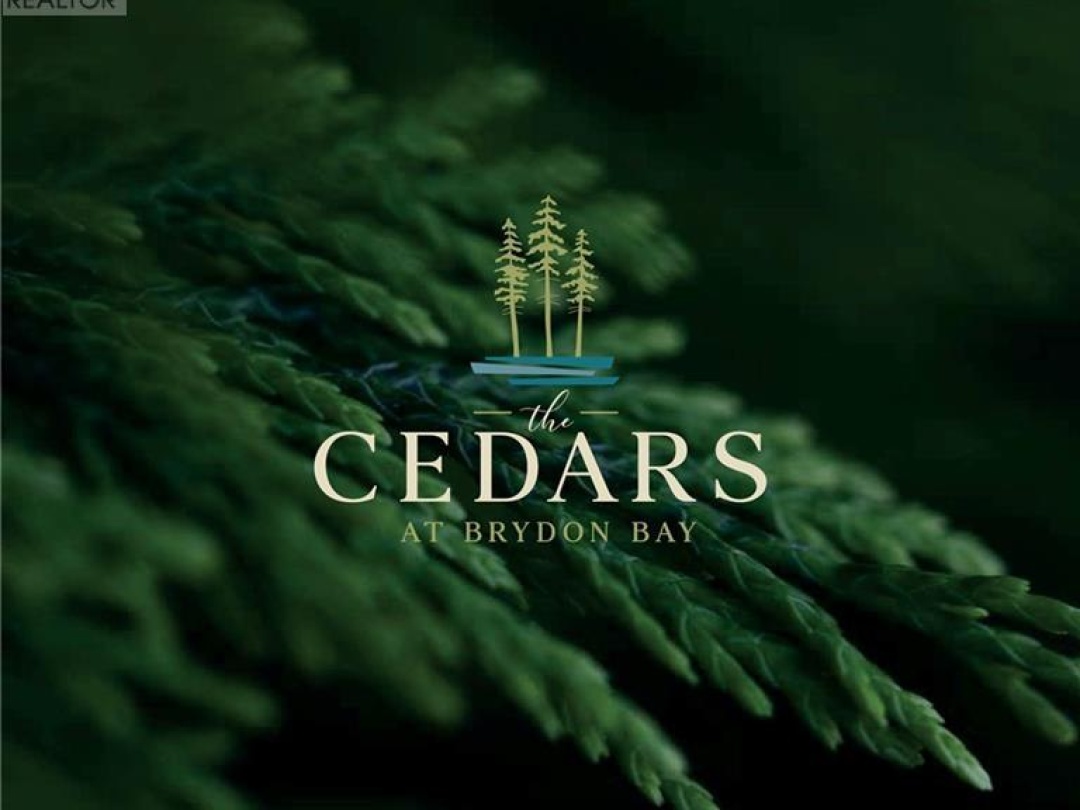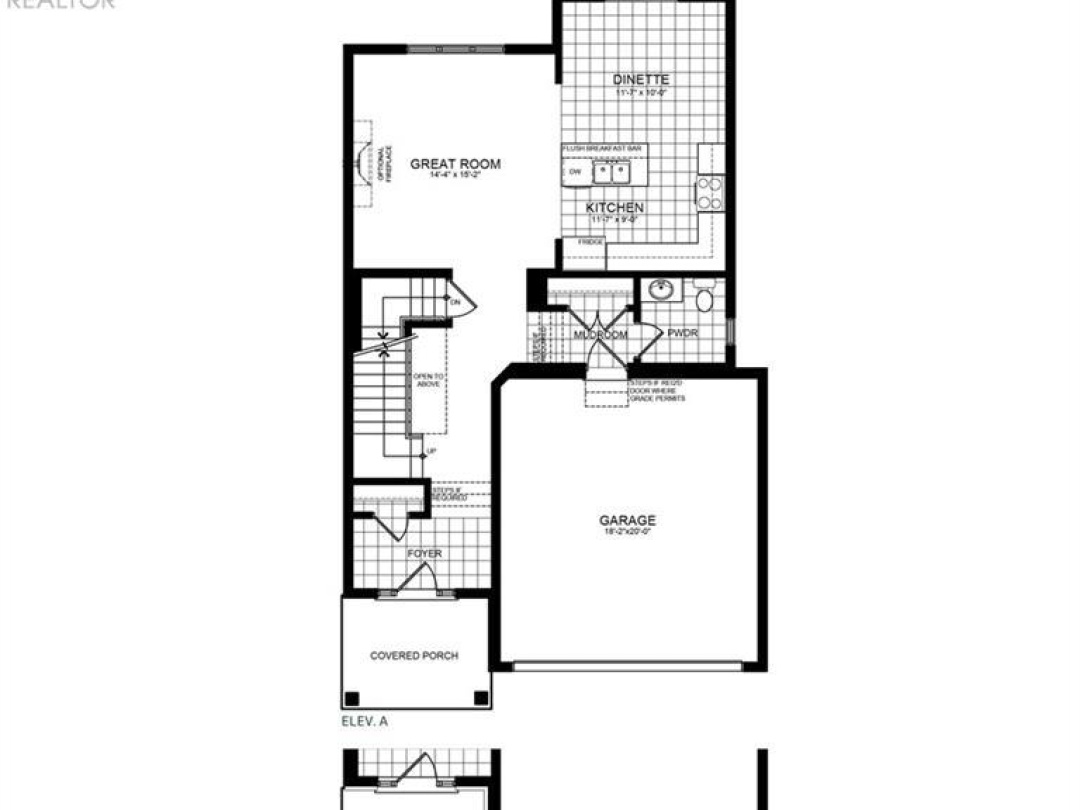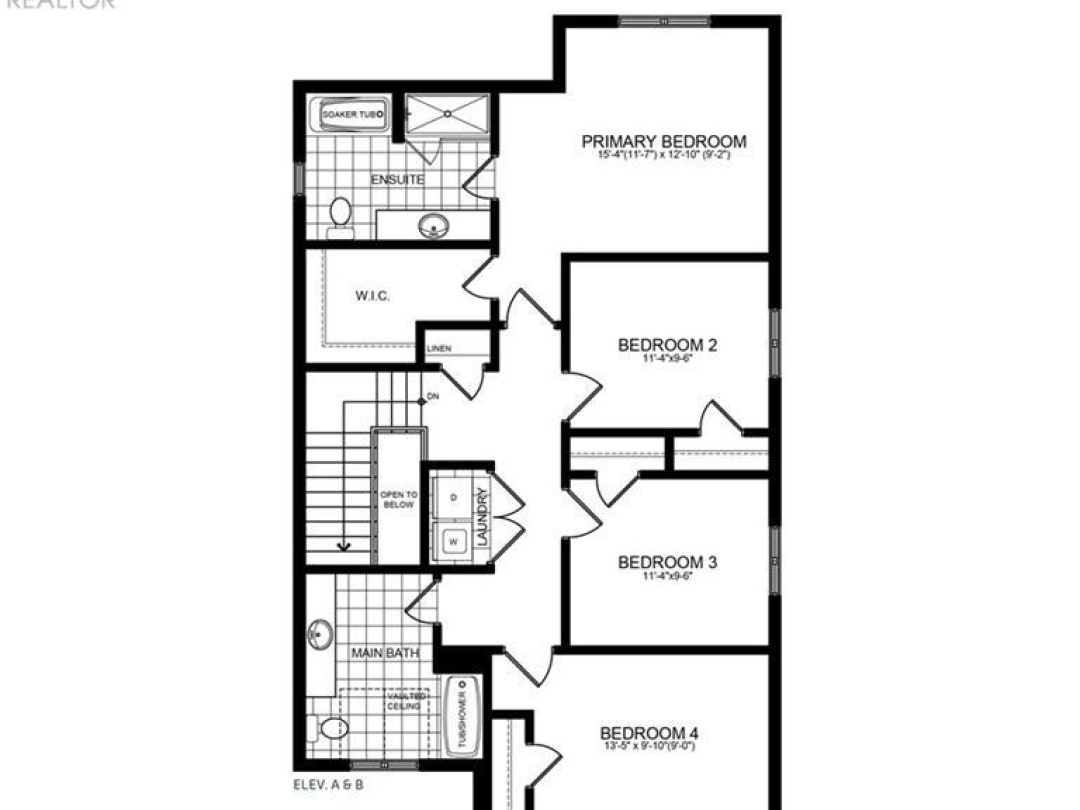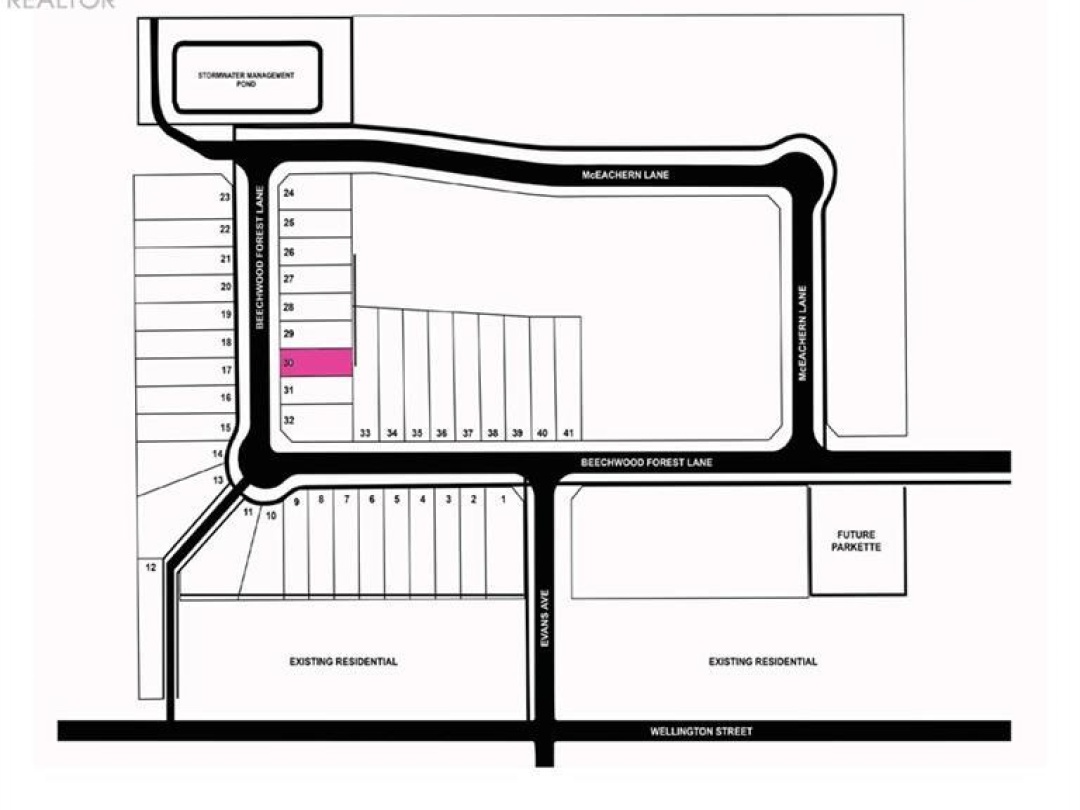Lot 30 Beechwood Forest Lane, Gravenhurst
Property Overview - House For sale
| Price | $ 949 000 | On the Market | 58 days |
|---|---|---|---|
| MLS® # | 40548531 | Type | House |
| Bedrooms | 4 Bed | Bathrooms | 3 Bath |
| Postal Code | P1P1A7 | ||
| Street | BEECHWOOD FOREST | Town/Area | Gravenhurst |
| Property Size | under 1/2 acre | Building Size | 2030 ft2 |
Welcome to your dream home! Nestled in the heart of Gravenhurst this charming 4 bedroom, 4 bathroom residence offers a perfect blend of modern convenience and timeless elegance. Brand New Home (Muskoka 3b Phase 1) Detach Home with just over 2000 sqf of living space plus unfinished basement. over 50 k worth of builder upgrades, 10 foot ceiling, quartz counter top and vinyl floor and many more. This beautiful under construction home could be what you are looking for. Do not miss the opportunity to get into Phase one of this great community. (id:20829)
| Size Total | under 1/2 acre |
|---|---|
| Size Frontage | 36 |
| Size Depth | 106 ft |
| Ownership Type | Freehold |
| Sewer | Municipal sewage system |
| Zoning Description | RES Gravenhurst - Zoning By-Laws |
Building Details
| Type | House |
|---|---|
| Stories | 2 |
| Property Type | Single Family |
| Bathrooms Total | 3 |
| Bedrooms Above Ground | 4 |
| Bedrooms Total | 4 |
| Architectural Style | 2 Level |
| Cooling Type | Central air conditioning |
| Exterior Finish | Vinyl siding |
| Half Bath Total | 1 |
| Heating Type | Forced air |
| Size Interior | 2030 ft2 |
| Utility Water | Municipal water |
Rooms
| Main level | Great room | 14'4'' x 15'2'' |
|---|---|---|
| Kitchen | 11'7'' x 9'0'' | |
| Dinette | 11'7'' x 10'0'' | |
| 2pc Bathroom | Measurements not available | |
| Mud room | Measurements not available | |
| Foyer | Measurements not available | |
| Great room | 14'4'' x 15'2'' | |
| Kitchen | 11'7'' x 9'0'' | |
| Dinette | 11'7'' x 10'0'' | |
| 2pc Bathroom | Measurements not available | |
| Foyer | Measurements not available | |
| Great room | 14'4'' x 15'2'' | |
| Kitchen | 11'7'' x 9'0'' | |
| Dinette | 11'7'' x 10'0'' | |
| 2pc Bathroom | Measurements not available | |
| Mud room | Measurements not available | |
| Foyer | Measurements not available | |
| Mud room | Measurements not available | |
| Second level | Bedroom | 11'4'' x 9'6'' |
| Bedroom | 13'5'' x 9'10'' | |
| 3pc Bathroom | Measurements not available | |
| Laundry room | Measurements not available | |
| Bedroom | 11'4'' x 9'6'' | |
| Full bathroom | Measurements not available | |
| Workshop | Measurements not available | |
| Primary Bedroom | 15'4'' x 12'10'' | |
| Primary Bedroom | 15'4'' x 12'10'' | |
| Laundry room | Measurements not available | |
| Workshop | Measurements not available | |
| Full bathroom | Measurements not available | |
| Bedroom | 11'4'' x 9'6'' | |
| Bedroom | 11'4'' x 9'6'' | |
| Bedroom | 13'5'' x 9'10'' | |
| 3pc Bathroom | Measurements not available | |
| Laundry room | Measurements not available | |
| Primary Bedroom | 15'4'' x 12'10'' | |
| Workshop | Measurements not available | |
| Full bathroom | Measurements not available | |
| Bedroom | 11'4'' x 9'6'' | |
| Bedroom | 11'4'' x 9'6'' | |
| Bedroom | 13'5'' x 9'10'' | |
| 3pc Bathroom | Measurements not available |
This listing of a Single Family property For sale is courtesy of Fady Rassam from HOMELIFE MIRACLE REALTY MISSISSAUGA
