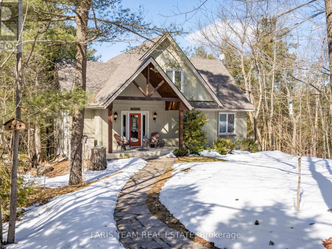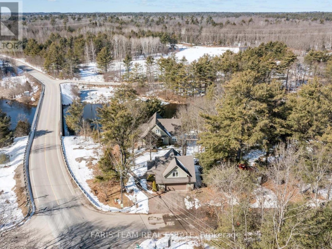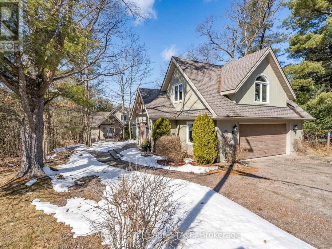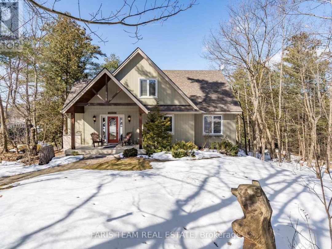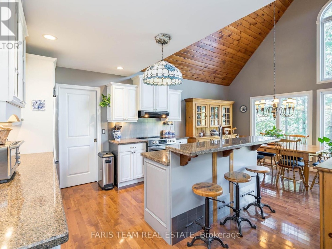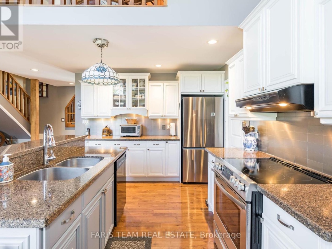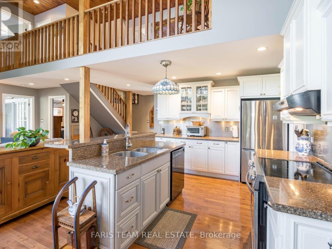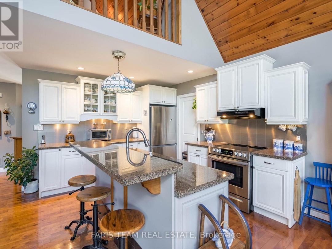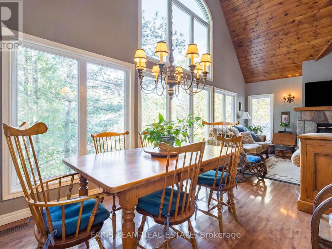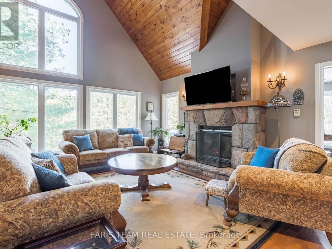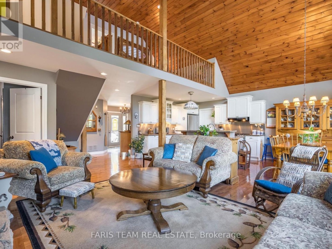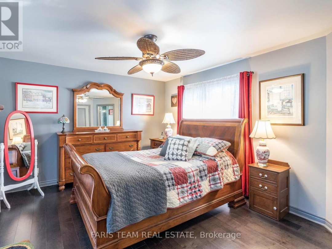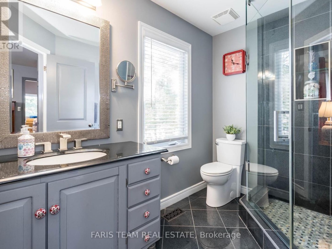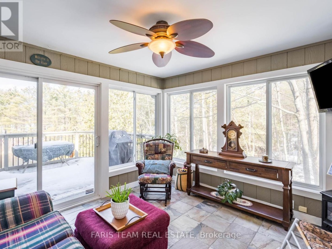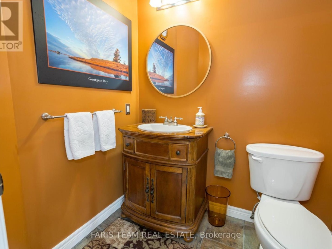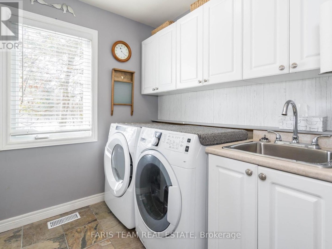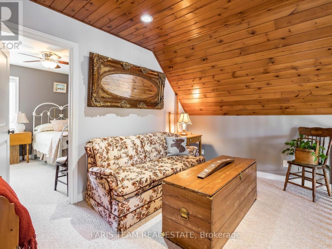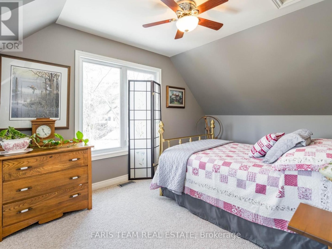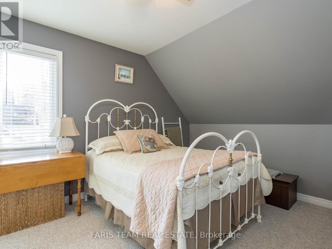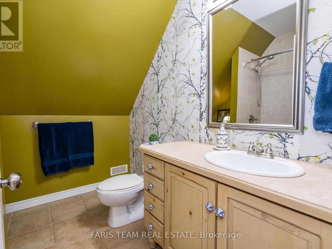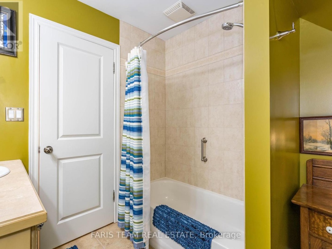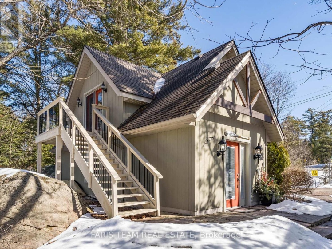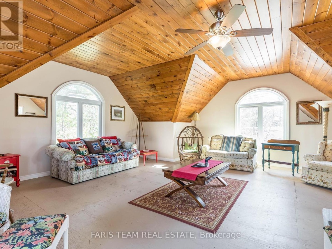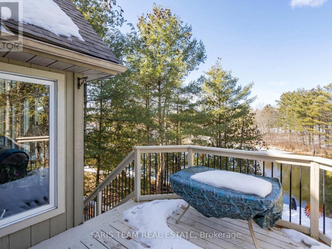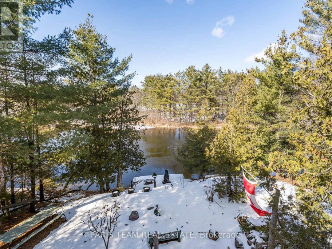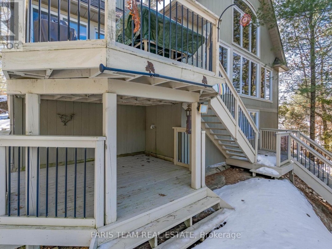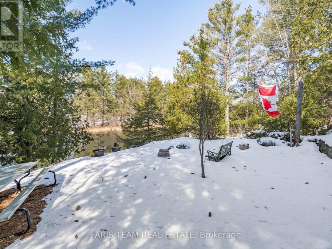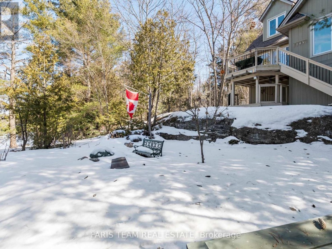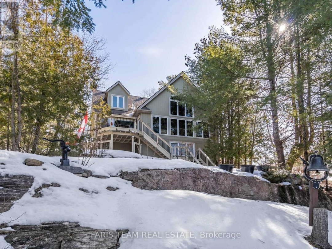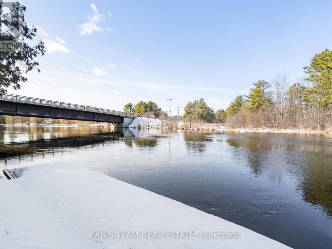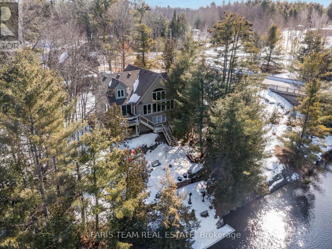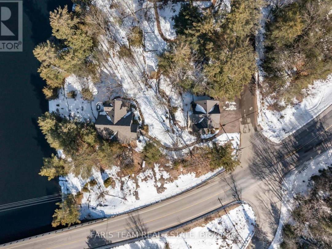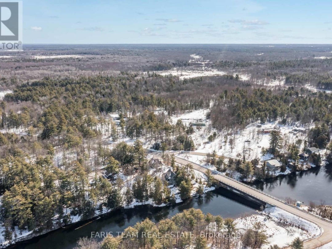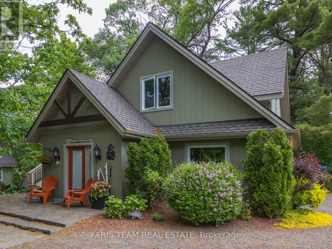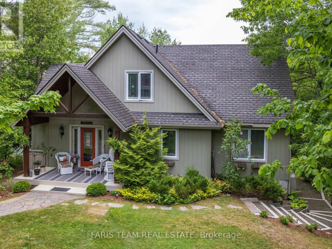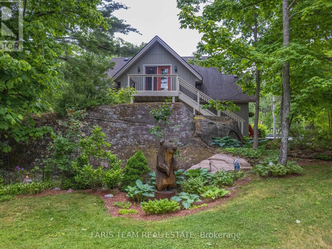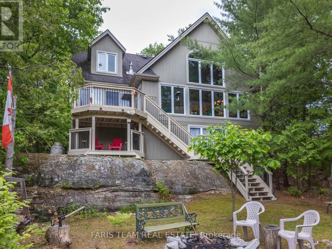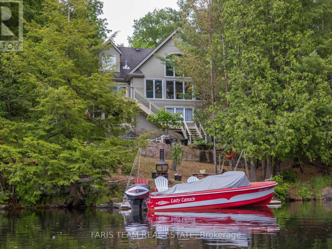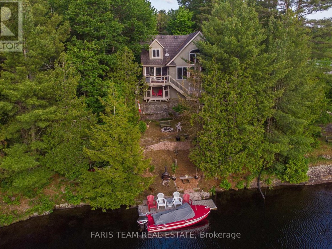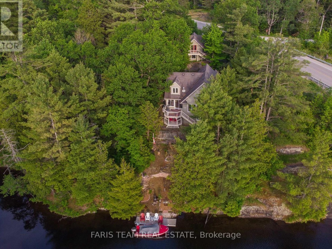1005 Laidlaw Ave, Severn
Property Overview - House For sale
| Price | $ 1 495 000 | On the Market | 57 days |
|---|---|---|---|
| MLS® # | S8106550 | Type | House |
| Bedrooms | 3 Bed | Bathrooms | 3 Bath |
| Postal Code | L0K2B0 | ||
| Street | Laidlaw | Town/Area | Severn |
| Property Size | 83 x 235 FT ; X Irreg. | Building Size | 0 ft2 |
Top 5 Reasons You Will Love This Home: 1) Immerse yourself in the best of both worlds by embracing the seamless blend of charm and comfort in this picturesque home 2) Step into stunning craftsmanship with this custom-built home, from the allure of a granite stone finished fireplace, chef's kitchen, and a Muskoka room, while windows frame breathtaking waterfront views 3) Nestled along the scenic Severn River, this idyllic haven grants access to 20 km of pristine waterways, inviting residents to indulge in aquatic activities, all made accessible by a maintenance-free dock 4) Impeccable landscaping boasting exposed granite, towering white pines, and a two-tiered deck accommodating a hot tub for soaking in the mesmerizing waterfront 5) Enhancing the allure of this property is a detached garage, complete with a finished loft, while being ideally situated near essential amenities, this southern Muskoka gem is on the border of Simcoe County, offering quick access for trips to Toronto. (id:20829)
| Size Total | 83 x 235 FT ; X Irreg. |
|---|---|
| Lot size | 83 x 235 FT ; X Irreg. |
| Ownership Type | Freehold |
| Sewer | Septic System |
Building Details
| Type | House |
|---|---|
| Stories | 2 |
| Property Type | Single Family |
| Bathrooms Total | 3 |
| Bedrooms Above Ground | 3 |
| Bedrooms Total | 3 |
| Heating Fuel | Propane |
| Heating Type | Forced air |
| Size Interior | 0 ft2 |
Rooms
| Main level | Great room | 5.38 m x 4.43 m |
|---|---|---|
| Laundry room | 2.77 m x 2.21 m | |
| Primary Bedroom | 5.24 m x 3.66 m | |
| Other | 3.49 m x 3.44 m | |
| Great room | 5.38 m x 4.43 m | |
| Kitchen | 6.29 m x 3.43 m | |
| Laundry room | 2.77 m x 2.21 m | |
| Primary Bedroom | 5.24 m x 3.66 m | |
| Other | 3.49 m x 3.44 m | |
| Kitchen | 6.29 m x 3.43 m | |
| Laundry room | 2.77 m x 2.21 m | |
| Primary Bedroom | 5.24 m x 3.66 m | |
| Other | 3.49 m x 3.44 m | |
| Great room | 5.38 m x 4.43 m | |
| Kitchen | 6.29 m x 3.43 m | |
| Second level | Bedroom | 4.47 m x 3.29 m |
| Bedroom | 5.82 m x 3.54 m | |
| Loft | 3.91 m x 2.86 m | |
| Loft | 3.91 m x 2.86 m | |
| Loft | 3.91 m x 2.86 m | |
| Bedroom | 5.82 m x 3.54 m | |
| Bedroom | 4.47 m x 3.29 m | |
| Bedroom | 4.47 m x 3.29 m | |
| Bedroom | 5.82 m x 3.54 m |
Video of 1005 Laidlaw Ave,
This listing of a Single Family property For sale is courtesy of Mark Faris from Faris Team Real Estate
