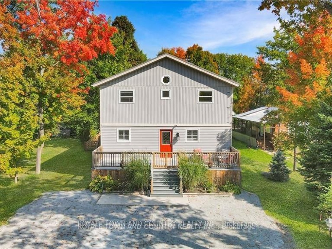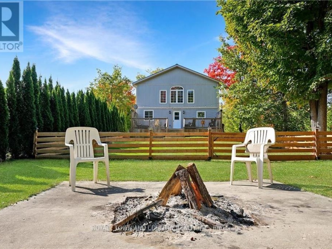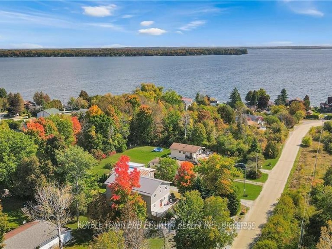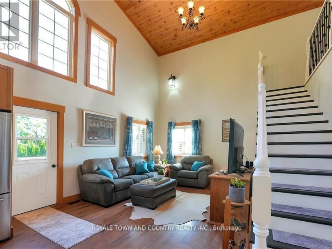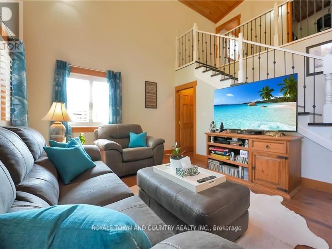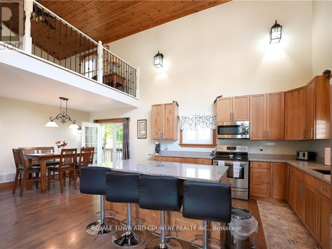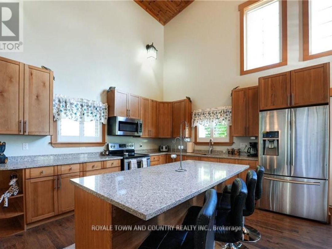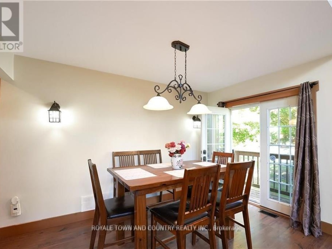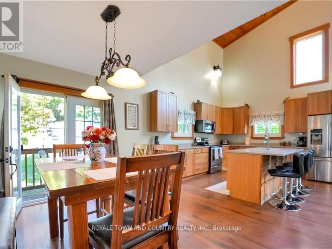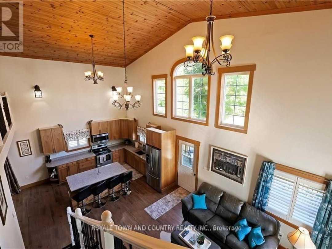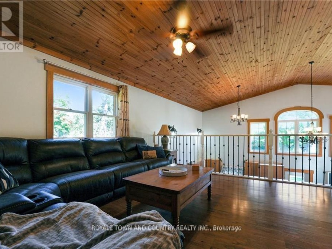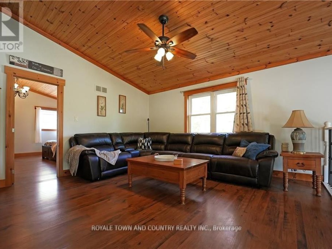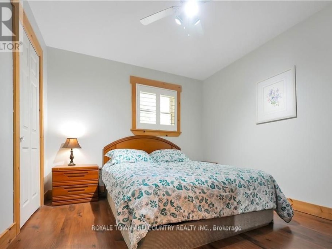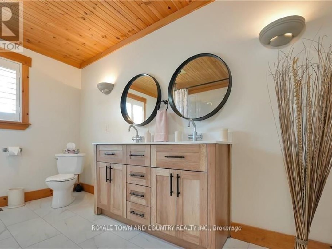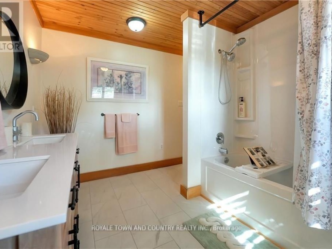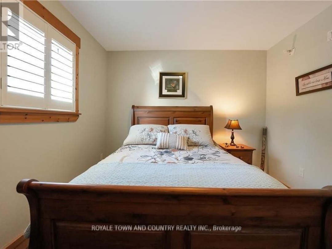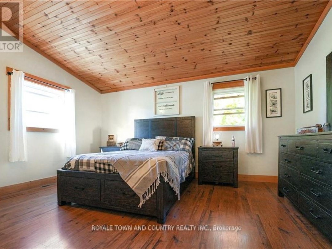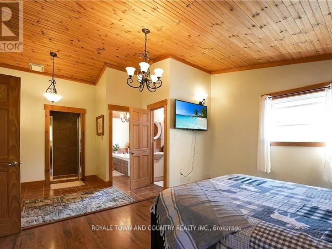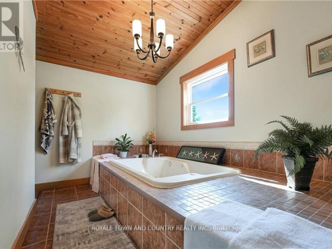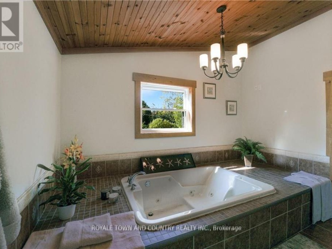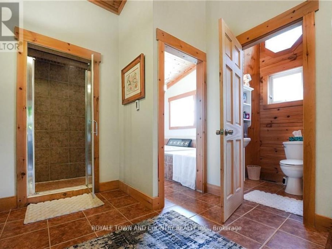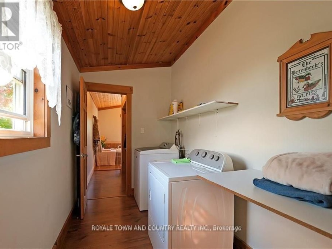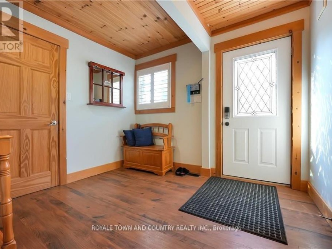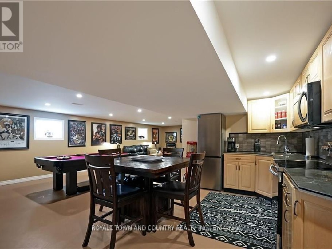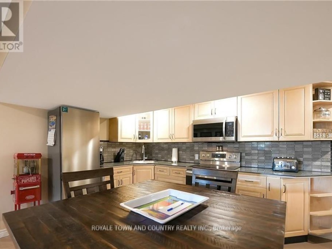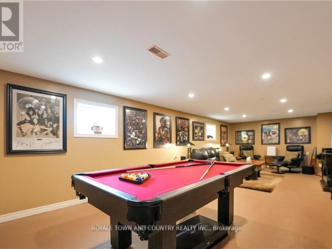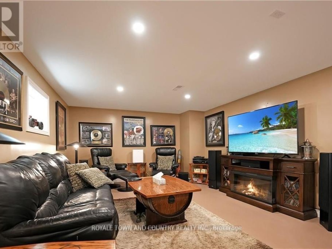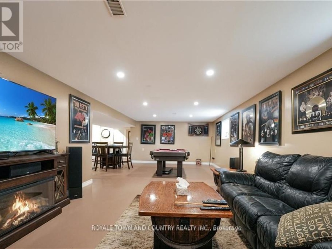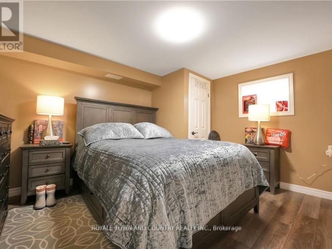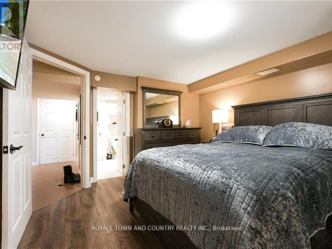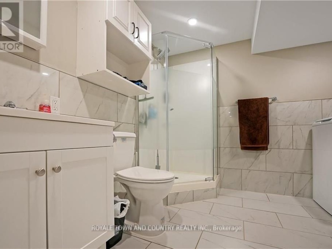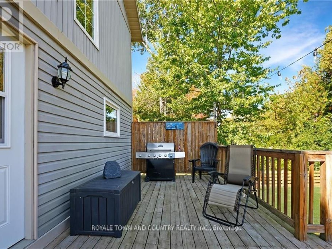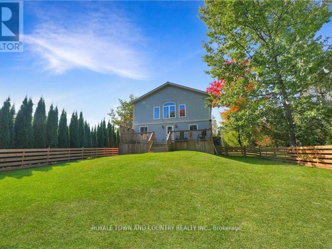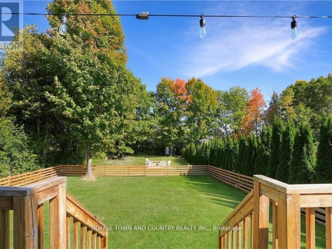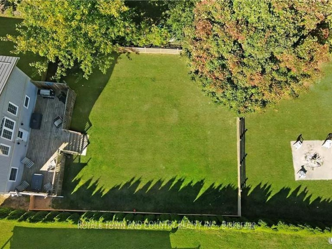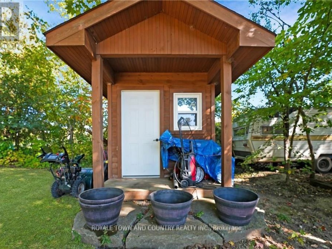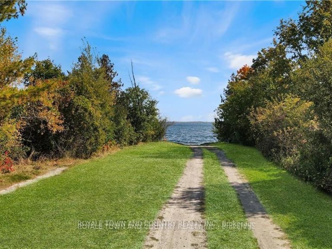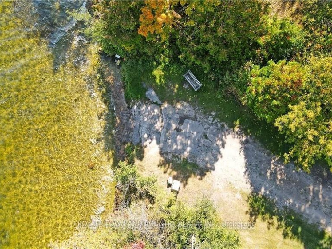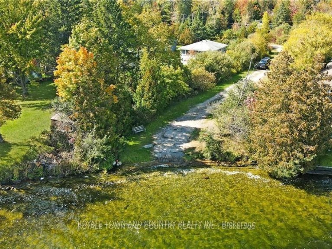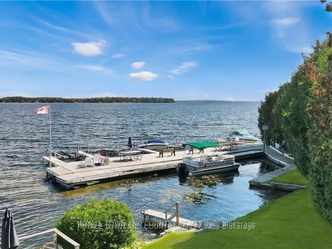9 Lakeview Cottage Rd, Kawartha Lakes
Property Overview - House For sale
| Price | $ 799 000 | On the Market | 3 days |
|---|---|---|---|
| MLS® # | X8093562 | Type | House |
| Bedrooms | 5 Bed | Bathrooms | 3 Bath |
| Postal Code | K0M2B0 | ||
| Street | Lakeview Cottage | Town/Area | Kawartha Lakes |
| Property Size | 50 x 232.93 FT | Building Size | 0 ft2 |
Attention Recreational Property Investors , or Large Families!!This Multi-Family Waterfront Community Home Is Situated By One Of Kawartha Lakes Most Prestigious Balsam Lake! You Can Enjoy Waterfront Lifestyle & All It Has To Offer with public access to Boat Launches, Community Waterfront Parks, Swim Areas, minutes away from Balsam Lake Provincial Park .This Incredible Home Boasts Over 4,000sqft. Of Living Space, Vaulted Pine Ceilings, Stainless Steel Appliances, New Quartz Countertops (2023), W/Island, 5 Bedrooms, 3 Bath, Loft, 2 Kitchens, 2 Laundry Rooms W/Incredible In-Law Suite, Which Was Completed In 2023! New Heat Exchanger (2022), Steel Roof With Leaf Gutters (2021), Shutters (2022), Sump Pump Back Up Battery (2023), Water Softener (2022), Pantry (2021)Main Floor Bathroom (2023), Gravel Driveway(2023), Wooden Fenced in Yard (2022)Trees This Home Has To Be Seen!
Extras
Directions to Property: NORTH ON CTY RD 48 (PORTAGE RD), TO PARKSIDE RD, TO BALSAM LAKE DRIVE TO LAKEVIEW COTTAGE RD. AT#9. Cross St: Balsam Lake Dr/Lakeview Cottage Rd. (id:20829)| Size Total | 50 x 232.93 FT |
|---|---|
| Lot size | 50 x 232.93 FT |
| Ownership Type | Freehold |
| Sewer | Septic System |
Building Details
| Type | House |
|---|---|
| Stories | 2 |
| Property Type | Single Family |
| Bathrooms Total | 3 |
| Bedrooms Above Ground | 5 |
| Bedrooms Total | 5 |
| Exterior Finish | Vinyl siding |
| Heating Fuel | Propane |
| Heating Type | Forced air |
| Size Interior | 0 ft2 |
Rooms
| Lower level | Bedroom | 2.74 m x 3.96 m |
|---|---|---|
| Living room | 9.45 m x 6.71 m | |
| Bedroom | 2.74 m x 3.96 m | |
| Bedroom | 2.74 m x 3.96 m | |
| Kitchen | 6.2 m x 3.07 m | |
| Bedroom | 2.74 m x 3.96 m | |
| Living room | 9.45 m x 6.71 m | |
| Kitchen | 6.2 m x 3.07 m | |
| Living room | 9.45 m x 6.71 m | |
| Living room | 9.45 m x 6.71 m | |
| Kitchen | 6.2 m x 3.07 m | |
| Kitchen | 6.2 m x 3.07 m | |
| Living room | 9.45 m x 6.71 m | |
| Bedroom | 2.74 m x 3.96 m | |
| Kitchen | 6.2 m x 3.07 m | |
| Main level | Living room | 4.98 m x 4.67 m |
| Kitchen | 4.67 m x 3.86 m | |
| Bedroom 3 | 3.63 m x 3.05 m | |
| Bedroom 2 | 3.63 m x 3.05 m | |
| Bedroom | 3.63 m x 3.05 m | |
| Living room | 4.98 m x 4.67 m | |
| Dining room | 4.98 m x 2.46 m | |
| Kitchen | 4.67 m x 3.86 m | |
| Bedroom | 3.63 m x 3.05 m | |
| Bedroom 2 | 3.63 m x 3.05 m | |
| Bedroom 3 | 3.63 m x 3.05 m | |
| Living room | 4.98 m x 4.67 m | |
| Dining room | 4.98 m x 2.46 m | |
| Kitchen | 4.67 m x 3.86 m | |
| Bedroom | 3.63 m x 3.05 m | |
| Bedroom 2 | 3.63 m x 3.05 m | |
| Bedroom 3 | 3.63 m x 3.05 m | |
| Living room | 4.98 m x 4.67 m | |
| Dining room | 4.98 m x 2.46 m | |
| Kitchen | 4.67 m x 3.86 m | |
| Bedroom | 3.63 m x 3.05 m | |
| Bedroom 2 | 3.63 m x 3.05 m | |
| Bedroom 3 | 3.63 m x 3.05 m | |
| Bedroom 2 | 3.63 m x 3.05 m | |
| Bedroom | 3.63 m x 3.05 m | |
| Kitchen | 4.67 m x 3.86 m | |
| Dining room | 4.98 m x 2.46 m | |
| Living room | 4.98 m x 4.67 m | |
| Dining room | 4.98 m x 2.46 m | |
| Bedroom 3 | 3.63 m x 3.05 m | |
| Second level | Den | 4.75 m x 3.28 m |
| Den | 4.75 m x 3.28 m | |
| Bedroom 4 | 6.1 m x 4.88 m | |
| Den | 4.75 m x 3.28 m | |
| Loft | 4.52 m x 4.11 m | |
| Loft | 4.52 m x 4.11 m | |
| Bedroom 4 | 6.1 m x 4.88 m | |
| Loft | 4.52 m x 4.11 m | |
| Bedroom 4 | 6.1 m x 4.88 m | |
| Den | 4.75 m x 3.28 m | |
| Loft | 4.52 m x 4.11 m | |
| Bedroom 4 | 6.1 m x 4.88 m | |
| Loft | 4.52 m x 4.11 m | |
| Den | 4.75 m x 3.28 m | |
| Bedroom 4 | 6.1 m x 4.88 m |
Video of 9 Lakeview Cottage Rd,
This listing of a Single Family property For sale is courtesy of Jami Joy from Royale Town And Country Realty Inc
