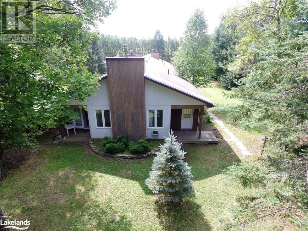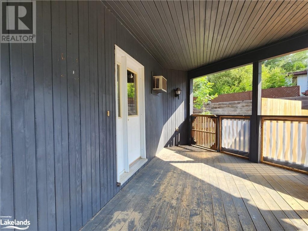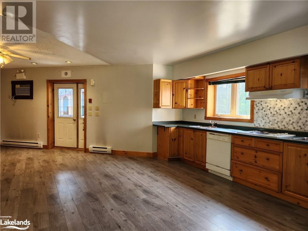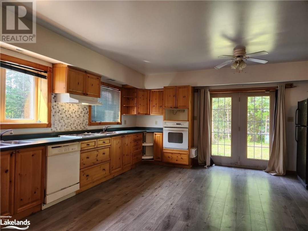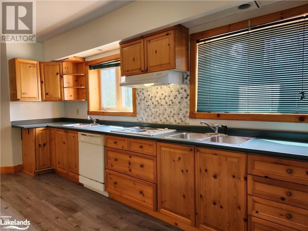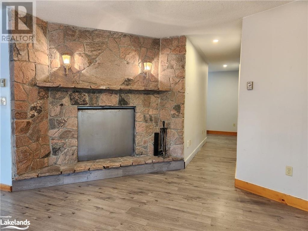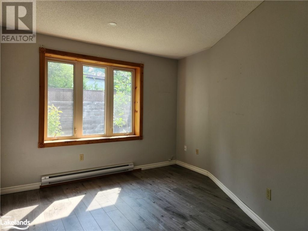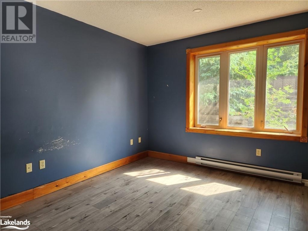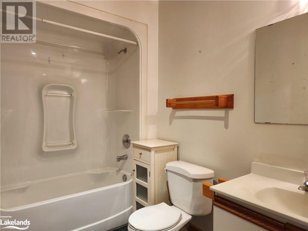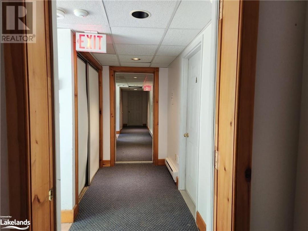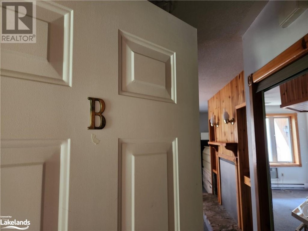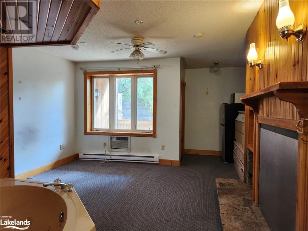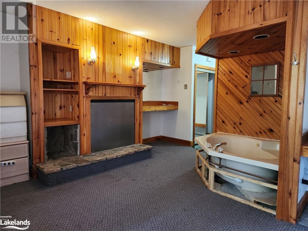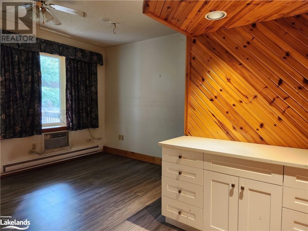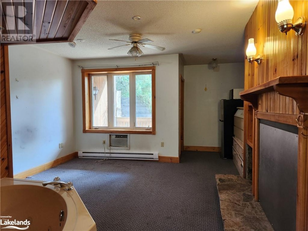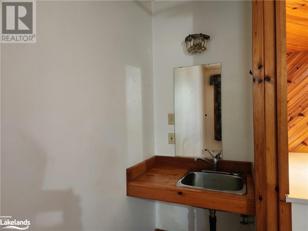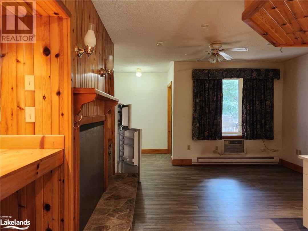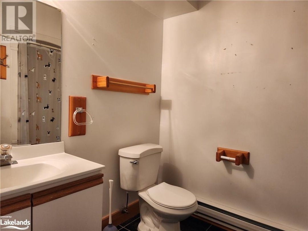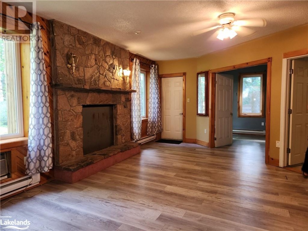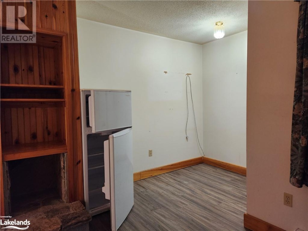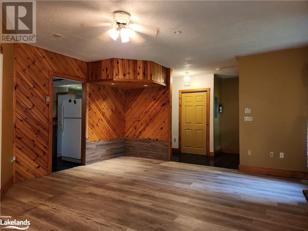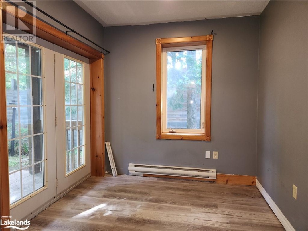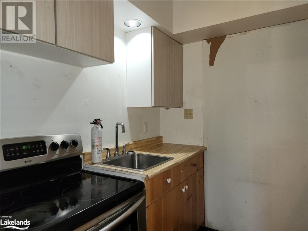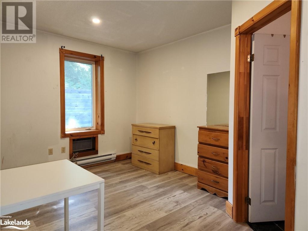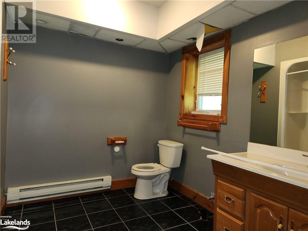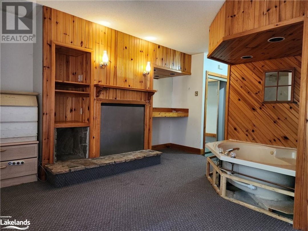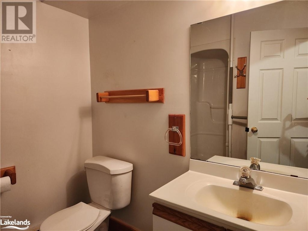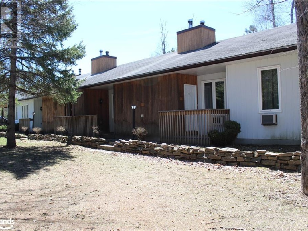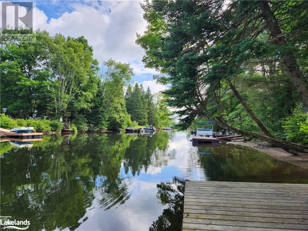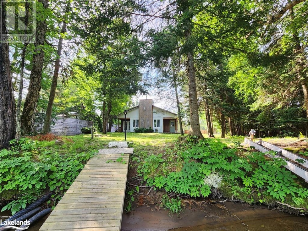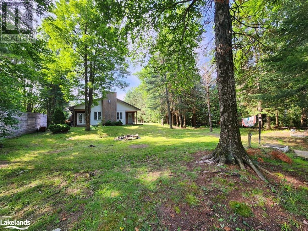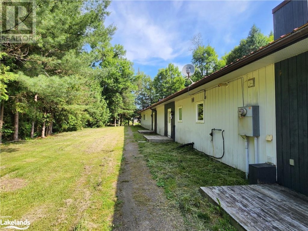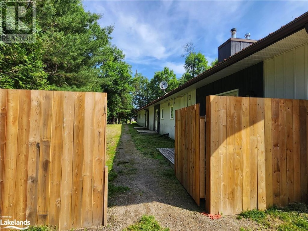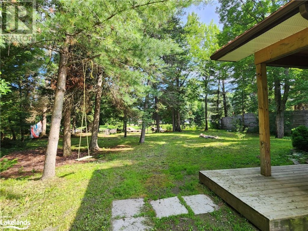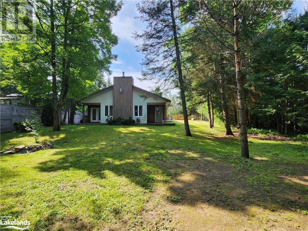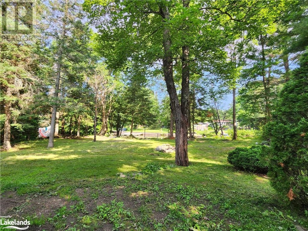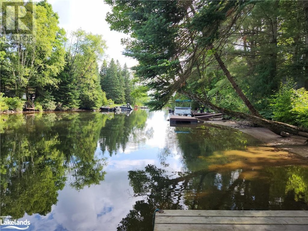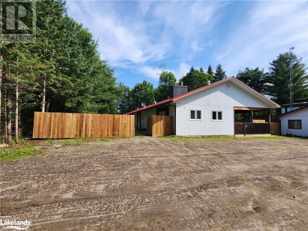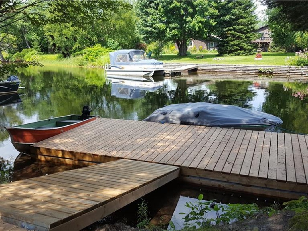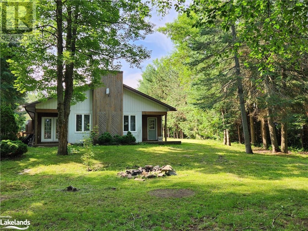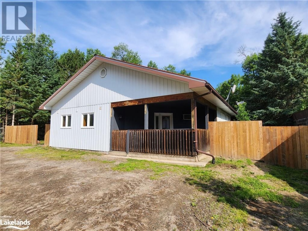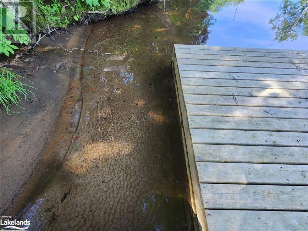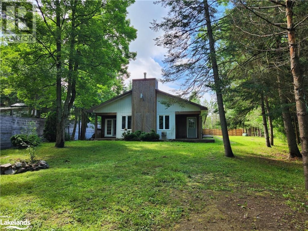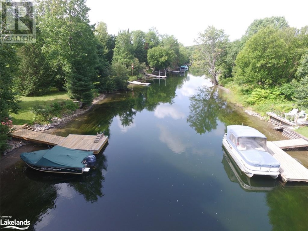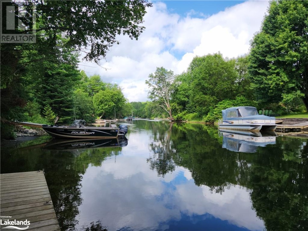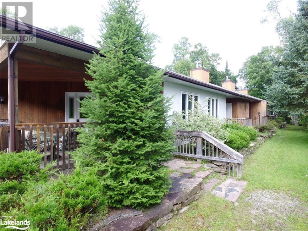1613A Hunter Creek Road, Gull River
Property Overview - House For sale
| Price | $ 679 000 | On the Market | 61 days |
|---|---|---|---|
| MLS® # | 40545097 | Type | House |
| Bedrooms | 8 Bed | Bathrooms | 9 Bath |
| Waterfront | Gull River | Postal Code | K0M2K0 |
| Street | HUNTER CREEK | Town/Area | Minden |
| Property Size | 0.671 ac|under 1/2 acre | Building Size | 4013 ft2 |
This property is made for families. 6 individual rooms, each with it's own bathroom and kitchenette area, along with a large kitchen for everyone to come together. Excellent waterfront on Gull River - boat, float or swim. The river leads into one of Haliburton County's premiere lakes - Gull Lake. The main building offers two 2-bdrm. units, one on each end, one 1-bdrm. unit, and 3 bachelor units - all with their own decks/entrances. New metal roof, over 4,000 sq. ft. of residence, year round, and ready for families to make memories. This property must be seen to get the full picture of it's potential. On the South end of the Haliburton Highlands tourist area for quick and easy access from your home. (id:20829)
| Waterfront Type | Waterfront on river |
|---|---|
| Waterfront | Gull River |
| Size Total | 0.671 ac|under 1/2 acre |
| Size Frontage | 102 |
| Lot size | 0.671 |
| Ownership Type | Freehold |
| Sewer | Septic System |
| Zoning Description | SR |
Building Details
| Type | House |
|---|---|
| Stories | 1 |
| Property Type | Single Family |
| Bathrooms Total | 9 |
| Bedrooms Above Ground | 8 |
| Bedrooms Total | 8 |
| Architectural Style | Bungalow |
| Cooling Type | Window air conditioner |
| Exterior Finish | Wood |
| Half Bath Total | 3 |
| Heating Fuel | Electric |
| Heating Type | Baseboard heaters |
| Size Interior | 4013 ft2 |
| Utility Water | Lake/River Water Intake |
Rooms
| Main level | 2pc Bathroom | 6'11'' x 7'0'' |
|---|---|---|
| Foyer | 7'5'' x 8'10'' | |
| Foyer | 9'5'' x 6'0'' | |
| Dining room | 12'1'' x 8'0'' | |
| Kitchen | 10'6'' x 11'5'' | |
| 4pc Bathroom | 11'5'' x 15'1'' | |
| Kitchen | 7'8'' x 7'1'' | |
| Laundry room | 5'11'' x 7'4'' | |
| 2pc Bathroom | 2'3'' x 3'1'' | |
| 2pc Bathroom | 3'0'' x 9'11'' | |
| 4pc Bathroom | 11'6'' x 15'0'' | |
| Bedroom | 10'0'' x 10'2'' | |
| Bedroom | 14'0'' x 10'2'' | |
| Dining room | 11'8'' x 9'11'' | |
| Living room | 18'6'' x 18'6'' | |
| Bedroom | 12'6'' x 11'5'' | |
| Living room | 11'2'' x 14'10'' | |
| 4pc Bathroom | 6'1'' x 8'11'' | |
| Bedroom | 14'3'' x 15'1'' | |
| 3pc Bathroom | 9'11'' x 8'3'' | |
| Bedroom | 8'0'' x 11'0'' | |
| 3pc Bathroom | 8'9'' x 6'6'' | |
| Bedroom | 15'9'' x 12'2'' | |
| Bedroom | 14'1'' x 15'0'' | |
| Bedroom | 25'7'' x 15'0'' | |
| 4pc Bathroom | 9'8'' x 9'3'' | |
| Foyer | 13'0'' x 6'0'' | |
| Kitchen | 17'11'' x 6'0'' | |
| 2pc Bathroom | 6'11'' x 7'0'' | |
| Foyer | 7'5'' x 8'10'' | |
| Foyer | 9'5'' x 6'0'' | |
| Dining room | 12'1'' x 8'0'' | |
| Kitchen | 10'6'' x 11'5'' | |
| 4pc Bathroom | 11'5'' x 15'1'' | |
| Kitchen | 7'8'' x 7'1'' | |
| Laundry room | 5'11'' x 7'4'' | |
| 2pc Bathroom | 2'3'' x 3'1'' | |
| 2pc Bathroom | 3'0'' x 9'11'' | |
| 4pc Bathroom | 11'6'' x 15'0'' | |
| Bedroom | 10'0'' x 10'2'' | |
| Bedroom | 14'0'' x 10'2'' | |
| Dining room | 11'8'' x 9'11'' | |
| Living room | 18'6'' x 18'6'' | |
| Bedroom | 12'6'' x 11'5'' | |
| Living room | 11'2'' x 14'10'' | |
| 4pc Bathroom | 6'1'' x 8'11'' | |
| Bedroom | 14'3'' x 15'1'' | |
| 3pc Bathroom | 9'11'' x 8'3'' | |
| Bedroom | 8'0'' x 11'0'' | |
| 3pc Bathroom | 8'9'' x 6'6'' | |
| Bedroom | 15'9'' x 12'2'' | |
| Bedroom | 14'1'' x 15'0'' | |
| Bedroom | 25'7'' x 15'0'' | |
| 4pc Bathroom | 9'8'' x 9'3'' | |
| Foyer | 13'0'' x 6'0'' | |
| Kitchen | 17'11'' x 6'0'' |
This listing of a Single Family property For sale is courtesy of Terry Carr from Remax Professionals North Brokerage Minden
