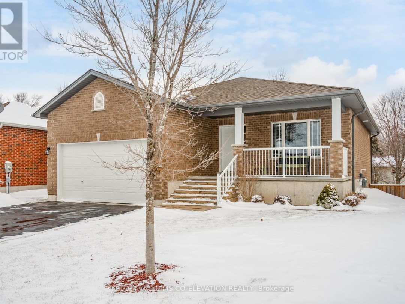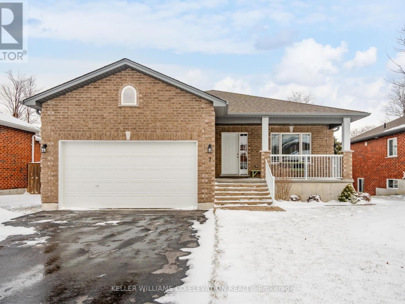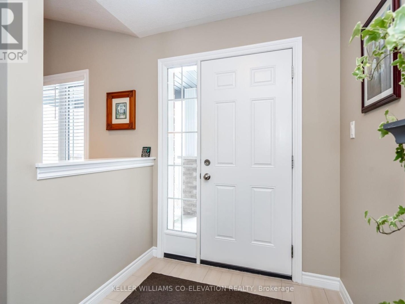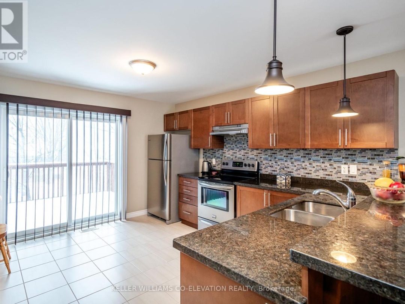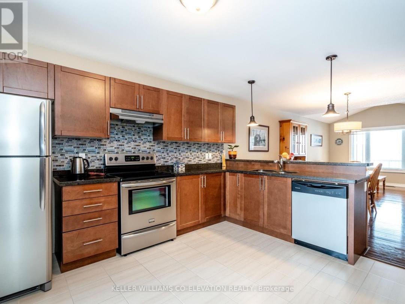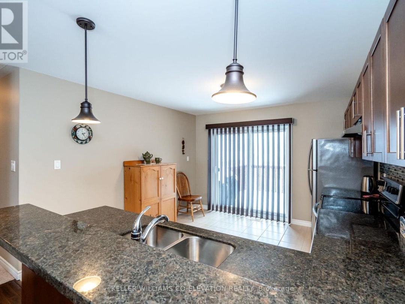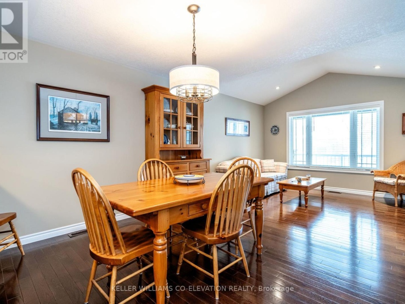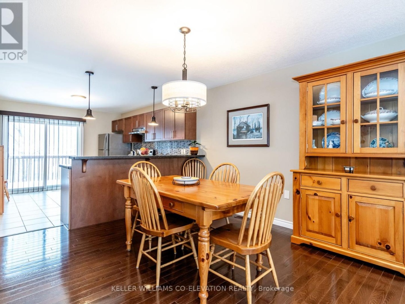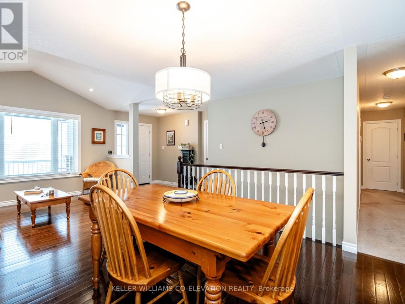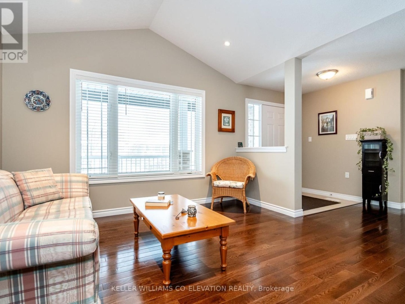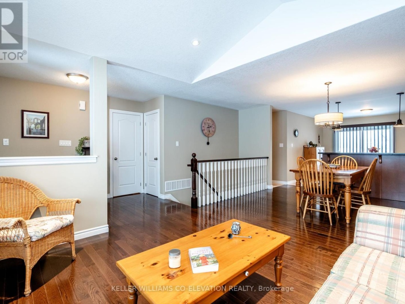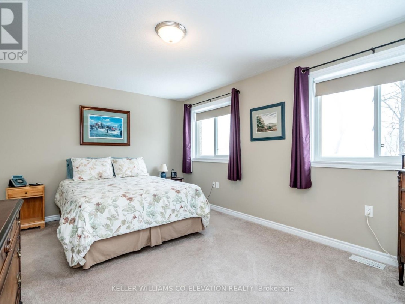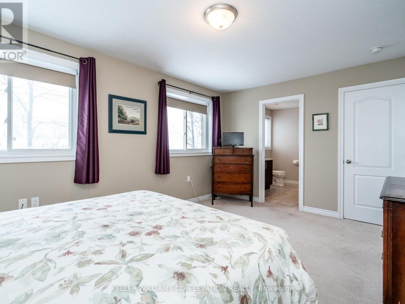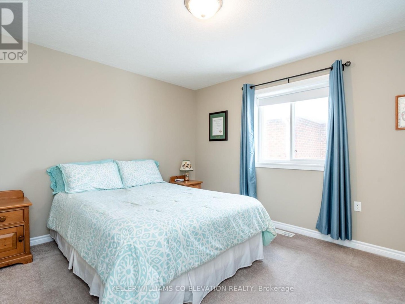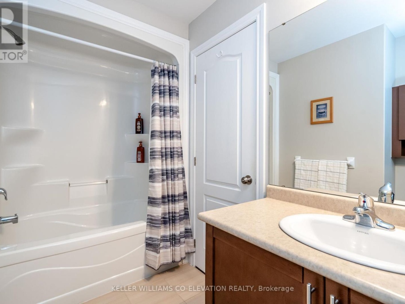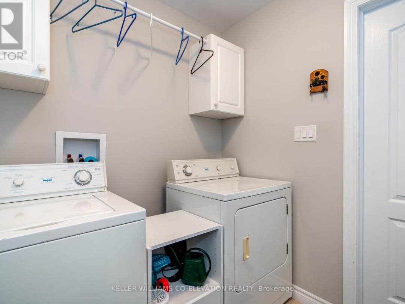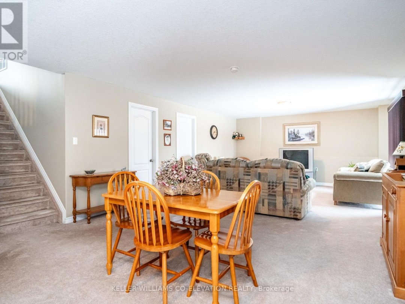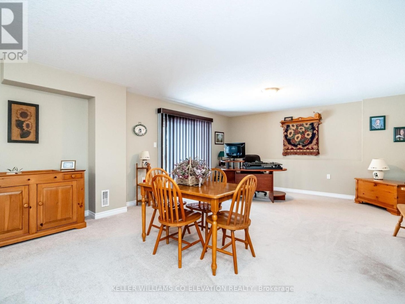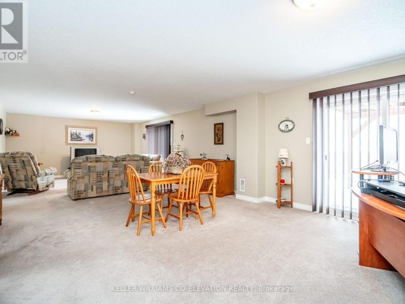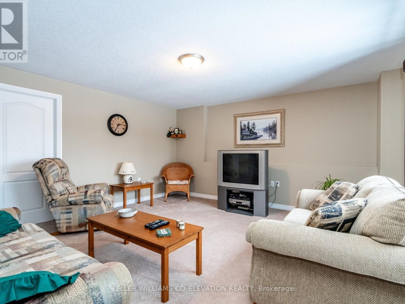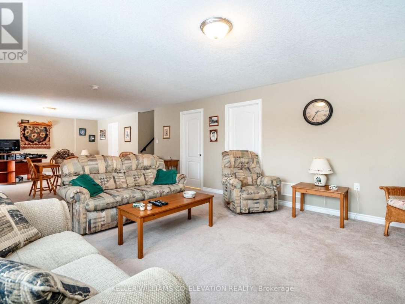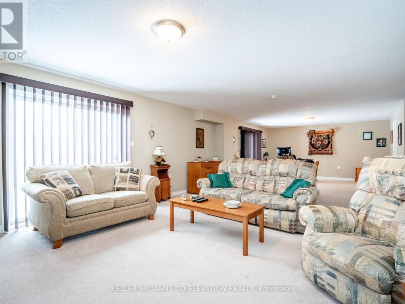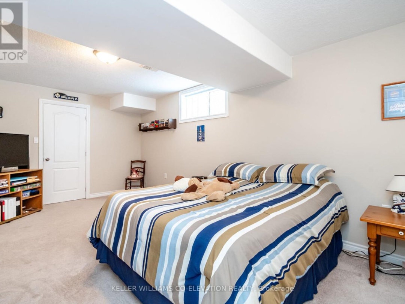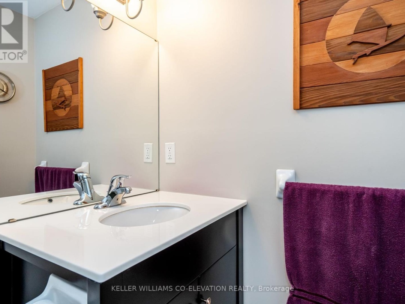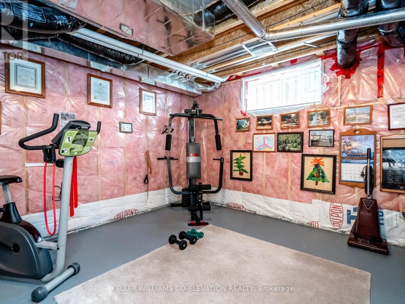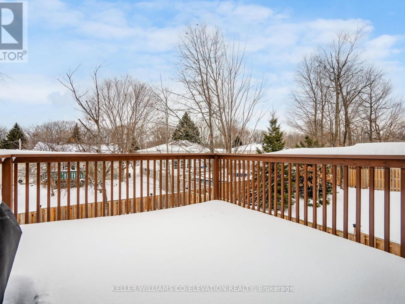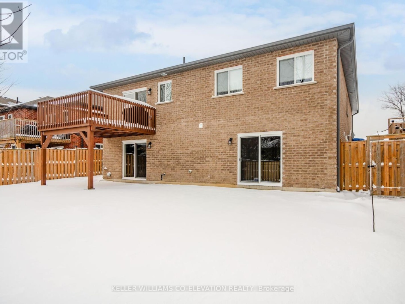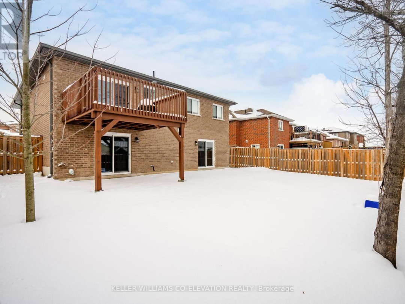7 Sheppard Dr, Tay
Property Overview - House For sale
| Price | $ 799 900 | On the Market | 60 days |
|---|---|---|---|
| MLS® # | S8074310 | Type | House |
| Bedrooms | 3 Bed | Bathrooms | 3 Bath |
| Postal Code | L0K2A0 | ||
| Street | Sheppard | Town/Area | Tay |
| Property Size | 54 x 112 FT | Building Size | 0 ft2 |
Experience Pride Of Ownership In This Beautiful, All-Brick Bungalow With Walk-Out, Nestled In A Desirable Neighborhood. The Main Floor Features A Spacious Primary Bedroom With A Large 3 Piece Ensuite, A Second Large Bedroom, And 4 Piece Main Bathroom. The Open-Concept Layout Is Highlighted By A Generous Kitchen With A Raised Deck, Living Room With Cathedral Ceiling And Pot Lights, Dining Area, Main Floor Laundry And Convenient Garage Access. The Well-Lit Basement Offers A Large Third Bedroom, Walk-In Closet, 4 Piece Bathroom, And A Sizable Family Room. Step Outside Through Walkout Doors To A Stone Patio And A Fully Fenced Yard, Creating An Ideal Space To Savor Beautiful Summer Days. All Of This Is Enhanced By Your Close Proximity To Schools, Highways, Georgian Bay, Tay Shore Trail, And More. Your Search Ends Here! (id:20829)
| Size Total | 54 x 112 FT |
|---|---|
| Lot size | 54 x 112 FT |
| Ownership Type | Freehold |
Building Details
| Type | House |
|---|---|
| Stories | 1 |
| Property Type | Single Family |
| Bathrooms Total | 3 |
| Bedrooms Above Ground | 2 |
| Bedrooms Below Ground | 1 |
| Bedrooms Total | 3 |
| Architectural Style | Bungalow |
| Cooling Type | Central air conditioning |
| Exterior Finish | Brick |
| Heating Fuel | Natural gas |
| Heating Type | Forced air |
| Size Interior | 0 ft2 |
Rooms
| Basement | Recreational, Games room | 10.95 m x 4.9 m |
|---|---|---|
| Recreational, Games room | 10.95 m x 4.9 m | |
| Bedroom | 5.82 m x 3.51 m | |
| Recreational, Games room | 10.95 m x 4.9 m | |
| Bedroom | 5.82 m x 3.51 m | |
| Recreational, Games room | 10.95 m x 4.9 m | |
| Bedroom | 5.82 m x 3.51 m | |
| Bedroom | 5.82 m x 3.51 m | |
| Main level | Living room | 3.78 m x 2.92 m |
| Bedroom | 3.94 m x 3.66 m | |
| Primary Bedroom | 4.9 m x 3.53 m | |
| Laundry room | 2.24 m x 2.06 m | |
| Kitchen | 3.68 m x 3.63 m | |
| Dining room | 4.11 m x 3.66 m | |
| Living room | 3.78 m x 2.92 m | |
| Foyer | 2.95 m x 1.75 m | |
| Foyer | 2.95 m x 1.75 m | |
| Bedroom | 3.94 m x 3.66 m | |
| Primary Bedroom | 4.9 m x 3.53 m | |
| Laundry room | 2.24 m x 2.06 m | |
| Kitchen | 3.68 m x 3.63 m | |
| Dining room | 4.11 m x 3.66 m | |
| Primary Bedroom | 4.9 m x 3.53 m | |
| Foyer | 2.95 m x 1.75 m | |
| Living room | 3.78 m x 2.92 m | |
| Dining room | 4.11 m x 3.66 m | |
| Bedroom | 3.94 m x 3.66 m | |
| Primary Bedroom | 4.9 m x 3.53 m | |
| Laundry room | 2.24 m x 2.06 m | |
| Kitchen | 3.68 m x 3.63 m | |
| Dining room | 4.11 m x 3.66 m | |
| Living room | 3.78 m x 2.92 m | |
| Foyer | 2.95 m x 1.75 m | |
| Kitchen | 3.68 m x 3.63 m | |
| Laundry room | 2.24 m x 2.06 m | |
| Bedroom | 3.94 m x 3.66 m |
Video of 7 Sheppard Dr,
This listing of a Single Family property For sale is courtesy of Lorraine Jordan from Keller Williams Coelevation Realty
