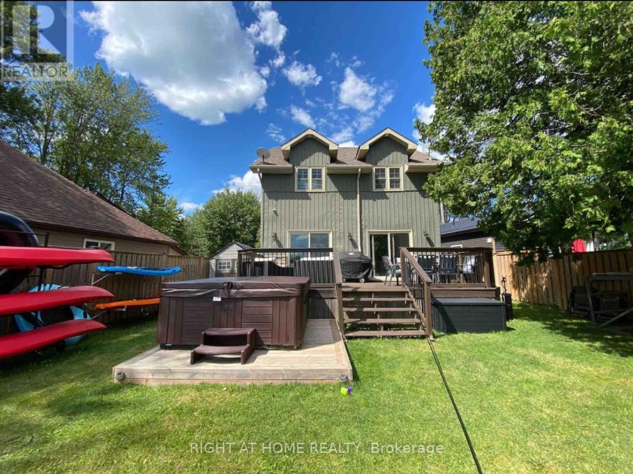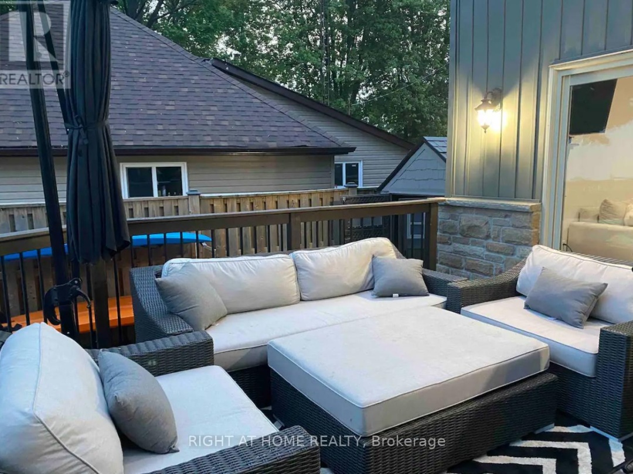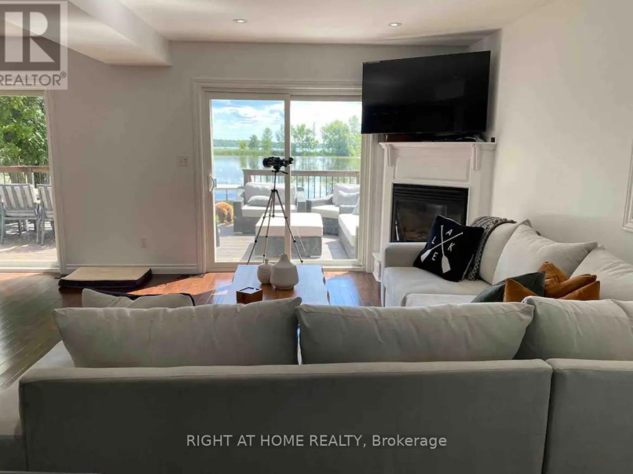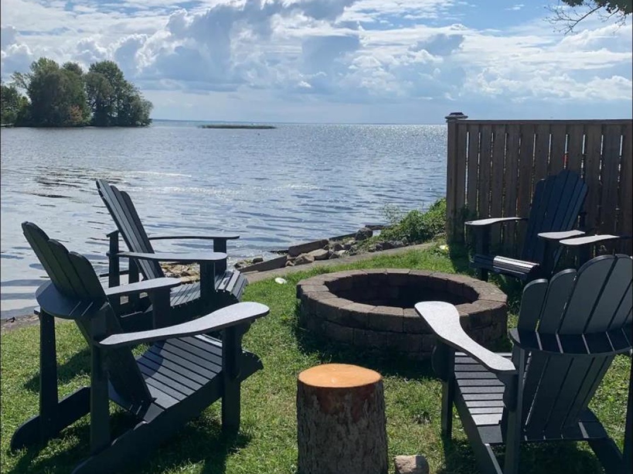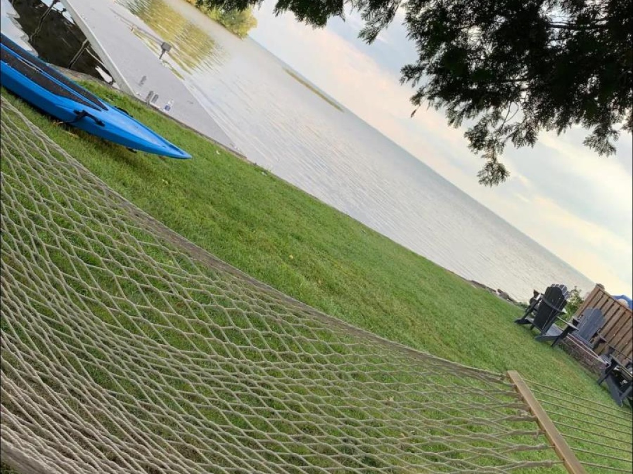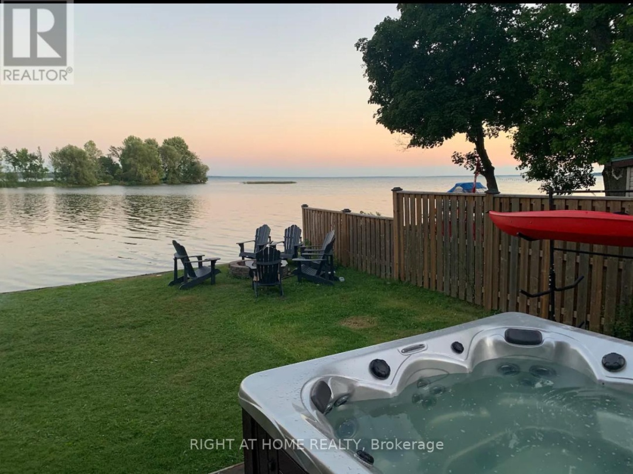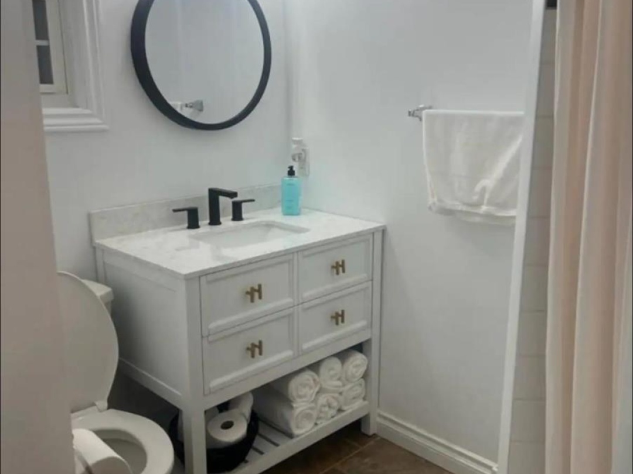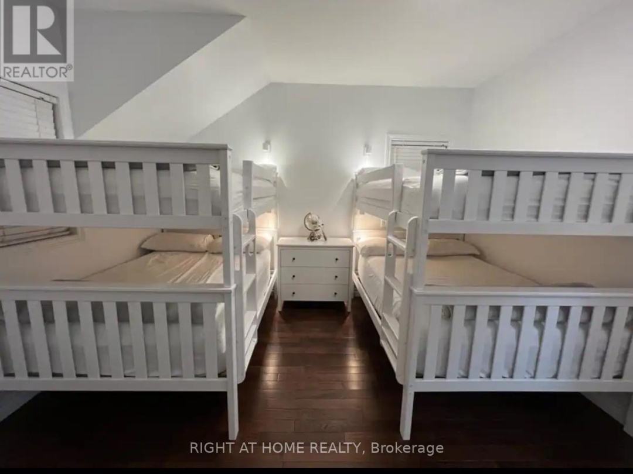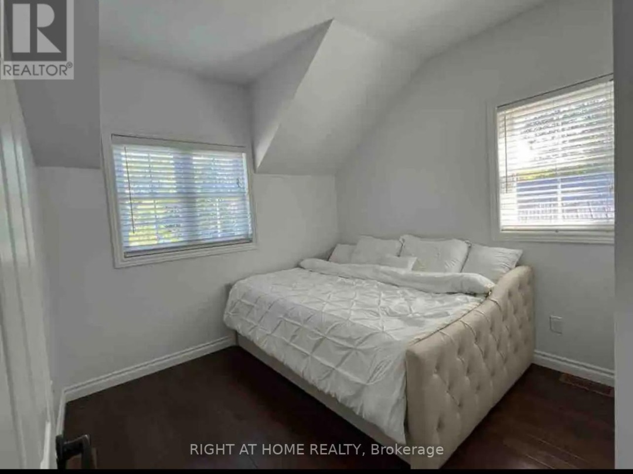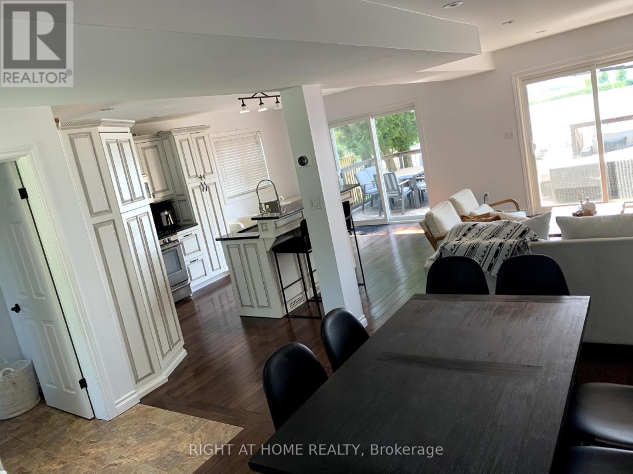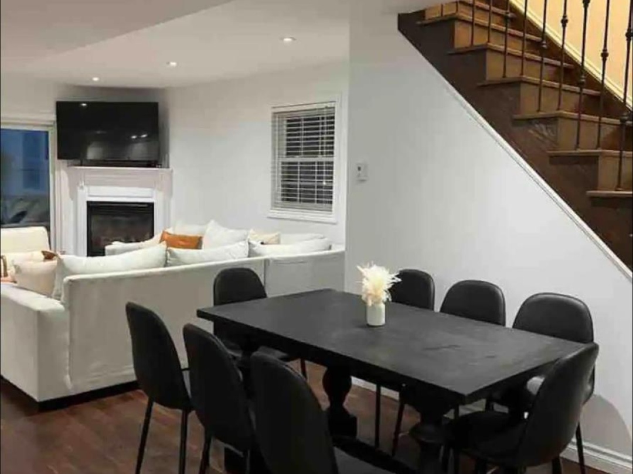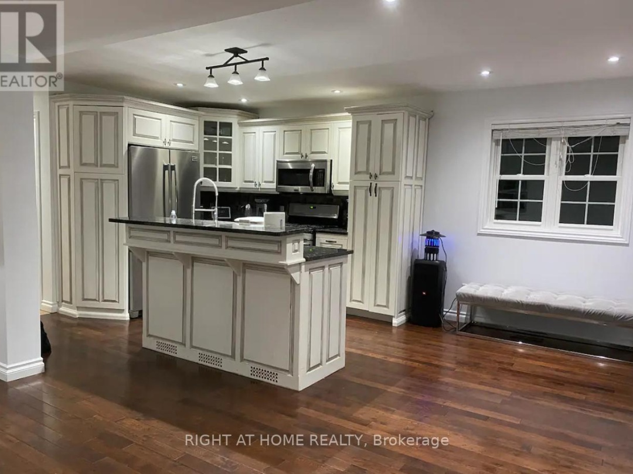1114 Ramara Road 47 Rd, Ramara
Property Overview - House For sale
| Price | $ 1 250 000 | On the Market | 68 days |
|---|---|---|---|
| MLS® # | N8072348 | Type | House |
| Bedrooms | 3 Bed | Bathrooms | 2 Bath |
| Postal Code | L0K1B0 | ||
| Street | Ramara Road 47 | Town/Area | Ramara |
| Property Size | 25 x 130.44 FT | Building Size | 0 ft2 |
Great opportunity to expand your investment portfolio with Turnkey home & business with high earning potential. A Home away from home for your family gatherings or you can continue to operate as a licensed short-term rental property (4.83* AIRBNB package ready and licensed under Township of Ramara). Beautiful & move-in ready custom home (2012) with private backyard access to Lake Simcoe. This Property includes Hot-Tub Pad W/Electrical Hook-Up, Double Walkouts with Sliding doors to Lake, Honeywell 'Whole House' Generator (2022), Water Purification System, A/C (2020), Forced Air Propane Furnace, Large Dock W/ Watercraft Lift, Starlink High-Speed Internet, New Kitchen Sink & Faucet (2022), BBQ Gas Line, New Hot water tanks (2023). Great Location for fishing and water activities. Friendly and Quiet neighbourhood with conveniently located to grocery, dining, parks, boat dock and Township of Brechin.All beds and furniture are included in the price for easy turnover airbnb.
Extras
Inclusions: All Elf's, S/S Dishwasher, S/S Fridge, S/S Stove, B/In S/S Microwave, Washer/Dryer, Hwt, Water Softener, Generator, Starlink Sat, Water Treatment System, Window Coverings, Hot Tub Base, Fire Pit, Dock 2 Sheds. (id:20829)| Size Total | 25 x 130.44 FT |
|---|---|
| Lot size | 25 x 130.44 FT |
| Ownership Type | Freehold |
| Sewer | Septic System |
Building Details
| Type | House |
|---|---|
| Stories | 2 |
| Property Type | Single Family |
| Bathrooms Total | 2 |
| Bedrooms Above Ground | 3 |
| Bedrooms Total | 3 |
| Cooling Type | Central air conditioning |
| Exterior Finish | Stone, Vinyl siding |
| Heating Fuel | Propane |
| Heating Type | Forced air |
| Size Interior | 0 ft2 |
Rooms
| Ground level | Living room | 7.81 m x 4.22 m |
|---|---|---|
| Kitchen | 3.12 m x 2.89 m | |
| Dining room | 2.89 m x 2.48 m | |
| Living room | 7.81 m x 4.22 m | |
| Kitchen | 3.12 m x 2.89 m | |
| Dining room | 2.89 m x 2.48 m | |
| Kitchen | 3.12 m x 2.89 m | |
| Dining room | 2.89 m x 2.48 m | |
| Living room | 7.81 m x 4.22 m | |
| Second level | Primary Bedroom | 3.92 m x 3.67 m |
| Bedroom 2 | 3.84 m x 2.57 m | |
| Bedroom 3 | 2.85 m x 2.97 m | |
| Primary Bedroom | 3.92 m x 3.67 m | |
| Primary Bedroom | 3.92 m x 3.67 m | |
| Bedroom 2 | 3.84 m x 2.57 m | |
| Bedroom 3 | 2.85 m x 2.97 m | |
| Bedroom 3 | 2.85 m x 2.97 m | |
| Bedroom 2 | 3.84 m x 2.57 m |
This listing of a Single Family property For sale is courtesy of CONG TRAN from RIGHT AT HOME REALTY
