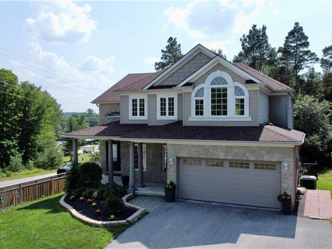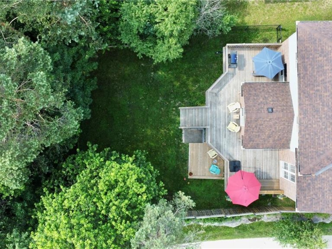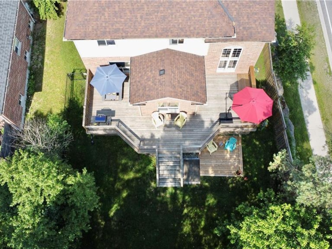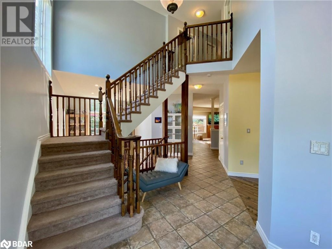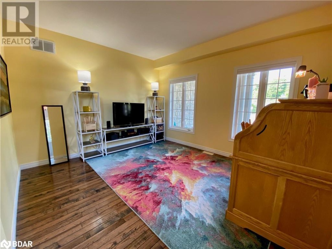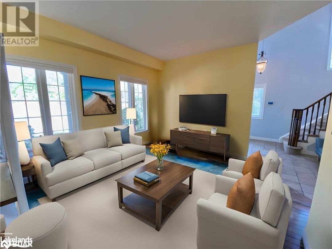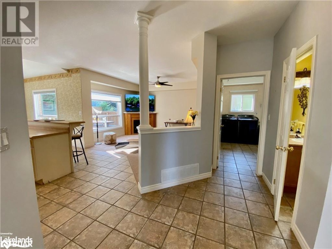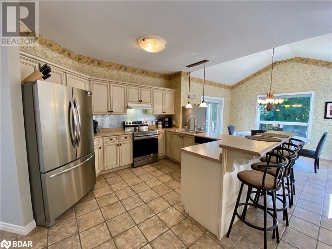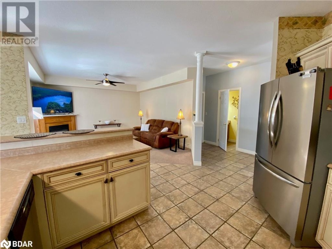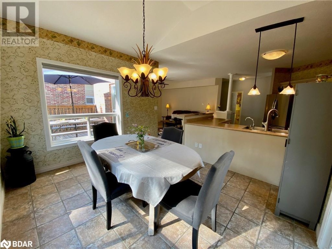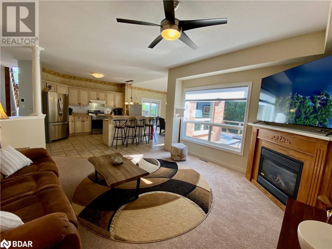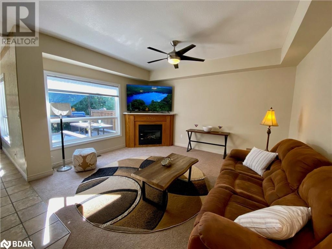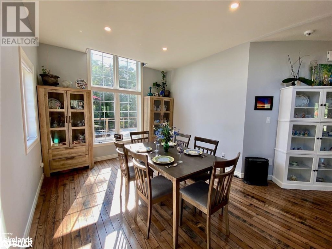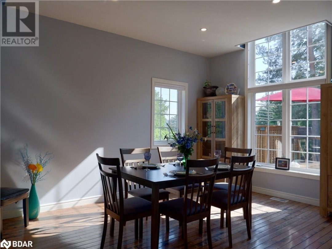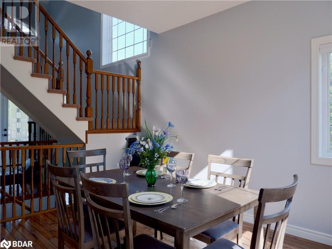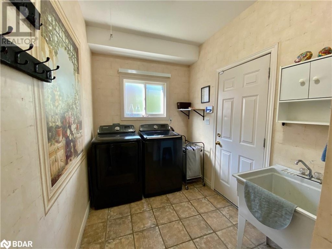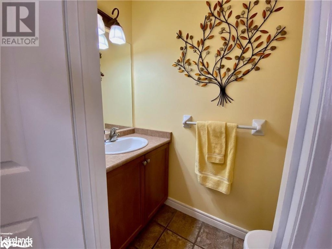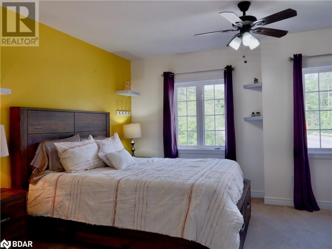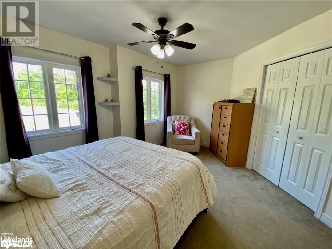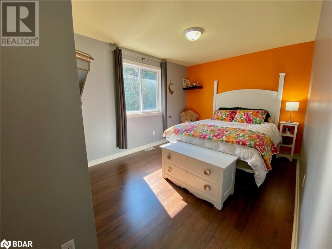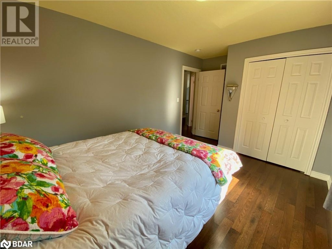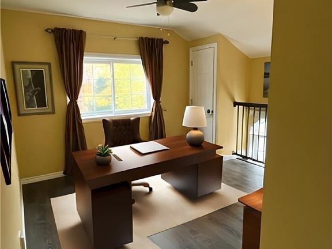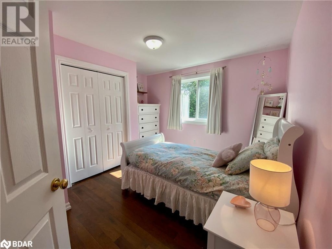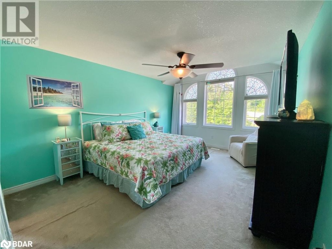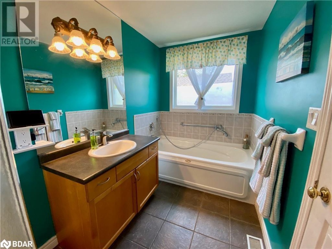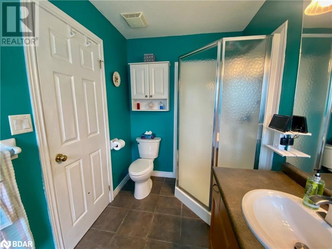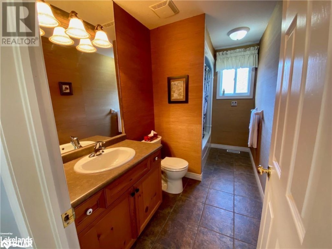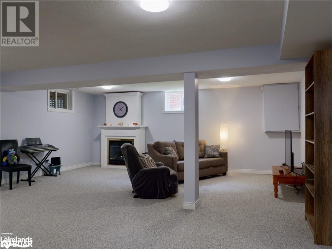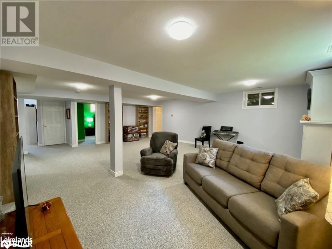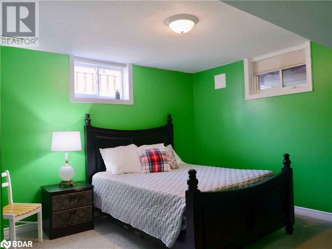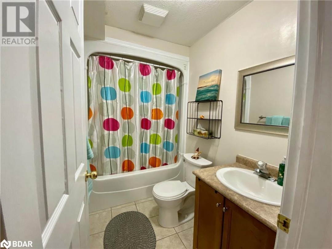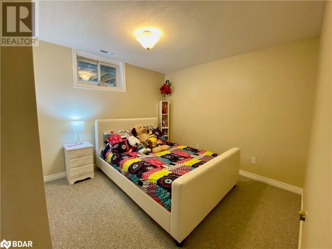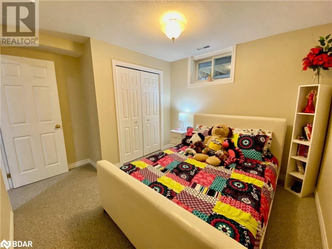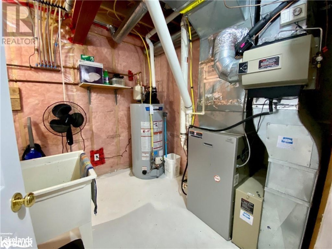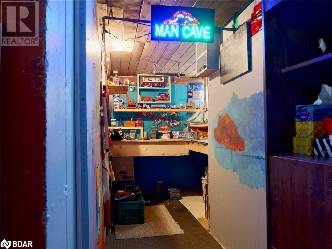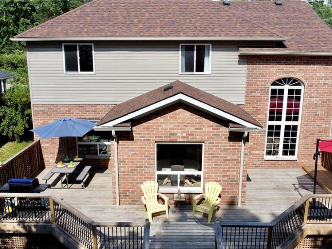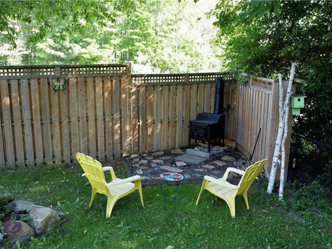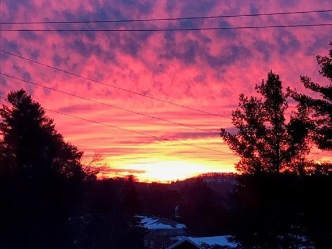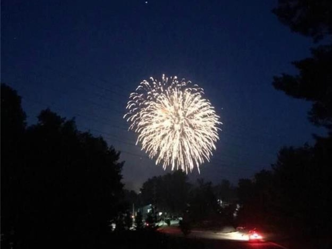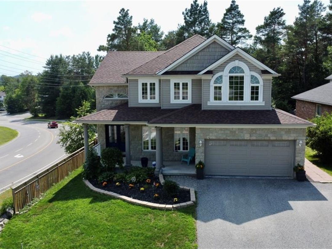1 Kirbys Way, Huntsville
Property Overview - House For sale
| Price | $ 927 000 | On the Market | 3 days |
|---|---|---|---|
| MLS® # | 40537964 | Type | House |
| Bedrooms | 7 Bed | Bathrooms | 4 Bath |
| Postal Code | P1H2M6 | ||
| Street | KIRBYS | Town/Area | Huntsville |
| Property Size | under 1/2 acre | Building Size | 3145 ft2 |
Welcome to this magnificent former model home in the Heart of Huntsville. This open concept, bright, spacious home offers builder upgrades, quality construction plus additional updates by the homeowners. Attention to detail is evident throughout. This home is perfect for a large family, multigenerational possibility, work from home or if you truly enjoy entertaining. 5 + 2 bedrooms, 3 + 1 baths, finished recreation room with gas fireplace. The beautiful eat-in kitchen includes new stainless appliances, overlooks the living room and you can effortlessly entertain from inside out to the beautiful deck overlooking trees. For those more traditional entertainers, enjoy fine dining in the separate dining room. This home offers hardwood floors, a grand staircase, 2 gas fireplaces, main floor laundry, inside entry from the 2 car garage. You can enjoy glorious sunrises or sunsets from many areas of this home and property. The blissful backyard is fully fenced and the location is central to the amenities in Town. The desired location offers effortless highway access, Hunter's Bay Trail and Arrowhead Park, providing access to hiking trails, skiing and the enchanting tiki torch lit skating trail during the winter. In the summer, Huntsville is bursting with energy & activity. This gorgeous home offers comfort, space, location, laid back or an active lifestyle. Some photos are virtually staged. (id:20829)
| Size Total | under 1/2 acre |
|---|---|
| Size Frontage | 58 |
| Size Depth | 140 ft |
| Ownership Type | Freehold |
| Sewer | Municipal sewage system |
| Zoning Description | UR low Huntsville - Zoning By-Laws |
Building Details
| Type | House |
|---|---|
| Stories | 2 |
| Property Type | Single Family |
| Bathrooms Total | 4 |
| Bedrooms Above Ground | 5 |
| Bedrooms Below Ground | 2 |
| Bedrooms Total | 7 |
| Architectural Style | 2 Level |
| Cooling Type | Central air conditioning |
| Exterior Finish | Aluminum siding, Brick, Stone |
| Half Bath Total | 1 |
| Heating Fuel | Natural gas |
| Heating Type | Forced air |
| Size Interior | 3145 ft2 |
| Utility Water | Municipal water |
Rooms
| Basement | 4pc Bathroom | Measurements not available |
|---|---|---|
| Cold room | Measurements not available | |
| Utility room | 12'6'' x 8'2'' | |
| Cold room | Measurements not available | |
| Utility room | 12'6'' x 8'2'' | |
| Recreation room | 21'11'' x 14'11'' | |
| 4pc Bathroom | Measurements not available | |
| Bedroom | 10'4'' x 9'6'' | |
| Bedroom | 12'10'' x 11'11'' | |
| Recreation room | 21'11'' x 14'11'' | |
| 4pc Bathroom | Measurements not available | |
| Cold room | Measurements not available | |
| Utility room | 12'6'' x 8'2'' | |
| Recreation room | 21'11'' x 14'11'' | |
| Bedroom | 12'10'' x 11'11'' | |
| Bedroom | 10'4'' x 9'6'' | |
| 4pc Bathroom | Measurements not available | |
| Recreation room | 21'11'' x 14'11'' | |
| Utility room | 12'6'' x 8'2'' | |
| Cold room | Measurements not available | |
| Bedroom | 10'4'' x 9'6'' | |
| Bedroom | 12'10'' x 11'11'' | |
| Bedroom | 10'4'' x 9'6'' | |
| Bedroom | 12'10'' x 11'11'' | |
| Main level | Living room | 13'5'' x 13'5'' |
| Dining room | 14'6'' x 12'1'' | |
| 2pc Bathroom | Measurements not available | |
| Eat in kitchen | 22'2'' x 12'5'' | |
| Living room | 13'5'' x 13'5'' | |
| Eat in kitchen | 22'2'' x 12'5'' | |
| Laundry room | Measurements not available | |
| Den | 13'5'' x 11'11'' | |
| 2pc Bathroom | Measurements not available | |
| Dining room | 14'6'' x 12'1'' | |
| Laundry room | Measurements not available | |
| Living room | 13'5'' x 13'5'' | |
| Eat in kitchen | 22'2'' x 12'5'' | |
| Dining room | 14'6'' x 12'1'' | |
| 2pc Bathroom | Measurements not available | |
| Den | 13'5'' x 11'11'' | |
| Laundry room | Measurements not available | |
| Laundry room | Measurements not available | |
| Den | 13'5'' x 11'11'' | |
| 2pc Bathroom | Measurements not available | |
| Dining room | 14'6'' x 12'1'' | |
| Eat in kitchen | 22'2'' x 12'5'' | |
| Living room | 13'5'' x 13'5'' | |
| Den | 13'5'' x 11'11'' | |
| Second level | 4pc Bathroom | Measurements not available |
| Bedroom | 14'8'' x 9'10'' | |
| Bedroom | 12'1'' x 11'2'' | |
| Bedroom | 11'1'' x 10'1'' | |
| Bedroom | 14'10'' x 12'5'' | |
| Full bathroom | Measurements not available | |
| Primary Bedroom | 15'11'' x 11'11'' | |
| 4pc Bathroom | Measurements not available | |
| Bedroom | 11'1'' x 10'1'' | |
| Bedroom | 14'8'' x 9'10'' | |
| Bedroom | 12'1'' x 11'2'' | |
| Bedroom | 11'1'' x 10'1'' | |
| Bedroom | 14'10'' x 12'5'' | |
| Full bathroom | Measurements not available | |
| Primary Bedroom | 15'11'' x 11'11'' | |
| 4pc Bathroom | Measurements not available | |
| Bedroom | 14'8'' x 9'10'' | |
| Bedroom | 12'1'' x 11'2'' | |
| Primary Bedroom | 15'11'' x 11'11'' | |
| Bedroom | 14'10'' x 12'5'' | |
| Full bathroom | Measurements not available | |
| Primary Bedroom | 15'11'' x 11'11'' | |
| 4pc Bathroom | Measurements not available | |
| Bedroom | 14'8'' x 9'10'' | |
| Bedroom | 12'1'' x 11'2'' | |
| Bedroom | 11'1'' x 10'1'' | |
| Bedroom | 14'10'' x 12'5'' | |
| Full bathroom | Measurements not available |
This listing of a Single Family property For sale is courtesy of Tracey Best from Sutton Group Incentive Realty Inc Brokerage
