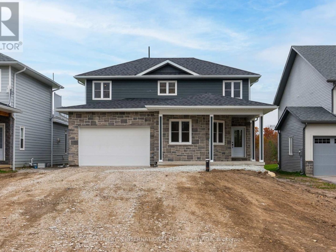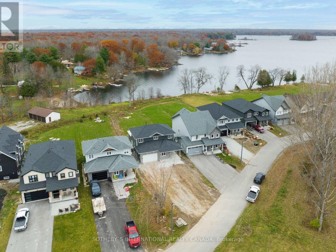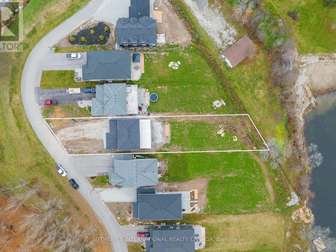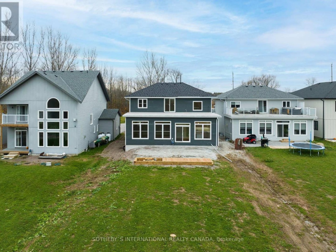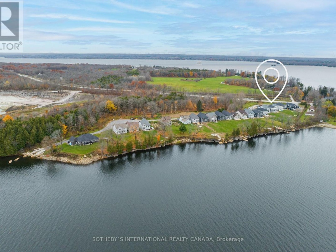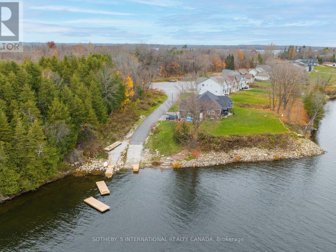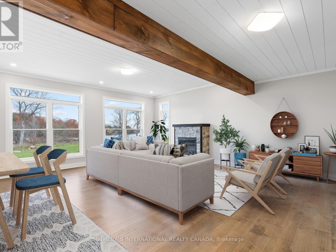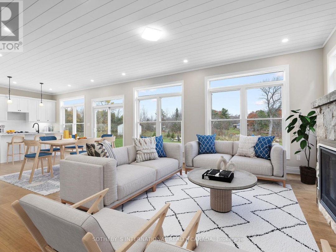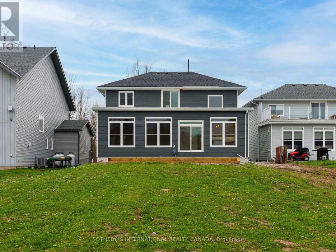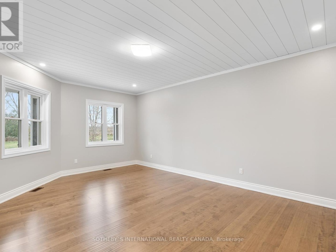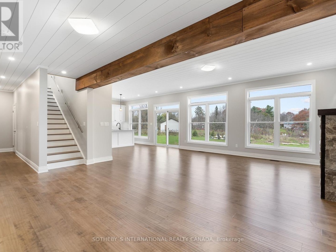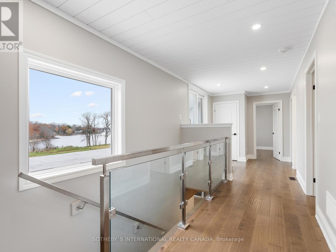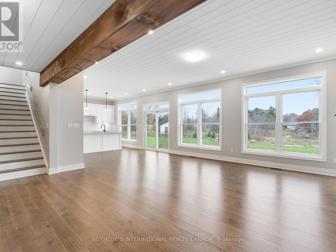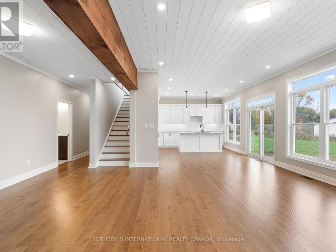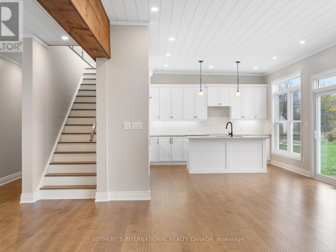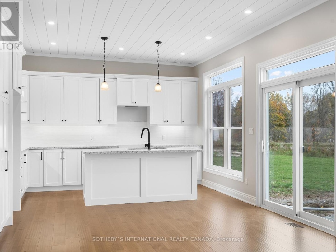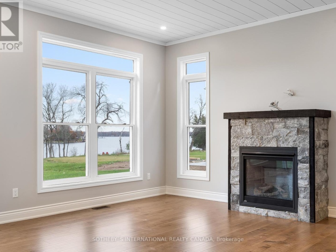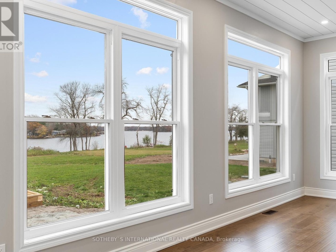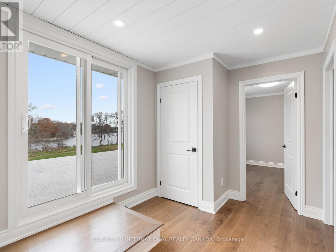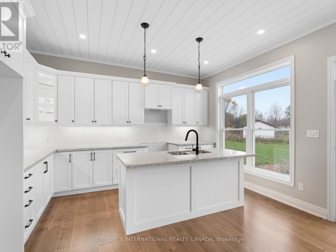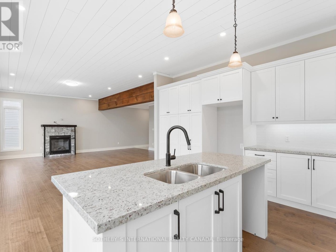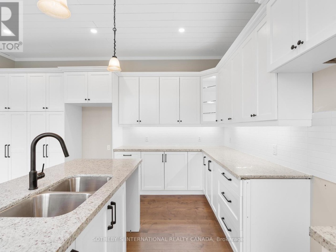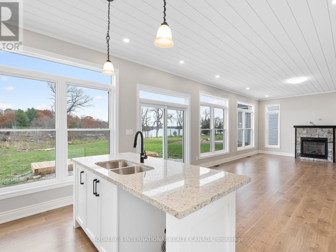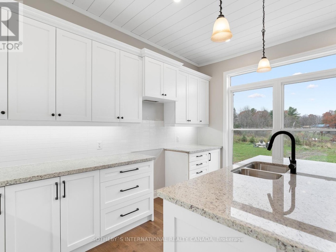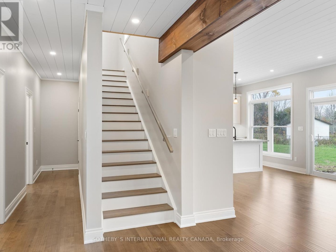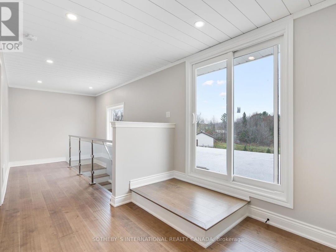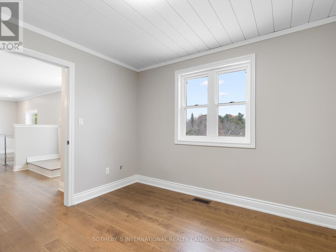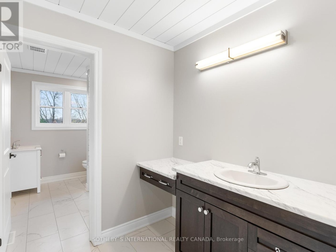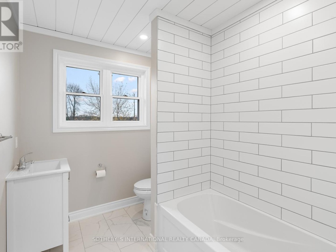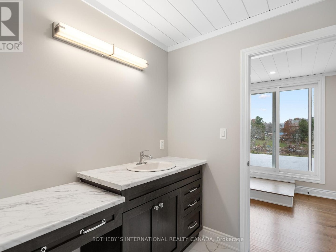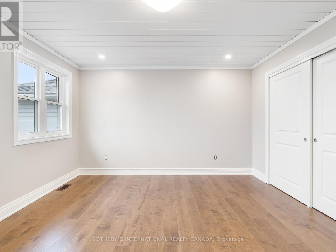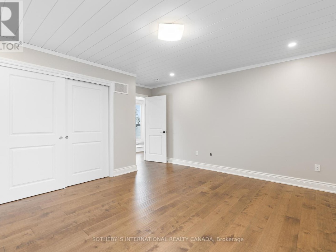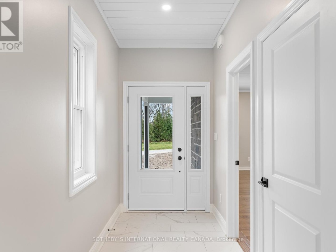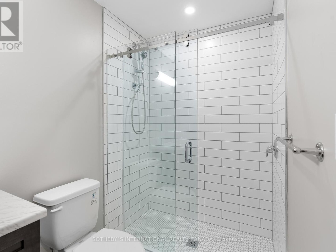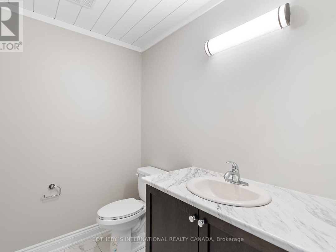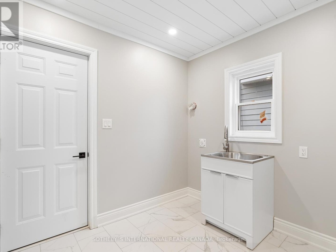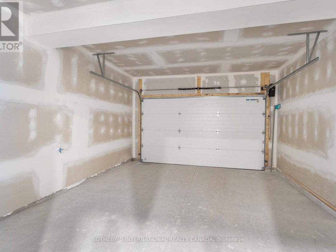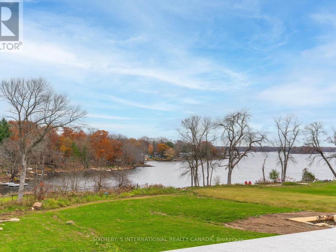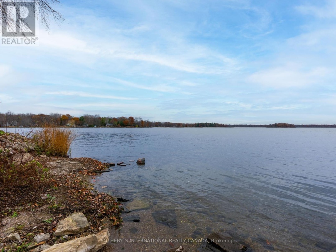41 Rosy Beach Court, Ramara
Property Overview - Apartment For sale
| Price | $ 1 199 000 | On the Market | 4 days |
|---|---|---|---|
| MLS® # | S8044652 | Type | Apartment |
| Bedrooms | 4 Bed | Bathrooms | 3 Bath |
| Postal Code | L0K2B0 | ||
| Street | Rosy Beach | Town/Area | Ramara |
| Property Size | Building Size | 0 ft2 |
VTB AVAILABLE at ONLY 5% and $250k down!!! Nestled along the tranquil shores of Lake St. John, this breathtaking new build in Ramara, ON offers the epitome of modern luxury and lakeside living. With 4 bedrooms, 3 bathrooms, a double car garage, and impeccable contemporary finishes, this is your opportunity to experience a lifestyle of unparalleled comfort and convenience. The open concept living space with 10' ceilings boasts expansive windows that provide awe-inspiring views of the beautiful waters of Lake St. John! This is your chance to embrace a lifestyle of luxury, relaxation, and adventure on the shores of Lake St. John. Don't miss this opportunity to make this stunning new build your lakeside sanctuary.
Extras
One dock designated to 41 Rosy Beach. Paving and sod in front yard will be completed in spring of 2024. Fibre internet to be installed in the spring. Docks at end of culdesac will be placed in a 'T' shape in spring. (id:20829)| Ownership Type | Condominium/Strata |
|---|
Building Details
| Type | Apartment |
|---|---|
| Stories | 2 |
| Property Type | Single Family |
| Bathrooms Total | 3 |
| Bedrooms Above Ground | 4 |
| Bedrooms Total | 4 |
| Cooling Type | Central air conditioning |
| Exterior Finish | Stone |
| Heating Fuel | Propane |
| Heating Type | Forced air |
| Size Interior | 0 ft2 |
Rooms
| Main level | Living room | 9.96 m x 6.78 m |
|---|---|---|
| Bathroom | 1.68 m x 2.16 m | |
| Laundry room | 3.3 m x 2.16 m | |
| Bathroom | 1.5 m x 2.79 m | |
| Other | 2.54 m x 1.4 m | |
| Primary Bedroom | 4.17 m x 7.21 m | |
| Living room | 9.96 m x 6.78 m | |
| Kitchen | 5.03 m x 4.42 m | |
| Bathroom | 1.68 m x 2.16 m | |
| Laundry room | 3.3 m x 2.16 m | |
| Bathroom | 1.5 m x 2.79 m | |
| Other | 2.54 m x 1.4 m | |
| Primary Bedroom | 4.17 m x 7.21 m | |
| Kitchen | 5.03 m x 4.42 m | |
| Kitchen | 5.03 m x 4.42 m | |
| Bathroom | 1.68 m x 2.16 m | |
| Laundry room | 3.3 m x 2.16 m | |
| Bathroom | 1.5 m x 2.79 m | |
| Other | 2.54 m x 1.4 m | |
| Living room | 9.96 m x 6.78 m | |
| Primary Bedroom | 4.17 m x 7.21 m | |
| Second level | Other | 11.15 m x 4.37 m |
| Bedroom | 4.39 m x 4.6 m | |
| Bedroom | 4.42 m x 4.6 m | |
| Bathroom | 4.52 m x 1.98 m | |
| Other | 11.15 m x 4.37 m | |
| Bedroom | 4.42 m x 4.6 m | |
| Bedroom | 4.39 m x 4.6 m | |
| Bedroom | 3.25 m x 3.23 m | |
| Bedroom | 4.42 m x 4.6 m | |
| Bathroom | 4.52 m x 1.98 m | |
| Bedroom | 3.25 m x 3.23 m | |
| Bedroom | 3.25 m x 3.23 m | |
| Bedroom | 4.39 m x 4.6 m | |
| Other | 11.15 m x 4.37 m | |
| Bathroom | 4.52 m x 1.98 m |
This listing of a Single Family property For sale is courtesy of from
