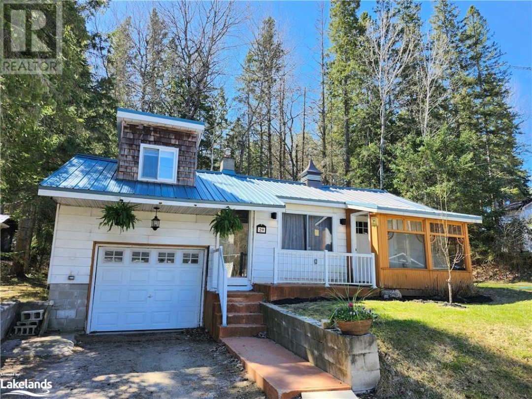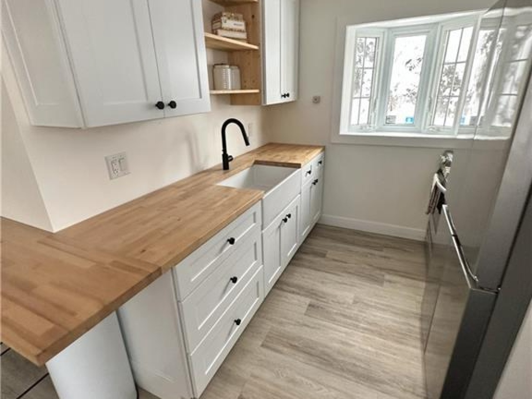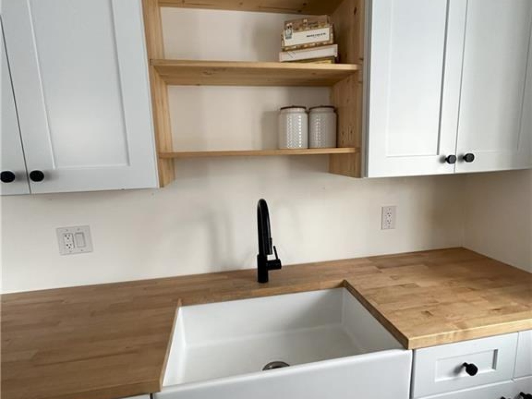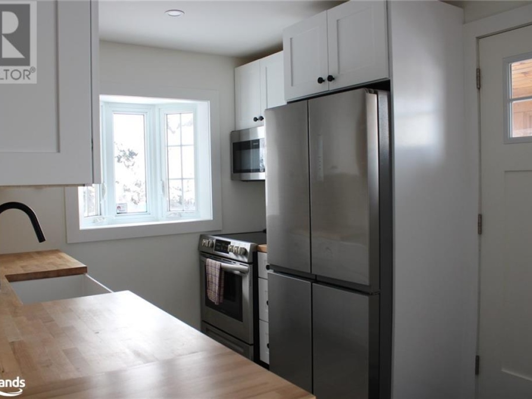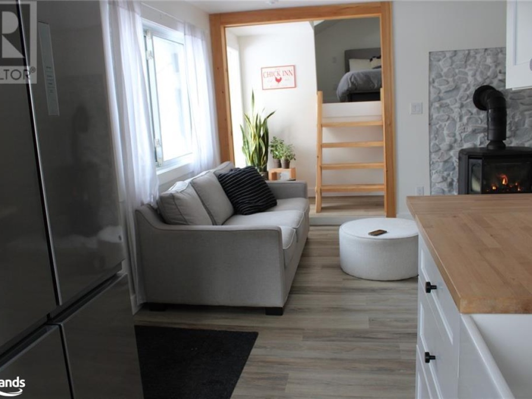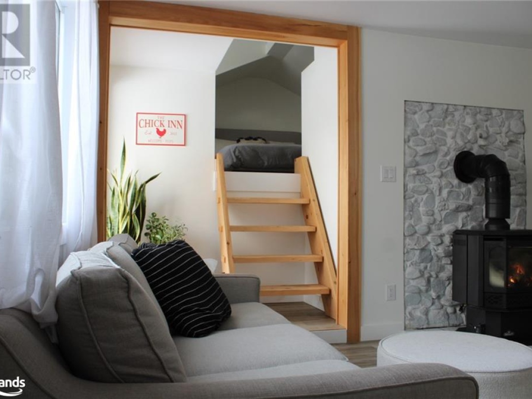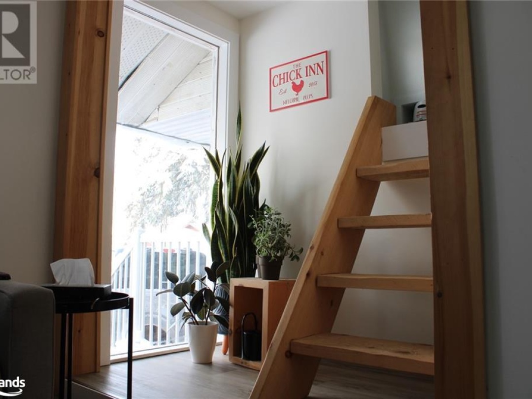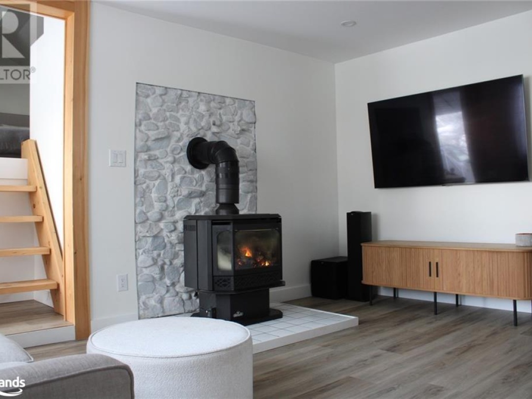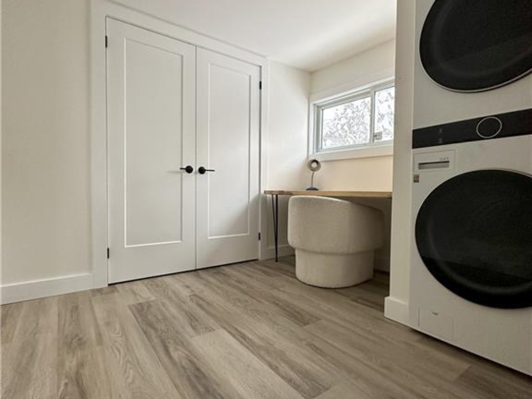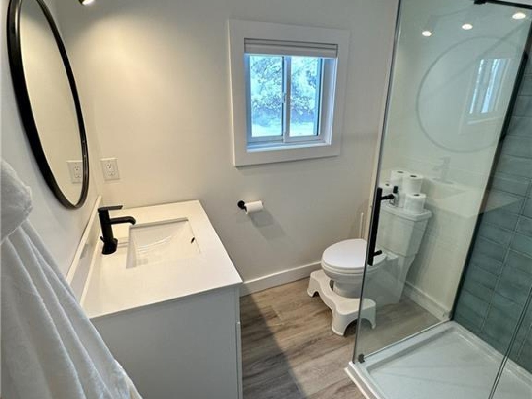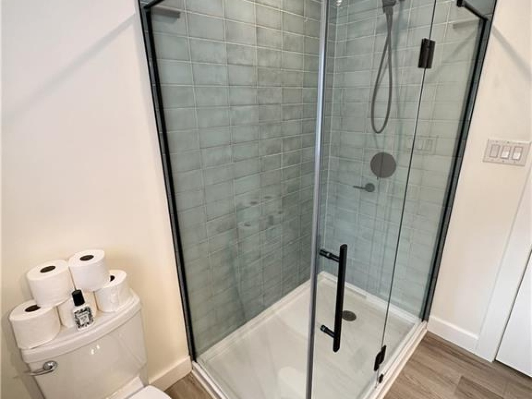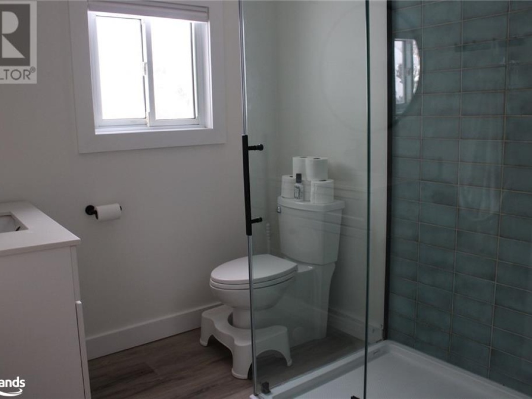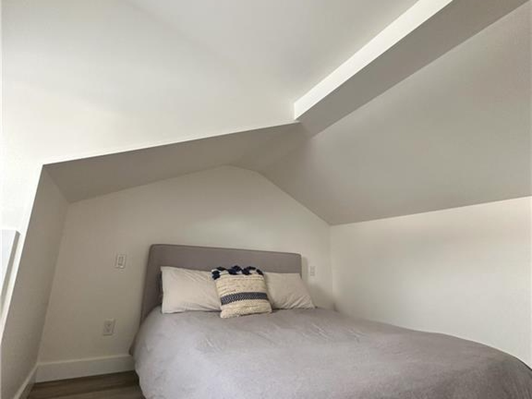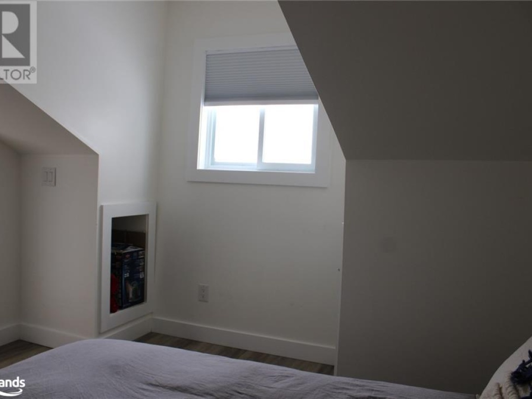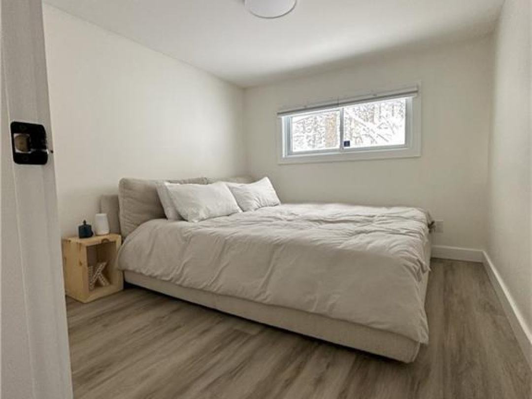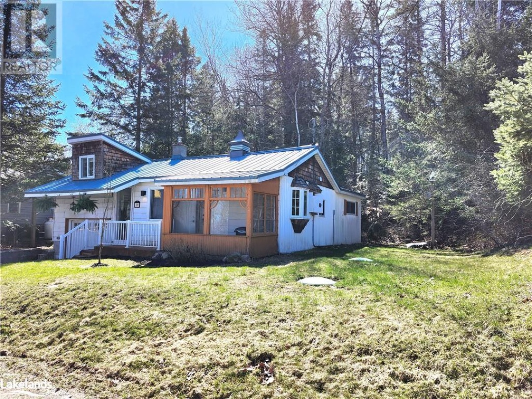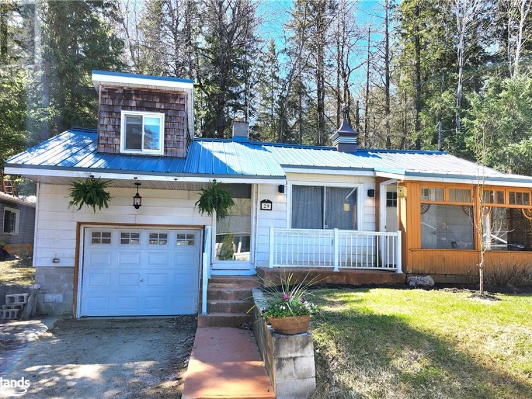29 Richmond Street, Emsdale
Property Overview - House For sale
| Price | $ 399 900 | On the Market | 0 days |
|---|---|---|---|
| MLS® # | 40531962 | Type | House |
| Bedrooms | 2 Bed | Bathrooms | 1 Bath |
| Postal Code | P0A1J0 | ||
| Street | RICHMOND | Town/Area | Emsdale |
| Property Size | under 1/2 acre | Building Size | 724 ft2 |
Welcome to 29 Richmond Street. This move-in ready home has been completely renovated inside and boasts luxury vinyl flooring throughout. With an open concept floorplan, this bungaloft features a propane fireplace that not only looks lovely, but feels extra cozy. With the versatile loft space giving you extra square footage, the possibilities are endless! An attached garage allows you to park inside, or store your tools and toys. Just a 20 minute drive to the town of Huntsville, The Village of Emsdale offers several amenities within walking distance - including a library, playground, community centre and convenience store. This is the perfect place to start a family, or if you're looking to downsize to a low-maintenance home. Don't miss the opportunity to make this bright and welcoming home your own. (id:20829)
| Size Total | under 1/2 acre |
|---|---|
| Size Frontage | 66 |
| Size Depth | 119 ft |
| Ownership Type | Freehold |
| Sewer | Holding Tank |
| Zoning Description | R1 |
Building Details
| Type | House |
|---|---|
| Stories | 1 |
| Property Type | Single Family |
| Bathrooms Total | 1 |
| Bedrooms Above Ground | 2 |
| Bedrooms Total | 2 |
| Architectural Style | Bungalow |
| Cooling Type | None |
| Exterior Finish | Aluminum siding, Vinyl siding, See Remarks |
| Fireplace Fuel | Propane |
| Fireplace Type | Other - See remarks |
| Heating Fuel | Propane |
| Size Interior | 724 ft2 |
| Utility Water | Drilled Well, Shared Well |
Rooms
| Main level | Kitchen | 9'0'' x 8'0'' |
|---|---|---|
| Living room | 12'0'' x 15'6'' | |
| Primary Bedroom | 11'0'' x 9'6'' | |
| Other | 11'0'' x 9'6'' | |
| 3pc Bathroom | 7'6'' x 6'10'' | |
| Kitchen | 9'0'' x 8'0'' | |
| Living room | 12'0'' x 15'6'' | |
| Primary Bedroom | 11'0'' x 9'6'' | |
| Other | 11'0'' x 9'6'' | |
| 3pc Bathroom | 7'6'' x 6'10'' | |
| Kitchen | 9'0'' x 8'0'' | |
| Living room | 12'0'' x 15'6'' | |
| Primary Bedroom | 11'0'' x 9'6'' | |
| Other | 11'0'' x 9'6'' | |
| 3pc Bathroom | 7'6'' x 6'10'' | |
| Kitchen | 9'0'' x 8'0'' | |
| Living room | 12'0'' x 15'6'' | |
| Primary Bedroom | 11'0'' x 9'6'' | |
| Other | 11'0'' x 9'6'' | |
| 3pc Bathroom | 7'6'' x 6'10'' | |
| Second level | Bedroom | 11'6'' x 11'9'' |
| Bedroom | 11'6'' x 11'9'' | |
| Bedroom | 11'6'' x 11'9'' | |
| Bedroom | 11'6'' x 11'9'' |
This listing of a Single Family property For sale is courtesy of Angela Walsh from Royal Lepage Lakes Of Muskoka Realty, Brokerage, Burks Falls
