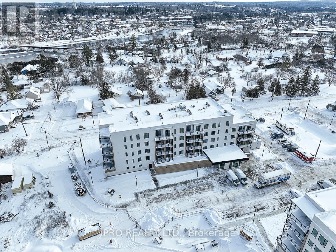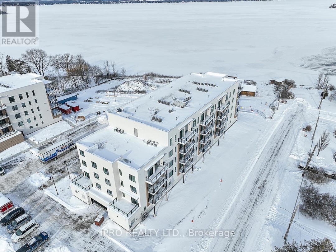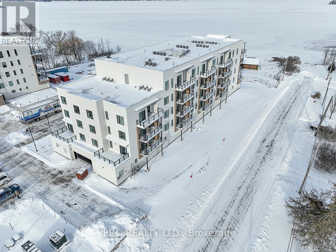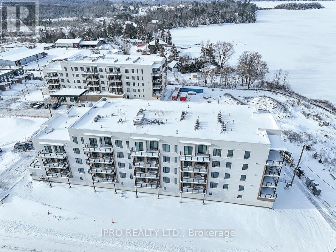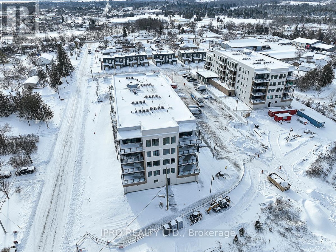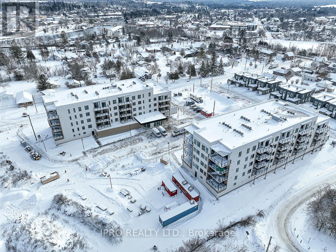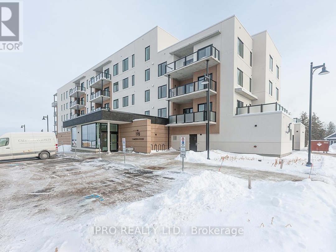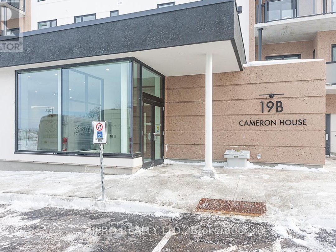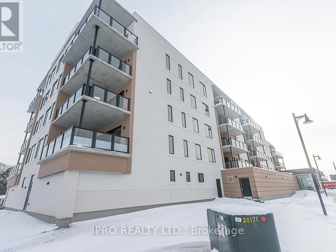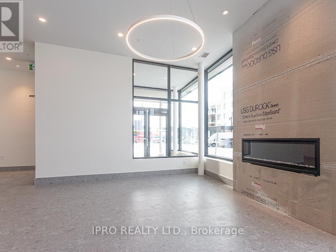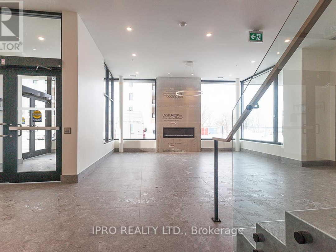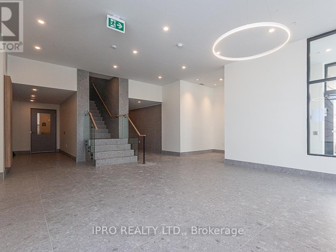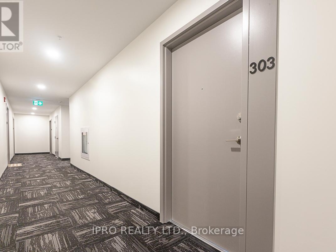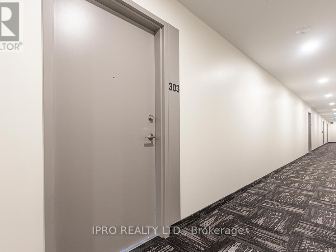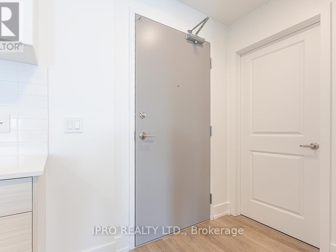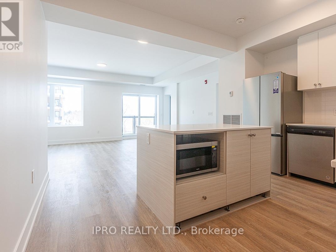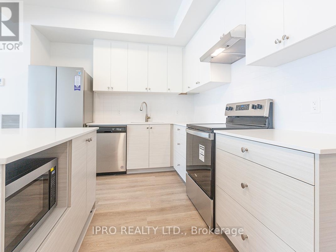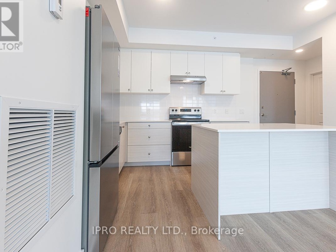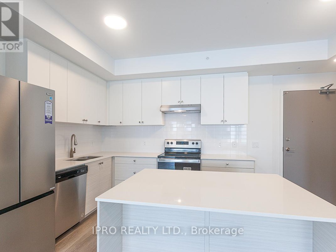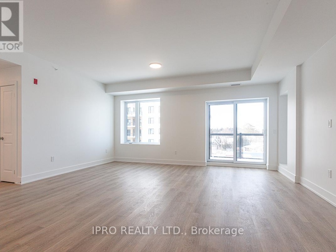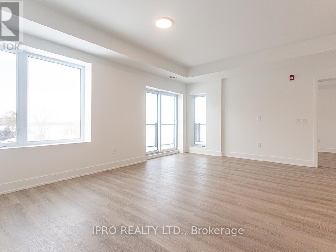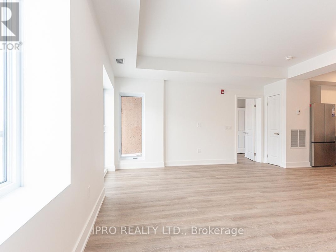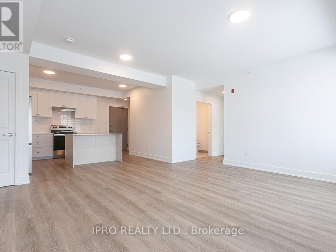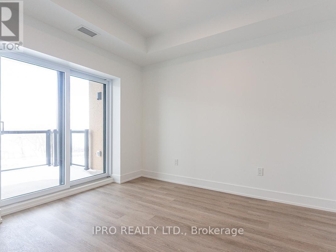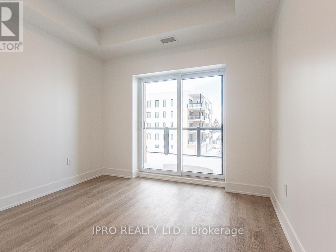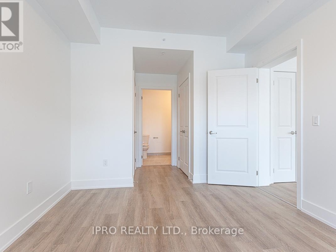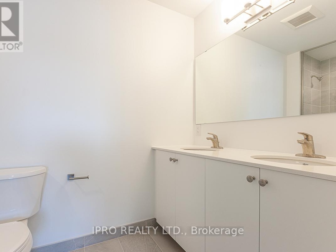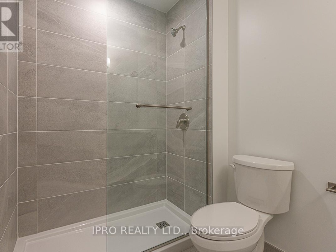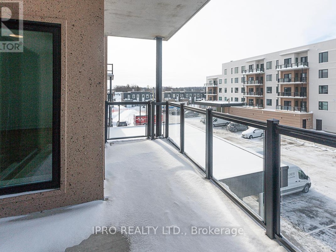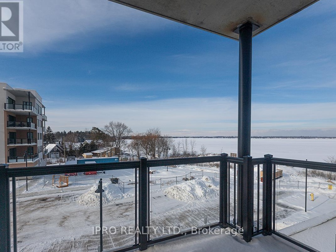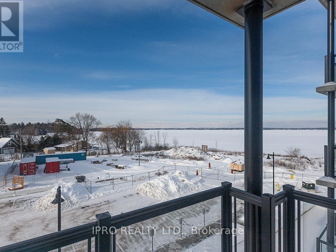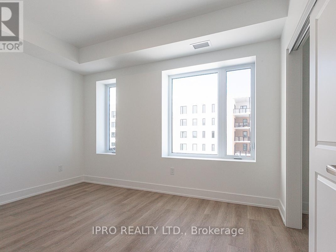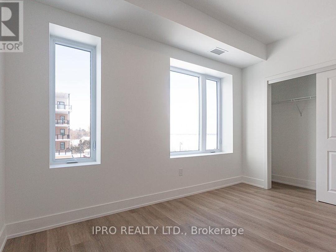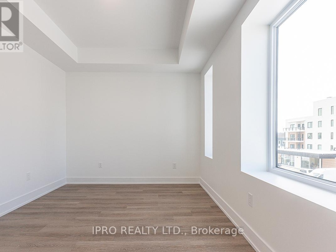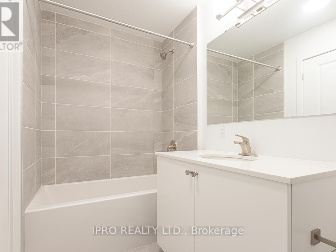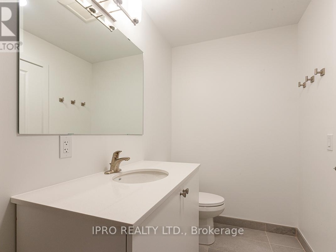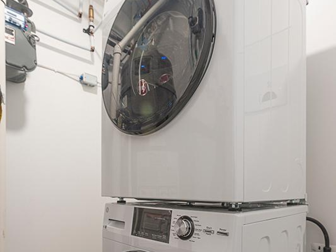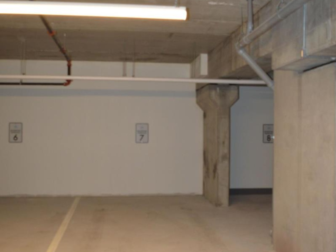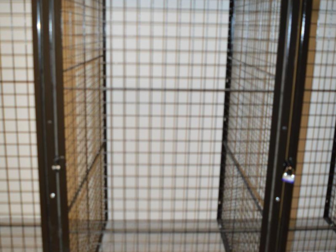#303 19B West St N, Kawartha Lakes
Property Overview - Apartment For sale
| Price | $ 839 000 | On the Market | 1 days |
|---|---|---|---|
| MLS® # | X7406656 | Type | Apartment |
| Bedrooms | 2 Bed | Bathrooms | 2 Bath |
| Postal Code | K0M1N0 | ||
| Street | West | Town/Area | Kawartha Lakes |
| Property Size | Building Size | 0 ft2 |
Brand New Resort style Boutique condo, be the first to live in, (The Fenelon Lakes Club) on the shores of Cameron Lake, less than 2 hours away from downtown Toronto. Features 2 spacious bedrooms, 2 baths, laminate floors throughout. The primary bedroom features his and her walk in closets, double sink vanity. Large open concept Living and dining area, 9ft conferred ceilings, with 2 walkouts to large open balcony with a clear view lake Cameron, enjoy watching the sunsets. Kitchen comes with granite counters, center island with breakfast bar, stainless steel appliances, backsplash, ensuite laundry. Amenities include: residents lounge, outdoor pool, party room, games room, pickleball court & dog wash station. Comes with 1 underground parking located close to the lobby/elevator, 1 storage locker. Area influences: boating, 5 mins to Marina, Fishing, (Cameron lake is part of Trent Severn waterway), Byrnell golf course, shopping and restaurants and nature trails and more.
Extras
All electrical light fixtures, stainless steel fridge, stove, built in dishwasher, under cabinet microwave, washer and dryer, 1 underground parking spot and 1 storage locker. (id:20829)| Waterfront Type | Waterfront |
|---|---|
| Ownership Type | Condominium/Strata |
Building Details
| Type | Apartment |
|---|---|
| Property Type | Single Family |
| Bathrooms Total | 2 |
| Bedrooms Above Ground | 2 |
| Bedrooms Total | 2 |
| Cooling Type | Central air conditioning |
| Exterior Finish | Concrete |
| Heating Fuel | Natural gas |
| Heating Type | Forced air |
| Size Interior | 0 ft2 |
Rooms
| Flat | Primary Bedroom | 3.65 m x 3.48 m |
|---|---|---|
| Laundry room | 1.28 m x 1.28 m | |
| Bedroom 2 | 3.96 m x 3.48 m | |
| Primary Bedroom | 3.65 m x 3.48 m | |
| Dining room | 5.48 m x 4.87 m | |
| Living room | 5.48 m x 4.87 m | |
| Kitchen | 4.86 m x 3.65 m | |
| Laundry room | 1.28 m x 1.28 m | |
| Bedroom 2 | 3.96 m x 3.48 m | |
| Primary Bedroom | 3.65 m x 3.48 m | |
| Dining room | 5.48 m x 4.87 m | |
| Living room | 5.48 m x 4.87 m | |
| Kitchen | 4.86 m x 3.65 m | |
| Laundry room | 1.28 m x 1.28 m | |
| Bedroom 2 | 3.96 m x 3.48 m | |
| Kitchen | 4.86 m x 3.65 m | |
| Dining room | 5.48 m x 4.87 m | |
| Living room | 5.48 m x 4.87 m | |
| Kitchen | 4.86 m x 3.65 m | |
| Laundry room | 1.28 m x 1.28 m | |
| Bedroom 2 | 3.96 m x 3.48 m | |
| Primary Bedroom | 3.65 m x 3.48 m | |
| Dining room | 5.48 m x 4.87 m | |
| Living room | 5.48 m x 4.87 m | |
| Kitchen | 4.86 m x 3.65 m | |
| Laundry room | 1.28 m x 1.28 m | |
| Bedroom 2 | 3.96 m x 3.48 m | |
| Primary Bedroom | 3.65 m x 3.48 m | |
| Dining room | 5.48 m x 4.87 m | |
| Living room | 5.48 m x 4.87 m |
This listing of a Single Family property For sale is courtesy of SURESH BODALIA from IPRO REALTY LTD.
