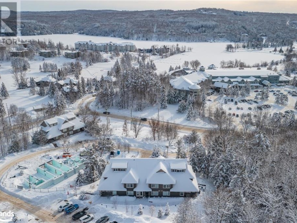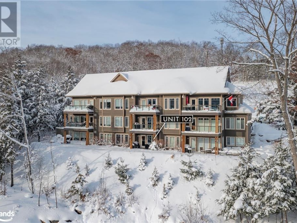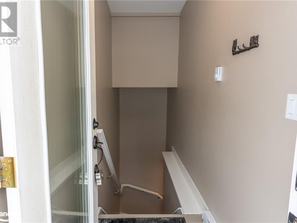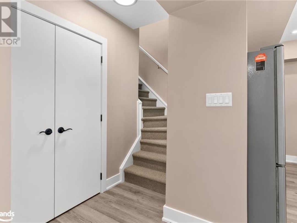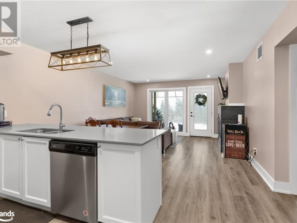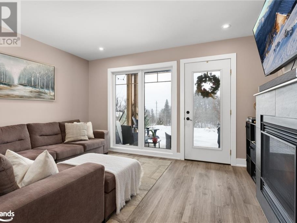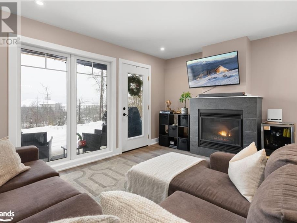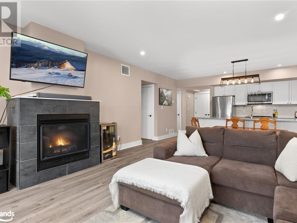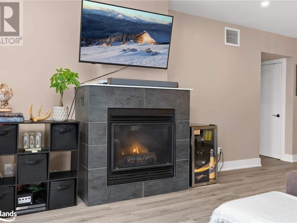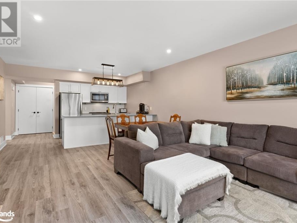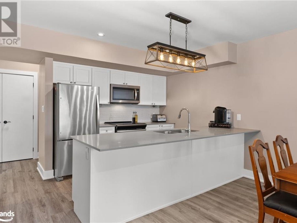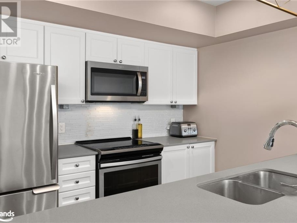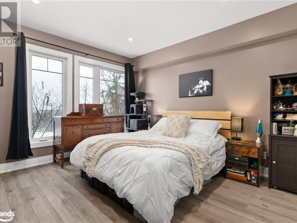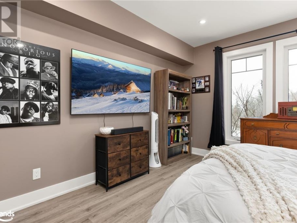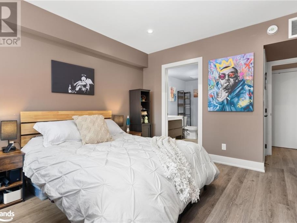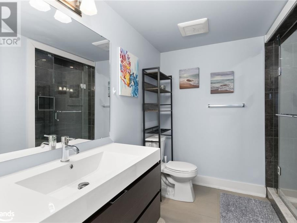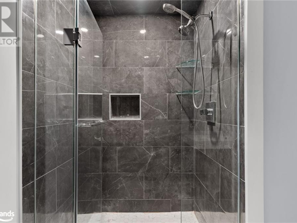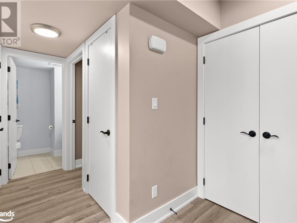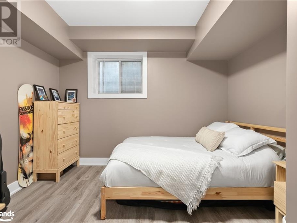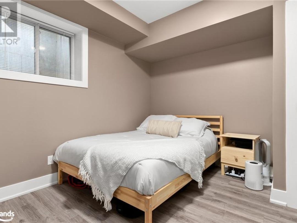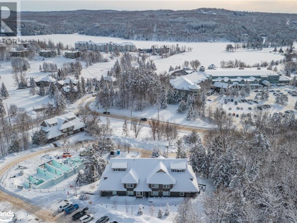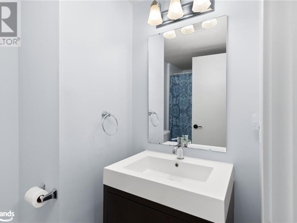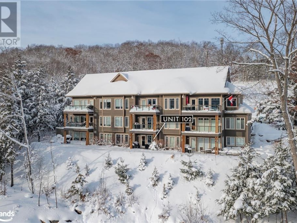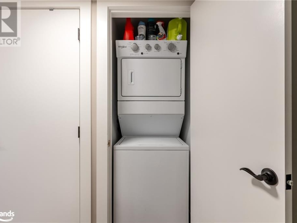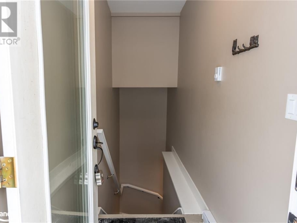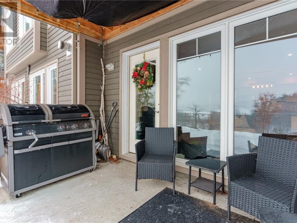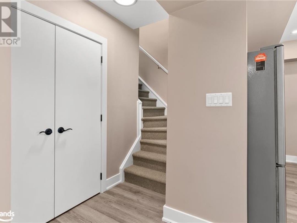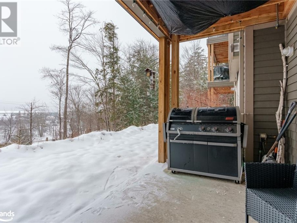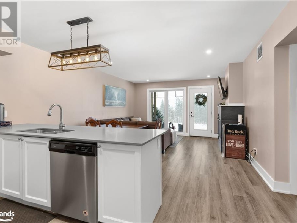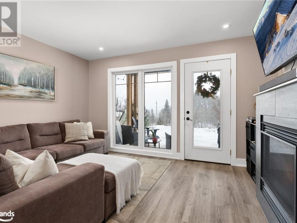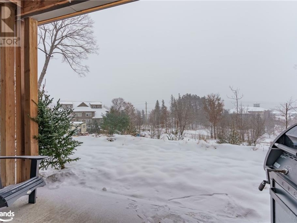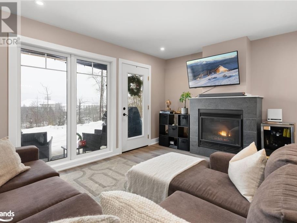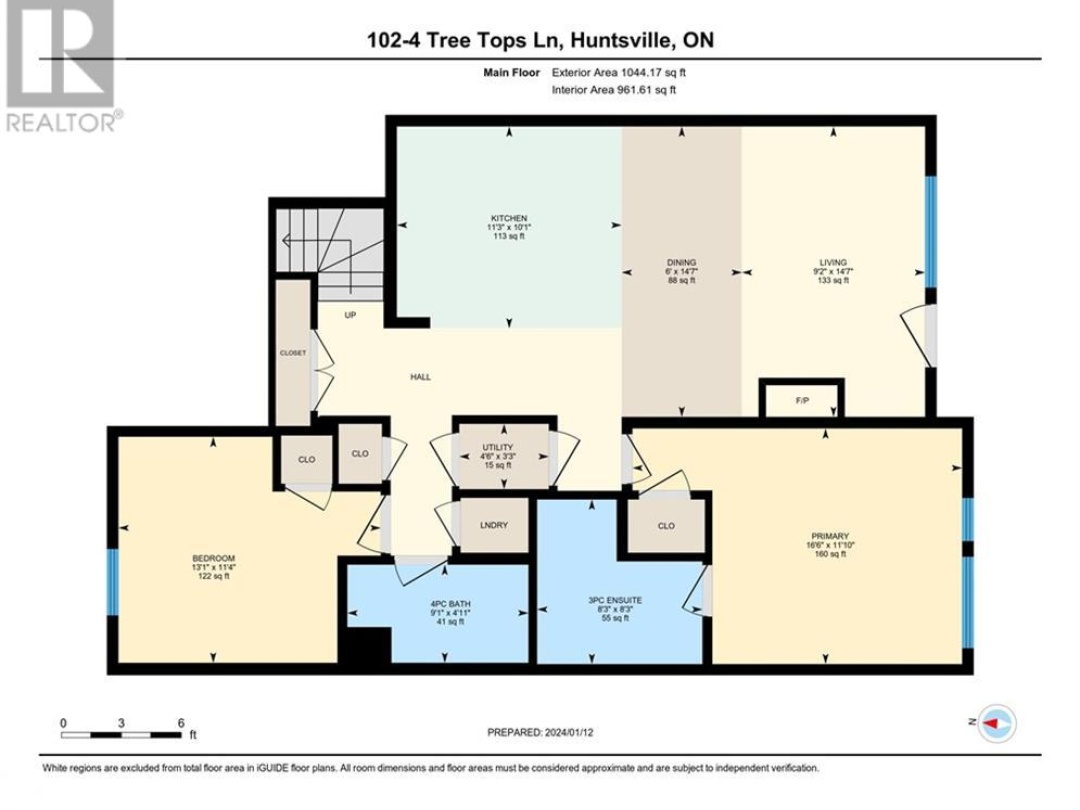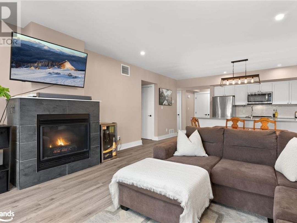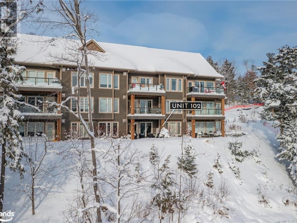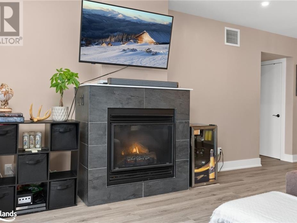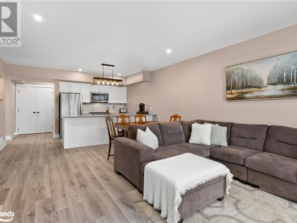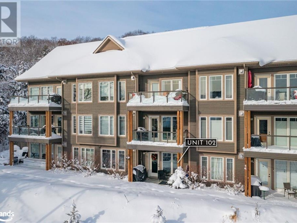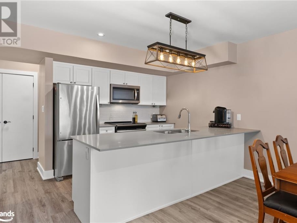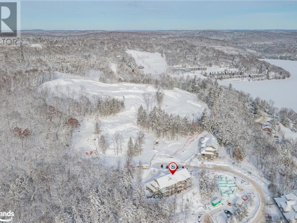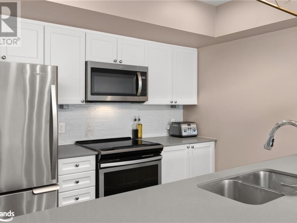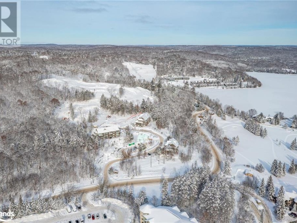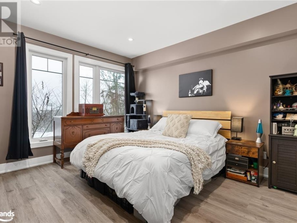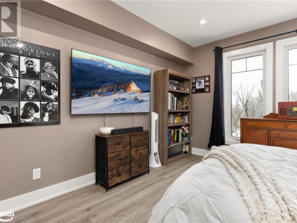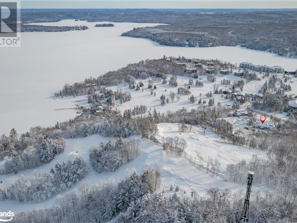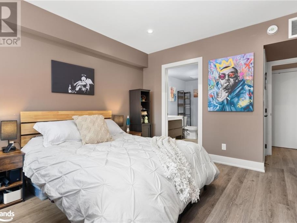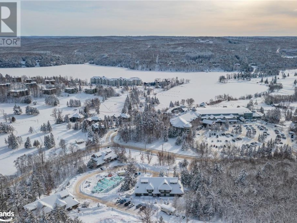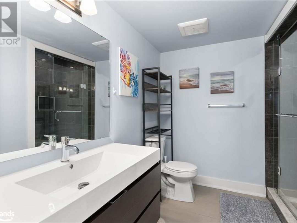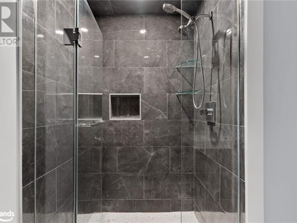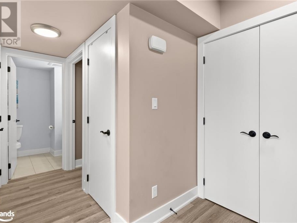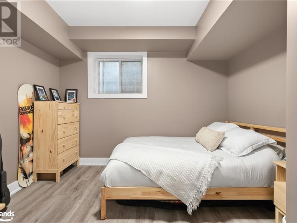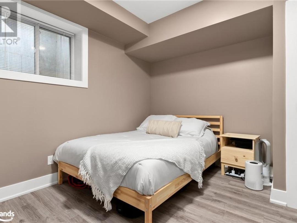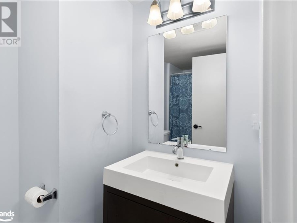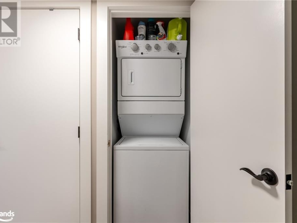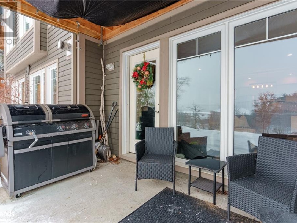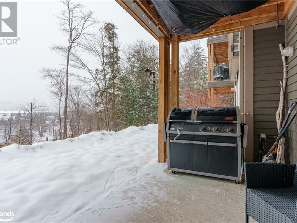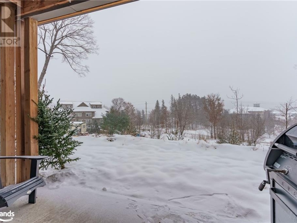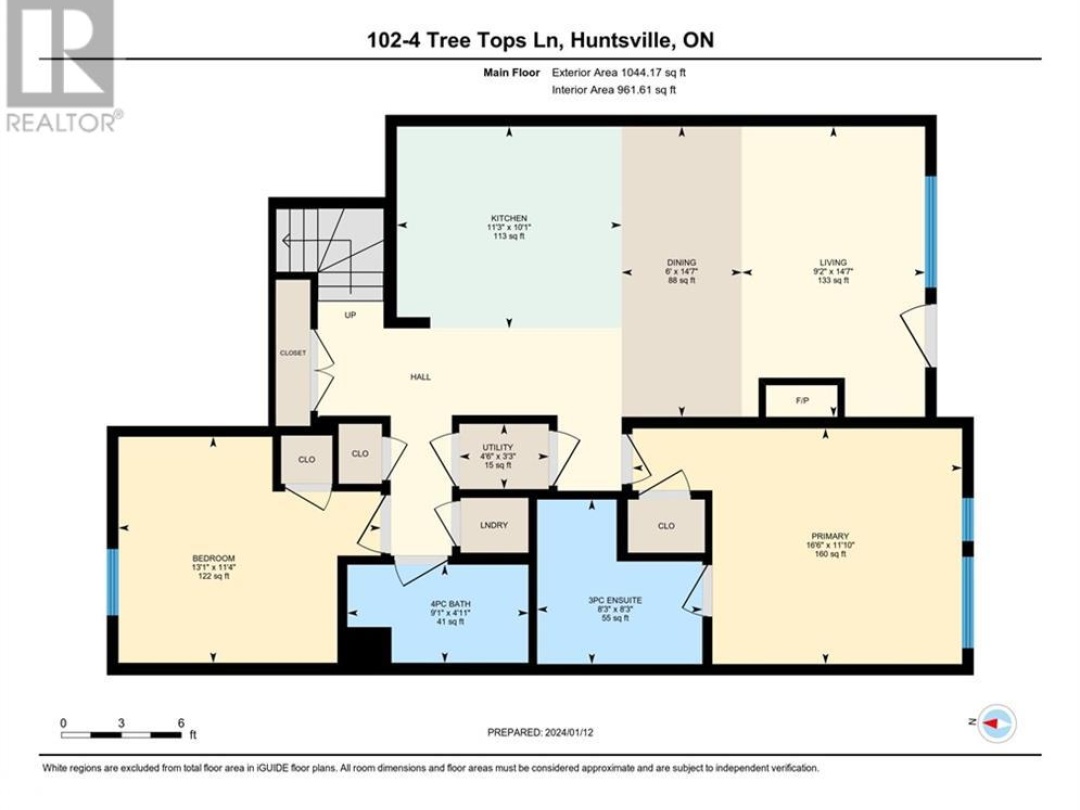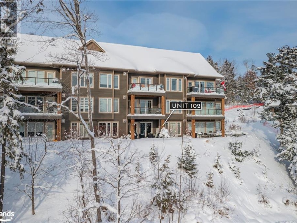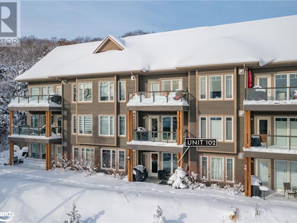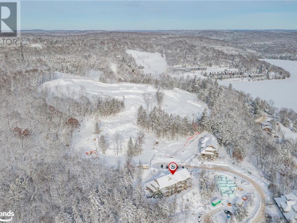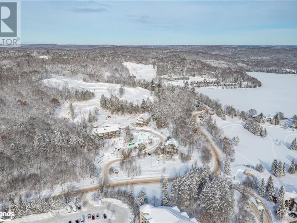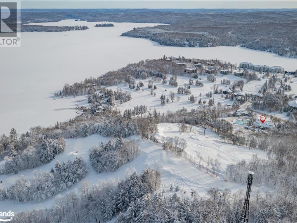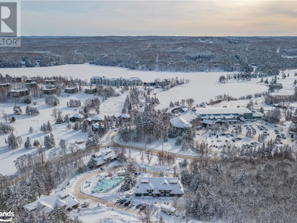4 TREE TOPS Lane Unit# 102, Huntsville
Property Overview - Apartment For sale
| Price | $ 650 000 | On the Market | 19842 days |
|---|---|---|---|
| MLS® # | 40523717 | Type | Apartment |
| Bedrooms | 2 Bed | Bathrooms | 2 Bath |
| Postal Code | P1H0B8 | ||
| Street | TREE TOPS | Town/Area | Huntsville |
| Property Size | under 1/2 acre | Building Size | 1044 ft2 |
Welcome to the natural surroundings at Treetops Lane. This 4-season condominium retreat invites you to embrace a maintenance-free lifestyle while being immersed in the breathtaking beauty of Muskoka. Boasting an exclusive membership to prestigious destinations like Grandview Golf Club, Hidden Valley Highlands Ski Club, Deerhurst Resort, and private access to the tranquil Pen Lake Beach, Treetops offers a lifestyle of unparalleled adventure. Step inside this 1,044 sq ft condominium, where a modern open-concept interior receives abundant natural light, showcasing stunning finishes such as quartz countertops, pot lights, and a natural gas fireplace. The spacious living and dining rooms seamlessly flow onto a covered private deck, providing the perfect space for relaxation and entertainment. Retreat to the large primary bedroom with nature views, ample closet space, and an upgraded 3pc ensuite, while a second bedroom down the hall shares access to a well-appointed 4pc bath. Beyond, seize the incredible opportunity to experience all the greatness Muskoka has to offer, conveniently located near downtown Huntsville with its array of great restaurants and endless entertainment. As a bonus, an outdoor pool area is currently under construction, promising a shared oasis for residents to unwind. Don't miss your chance to own a slice of Muskoka paradise Note: Outdoor pool area completion date to be announced. (id:20829)
| Size Total | under 1/2 acre |
|---|---|
| Size Frontage | 0 |
| Ownership Type | Condominium |
| Sewer | Municipal sewage system |
| Zoning Description | R4 Huntsville - Zoning By-Laws |
Building Details
| Type | Apartment |
|---|---|
| Stories | 1 |
| Property Type | Single Family |
| Bathrooms Total | 2 |
| Bedrooms Above Ground | 2 |
| Bedrooms Total | 2 |
| Cooling Type | Central air conditioning |
| Exterior Finish | Wood |
| Heating Type | Forced air |
| Size Interior | 1044 ft2 |
| Utility Water | Municipal water |
Rooms
| Main level | Bedroom | 13'1'' x 11'4'' |
|---|---|---|
| 4pc Bathroom | 9'1'' x 4'11'' | |
| Utility room | 4'6'' x 3'3'' | |
| 3pc Bathroom | 8'3'' x 8'3'' | |
| Primary Bedroom | 16'6'' x 11'10'' | |
| Living room | 9'2'' x 14'7'' | |
| Dining room | 6'0'' x 14'7'' | |
| Kitchen | 11'3'' x 10'1'' |
This listing of a Single Family property For sale is courtesy of Kim O'grady from Chestnut Park Real Estate Limited Brokerage Huntsville
