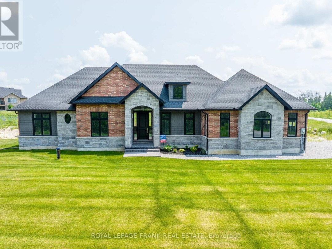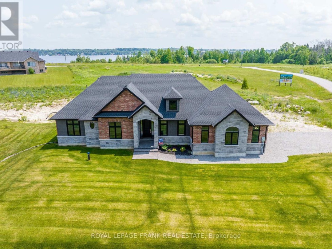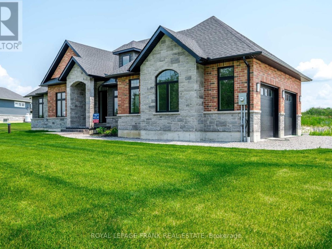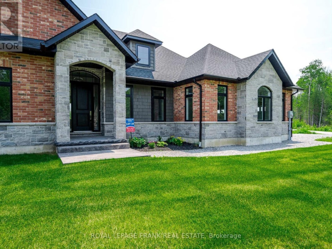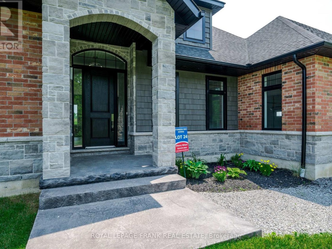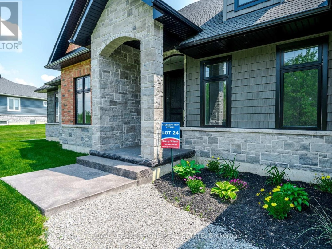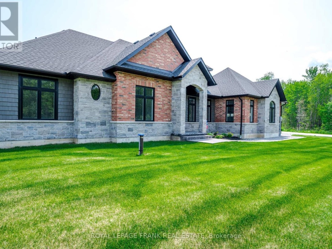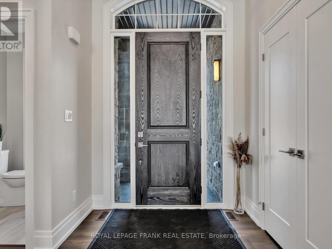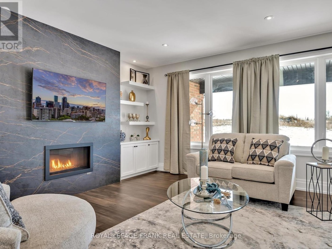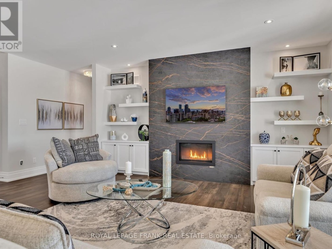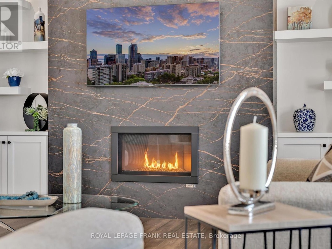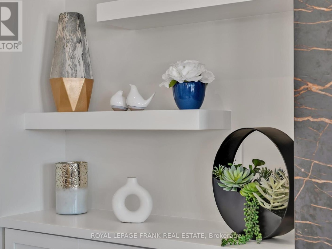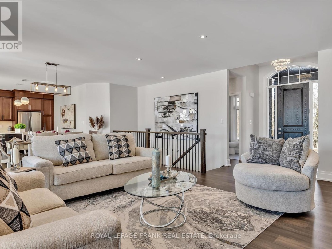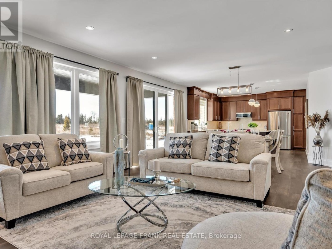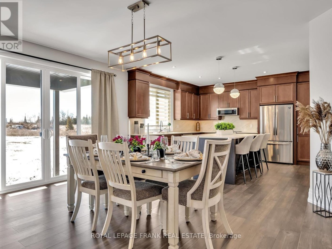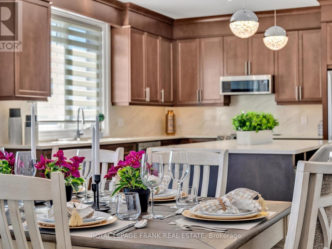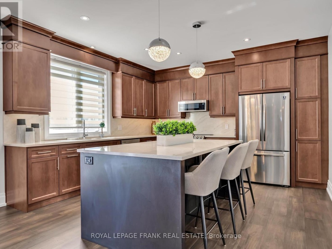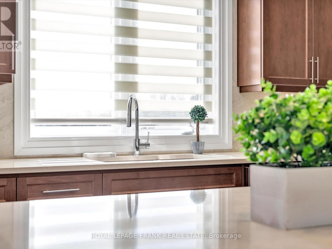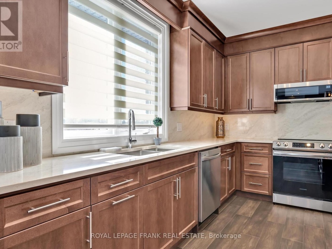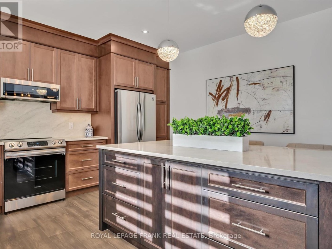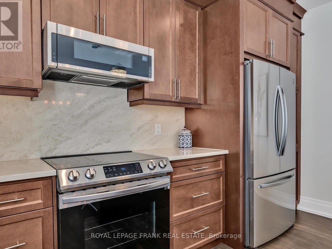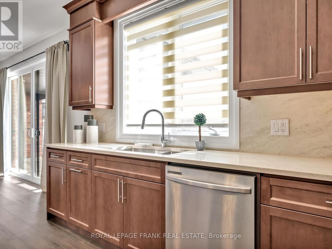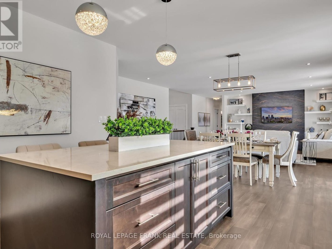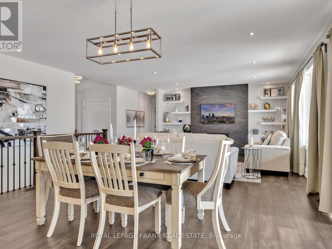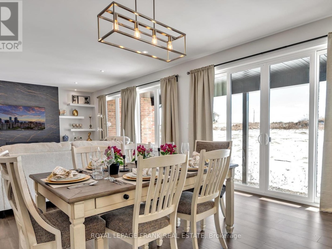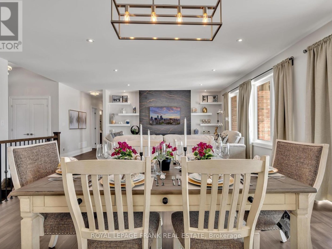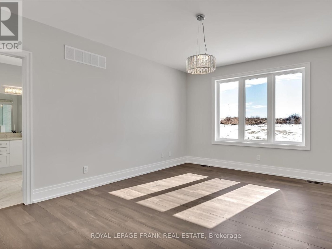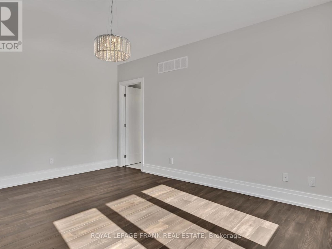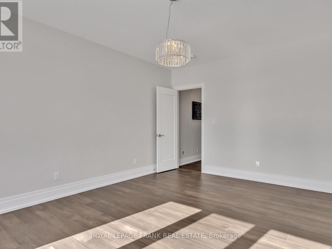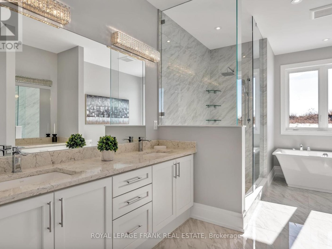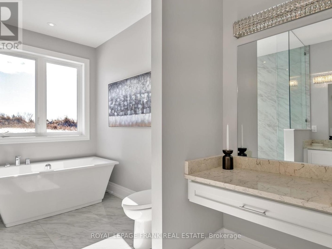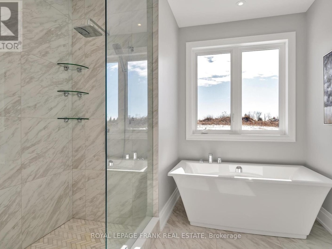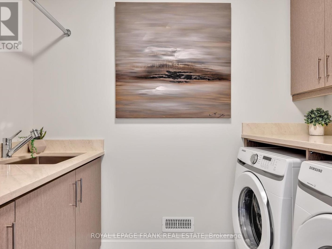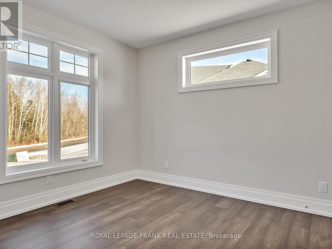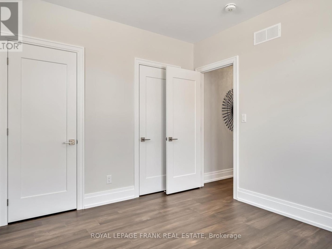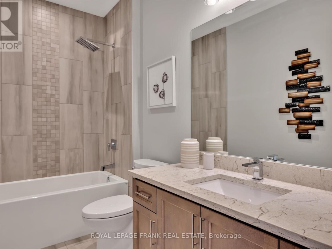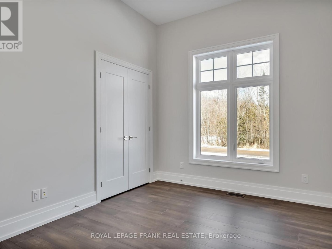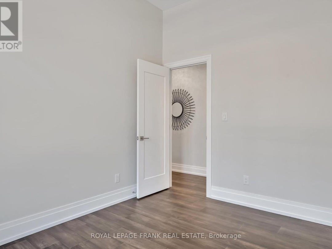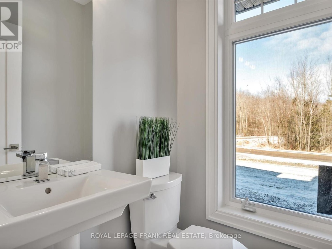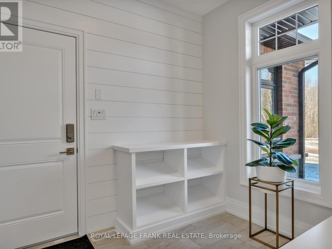1 Nipigon St, Kawartha Lakes
Property Overview - House For sale
| Price | $ 1 449 000 | On the Market | 2 days |
|---|---|---|---|
| MLS® # | X7354272 | Type | House |
| Bedrooms | 3 Bed | Bathrooms | 3 Bath |
| Postal Code | K0M1N0 | ||
| Street | Nipigon | Town/Area | Kawartha Lakes |
| Property Size | 115 x 215 FT|1/2 - 1.99 acres | Building Size | 0 ft2 |
Experience refined living in The Crandella 2140 sq.ft., a meticulously crafted residence with stone & brick exterior. Luxurious details include a 5 piece ensuite, walk-in closet, and Canadian hardwood floors. The open concept Great Rm features a Dekton-framed fireplace, and the gourmet kitchen boasts a large island. Positoned on a corner lot with serene forest views and shared 160'dock on Sturgeon Lake. Ready for occupancy now.
Extras
Embrace tranquility just under 15 minutes from Bobcaygeon and Fenelon Falls. Several Models and Elevations to choose from, starting at $1,099,000! 5 Models ready for occupancy NOW! (id:20829)| Size Total | 115 x 215 FT|1/2 - 1.99 acres |
|---|---|
| Lot size | 115 x 215 FT |
| Ownership Type | Freehold |
| Sewer | Septic System |
Building Details
| Type | House |
|---|---|
| Stories | 1 |
| Property Type | Single Family |
| Bathrooms Total | 3 |
| Bedrooms Above Ground | 3 |
| Bedrooms Total | 3 |
| Architectural Style | Bungalow |
| Cooling Type | Central air conditioning |
| Exterior Finish | Brick, Stone |
| Heating Fuel | Propane |
| Heating Type | Forced air |
| Size Interior | 0 ft2 |
Rooms
| Main level | Kitchen | 4.27 m x 4.57 m |
|---|---|---|
| Laundry room | 2.43 m x 2.61 m | |
| Great room | 9.75 m x 5.03 m | |
| Primary Bedroom | 5.18 m x 3.96 m | |
| Bedroom | 3.35 m x 3.76 m | |
| Bedroom | 3.76 m x 3.05 m | |
| Mud room | 2.32 m x 2.73 m | |
| Bathroom | Measurements not available | |
| Bathroom | Measurements not available | |
| Bathroom | Measurements not available | |
| Kitchen | 4.27 m x 4.57 m | |
| Laundry room | 2.43 m x 2.61 m | |
| Great room | 9.75 m x 5.03 m | |
| Primary Bedroom | 5.18 m x 3.96 m | |
| Bedroom | 3.35 m x 3.76 m | |
| Bedroom | 3.76 m x 3.05 m | |
| Mud room | 2.32 m x 2.73 m | |
| Bathroom | Measurements not available | |
| Bathroom | Measurements not available | |
| Bathroom | Measurements not available | |
| Kitchen | 4.27 m x 4.57 m | |
| Laundry room | 2.43 m x 2.61 m | |
| Great room | 9.75 m x 5.03 m | |
| Primary Bedroom | 5.18 m x 3.96 m | |
| Bedroom | 3.35 m x 3.76 m | |
| Bedroom | 3.76 m x 3.05 m | |
| Mud room | 2.32 m x 2.73 m | |
| Bathroom | Measurements not available | |
| Bathroom | Measurements not available | |
| Bathroom | Measurements not available | |
| Kitchen | 4.27 m x 4.57 m | |
| Laundry room | 2.43 m x 2.61 m | |
| Great room | 9.75 m x 5.03 m | |
| Primary Bedroom | 5.18 m x 3.96 m | |
| Bedroom | 3.35 m x 3.76 m | |
| Bedroom | 3.76 m x 3.05 m | |
| Mud room | 2.32 m x 2.73 m | |
| Bathroom | Measurements not available | |
| Bathroom | Measurements not available | |
| Bathroom | Measurements not available |
This listing of a Single Family property For sale is courtesy of SHERRY WILSON from ROYAL LEPAGE FRANK REAL ESTATE
