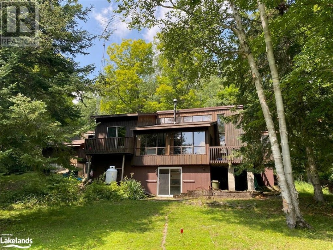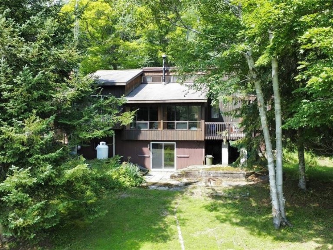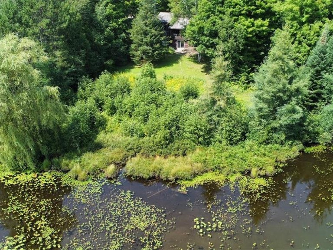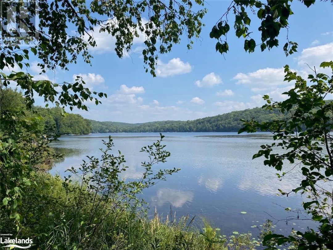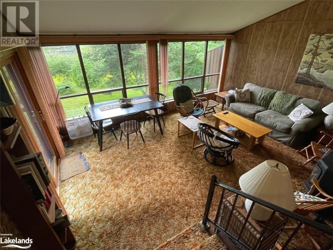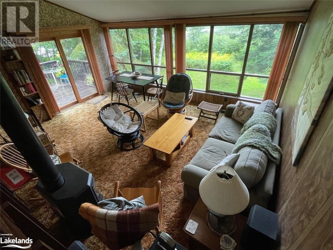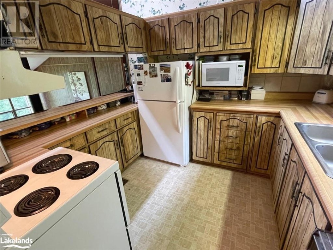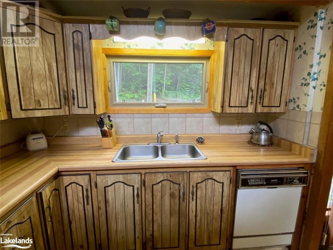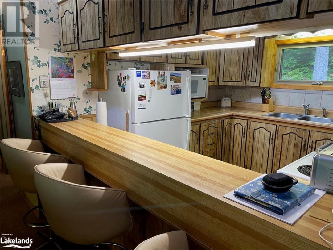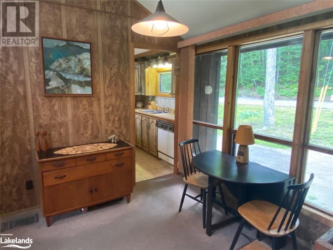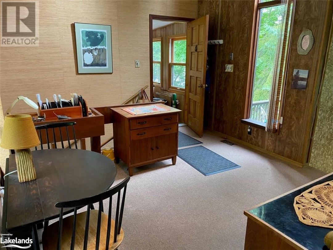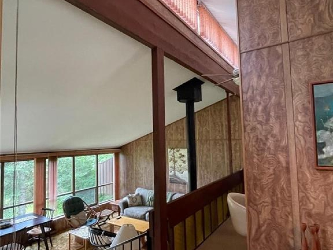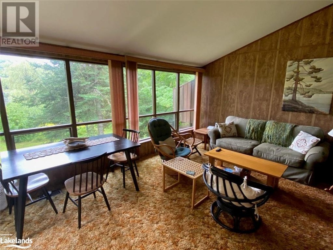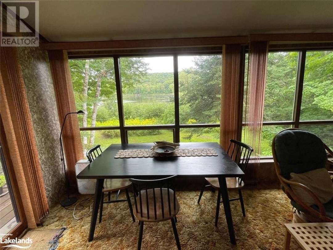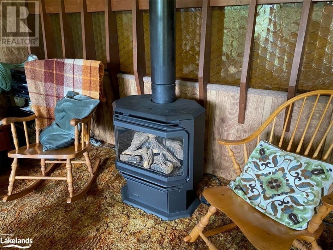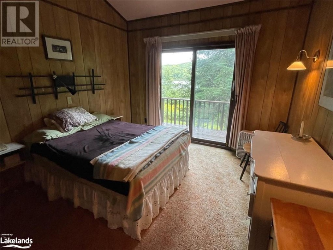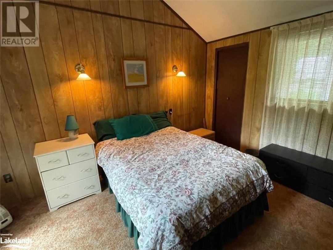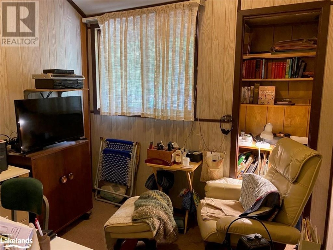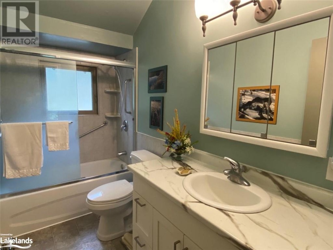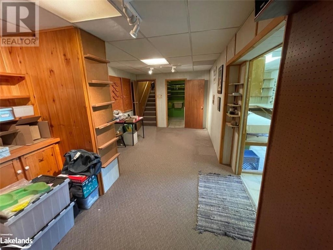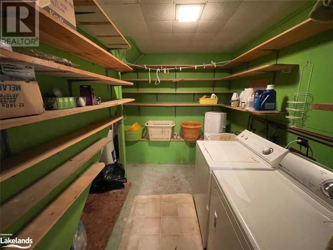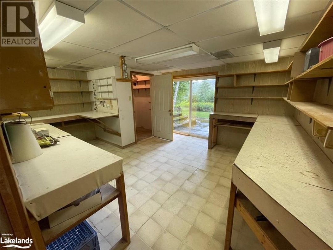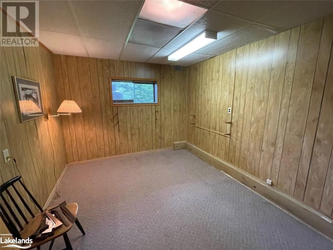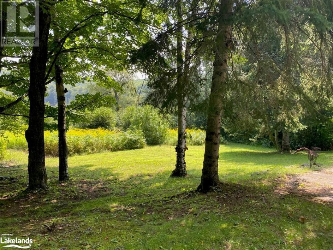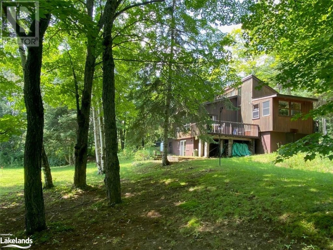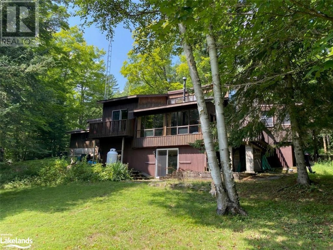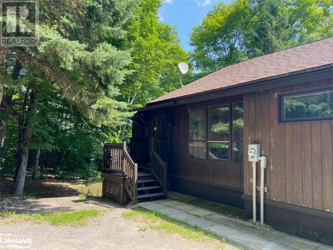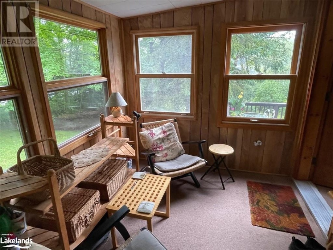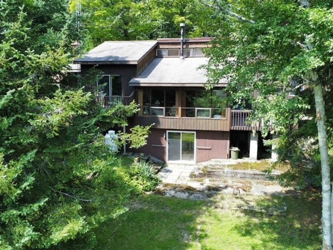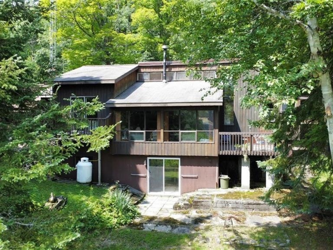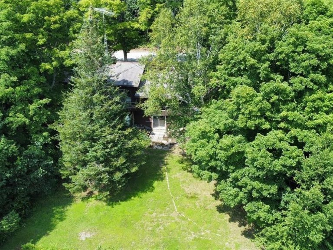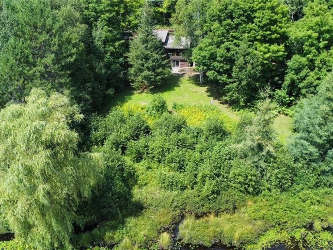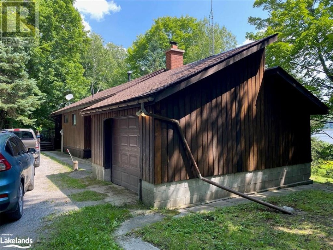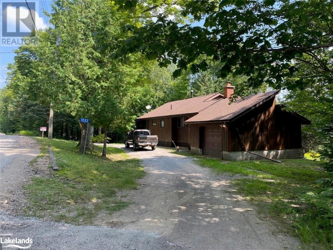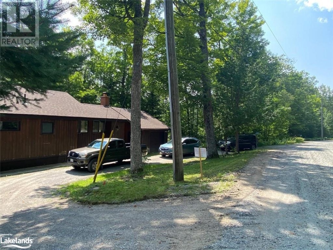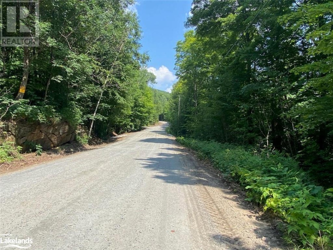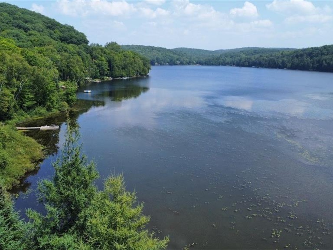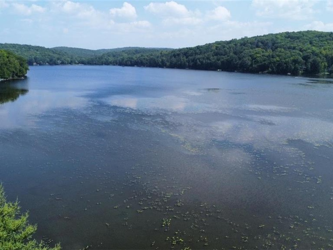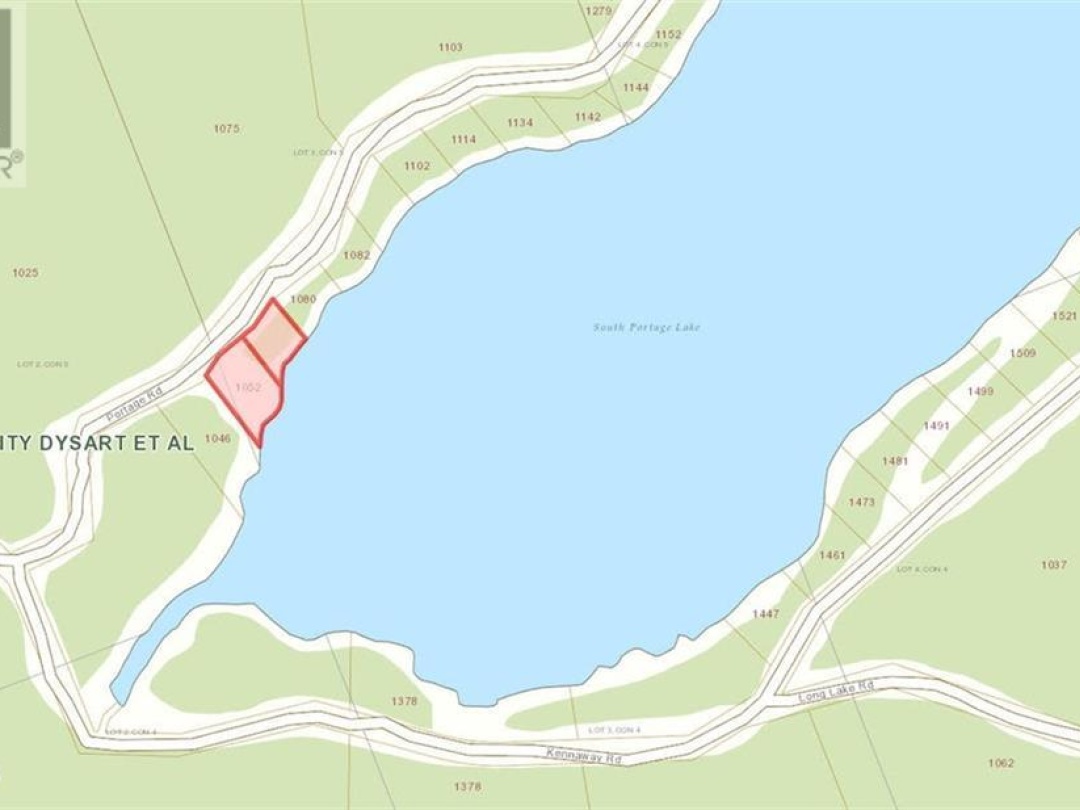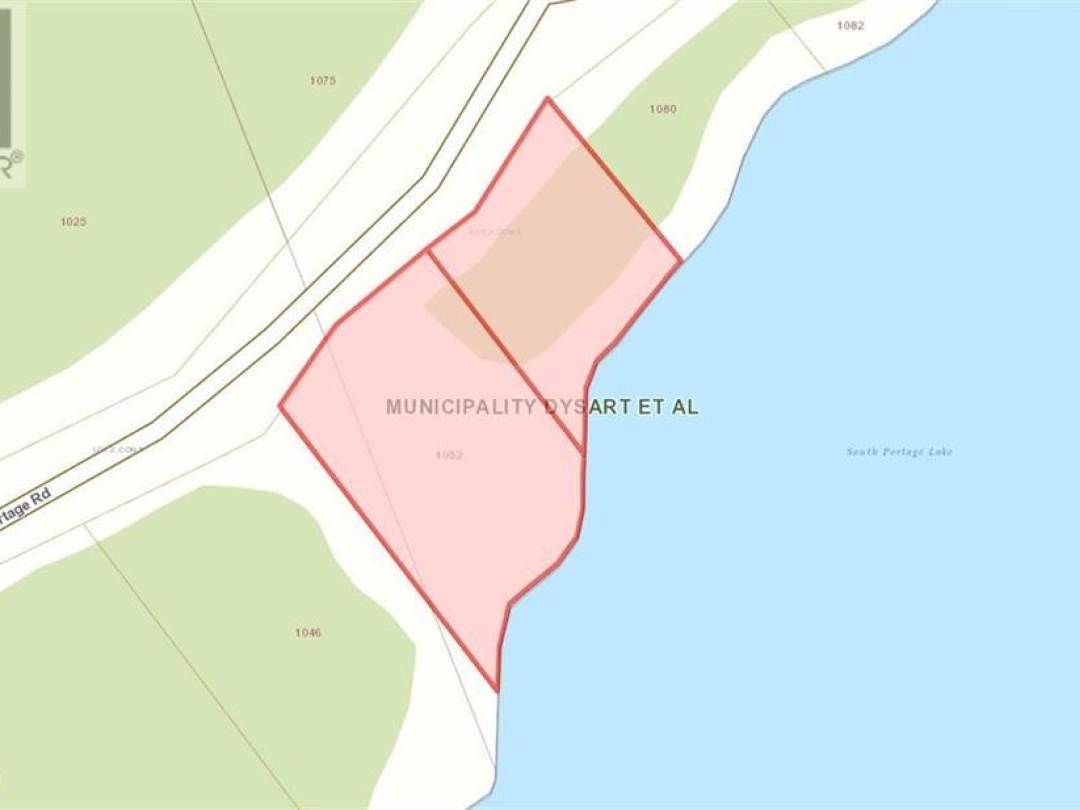1052 Portage Road, Portage Lake
Property Overview - House For sale
| Price | $ 779 000 | On the Market | 60 days |
|---|---|---|---|
| MLS® # | 40519987 | Type | House |
| Bedrooms | 3 Bed | Bathrooms | 1 Bath |
| Waterfront | Portage Lake | Postal Code | K0M1S0 |
| Street | PORTAGE | Town/Area | Haliburton |
| Property Size | 1.34 ac|1/2 - 1.99 acres | Building Size | 1090 ft2 |
4-season Viceroy Lakeland model on pretty Portage Lake, with two lakefront lots for superb privacy. Sunken living room, cathedral ceilings and clerestory windows, and open-concept kitchen bar with pass-through. Fantastic lake views from the picture windows. 3 bedrooms on main floor, 2 with private balconies facing the lake. Walkout basement with laundry room, den and large workshop area (formerly a pottery studio). Electric forced air furnace, living room propane fireplace, and central air. Drilled well and septic (Municipal septic re-inspection report from 2023 on file). Circular driveway and detached single garage. Shallow, natural shoreline with sunny southeast exposure. Package includes a second separately-deeded vacant lot (Roll # 462402000078700) for a total of 348' water frontage and approx. 1.34 Acres. Tax and assessment info is for both lots together. Lots of potential for a new owner to put their own stamp on this property! Excellent location on year-round municipal road, approx. 10 minutes from the village of Haliburton. (id:20829)
| Waterfront Type | Waterfront |
|---|---|
| Waterfront | Portage Lake |
| Size Total | 1.34 ac|1/2 - 1.99 acres |
| Size Frontage | 348 |
| Lot size | 1.34 |
| Ownership Type | Freehold |
| Sewer | Septic System |
| Zoning Description | WR4 |
Building Details
| Type | House |
|---|---|
| Property Type | Single Family |
| Bathrooms Total | 1 |
| Bedrooms Above Ground | 3 |
| Bedrooms Total | 3 |
| Cooling Type | Central air conditioning |
| Exterior Finish | Wood |
| Foundation Type | Block |
| Heating Fuel | Electric |
| Heating Type | Forced air, Heat Pump |
| Size Interior | 1090 ft2 |
| Utility Water | Drilled Well |
Rooms
| Basement | Den | 13'0'' x 10'0'' |
|---|---|---|
| Recreation room | 20'0'' x 9'10'' | |
| Workshop | 13'5'' x 11'6'' | |
| Den | 13'0'' x 10'0'' | |
| Laundry room | 9'0'' x 6'8'' | |
| Recreation room | 20'0'' x 9'10'' | |
| Workshop | 13'5'' x 11'6'' | |
| Laundry room | 9'0'' x 6'8'' | |
| Main level | Porch | 11'8'' x 7'6'' |
| Bedroom | 8'9'' x 7'9'' | |
| Living room | 17'8'' x 14'6'' | |
| Dining room | 11'6'' x 9'10'' | |
| Kitchen | 10'2'' x 9'0'' | |
| Primary Bedroom | 13'4'' x 10'10'' | |
| Bedroom | 13'0'' x 9'7'' | |
| Bedroom | 8'9'' x 7'9'' | |
| 4pc Bathroom | 9'10'' x 4'10'' | |
| 4pc Bathroom | 9'10'' x 4'10'' | |
| Porch | 11'8'' x 7'6'' | |
| Living room | 17'8'' x 14'6'' | |
| Dining room | 11'6'' x 9'10'' | |
| Kitchen | 10'2'' x 9'0'' | |
| Primary Bedroom | 13'4'' x 10'10'' | |
| Bedroom | 13'0'' x 9'7'' |
This listing of a Single Family property For sale is courtesy of Andy Mosher from Century 21 Granite Realty Group Inc Brokerage Haliburton Unit 202
Information on Portage Lake
| Portage Lake Size | 98 Ha | 242 acres |
|---|---|---|
| Portage Lake Perimeter | 7.10 km | 61 miles |
| Island Shoreline | 0.70 km | 0 miles |
| Portage Lake Depth | 26 m | 322 ft |
| Portage Lake Mean Depth | 12.00 m | 39 ft |
| Altitude of Portage Lake | 244 m | 801 ft |
| District | Portage Lake is in the District of Parry Sound | |
| Municipality | Portage Lake is in the Municipality of Seguin | |
| Township | Portage Lake is in the Township of Humphrey | |
| Drainage Basin | Lake Joseph | |
| Watershed Area | 5.8 km | 4 miles |
Census Data of Seguin Municipality
2016 Population of Seguin: 4,3042011 Population of Seguin : 3,988
Population Growth of Seguin : 7 %
Total private dwellings in Seguin : 4,744
Dwellings by residents in Seguin : 1,821
Density of Seguin : 1,821 per sq km
Land Area of Seguin: 1,821 sq km
Seguin is in the District of Parry Sound
Census Data for The District of Parry Sound
Population: 42,824 (2016) 1.6% increase over 2011 population of 42,162The total number of dwellings is 35,226 of which 18,679 are full time residents
The land area of Parry Sound is 9,326 sq km's (3,601 sq miles) and has a density of 5 per sqare km
Data is from the 2016 Government Census
