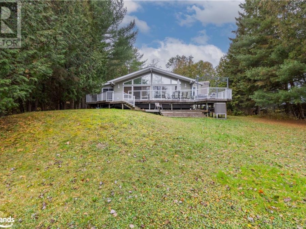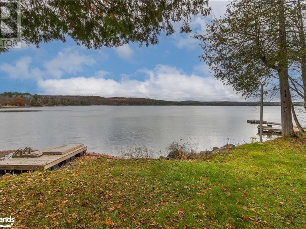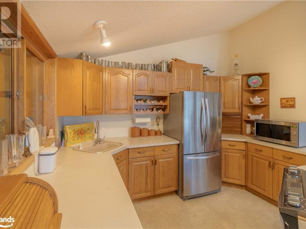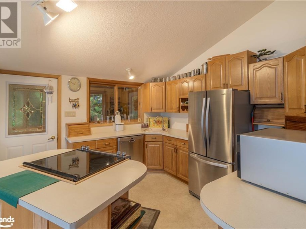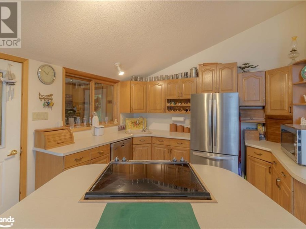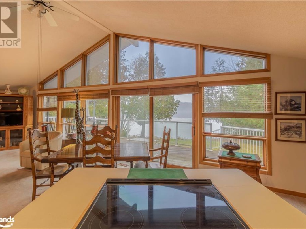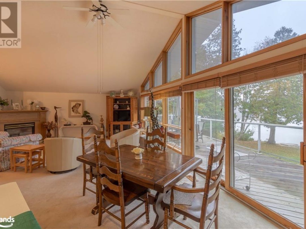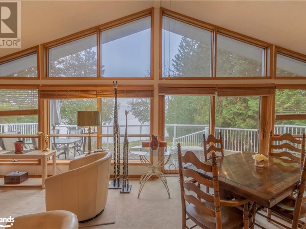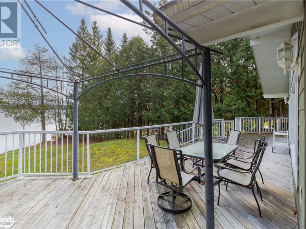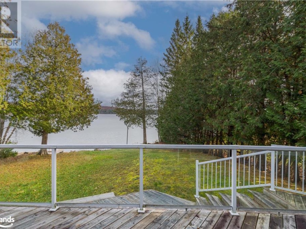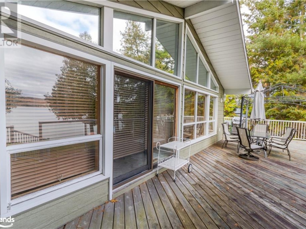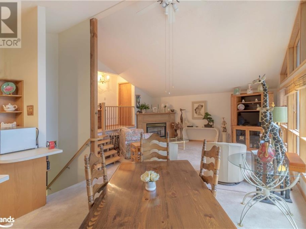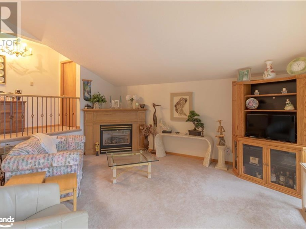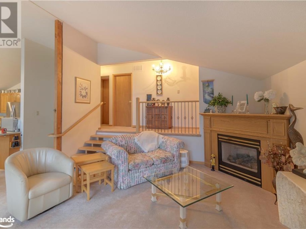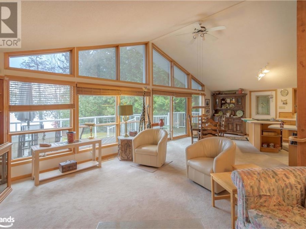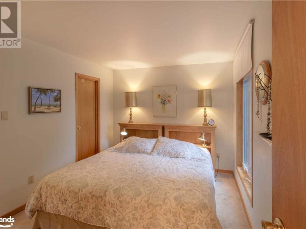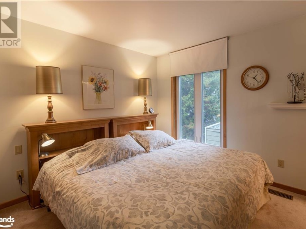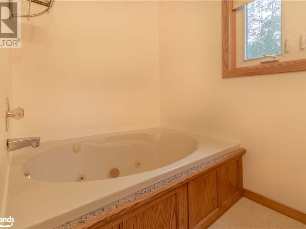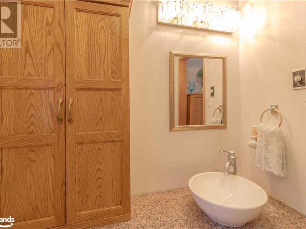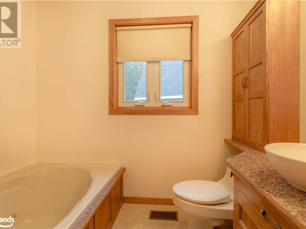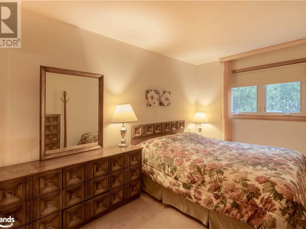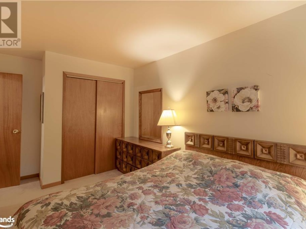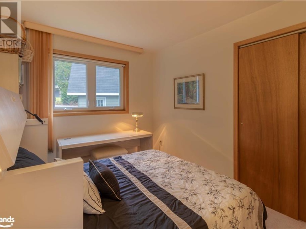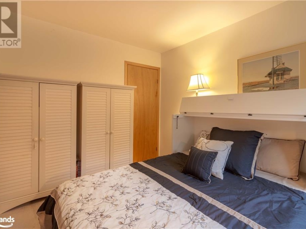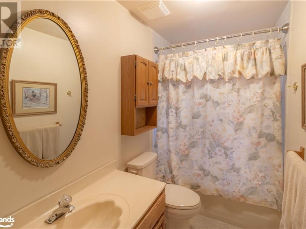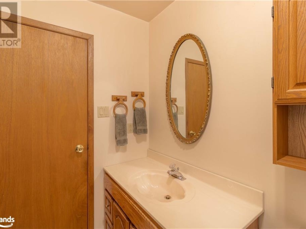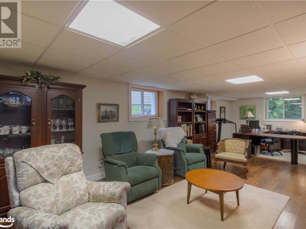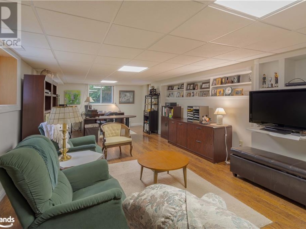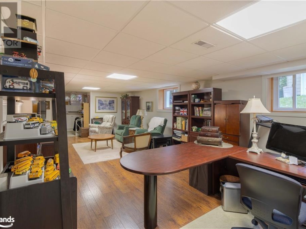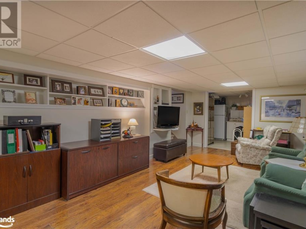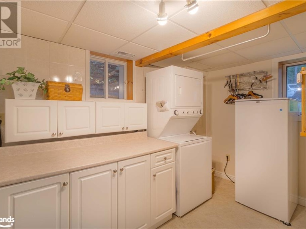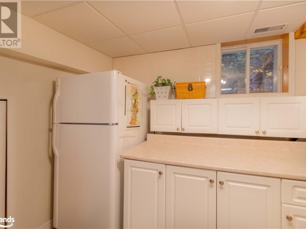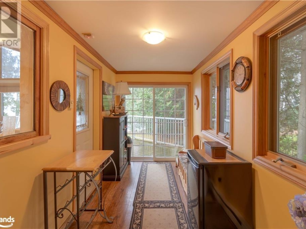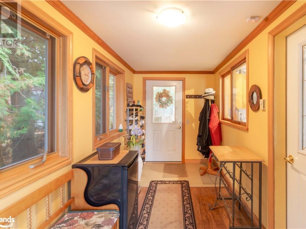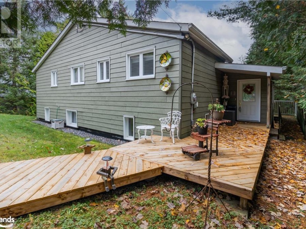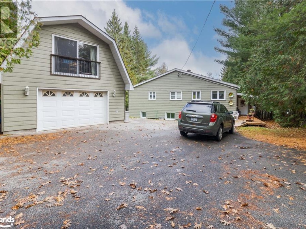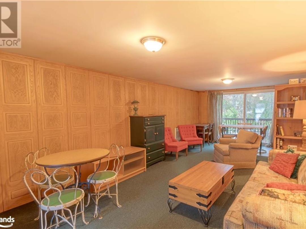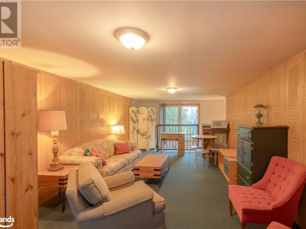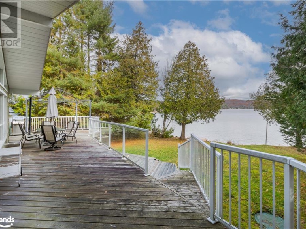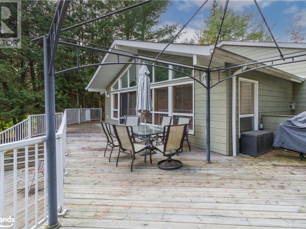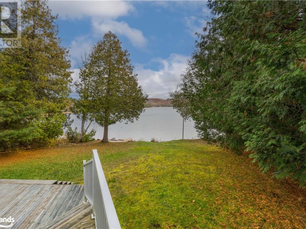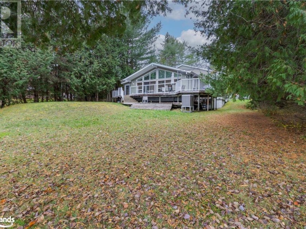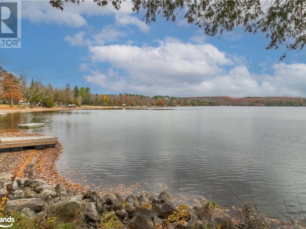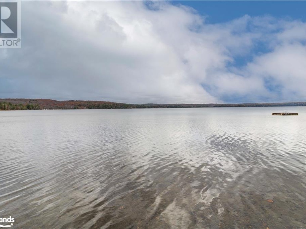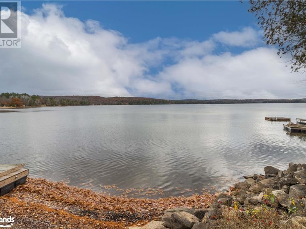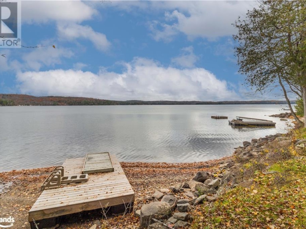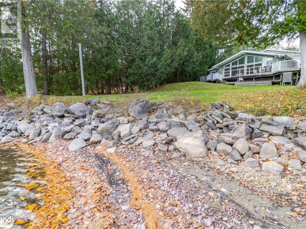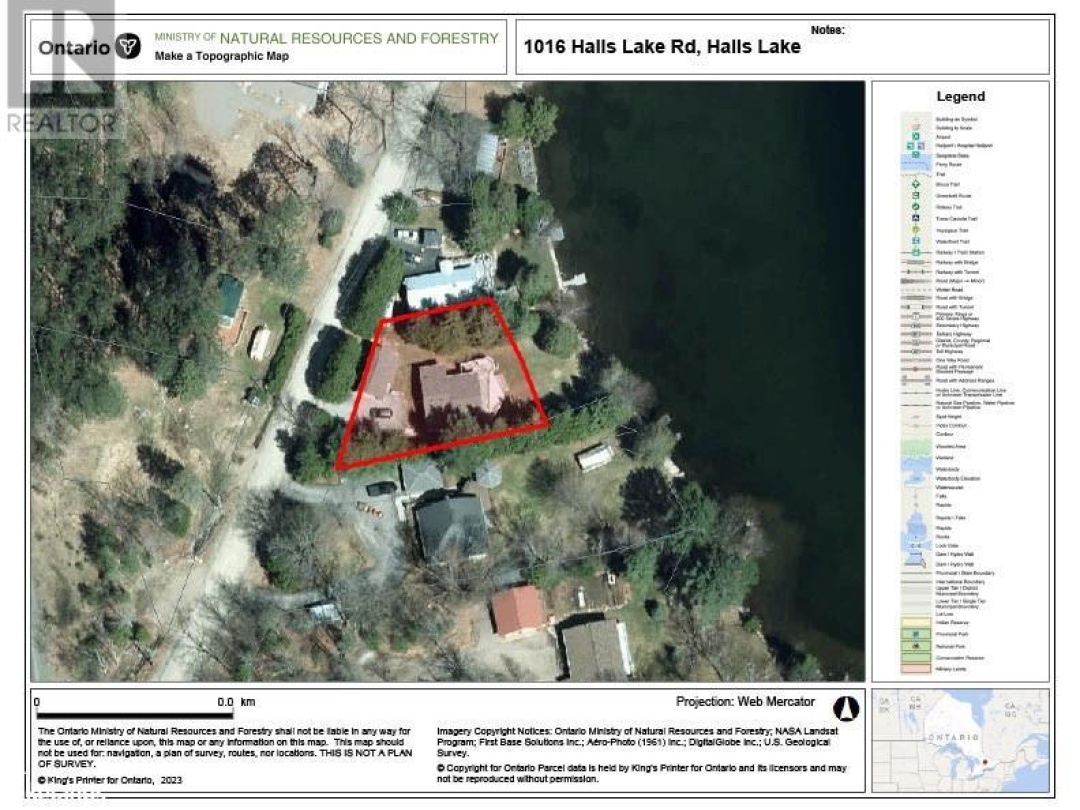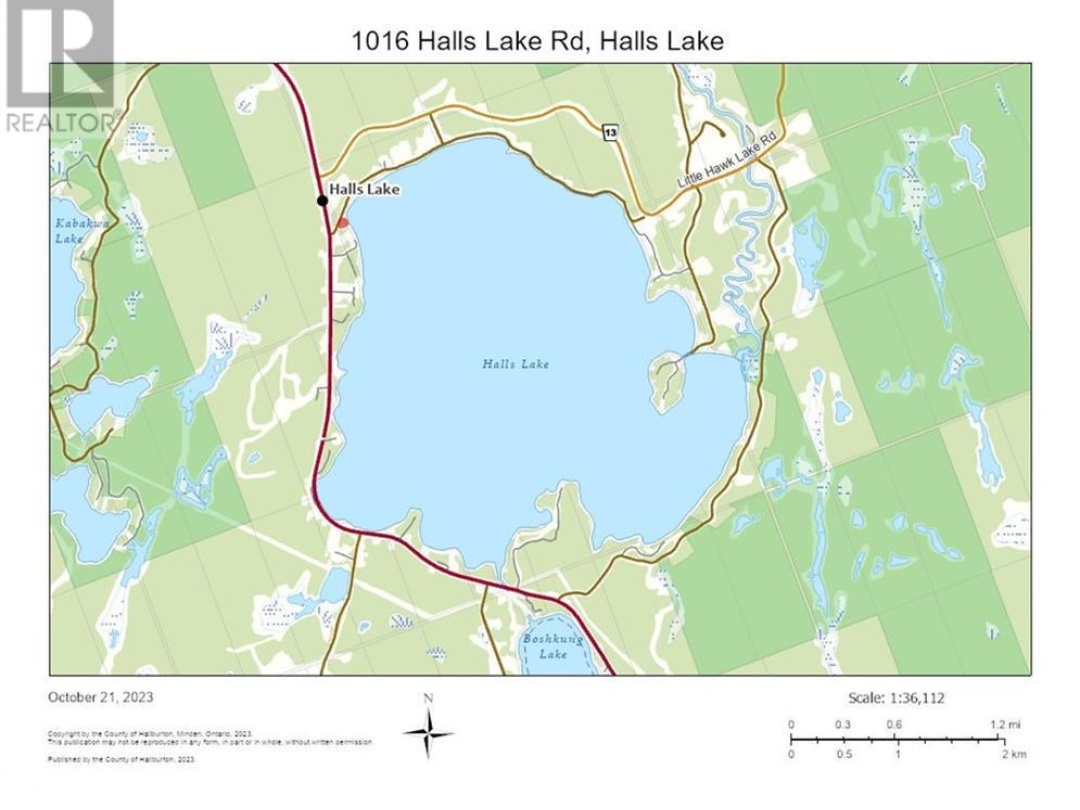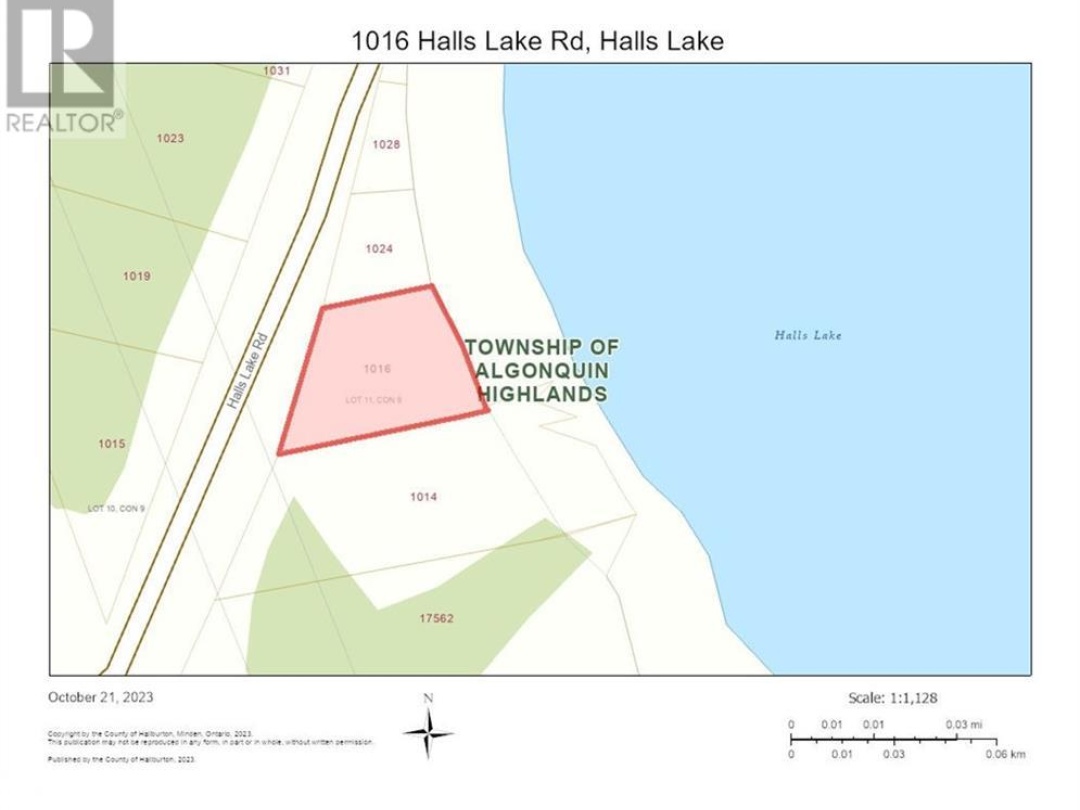1016 Halls Lake Road, Halls Lake
Property Overview - House For sale
| Price | $ 1 099 900 | On the Market | 1 days |
|---|---|---|---|
| MLS® # | 40503299 | Type | House |
| Bedrooms | 3 Bed | Bathrooms | 2 Bath |
| Waterfront | Halls Lake | Postal Code | K0M1S0 |
| Street | HALLS LAKE | Town/Area | Algonquin Highlands |
| Property Size | under 1/2 acre | Building Size | 1620 ft2 |
Welcome to your dream retreat nestled among the whispering pines & set on 92â of pristine, sandy & rock shoreline & deep water off the end of the dock. This meticulously maintained Viceroy cottage offers the perfect blend of rustic charm & modern comfort. Boasting an open-concept design, over 1,600 SF of living space, 3 bedrooms & 2 full baths, this is the quintessential cottage experience you've been searching for. As you step through the front door, you'll be greeted by the inviting & spacious open-concept main rooms. The living area, dining space, & kitchen flow together, creating a warm & inviting atmosphere for gatherings with family & friends. A wall of windows frame breathtaking lake views & bathes the space in natural light. This cottage offers 3 generously sized bedrooms, including a primary suite with a walk-in closet & 3-PC ensuite bath with jetted tub. A 2nd 4-PC bath services your family & guests. The large rec room on the lower level is perfect for family game nights, movie marathons, or simply relaxing after a day on the lake. A spacious laundry room & separate storage space add to your convenience. Step outside onto the expansive deck, where you can soak up the sun, savor your morning coffee, or grill up a feast. The deck offers breathtaking lake views & is an ideal spot for al fresco dining & entertaining. An oversized 1-car garage is your workshop or storage area for the toys with a finished 4-season loft above adding to your living space. Halls Lake is renowned for its clear waters & tranquil ambiance. Whether you enjoy swimming, kayaking, or boating, you'll have it all right at your doorstep. This cottage has been lovingly cared for, with regular maintenance & attention to detail. It's truly move-in ready, allowing you to spend more time enjoying the cottage & less time on upkeep. Located 5 mins from Carnarvon for the essentials, 15 mins to Minden & 2.5 hours from the GTA. Donât miss your opportunity to make this slice of paradise your own! (id:20829)
| Waterfront Type | Waterfront |
|---|---|
| Waterfront | Halls Lake |
| Size Total | under 1/2 acre |
| Size Frontage | 98 |
| Ownership Type | Freehold |
| Sewer | Septic System |
| Zoning Description | SR1 Algonquin Highlands - Zoning By-Laws |
Building Details
| Type | House |
|---|---|
| Property Type | Single Family |
| Bathrooms Total | 2 |
| Bedrooms Above Ground | 3 |
| Bedrooms Total | 3 |
| Architectural Style | Cottage |
| Cooling Type | Central air conditioning |
| Exterior Finish | Wood |
| Heating Fuel | Propane |
| Heating Type | Forced air |
| Size Interior | 1620 ft2 |
| Utility Water | Drilled Well |
Rooms
| Lower level | Laundry room | 9'3'' x 13'3'' |
|---|---|---|
| Laundry room | 9'3'' x 13'3'' | |
| Recreation room | 12'8'' x 27'10'' | |
| Utility room | 16'8'' x 30'0'' | |
| Utility room | 16'8'' x 30'0'' | |
| Recreation room | 12'8'' x 27'10'' | |
| Laundry room | 9'3'' x 13'3'' | |
| Recreation room | 12'8'' x 27'10'' | |
| Utility room | 16'8'' x 30'0'' | |
| Laundry room | 9'3'' x 13'3'' | |
| Utility room | 16'8'' x 30'0'' | |
| Recreation room | 12'8'' x 27'10'' | |
| Main level | Living room | 17'5'' x 15'5'' |
| Kitchen/Dining room | 17'5'' x 15'7'' | |
| Foyer | 6'5'' x 14'11'' | |
| Foyer | 6'5'' x 14'11'' | |
| Kitchen/Dining room | 17'5'' x 15'7'' | |
| Living room | 17'5'' x 15'5'' | |
| Foyer | 6'5'' x 14'11'' | |
| Foyer | 6'5'' x 14'11'' | |
| Kitchen/Dining room | 17'5'' x 15'7'' | |
| Living room | 17'5'' x 15'5'' | |
| Living room | 17'5'' x 15'5'' | |
| Kitchen/Dining room | 17'5'' x 15'7'' | |
| Second level | Bedroom | 11'5'' x 8'11'' |
| Full bathroom | 4'11'' x 8'3'' | |
| Primary Bedroom | 12'2'' x 9'7'' | |
| 4pc Bathroom | 5'0'' x 9'2'' | |
| Bedroom | 12'8'' x 9'5'' | |
| Bedroom | 12'8'' x 9'5'' | |
| Primary Bedroom | 12'2'' x 9'7'' | |
| Full bathroom | 4'11'' x 8'3'' | |
| Bedroom | 11'5'' x 8'11'' | |
| 4pc Bathroom | 5'0'' x 9'2'' | |
| Bedroom | 12'8'' x 9'5'' | |
| Primary Bedroom | 12'2'' x 9'7'' | |
| Full bathroom | 4'11'' x 8'3'' | |
| Bedroom | 11'5'' x 8'11'' | |
| 4pc Bathroom | 5'0'' x 9'2'' | |
| Bedroom | 12'8'' x 9'5'' | |
| Primary Bedroom | 12'2'' x 9'7'' | |
| Full bathroom | 4'11'' x 8'3'' | |
| Bedroom | 11'5'' x 8'11'' | |
| 4pc Bathroom | 5'0'' x 9'2'' |
This listing of a Single Family property For sale is courtesy of Andrew Hodgson from Century 21 Granite Realty Group Inc Brokerage Haliburton Unit 202
