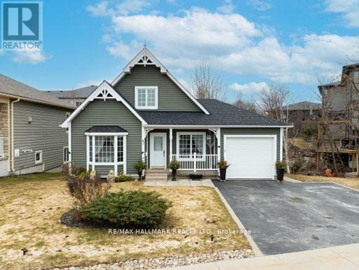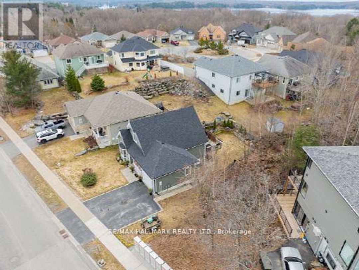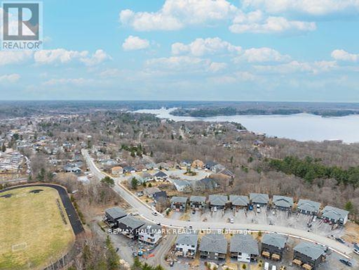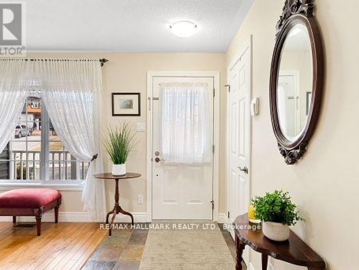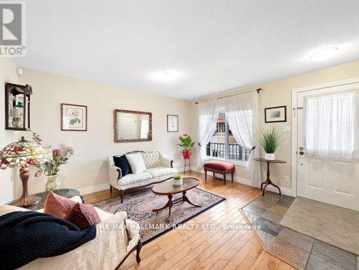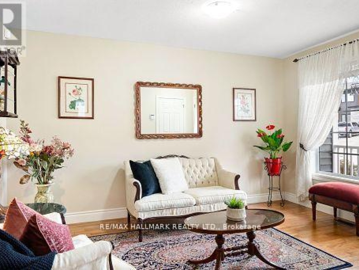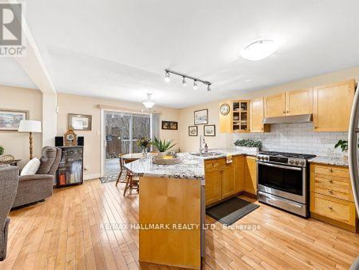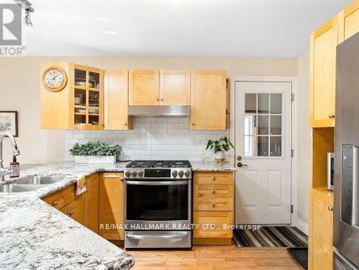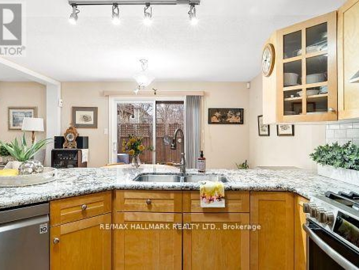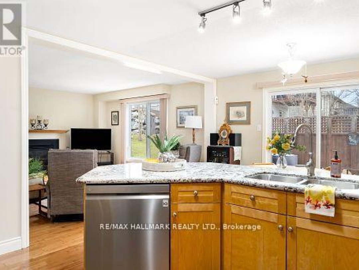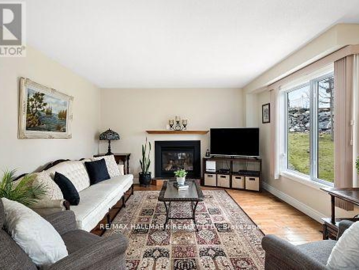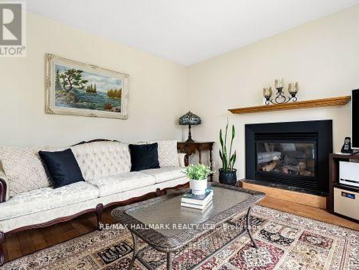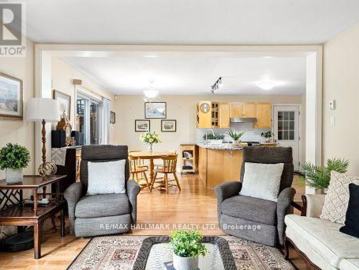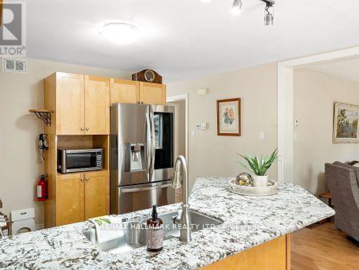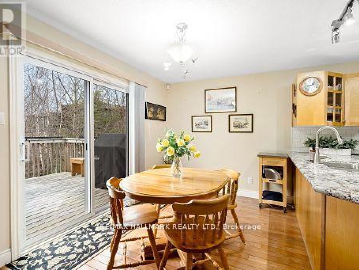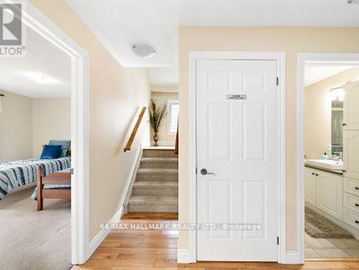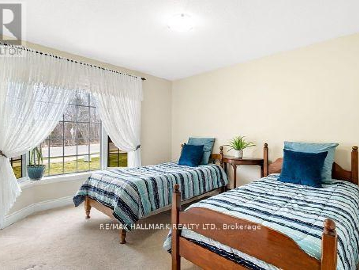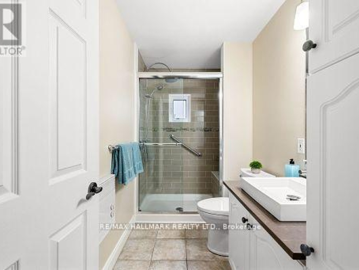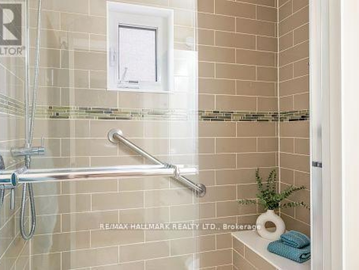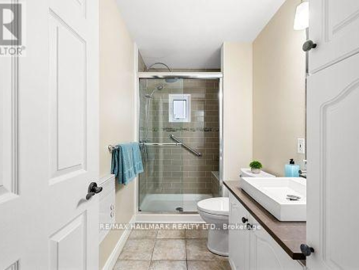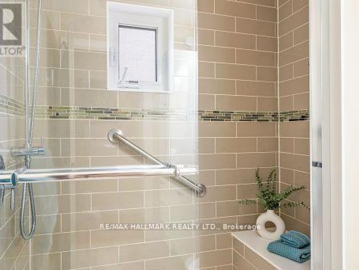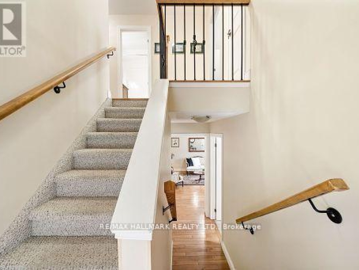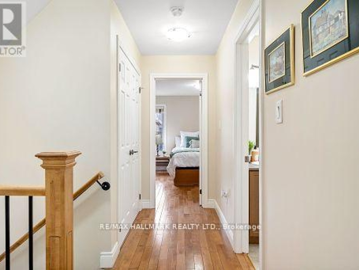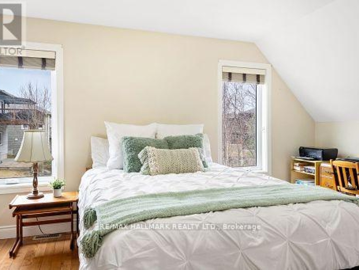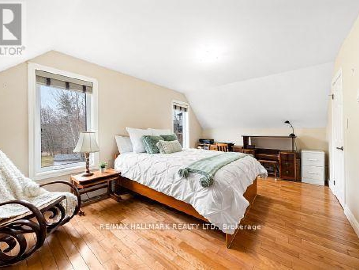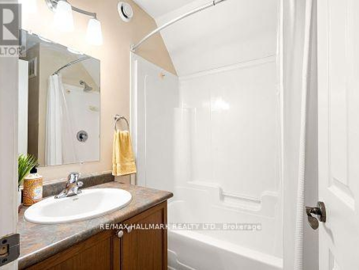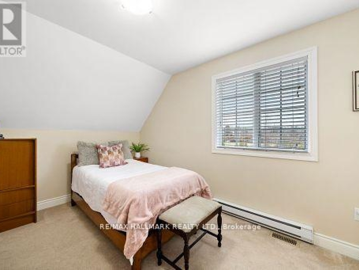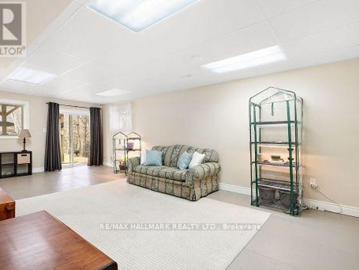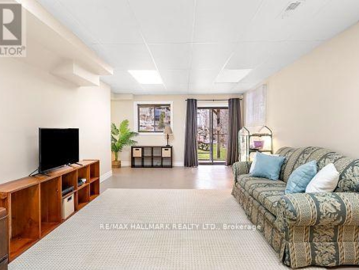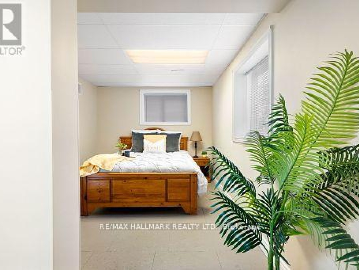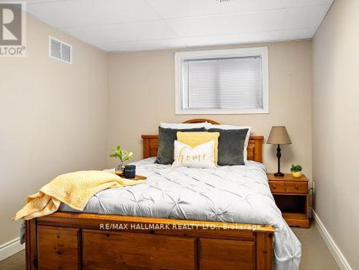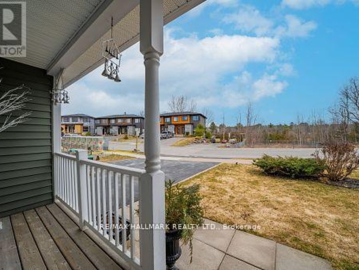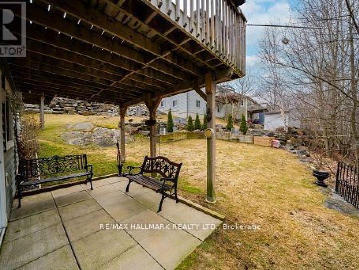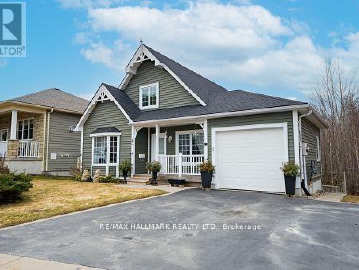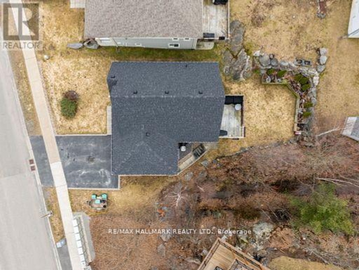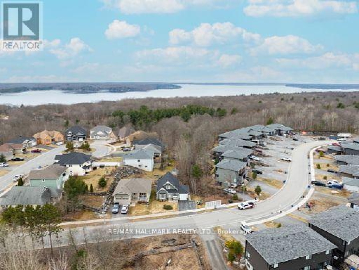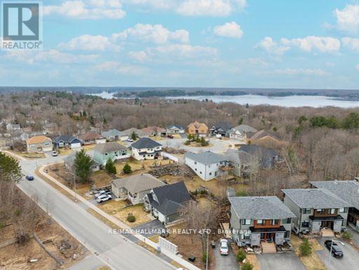42 Winnifred Ave, Parry Sound
Property Overview - House For sale
| Price | $ 749 900 | On the Market | 14 days |
|---|---|---|---|
| MLS® # | X8296174 | Type | House |
| Bedrooms | 4 Bed | Bathrooms | 2 Bath |
| Postal Code | P2A2E7 | ||
| Street | Winnifred | Town/Area | Parry Sound |
| Property Size | 0.15 Acre | Building Size | 0 ft2 |
A beautifully designed home in the town of Parry Sound. 4 bedrooms, 2 bathrooms in immaculate condition. Located in a desirable neighbourhood. Walking distance to schools, shopping, fitness trail, and Georgian Bay. This home suits all, including that growing family. Open concept, living, dining & kitchen area with walkout to deck. Hardwood flooring. Plenty of windows to bring in lots of natural light. Custom design kitchen with granite countertops.Family room in basement with walkout to patio & backyard. Plenty of storage. Attached garage. High-speed Internet, gas, forced air, air conditioning. Escape the hustle & bustle & move to this great area of Parry Sound with a multitude of lakes to discover, all seasons activities such as ATVing,snowshoeing, cross country skiing, snowmobiling, ice fishing, boating, hiking and more!Theatre of the arts and hospital. A great sense of community and true taste of living a dream. Click on the media arrow for 3-D imaging and virtual tour. (id:20829)
| Size Total | 0.15 Acre |
|---|---|
| Lot size | 0.15 Acre |
| Ownership Type | Freehold |
Building Details
| Type | House |
|---|---|
| Stories | 3 |
| Property Type | Single Family |
| Bathrooms Total | 2 |
| Bedrooms Above Ground | 4 |
| Bedrooms Total | 4 |
| Cooling Type | Central air conditioning |
| Exterior Finish | Vinyl siding |
| Heating Fuel | Natural gas |
| Heating Type | Forced air |
| Size Interior | 0 ft2 |
Rooms
| Basement | Bedroom | 3.78 m x 2.84 m |
|---|---|---|
| Utility room | 4.06 m x 3.51 m | |
| Family room | 3.76 m x 7.49 m | |
| Bedroom | 3.78 m x 2.84 m | |
| Family room | 3.76 m x 7.49 m | |
| Utility room | 4.06 m x 3.51 m | |
| Main level | Kitchen | 3.94 m x 3.66 m |
| Sitting room | 4.09 m x 3.84 m | |
| Bedroom | 4.6 m x 3.48 m | |
| Living room | 3.96 m x 4.04 m | |
| Kitchen | 3.94 m x 3.66 m | |
| Bathroom | 2.92 m x 1.55 m | |
| Dining room | 4.09 m x 2.13 m | |
| Living room | 3.96 m x 4.04 m | |
| Bedroom | 4.6 m x 3.48 m | |
| Sitting room | 4.09 m x 3.84 m | |
| Dining room | 4.09 m x 2.13 m | |
| Bathroom | 2.92 m x 1.55 m | |
| Second level | Bedroom 2 | 4.17 m x 2.87 m |
| Bathroom | 1.85 m x 2.29 m | |
| Primary Bedroom | 5.38 m x 3.76 m | |
| Bedroom 2 | 4.17 m x 2.87 m | |
| Bathroom | 1.85 m x 2.29 m | |
| Primary Bedroom | 5.38 m x 3.76 m |
This listing of a Single Family property For sale is courtesy of DANIELLE BEITZ from RE/MAX HALLMARK REALTY LTD.
