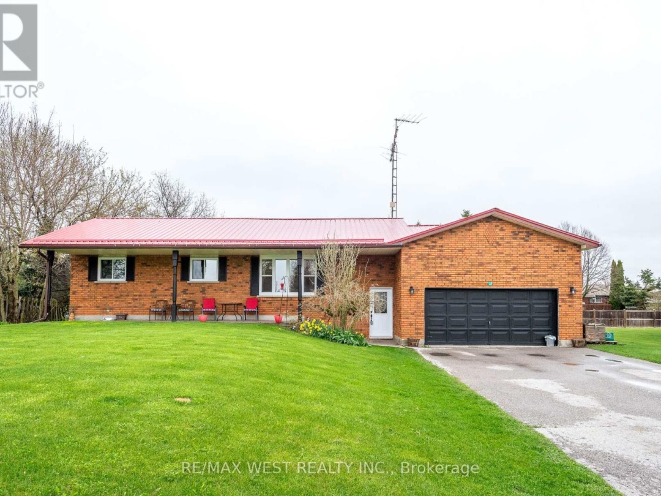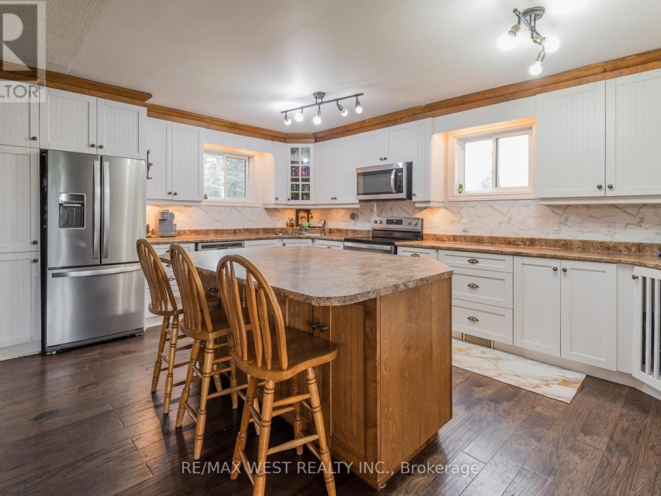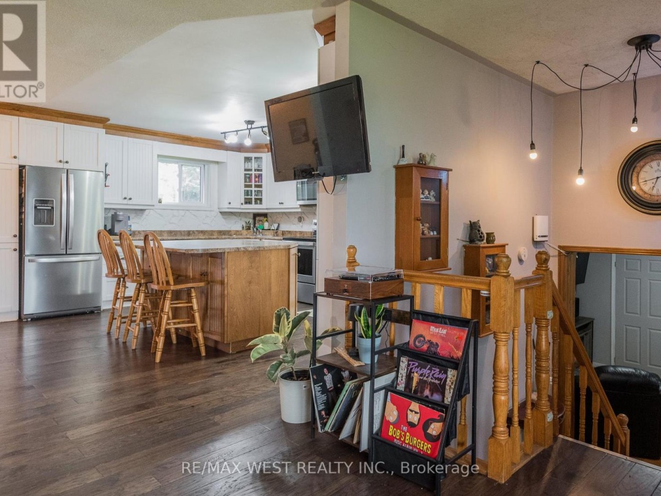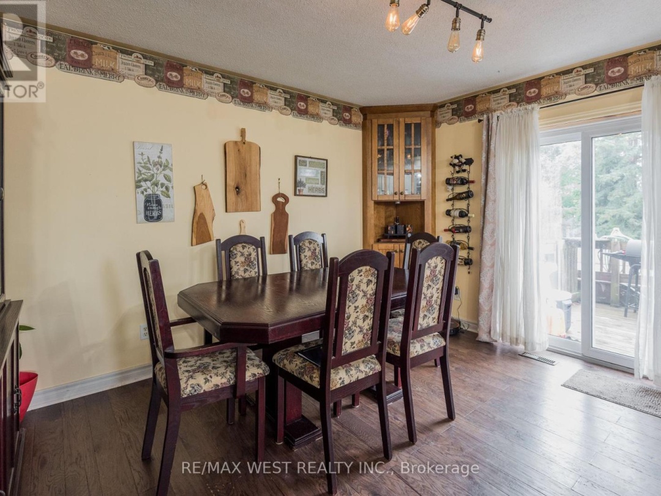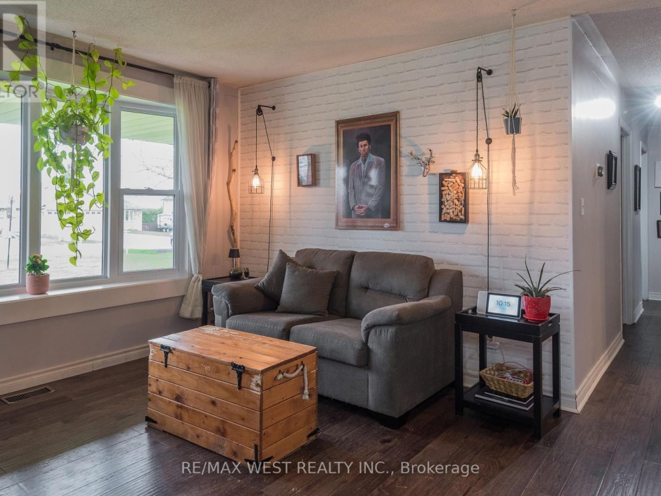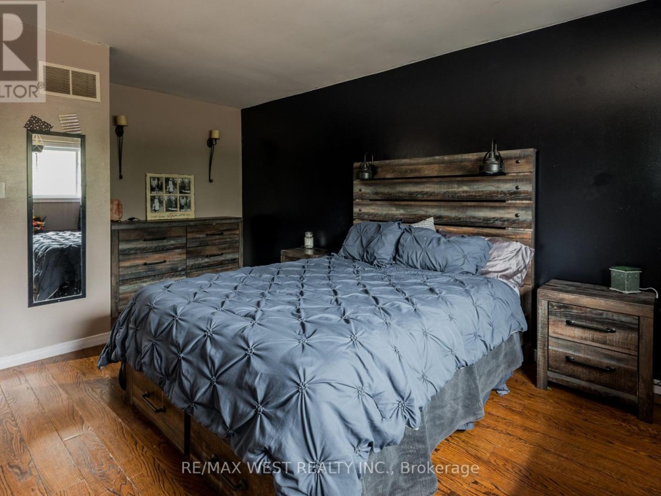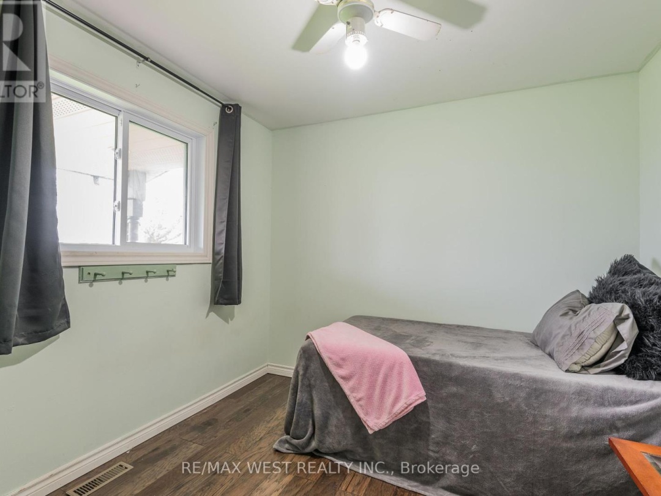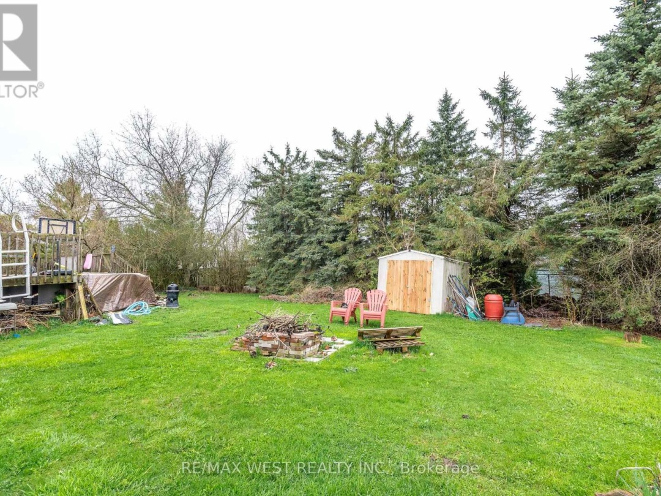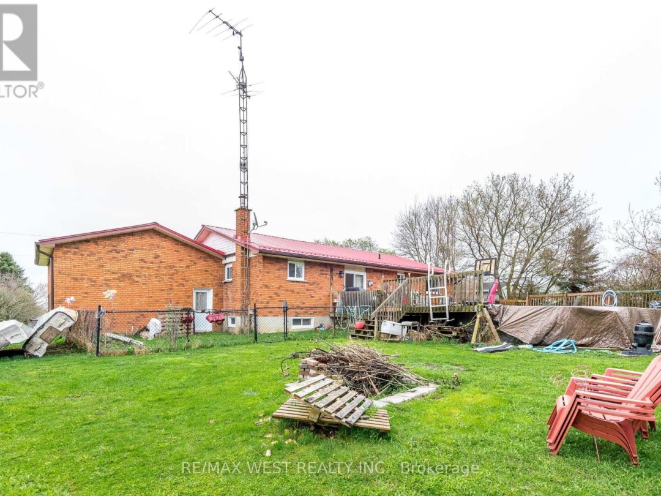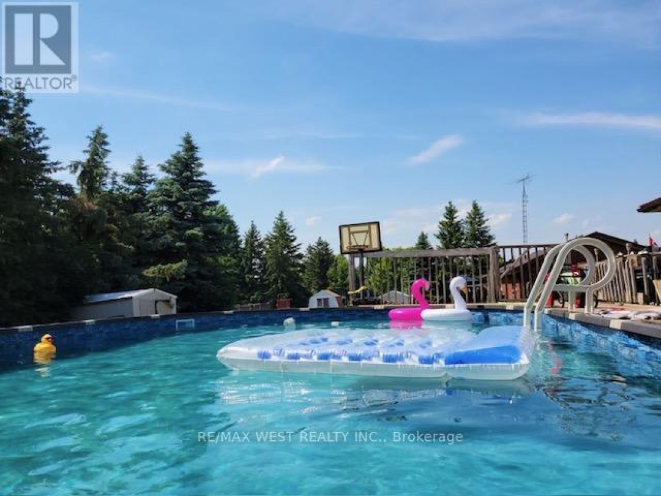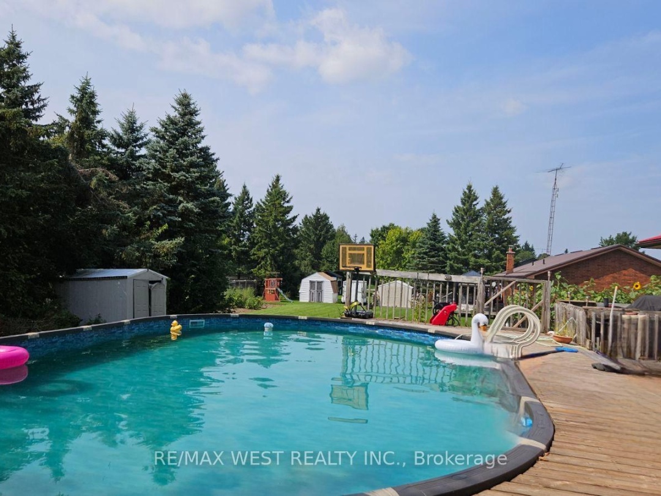32 Bruce St, Kawartha Lakes
Property Overview - House For sale
| Price | $ 880 000 | On the Market | 13 days |
|---|---|---|---|
| MLS® # | X8295386 | Type | House |
| Bedrooms | 5 Bed | Bathrooms | 3 Bath |
| Postal Code | K0M2M0 | ||
| Street | Bruce | Town/Area | Kawartha Lakes |
| Property Size | 100 x 175 FT | Building Size | 0 ft2 |
Amazing Family home with many recent upgrades! New massive kitchen with open concept, 3 family rooms, 5 bedrooms, outdoor pool 36x18, huge oversized yard, town water, new metal roof with attic loft storage, windows and doors recently replaced. 10 minutes to Lindsay, 25 minutes to Port Perry 1 hour 15 mins to north Toronto. Property must be seen to be appreciated.
Extras
Garage converted to family room and bedroom but easily can be changed back. (id:20829)| Size Total | 100 x 175 FT |
|---|---|
| Lot size | 100 x 175 FT |
| Ownership Type | Freehold |
| Sewer | Septic System |
Building Details
| Type | House |
|---|---|
| Stories | 1 |
| Property Type | Single Family |
| Bathrooms Total | 3 |
| Bedrooms Above Ground | 4 |
| Bedrooms Below Ground | 1 |
| Bedrooms Total | 5 |
| Architectural Style | Bungalow |
| Cooling Type | Central air conditioning |
| Exterior Finish | Brick |
| Heating Fuel | Natural gas |
| Heating Type | Forced air |
| Size Interior | 0 ft2 |
Rooms
| Basement | Bedroom | 3.8 m x 3.3 m |
|---|---|---|
| Bedroom | 3.8 m x 3.3 m | |
| Recreational, Games room | 6.24 m x 4.99 m | |
| Bedroom | 3.8 m x 3.3 m | |
| Recreational, Games room | 6.24 m x 4.99 m | |
| Bedroom | 3.8 m x 3.3 m | |
| Recreational, Games room | 6.24 m x 4.99 m | |
| Recreational, Games room | 6.24 m x 4.99 m | |
| Ground level | Family room | 5.86 m x 3.21 m |
| Bedroom | 3.45 m x 2.31 m | |
| Family room | 5.86 m x 3.21 m | |
| Bedroom | 3.45 m x 2.31 m | |
| Family room | 5.86 m x 3.21 m | |
| Bedroom | 3.45 m x 2.31 m | |
| Family room | 5.86 m x 3.21 m | |
| Bedroom | 3.45 m x 2.31 m | |
| Main level | Bedroom 3 | 3.02 m x 2.88 m |
| Bedroom 3 | 3.02 m x 2.88 m | |
| Bedroom 3 | 3.02 m x 2.88 m | |
| Bedroom 2 | 3.02 m x 2.88 m | |
| Primary Bedroom | 5.03 m x 3.66 m | |
| Living room | 4.2 m x 3.88 m | |
| Dining room | 4 m x 2.92 m | |
| Kitchen | 5.28 m x 3.94 m | |
| Bedroom 2 | 3.02 m x 2.88 m | |
| Kitchen | 5.28 m x 3.94 m | |
| Primary Bedroom | 5.03 m x 3.66 m | |
| Kitchen | 5.28 m x 3.94 m | |
| Primary Bedroom | 5.03 m x 3.66 m | |
| Bedroom 2 | 3.02 m x 2.88 m | |
| Primary Bedroom | 5.03 m x 3.66 m | |
| Living room | 4.2 m x 3.88 m | |
| Dining room | 4 m x 2.92 m | |
| Kitchen | 5.28 m x 3.94 m | |
| Dining room | 4 m x 2.92 m | |
| Living room | 4.2 m x 3.88 m | |
| Dining room | 4 m x 2.92 m | |
| Living room | 4.2 m x 3.88 m | |
| Bedroom 3 | 3.02 m x 2.88 m | |
| Bedroom 2 | 3.02 m x 2.88 m |
This listing of a Single Family property For sale is courtesy of FRANK LEO from RE/MAX WEST REALTY INC.
