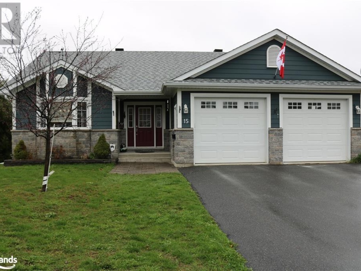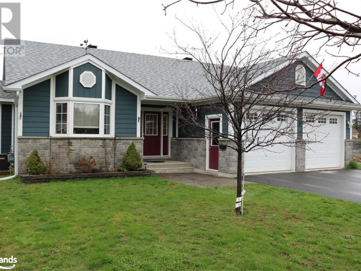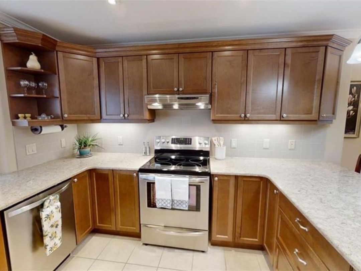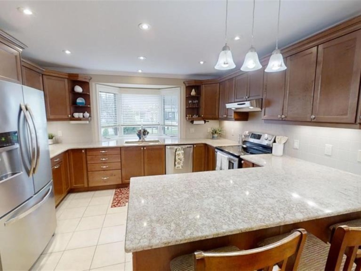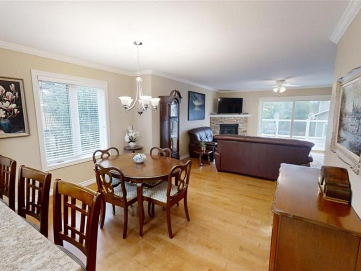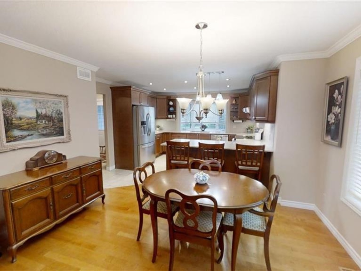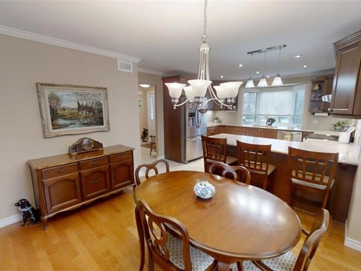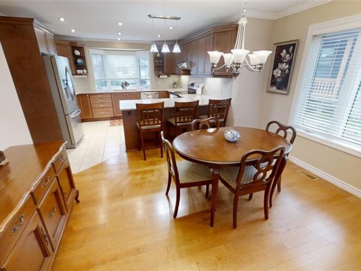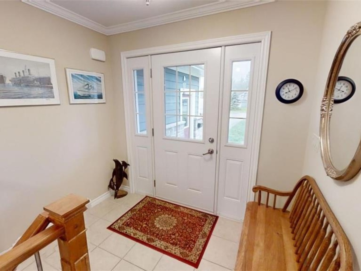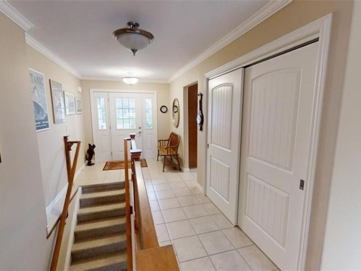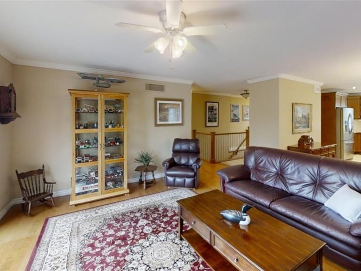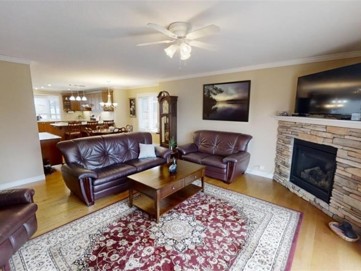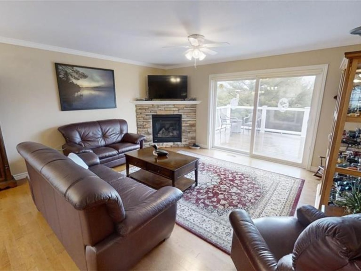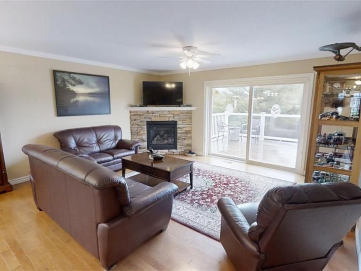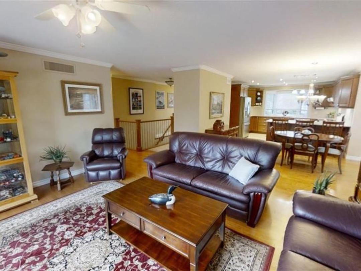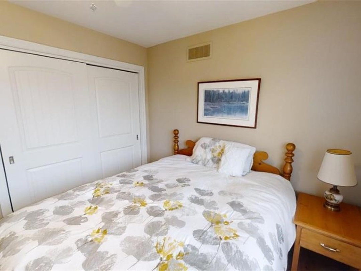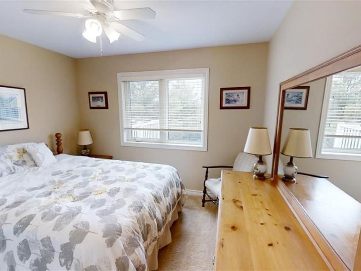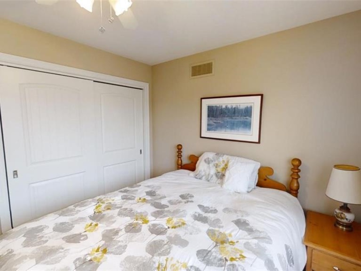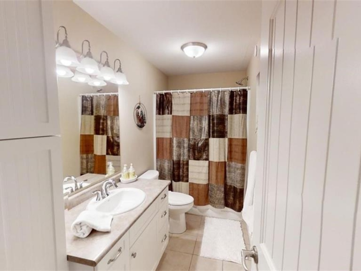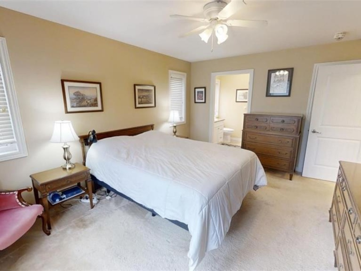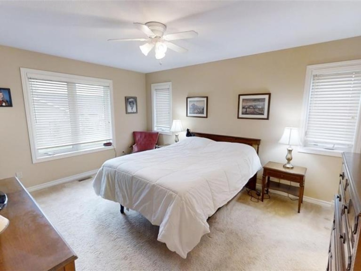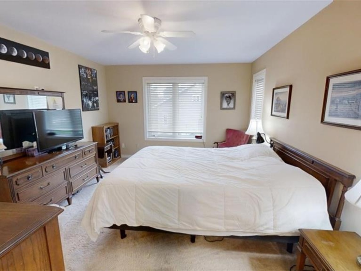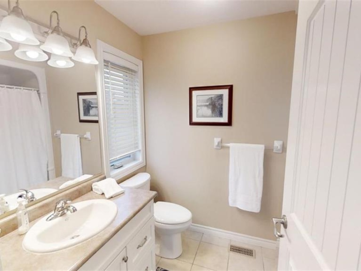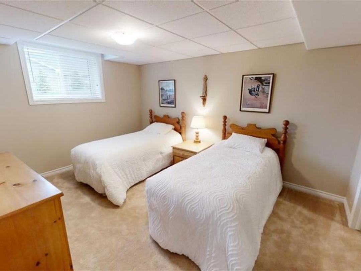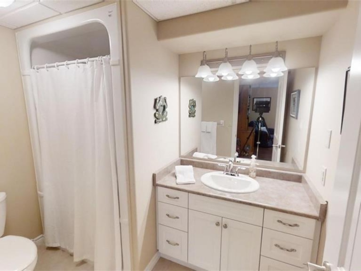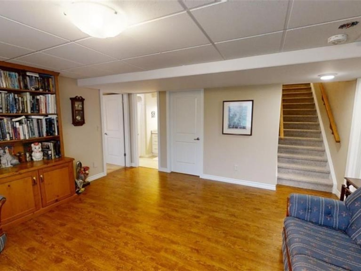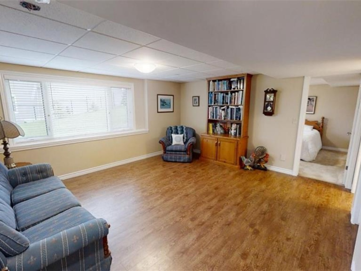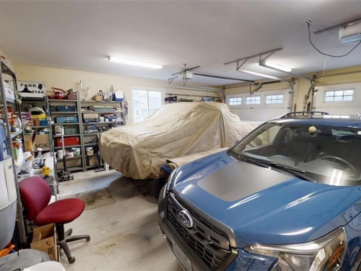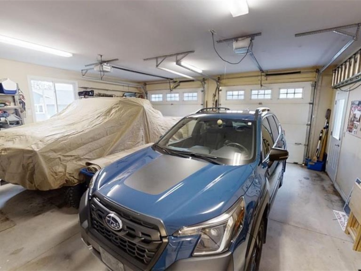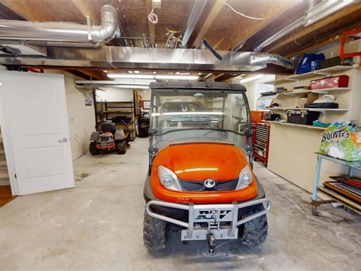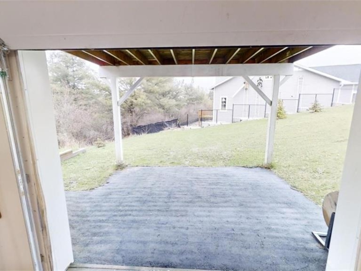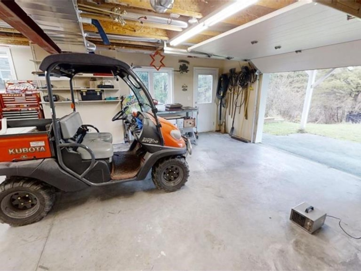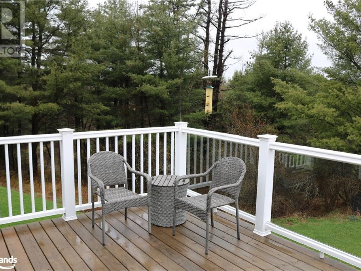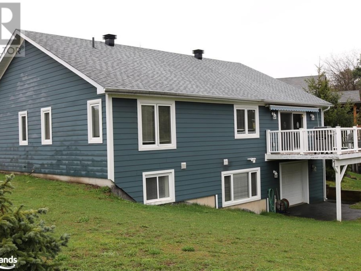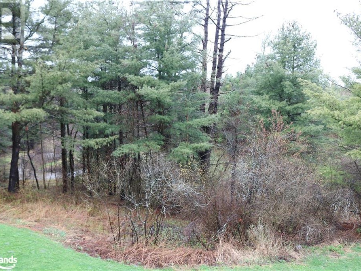15 Gainsborough Road, Bracebridge
Property Overview - House For sale
| Price | $ 855 000 | On the Market | 3 days |
|---|---|---|---|
| MLS® # | 40581127 | Type | House |
| Bedrooms | 3 Bed | Bathrooms | 3 Bath |
| Postal Code | P1L0A8 | ||
| Street | GAINSBOROUGH | Town/Area | Bracebridge |
| Property Size | under 1/2 acre | Building Size | 2722 ft2 |
Presenting this traditional style âMillenniumâ model bungalow, built in 2015 by Frenchâs Fine Homes. The kitchen features Cambria quartz countertops, a double sink, ceramic flooring as well as a breakfast bar for added dining convenience. Large windows throughout the home allow for plenty of natural light and the sparkling wood floors in the dining room carry through the living room and hallway. Access the deck through the oversized sliding glass doors, glass panels keep the views unobscured and retractable awning provides protection from the elements while hosting family and friends. The primary bedroom has a 3-piece ensuite and walk-in closet, the second bedroom has a double slider door closet and the main 4-piece bathroom. From the large entry descend the wide wooden staircase to the basement family room, final bedroom and 3-piece bathroom. Bonus workshop space in basement with walk-out to backyard; potential to upgrade to additional living space. Attached two vehicle garage (24â x 22â) with access door into the main floor laundry area. With plenty of parking on your paved driveway, low maintenance vinyl siding and stone exterior this home shows elegant and prestigious living in a family friendly neighbourhood. (id:20829)
| Size Total | under 1/2 acre |
|---|---|
| Size Frontage | 52 |
| Ownership Type | Freehold |
| Sewer | Municipal sewage system |
| Zoning Description | R1-45 Bracebridge - Zoning By-Laws |
Building Details
| Type | House |
|---|---|
| Stories | 1 |
| Property Type | Single Family |
| Bathrooms Total | 3 |
| Bedrooms Above Ground | 2 |
| Bedrooms Below Ground | 1 |
| Bedrooms Total | 3 |
| Architectural Style | Bungalow |
| Cooling Type | Central air conditioning |
| Exterior Finish | Stone, Vinyl siding |
| Foundation Type | Poured Concrete |
| Heating Fuel | Natural gas |
| Heating Type | Hot water radiator heat |
| Size Interior | 2722 ft2 |
| Utility Water | Municipal water |
Rooms
| Basement | Family room | 15'11'' x 14'10'' |
|---|---|---|
| Family room | 15'11'' x 14'10'' | |
| Workshop | 20'10'' x 38'9'' | |
| 3pc Bathroom | 8'5'' x 5'11'' | |
| Bedroom | 11'2'' x 14'3'' | |
| Bedroom | 11'2'' x 14'3'' | |
| 3pc Bathroom | 8'5'' x 5'11'' | |
| Workshop | 20'10'' x 38'9'' | |
| Family room | 15'11'' x 14'10'' | |
| Workshop | 20'10'' x 38'9'' | |
| 3pc Bathroom | 8'5'' x 5'11'' | |
| Bedroom | 11'2'' x 14'3'' | |
| Bedroom | 12'0'' x 15'3'' | |
| 3pc Bathroom | 5'0'' x 11'9'' | |
| Workshop | 41'11'' x 12'0'' | |
| Bedroom | 12'0'' x 15'3'' | |
| Workshop | 41'11'' x 12'0'' | |
| 3pc Bathroom | 5'0'' x 11'9'' | |
| Main level | 4pc Bathroom | 4'11'' x 11'6'' |
| Dining room | 12'9'' x 9'0'' | |
| Full bathroom | 5'7'' x 6'0'' | |
| Laundry room | 6'5'' x 5'11'' | |
| Living room | 21'1'' x 16'7'' | |
| Foyer | 8'4'' x 15'3'' | |
| 4pc Bathroom | 4'11'' x 11'6'' | |
| Primary Bedroom | 12'0'' x 15'3'' | |
| Bedroom | 11'2'' x 11'11'' | |
| Foyer | 8'4'' x 15'3'' | |
| Bedroom | 11'2'' x 11'11'' | |
| Primary Bedroom | 12'0'' x 15'3'' | |
| Dining room | 12'9'' x 9'0'' | |
| Kitchen | 12'10'' x 13'3'' | |
| Kitchen | 12'10'' x 13'3'' | |
| Living room | 21'1'' x 16'7'' | |
| Laundry room | 6'5'' x 5'11'' | |
| Full bathroom | 5'7'' x 6'0'' | |
| 4pc Bathroom | 5'0'' x 11'9'' | |
| Laundry room | 6'0'' x 6'0'' | |
| Living room | 16'2'' x 15'3'' | |
| Foyer | 8'2'' x 7'0'' | |
| 4pc Bathroom | 5'0'' x 11'9'' | |
| Bedroom | 11'0'' x 9'6'' | |
| Primary Bedroom | 12'0'' x 15'3'' | |
| Dining room | 12'9'' x 9'9'' | |
| Kitchen | 13'1'' x 12'0'' | |
| Full bathroom | 5'7'' x 6'0'' | |
| Laundry room | 6'0'' x 6'0'' | |
| Living room | 16'2'' x 15'3'' | |
| Foyer | 8'2'' x 7'0'' | |
| Kitchen | 12'10'' x 13'3'' | |
| Bedroom | 11'0'' x 9'6'' | |
| Primary Bedroom | 12'0'' x 15'3'' | |
| Dining room | 12'9'' x 9'9'' | |
| Kitchen | 13'1'' x 12'0'' | |
| Full bathroom | 5'7'' x 6'0'' | |
| Laundry room | 6'5'' x 5'11'' | |
| Living room | 21'1'' x 16'7'' | |
| Foyer | 8'4'' x 15'3'' | |
| 4pc Bathroom | 4'11'' x 11'6'' | |
| Bedroom | 11'2'' x 11'11'' | |
| Primary Bedroom | 12'0'' x 15'3'' | |
| Dining room | 12'9'' x 9'0'' |
Video of 15 Gainsborough Road,
This listing of a Single Family property For sale is courtesy of Sharon Busse from Sutton Group Muskoka Realty Inc Brokerage Huntsville
